Cloakroom with Green Walls and All Types of Ceiling Ideas and Designs
Refine by:
Budget
Sort by:Popular Today
1 - 20 of 101 photos
Item 1 of 3

Powder room with preppy green high gloss paint, pedestal sink and brass fixtures. Flooring is marble basketweave tile.
Small traditional cloakroom in St Louis with marble flooring, black floors, white cabinets, green walls, a pedestal sink, a freestanding vanity unit and a vaulted ceiling.
Small traditional cloakroom in St Louis with marble flooring, black floors, white cabinets, green walls, a pedestal sink, a freestanding vanity unit and a vaulted ceiling.

Sanitaire au style d'antan
Design ideas for a medium sized classic cloakroom in Other with open cabinets, brown cabinets, a one-piece toilet, green tiles, green walls, terracotta flooring, a built-in sink, white floors, white worktops, a freestanding vanity unit, a wood ceiling and wainscoting.
Design ideas for a medium sized classic cloakroom in Other with open cabinets, brown cabinets, a one-piece toilet, green tiles, green walls, terracotta flooring, a built-in sink, white floors, white worktops, a freestanding vanity unit, a wood ceiling and wainscoting.

Inspiration for a traditional cloakroom in Calgary with freestanding cabinets, brown cabinets, a wall mounted toilet, green walls, medium hardwood flooring, a submerged sink, quartz worktops, beige floors, black worktops, a freestanding vanity unit and exposed beams.

Inspiration for a small contemporary cloakroom in London with flat-panel cabinets, white cabinets, a wall mounted toilet, green walls, ceramic flooring, a wall-mounted sink, glass worktops, beige floors, green worktops, a feature wall, a floating vanity unit, all types of ceiling and wallpapered walls.
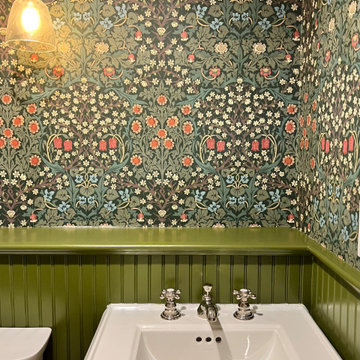
Farrow and Ball wallpaper with Bancha F&B wainscoting
Small cloakroom in New York with green walls and a wallpapered ceiling.
Small cloakroom in New York with green walls and a wallpapered ceiling.
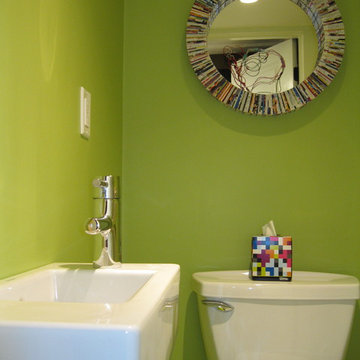
Renovation in 30's era home. Space is located in a basement and was previously a closet. Recycled paper mirror made of old magazines is from Urban Outfitters. Child's colored wire artwork.
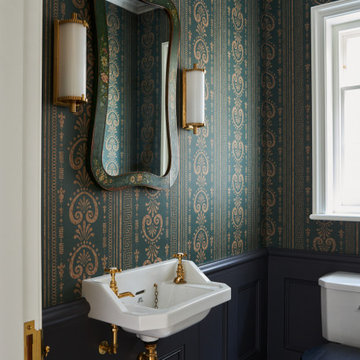
Classic cloakroom in London with a two-piece toilet, green walls, travertine flooring, a wall-mounted sink, beige floors, a dado rail, a freestanding vanity unit, a coffered ceiling and wallpapered walls.
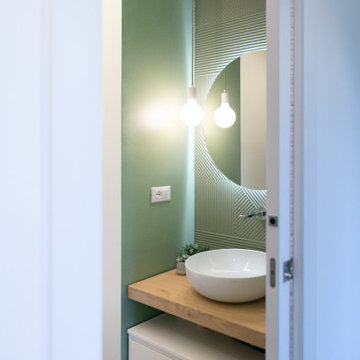
Inspiration for a small modern cloakroom in Rome with flat-panel cabinets, white cabinets, a two-piece toilet, green tiles, porcelain tiles, green walls, light hardwood flooring, a vessel sink, wooden worktops, a floating vanity unit and a drop ceiling.
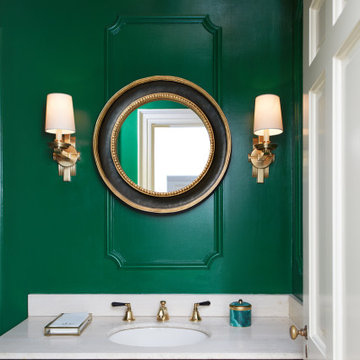
Traditional cloakroom in Nashville with black cabinets, green walls, a submerged sink, white worktops, a built in vanity unit, raised-panel cabinets and a wallpapered ceiling.
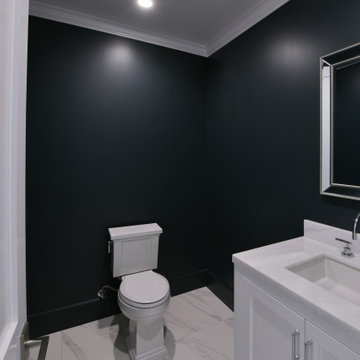
@BuildCisco 1-877-BUILD-57
This is an example of a small classic cloakroom in Los Angeles with shaker cabinets, white cabinets, a one-piece toilet, white tiles, green walls, porcelain flooring, a pedestal sink, granite worktops, white floors, white worktops, a built in vanity unit and a vaulted ceiling.
This is an example of a small classic cloakroom in Los Angeles with shaker cabinets, white cabinets, a one-piece toilet, white tiles, green walls, porcelain flooring, a pedestal sink, granite worktops, white floors, white worktops, a built in vanity unit and a vaulted ceiling.
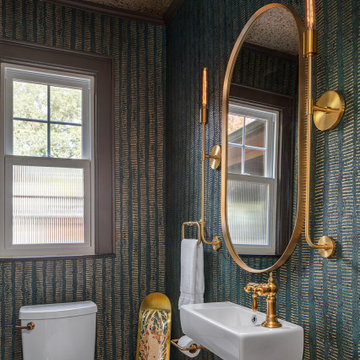
This is an example of a small traditional cloakroom in Columbus with a two-piece toilet, green walls, light hardwood flooring, a wall-mounted sink, brown floors, a wallpapered ceiling and wallpapered walls.
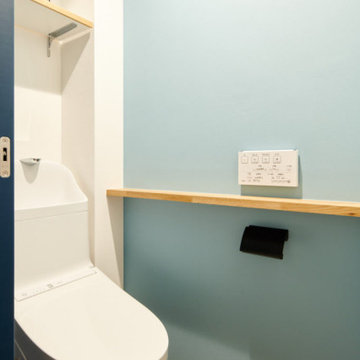
Inspiration for a scandinavian cloakroom in Other with green walls, vinyl flooring, brown floors, a wallpapered ceiling and wallpapered walls.

Photo of a large traditional cloakroom in Philadelphia with open cabinets, white cabinets, a one-piece toilet, green tiles, porcelain tiles, green walls, mosaic tile flooring, a console sink, white floors, white worktops, a freestanding vanity unit, a wallpapered ceiling and wallpapered walls.
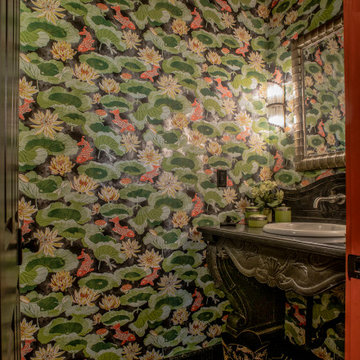
Farmhouse cloakroom in Other with black cabinets, a one-piece toilet, green walls, marble flooring, a built-in sink, marble worktops, black floors, black worktops, a freestanding vanity unit, a wallpapered ceiling and wallpapered walls.
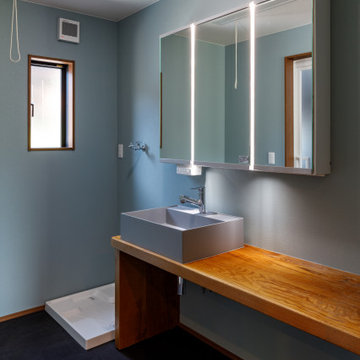
Large modern cloakroom in Other with open cabinets, grey cabinets, grey tiles, green walls, lino flooring, a built-in sink, wooden worktops, grey floors, beige worktops, a built in vanity unit, a wallpapered ceiling and wallpapered walls.

Glamorous Spa Bath. Dual vanities give both clients their own space with lots of storage. One vanity attaches to the tub with some open display and a little lift up door the tub deck extends into which is a great place to tuck away all the tub supplies and toiletries. On the other side of the tub is a recessed linen cabinet that hides a tv inside on a hinged arm so that when the client soaks for therapy in the tub they can enjoy watching tv. On the other side of the bathroom is the shower and toilet room. The shower is large with a corner seat and hand shower and a soap niche. Little touches like a slab cap on the top of the curb, seat and inside the niche look great but will also help with cleaning by eliminating the grout joints. Extra storage over the toilet is very convenient. But the favorite items of the client are all the sparkles including the beveled mirror pieces at the vanity cabinets, the mother of pearl large chandelier and sconces, the bits of glass and mirror in the countertops and a few crystal knobs and polished nickel touches. (Photo Credit; Shawn Lober Construction)
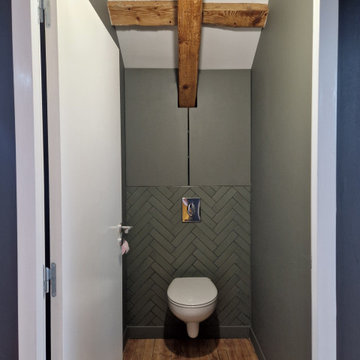
Medium sized classic cloakroom in Saint-Etienne with beaded cabinets, green cabinets, a wall mounted toilet, green tiles, porcelain tiles, green walls, light hardwood flooring, a built in vanity unit and exposed beams.
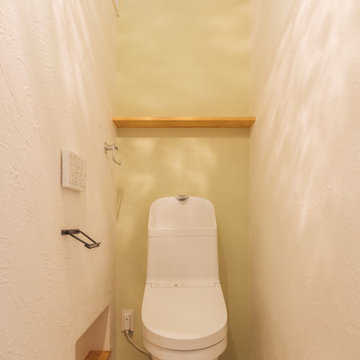
Design ideas for a small scandi cloakroom in Other with a bidet, green walls, vinyl flooring, a timber clad ceiling and tongue and groove walls.
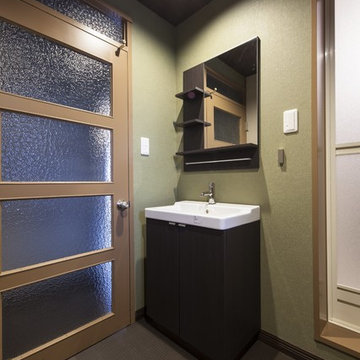
洗面所のフロアも和モダンにこだわり、畳風ビニールタイル。
Inspiration for a medium sized world-inspired cloakroom in Other with beaded cabinets, white cabinets, green walls, brown floors, white worktops, a freestanding vanity unit, a wallpapered ceiling and wallpapered walls.
Inspiration for a medium sized world-inspired cloakroom in Other with beaded cabinets, white cabinets, green walls, brown floors, white worktops, a freestanding vanity unit, a wallpapered ceiling and wallpapered walls.

The small cloakroom off the entrance saw the wood panelling being refurbished and the walls painted a hunter green, copper accents bring warmth and highlight the original tiles.
Cloakroom with Green Walls and All Types of Ceiling Ideas and Designs
1