Cloakroom with Green Worktops and Red Worktops Ideas and Designs
Refine by:
Budget
Sort by:Popular Today
1 - 20 of 237 photos
Item 1 of 3

Well, we chose to go wild in this room which was all designed around the sink that was found in a lea market in Baku, Azerbaijan.
Design ideas for a small bohemian cloakroom in London with green cabinets, a two-piece toilet, white tiles, ceramic tiles, multi-coloured walls, cement flooring, marble worktops, multi-coloured floors, green worktops, a feature wall, a floating vanity unit, a wallpapered ceiling and wallpapered walls.
Design ideas for a small bohemian cloakroom in London with green cabinets, a two-piece toilet, white tiles, ceramic tiles, multi-coloured walls, cement flooring, marble worktops, multi-coloured floors, green worktops, a feature wall, a floating vanity unit, a wallpapered ceiling and wallpapered walls.

Design ideas for a beach style cloakroom in Other with flat-panel cabinets, green cabinets, green walls, a vessel sink, green worktops and a dado rail.

A main floor powder room vanity in a remodelled home outside of Denver by Doug Walter, Architect. Custom cabinetry with a bow front sink base helps create a focal point for this geneously sized powder. The w.c. is in a separate compartment adjacent. Construction by Cadre Construction, Englewood, CO. Cabinetry built by Genesis Innovations from architect's design. Photography by Emily Minton Redfield

The powder room is styled by the client and reflects their eclectic tastes....
Design ideas for a small contemporary cloakroom in Melbourne with green walls, mosaic tile flooring, an integrated sink, marble worktops, multi-coloured floors, green worktops and a built in vanity unit.
Design ideas for a small contemporary cloakroom in Melbourne with green walls, mosaic tile flooring, an integrated sink, marble worktops, multi-coloured floors, green worktops and a built in vanity unit.

A powder room focuses on green sustainable design:- A dual flush toilet conserves water. Bamboo flooring is a renewable grass. River pebbles on the wall are a natural material. The sink pedestal is fashioned from salvaged wood from a 200 yr old barn.
Staging by Karen Salveson, Miss Conception Design
Photography by Peter Fox Photography
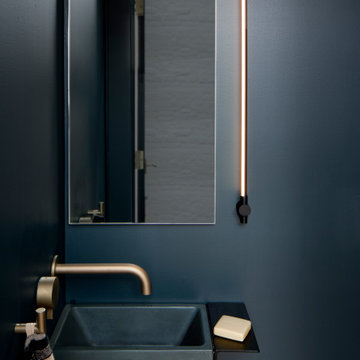
A teensy sink in a moody powder room tucked under a stair. It was a joy to collaborate with my fearless and delicately tasteful client on the color selections. Dark hues meet the warmth of gold accents.

This is an example of a small contemporary cloakroom in Sacramento with grey cabinets, a one-piece toilet, grey tiles, white walls, a submerged sink, engineered stone worktops, beige floors, green worktops, a floating vanity unit and exposed beams.
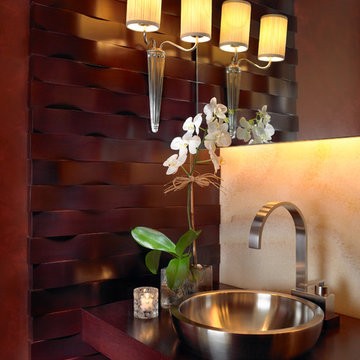
The powder room is a gem in this home finished with woven mahogany wood walls surrounding the vanity top. The stainless steel vessel sink is set in a wood mahogany counter top with a back lit onyx wall.

Small contemporary cloakroom in New York with a one-piece toilet, multi-coloured tiles, stone slabs, white walls, terrazzo flooring, an integrated sink, solid surface worktops, multi-coloured floors and red worktops.

A small dated powder room gets re-invented!
Our client was looking to update her powder room/laundry room, we designed and installed wood paneling to match the style of the house. Our client selected this fabulous wallpaper and choose a vibrant green for the wall paneling and all the trims, the white ceramic sink and toilet look fresh and clean. A long and narrow medicine cabinet with 2 white globe sconces completes the look, on the opposite side of the room the washer and drier are tucked in under a wood counter also painted green.

Photo of a small urban cloakroom in Moscow with flat-panel cabinets, red cabinets, a wall mounted toilet, brown tiles, porcelain tiles, brown walls, porcelain flooring, a built-in sink, zinc worktops, grey floors, red worktops, feature lighting, a freestanding vanity unit and wallpapered walls.

Serenity is achieved through the combination of the multi-layer wall tile, antique vanity, the antique light fixture and of course, Buddha.
Inspiration for a medium sized world-inspired cloakroom in New York with freestanding cabinets, dark wood cabinets, green tiles, stone tiles, green walls, ceramic flooring, a vessel sink, wooden worktops, green floors and green worktops.
Inspiration for a medium sized world-inspired cloakroom in New York with freestanding cabinets, dark wood cabinets, green tiles, stone tiles, green walls, ceramic flooring, a vessel sink, wooden worktops, green floors and green worktops.
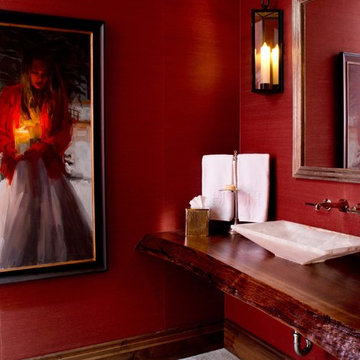
Ric Stovall - Stovall Stills
Photo of a contemporary cloakroom in Denver with a vessel sink, wooden worktops, red walls and red worktops.
Photo of a contemporary cloakroom in Denver with a vessel sink, wooden worktops, red walls and red worktops.

The Goody Nook, named by the owners in honor of one of their Great Grandmother's and Great Aunts after their bake shop they ran in Ohio to sell baked goods, thought it fitting since this space is a place to enjoy all things that bring them joy and happiness. This studio, which functions as an art studio, workout space, and hangout spot, also doubles as an entertaining hub. Used daily, the large table is usually covered in art supplies, but can also function as a place for sweets, treats, and horderves for any event, in tandem with the kitchenette adorned with a bright green countertop. An intimate sitting area with 2 lounge chairs face an inviting ribbon fireplace and TV, also doubles as space for them to workout in. The powder room, with matching green counters, is lined with a bright, fun wallpaper, that you can see all the way from the pool, and really plays into the fun art feel of the space. With a bright multi colored rug and lime green stools, the space is finished with a custom neon sign adorning the namesake of the space, "The Goody Nook”.

The unique opportunity and challenge for the Joshua Tree project was to enable the architecture to prioritize views. Set in the valley between Mummy and Camelback mountains, two iconic landforms located in Paradise Valley, Arizona, this lot “has it all” regarding views. The challenge was answered with what we refer to as the desert pavilion.
This highly penetrated piece of architecture carefully maintains a one-room deep composition. This allows each space to leverage the majestic mountain views. The material palette is executed in a panelized massing composition. The home, spawned from mid-century modern DNA, opens seamlessly to exterior living spaces providing for the ultimate in indoor/outdoor living.
Project Details:
Architecture: Drewett Works, Scottsdale, AZ // C.P. Drewett, AIA, NCARB // www.drewettworks.com
Builder: Bedbrock Developers, Paradise Valley, AZ // http://www.bedbrock.com
Interior Designer: Est Est, Scottsdale, AZ // http://www.estestinc.com
Photographer: Michael Duerinckx, Phoenix, AZ // www.inckx.com

Large bohemian cloakroom in Sacramento with shaker cabinets, red cabinets, a one-piece toilet, wood-effect tiles, black walls, a built-in sink, engineered stone worktops, a floating vanity unit, wallpapered walls, brown tiles, wood-effect flooring, brown floors and green worktops.
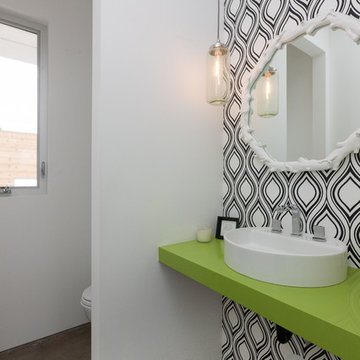
This contemporary powder room has polished concrete floors, lime green countertops, painted white twig mirror and a green glass pendant.
Design ideas for a contemporary cloakroom in Orange County with a vessel sink, white walls, concrete flooring, brown floors and green worktops.
Design ideas for a contemporary cloakroom in Orange County with a vessel sink, white walls, concrete flooring, brown floors and green worktops.
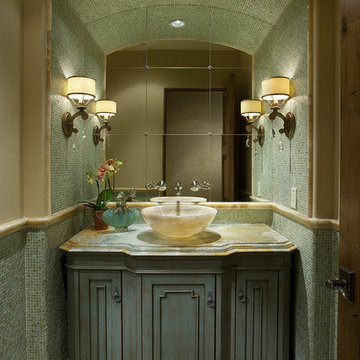
Dino Tonn
This is an example of a contemporary cloakroom in Phoenix with marble worktops, a vessel sink, blue cabinets, green worktops and a dado rail.
This is an example of a contemporary cloakroom in Phoenix with marble worktops, a vessel sink, blue cabinets, green worktops and a dado rail.

アンティーク家具を取り入れた和モダンの家
Photo of a medium sized world-inspired cloakroom in Other with flat-panel cabinets, blue cabinets, a one-piece toilet, white tiles, porcelain tiles, white walls, dark hardwood flooring, a submerged sink, solid surface worktops, brown floors and red worktops.
Photo of a medium sized world-inspired cloakroom in Other with flat-panel cabinets, blue cabinets, a one-piece toilet, white tiles, porcelain tiles, white walls, dark hardwood flooring, a submerged sink, solid surface worktops, brown floors and red worktops.
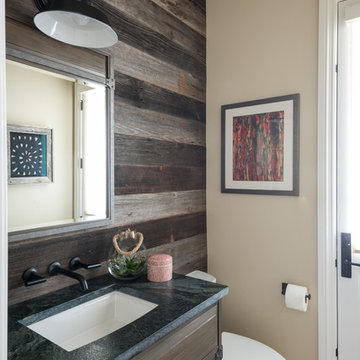
John Siemering Homes. Custom Home Builder in Austin, TX
Medium sized traditional cloakroom in Austin with flat-panel cabinets, medium wood cabinets, a two-piece toilet, brown tiles, beige walls, medium hardwood flooring, a submerged sink, granite worktops, brown floors and green worktops.
Medium sized traditional cloakroom in Austin with flat-panel cabinets, medium wood cabinets, a two-piece toilet, brown tiles, beige walls, medium hardwood flooring, a submerged sink, granite worktops, brown floors and green worktops.
Cloakroom with Green Worktops and Red Worktops Ideas and Designs
1