Cloakroom with Green Worktops and Red Worktops Ideas and Designs
Refine by:
Budget
Sort by:Popular Today
41 - 60 of 237 photos
Item 1 of 3
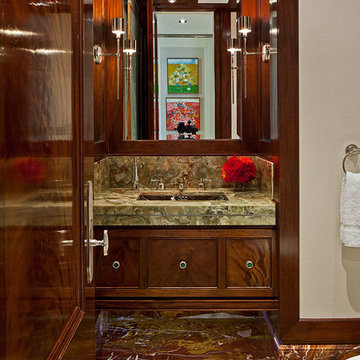
Architect: Dee Dee Eustace
Photo: Peter Sellars
Inspiration for a traditional cloakroom in Toronto with recessed-panel cabinets, dark wood cabinets, marble worktops, green tiles, brown tiles, multi-coloured floors, marble tiles and green worktops.
Inspiration for a traditional cloakroom in Toronto with recessed-panel cabinets, dark wood cabinets, marble worktops, green tiles, brown tiles, multi-coloured floors, marble tiles and green worktops.
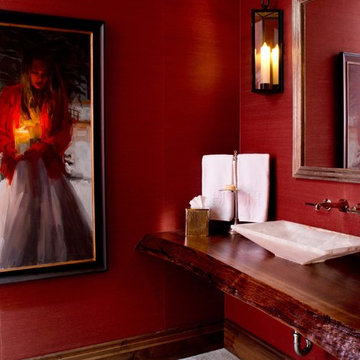
Ric Stovall - Stovall Stills
Photo of a contemporary cloakroom in Denver with a vessel sink, wooden worktops, red walls and red worktops.
Photo of a contemporary cloakroom in Denver with a vessel sink, wooden worktops, red walls and red worktops.
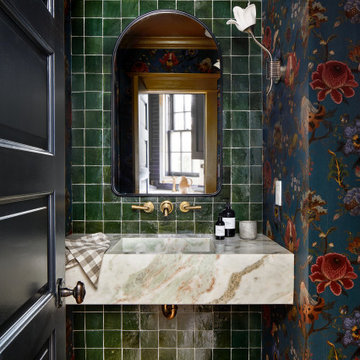
We touched every corner of the main level of the historic 1903 Dutch Colonial. True to our nature, Storie edited the existing residence by redoing some of the work that had been completed in the early 2000s, kept the historic moldings/flooring/handrails, and added new (and timeless) wainscoting/wallpaper/paint/furnishings to modernize yet honor the traditional nature of the home.

洗面所
This is an example of a medium sized contemporary cloakroom in Other with open cabinets, white cabinets, green tiles, metro tiles, green walls, medium hardwood flooring, a built-in sink, wooden worktops, green worktops, a freestanding vanity unit, a timber clad ceiling and wallpapered walls.
This is an example of a medium sized contemporary cloakroom in Other with open cabinets, white cabinets, green tiles, metro tiles, green walls, medium hardwood flooring, a built-in sink, wooden worktops, green worktops, a freestanding vanity unit, a timber clad ceiling and wallpapered walls.
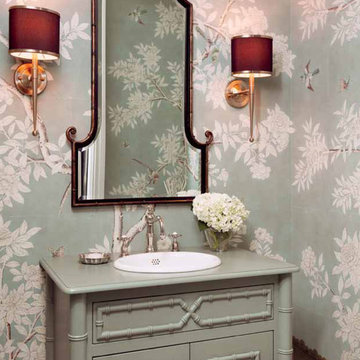
Luxe Magazine
Classic cloakroom in New York with a built-in sink, freestanding cabinets, grey cabinets, multi-coloured walls and green worktops.
Classic cloakroom in New York with a built-in sink, freestanding cabinets, grey cabinets, multi-coloured walls and green worktops.
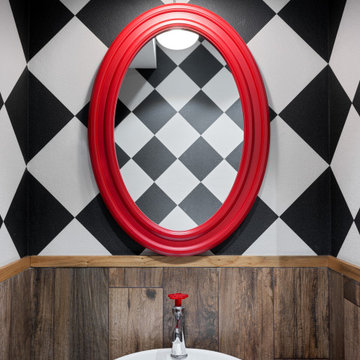
Inspiration for a small industrial cloakroom in Moscow with flat-panel cabinets, red cabinets, a wall mounted toilet, brown tiles, porcelain tiles, brown walls, porcelain flooring, a built-in sink, zinc worktops, grey floors, red worktops, feature lighting, a freestanding vanity unit and wallpapered walls.
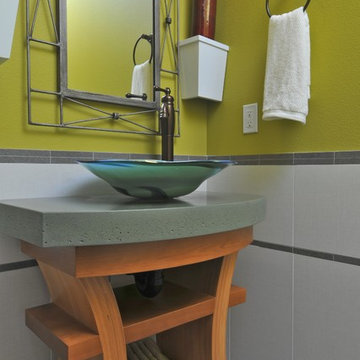
Concrete top with artisan vessel on site built base made from job scraps. LEED-H Platinum certified with a score of 110 (formerly highest score in America) Photo by Matt McCorteney
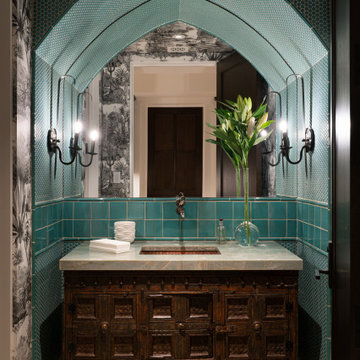
Photo of a mediterranean cloakroom in Phoenix with dark wood cabinets, blue tiles, multi-coloured walls, a submerged sink, beige floors, green worktops, a freestanding vanity unit and wallpapered walls.
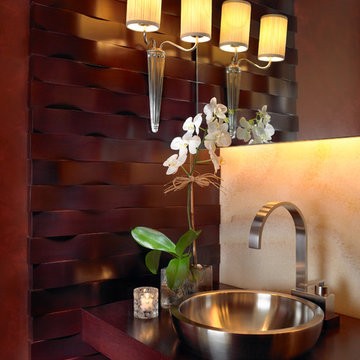
The powder room is a gem in this home finished with woven mahogany wood walls surrounding the vanity top. The stainless steel vessel sink is set in a wood mahogany counter top with a back lit onyx wall.
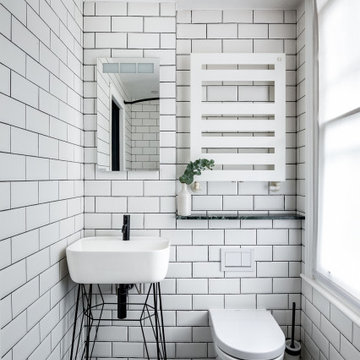
A monochrome wet room with white metro tiles and dark grouting, white enamel towel rail, wall mounted toilet by Philippe Starck, black taps by Vola and Ex.t Gus washstand and basin.

Photo Credit: Kaskel Photo
This is an example of a medium sized rustic cloakroom in Chicago with freestanding cabinets, light wood cabinets, a two-piece toilet, green walls, light hardwood flooring, a submerged sink, quartz worktops, brown floors, green worktops, a freestanding vanity unit and wood walls.
This is an example of a medium sized rustic cloakroom in Chicago with freestanding cabinets, light wood cabinets, a two-piece toilet, green walls, light hardwood flooring, a submerged sink, quartz worktops, brown floors, green worktops, a freestanding vanity unit and wood walls.
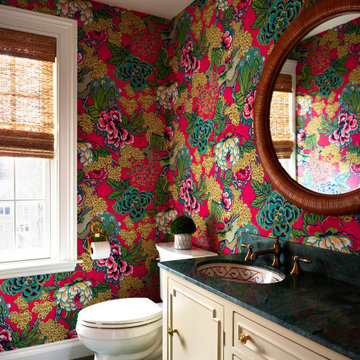
After assessing the Feng Shui and looking at what we had to work with, I decided to salvage the Florentine marble countertop and floors, as well as the "glam" vanity cabinet. People fought me on this, but I emerged victorious :-)
By choosing this Thibaut Honsu wallpaper, the green marble is downplayed, and the wallpaper becomes the star of the show. We added a bamboo mirror, some bamboo blinds, and a poppy red light fixture to add some natural elements and whimsy to the space. The result? A delightful surprise for guests.
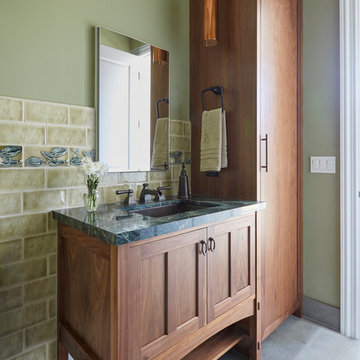
Photo: Mike Kaskel
Architect: Michael Hershenson Architects
Builder: Highgate Builders
This is an example of a traditional cloakroom in Chicago with recessed-panel cabinets, medium wood cabinets, green tiles, ceramic tiles, green walls, porcelain flooring, a submerged sink, marble worktops, green floors and green worktops.
This is an example of a traditional cloakroom in Chicago with recessed-panel cabinets, medium wood cabinets, green tiles, ceramic tiles, green walls, porcelain flooring, a submerged sink, marble worktops, green floors and green worktops.
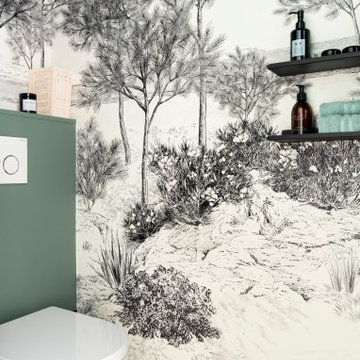
This is an example of a small contemporary cloakroom in London with flat-panel cabinets, white cabinets, a wall mounted toilet, green walls, ceramic flooring, a wall-mounted sink, glass worktops, beige floors, green worktops, a feature wall, a floating vanity unit, all types of ceiling and wallpapered walls.
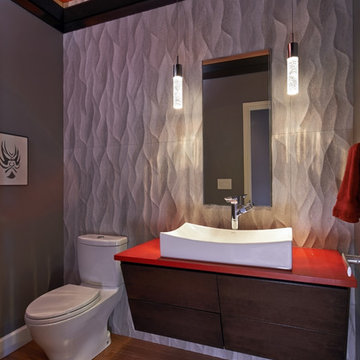
While small in size (35 sq ft) this powder room packs a wallop in style.
The custom horizontal grain Sapele cabinets with a red Caeserstone countertop float on a wall of carved porcelain tile. The mirror is embedded into the tile for a seamless aesthetic. The 3 remaining walls are a deep charcoal grey, while the ceiling was painted Cherry red to reflect the countertop. We dropped the crown moulding 12” from the ceiling to allow the LED rope lighting to reflect upward, illuminating the ceiling and creating an ethereal feeling to the room.
Dale Lang NW Architectural Photography
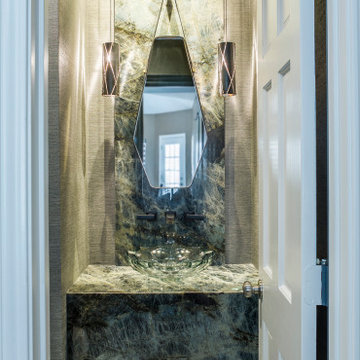
Next to the Living Room, is this hidden gem. This powder room is full of unique pieces that blend unconventional materials with elegant details. The deep bronze pendants are constructed with steel sheets and specks of welded bronze – created to be thoughtfully ‘imperfect.’ The industrial design pairs with a geometric mirror giving a modern edge to this elegant space. The mirror hangs from a custom leather bracket – designed to avoid drilling into the exotic granite. Just another inventive element of this Powder Bath.
Drama flows from the ocean-esque granite of the vanity and back wall. Inspired by a breath-taking waterfall - the variations of blues, greens and glimmers of sparkle flow throughout this space and onto the blues of the mosaic tile below.

This is an example of a small coastal cloakroom in Auckland with green cabinets, a one-piece toilet, green tiles, porcelain tiles, green walls, light hardwood flooring, a vessel sink, engineered stone worktops, yellow floors, green worktops and a floating vanity unit.
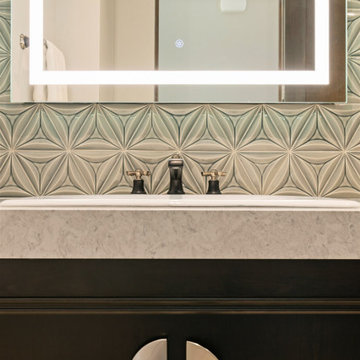
This is an example of a medium sized mediterranean cloakroom in Phoenix with recessed-panel cabinets, medium wood cabinets, a one-piece toilet, green tiles, ceramic tiles, beige walls, medium hardwood flooring, a built-in sink, glass worktops, grey floors, green worktops and a floating vanity unit.
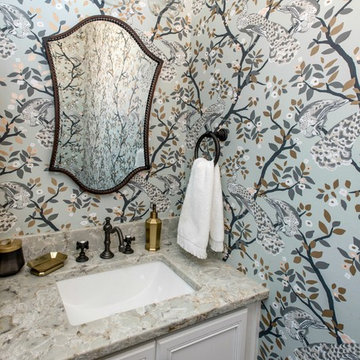
We were hired to renovate this entire ranch home in Bethlehem Pennsylvania. We replaced the flooring throughout, designed a new kitchen and two bathrooms.
We reworked walls to add a custom bar, create wider hallways, build new custom built in bookcase, TV unit and fireplace surround, added a lot of new millwork, and all new furniture and lighting.
Hub Willson Photography
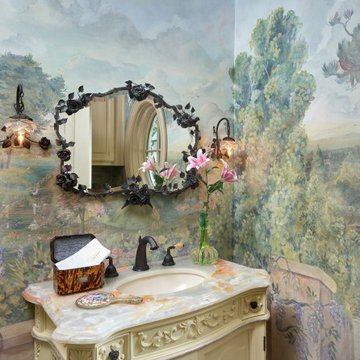
While respecting the history and architecture of the house, we created an updated version of the home’s original personality with contemporary finishes that still feel appropriate, while also incorporating some of the original furniture passed down in the family. Two decades and two teenage sons later, the family needed their home to be more user friendly and to better suit how they live now. We used a lot of unique and upscale finishes that would contrast each other and add panache to the space.
Cloakroom with Green Worktops and Red Worktops Ideas and Designs
3