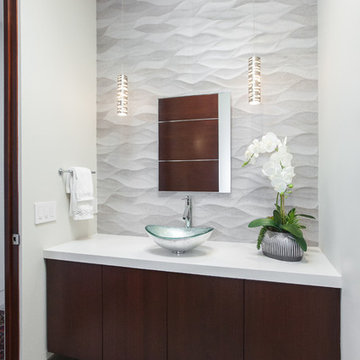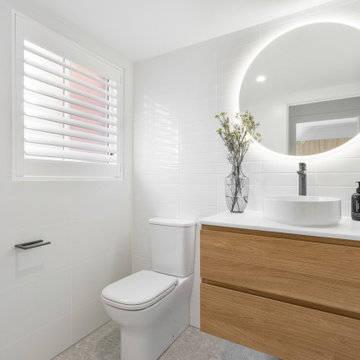Cloakroom with Green Worktops and White Worktops Ideas and Designs
Refine by:
Budget
Sort by:Popular Today
1 - 20 of 10,541 photos
Item 1 of 3

Well, we chose to go wild in this room which was all designed around the sink that was found in a lea market in Baku, Azerbaijan.
Design ideas for a small bohemian cloakroom in London with green cabinets, a two-piece toilet, white tiles, ceramic tiles, multi-coloured walls, cement flooring, marble worktops, multi-coloured floors, green worktops, a feature wall, a floating vanity unit, a wallpapered ceiling and wallpapered walls.
Design ideas for a small bohemian cloakroom in London with green cabinets, a two-piece toilet, white tiles, ceramic tiles, multi-coloured walls, cement flooring, marble worktops, multi-coloured floors, green worktops, a feature wall, a floating vanity unit, a wallpapered ceiling and wallpapered walls.

This client was inspired to go bold but her husband preferred to stay neutral. This was cleverly navigated by creating this scheme which is still light and airy with white walls but the terrazzo tiles bring an element of texture and fun.

Photo of a mediterranean cloakroom in St Louis with open cabinets, white cabinets, a one-piece toilet, cement flooring, white floors, white worktops, a floating vanity unit and wallpapered walls.

This is an example of a contemporary cloakroom in New York with black tiles, quartz worktops and white worktops.

Jewel-box powder room in the Marina District of San Francisco. Contemporary and vintage design details combine for a charming look.
Photo of a small classic cloakroom in San Francisco with panelled walls, wallpapered walls, multi-coloured walls, a vessel sink, white worktops, a built in vanity unit and a dado rail.
Photo of a small classic cloakroom in San Francisco with panelled walls, wallpapered walls, multi-coloured walls, a vessel sink, white worktops, a built in vanity unit and a dado rail.

Photographer: Ryan Gamma
Medium sized modern cloakroom in Tampa with flat-panel cabinets, dark wood cabinets, a two-piece toilet, white tiles, mosaic tiles, white walls, porcelain flooring, a vessel sink, engineered stone worktops, white floors and white worktops.
Medium sized modern cloakroom in Tampa with flat-panel cabinets, dark wood cabinets, a two-piece toilet, white tiles, mosaic tiles, white walls, porcelain flooring, a vessel sink, engineered stone worktops, white floors and white worktops.

Design ideas for a small traditional cloakroom in Oklahoma City with freestanding cabinets, dark wood cabinets, light hardwood flooring, a submerged sink, marble worktops, white worktops, a freestanding vanity unit and wallpapered walls.

This home features two powder bathrooms. This basement level powder bathroom, off of the adjoining gameroom, has a fun modern aesthetic. The navy geometric wallpaper and asymmetrical layout provide an unexpected surprise. Matte black plumbing and lighting fixtures and a geometric cutout on the vanity doors complete the modern look.

Inspiration for a small classic cloakroom in Dallas with beaded cabinets, white cabinets, a two-piece toilet, light hardwood flooring, marble worktops, white worktops, a built in vanity unit and wallpapered walls.

Contemporary cloakroom in San Francisco with white worktops, a freestanding vanity unit, wallpapered walls, multi-coloured walls and a console sink.

Inspiration for a small classic cloakroom in Los Angeles with white cabinets, a one-piece toilet, green walls, medium hardwood flooring, a pedestal sink, brown floors, white worktops, a freestanding vanity unit and wallpapered walls.

photo by katsuya taira
Design ideas for a medium sized modern cloakroom in Kobe with beaded cabinets, white cabinets, green walls, vinyl flooring, a submerged sink, solid surface worktops, beige floors and white worktops.
Design ideas for a medium sized modern cloakroom in Kobe with beaded cabinets, white cabinets, green walls, vinyl flooring, a submerged sink, solid surface worktops, beige floors and white worktops.

This modern half bath packs a lot of punch! The tile on the wall is 3-dimensional, adding loads of interest. Glass sink sits stop the quarts countertop. Flat paneled cabinets float above the wood-grained tile. Modern pendant lights finish off the space beautifully.

This bathroom illustrates how traditional and contemporary details can work together. It double as both the family's main bathroom as well as the primary guest bathroom. Details like wallpaper give it more character and warmth than a typical bathroom. The floating vanity is large, providing exemplary storage, but feels light in the room.
Leslie Goodwin Photography

Photo of a small bohemian cloakroom in Seattle with shaker cabinets, white cabinets, a one-piece toilet, blue tiles, pink walls, medium hardwood flooring, a submerged sink, engineered stone worktops, brown floors, white worktops, a freestanding vanity unit, wallpapered walls and terracotta tiles.

This is an example of a small modern cloakroom in Sydney with flat-panel cabinets, medium wood cabinets, a two-piece toilet, white tiles, a vessel sink, grey floors, white worktops and a floating vanity unit.

A complete remodel of this beautiful home, featuring stunning navy blue cabinets and elegant gold fixtures that perfectly complement the brightness of the marble countertops. The ceramic tile walls add a unique texture to the design, while the porcelain hexagon flooring adds an element of sophistication that perfectly completes the whole look.

Powder Rm of our new-build project in a Chicago Northern suburb.
Design ideas for a small classic cloakroom in Chicago with freestanding cabinets, blue cabinets, a two-piece toilet, grey tiles, porcelain tiles, grey walls, dark hardwood flooring, solid surface worktops, white worktops, a freestanding vanity unit and a submerged sink.
Design ideas for a small classic cloakroom in Chicago with freestanding cabinets, blue cabinets, a two-piece toilet, grey tiles, porcelain tiles, grey walls, dark hardwood flooring, solid surface worktops, white worktops, a freestanding vanity unit and a submerged sink.

This powder room is bold through and through. Painted the same throughout in the same shade of blue, the vanity, walls, paneling, ceiling, and door create a bold and unique room. A classic take on a monotone palette in a small space.

Medium sized traditional cloakroom in Chicago with shaker cabinets, white cabinets, a two-piece toilet, white walls, marble flooring, a submerged sink, engineered stone worktops, white floors, white worktops, a built in vanity unit and wallpapered walls.
Cloakroom with Green Worktops and White Worktops Ideas and Designs
1