Cloakroom with Green Worktops and White Worktops Ideas and Designs
Sort by:Popular Today
141 - 160 of 10,571 photos

This powder bathroom features a gorgeous hexagon tile flooring that adds character to this powder bathroom remodel.
Small modern cloakroom in Orange County with open cabinets, black walls, porcelain flooring, a submerged sink, engineered stone worktops, beige floors, white worktops and a floating vanity unit.
Small modern cloakroom in Orange County with open cabinets, black walls, porcelain flooring, a submerged sink, engineered stone worktops, beige floors, white worktops and a floating vanity unit.

Updating of this Venice Beach bungalow home was a real treat. Timing was everything here since it was supposed to go on the market in 30day. (It took us 35days in total for a complete remodel).
The corner lot has a great front "beach bum" deck that was completely refinished and fenced for semi-private feel.
The entire house received a good refreshing paint including a new accent wall in the living room.
The kitchen was completely redo in a Modern vibe meets classical farmhouse with the labyrinth backsplash and reclaimed wood floating shelves.
Notice also the rugged concrete look quartz countertop.
A small new powder room was created from an old closet space, funky street art walls tiles and the gold fixtures with a blue vanity once again are a perfect example of modern meets farmhouse.

Inspiration for a small country cloakroom in San Francisco with shaker cabinets, blue cabinets, a one-piece toilet, white walls, marble flooring, a submerged sink, quartz worktops, black floors, white worktops and a floating vanity unit.

Black & white vintage floral wallpaper with charcoal gray wainscoting warms the walls of this powder room.
Design ideas for a small rural cloakroom in Phoenix with shaker cabinets, white cabinets, a one-piece toilet, multi-coloured walls, porcelain flooring, an integrated sink, engineered stone worktops, white worktops, a freestanding vanity unit and wallpapered walls.
Design ideas for a small rural cloakroom in Phoenix with shaker cabinets, white cabinets, a one-piece toilet, multi-coloured walls, porcelain flooring, an integrated sink, engineered stone worktops, white worktops, a freestanding vanity unit and wallpapered walls.
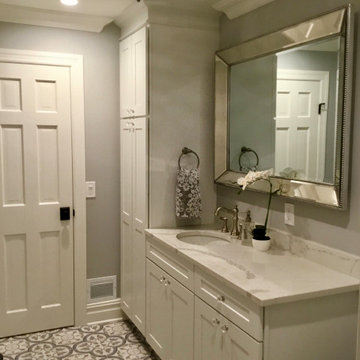
A Powder Room with stunning floor tile and beautiful white cabinets. The beaded chandelier and mirror bring it all together.
Inspiration for a medium sized farmhouse cloakroom in New York with shaker cabinets, white cabinets, a one-piece toilet, grey walls, ceramic flooring, a submerged sink, engineered stone worktops, grey floors, white worktops and a freestanding vanity unit.
Inspiration for a medium sized farmhouse cloakroom in New York with shaker cabinets, white cabinets, a one-piece toilet, grey walls, ceramic flooring, a submerged sink, engineered stone worktops, grey floors, white worktops and a freestanding vanity unit.
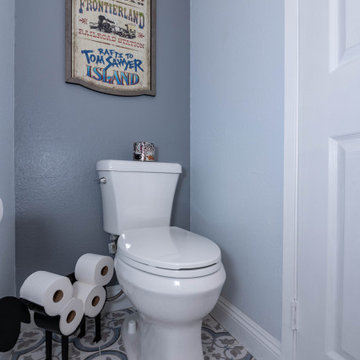
Design ideas for a small cloakroom in Los Angeles with shaker cabinets, grey cabinets, a one-piece toilet, grey tiles, cement tiles, grey walls, cement flooring, a built-in sink, quartz worktops, multi-coloured floors, white worktops and a freestanding vanity unit.
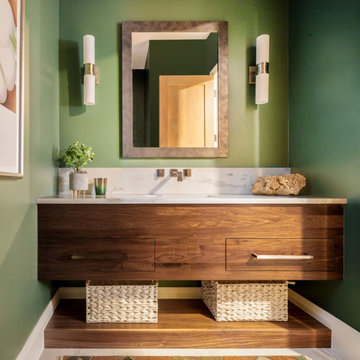
Photo of a medium sized classic cloakroom in Denver with flat-panel cabinets, green walls, porcelain flooring, marble worktops, white worktops, dark wood cabinets, a submerged sink, grey floors and a floating vanity unit.
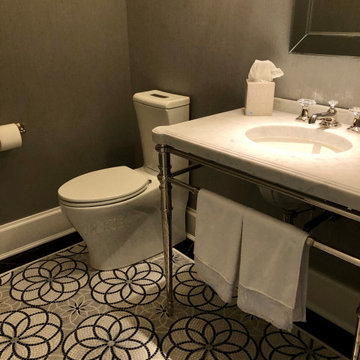
Design ideas for a small rural cloakroom in Chicago with a two-piece toilet, grey walls, mosaic tile flooring, a console sink, marble worktops, grey floors, white worktops, a freestanding vanity unit and wallpapered walls.

Design ideas for a small traditional cloakroom in Miami with flat-panel cabinets, grey cabinets, a one-piece toilet, grey tiles, matchstick tiles, grey walls, porcelain flooring, granite worktops, brown floors, white worktops and a freestanding vanity unit.

Contemporary cloakroom in Paris with flat-panel cabinets, white cabinets, blue walls, a vessel sink, white worktops, a built in vanity unit and wallpapered walls.

Small classic cloakroom in Seattle with flat-panel cabinets, blue cabinets, a one-piece toilet, blue tiles, ceramic tiles, white walls, light hardwood flooring, a submerged sink, engineered stone worktops and white worktops.

Medium sized contemporary cloakroom in Denver with shaker cabinets, blue cabinets, blue walls, porcelain flooring, a submerged sink, engineered stone worktops, grey floors and white worktops.
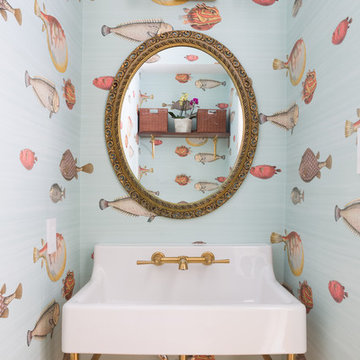
Printed wallpaper, marble, and high-end finishes abound in these luxurious bathrooms designed by our Oakland studio:
Designed by Oakland interior design studio Joy Street Design. Serving Alameda, Berkeley, Orinda, Walnut Creek, Piedmont, and San Francisco.
For more about Joy Street Design, click here: https://www.joystreetdesign.com/
To learn more about this project, click here:
https://www.joystreetdesign.com/portfolio/high-end-bathroom-houston
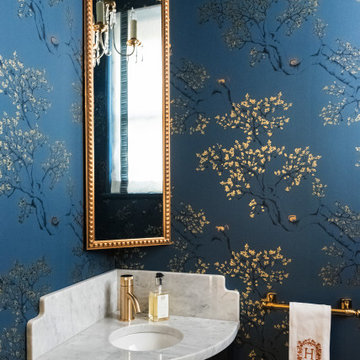
Here you can see the corner vanity, corner-hung mirror, and a bit of the light fixture and custom window shade! Perfectly beautiful efficiency in a small space!

This bathroom had lacked storage with a pedestal sink. The yellow walls and dark tiled floors made the space feel dated and old. We updated the bathroom with light bright light blue paint, rich blue vanity cabinet, and black and white Design Evo flooring. With a smaller mirror, we are able to add in a light above the vanity. This helped the space feel bigger and updated with the fixtures and cabinet.

Fully integrated Signature Estate featuring Creston controls and Crestron panelized lighting, and Crestron motorized shades and draperies, whole-house audio and video, HVAC, voice and video communication atboth both the front door and gate. Modern, warm, and clean-line design, with total custom details and finishes. The front includes a serene and impressive atrium foyer with two-story floor to ceiling glass walls and multi-level fire/water fountains on either side of the grand bronze aluminum pivot entry door. Elegant extra-large 47'' imported white porcelain tile runs seamlessly to the rear exterior pool deck, and a dark stained oak wood is found on the stairway treads and second floor. The great room has an incredible Neolith onyx wall and see-through linear gas fireplace and is appointed perfectly for views of the zero edge pool and waterway. The center spine stainless steel staircase has a smoked glass railing and wood handrail.
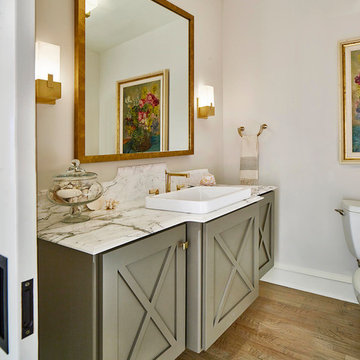
Design ideas for a classic cloakroom in Dallas with grey cabinets, grey walls, medium hardwood flooring, a built-in sink, brown floors and white worktops.

This master bath was dark and dated. Although a large space, the area felt small and obtrusive. By removing the columns and step up, widening the shower and creating a true toilet room I was able to give the homeowner a truly luxurious master retreat. (check out the before pictures at the end) The ceiling detail was the icing on the cake! It follows the angled wall of the shower and dressing table and makes the space seem so much larger than it is. The homeowners love their Nantucket roots and wanted this space to reflect that.
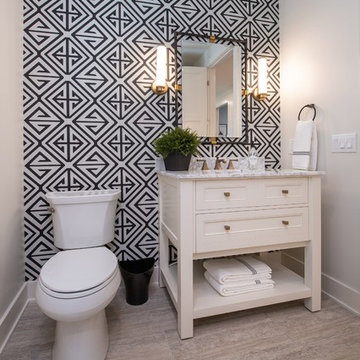
Main Level Guest Bath
Photographer: Casey Spring
Photo of a coastal cloakroom in Grand Rapids with freestanding cabinets, white cabinets, multi-coloured walls, grey floors, white worktops and a feature wall.
Photo of a coastal cloakroom in Grand Rapids with freestanding cabinets, white cabinets, multi-coloured walls, grey floors, white worktops and a feature wall.
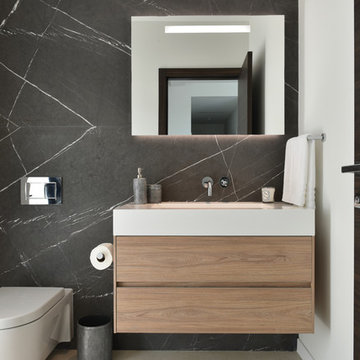
Inspiration for a contemporary cloakroom in Miami with flat-panel cabinets, light wood cabinets, a wall mounted toilet, marble tiles, black walls, an integrated sink and white worktops.
Cloakroom with Green Worktops and White Worktops Ideas and Designs
8