Cloakroom with Grey Cabinets and Black Worktops Ideas and Designs
Refine by:
Budget
Sort by:Popular Today
21 - 40 of 73 photos
Item 1 of 3
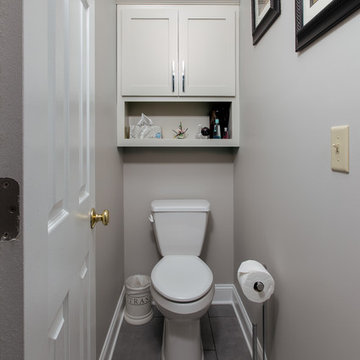
Rhonda Groves Photography
Design ideas for a medium sized traditional cloakroom in Other with recessed-panel cabinets, grey cabinets, a two-piece toilet, grey tiles, ceramic tiles, grey walls, ceramic flooring, a submerged sink, granite worktops, grey floors and black worktops.
Design ideas for a medium sized traditional cloakroom in Other with recessed-panel cabinets, grey cabinets, a two-piece toilet, grey tiles, ceramic tiles, grey walls, ceramic flooring, a submerged sink, granite worktops, grey floors and black worktops.
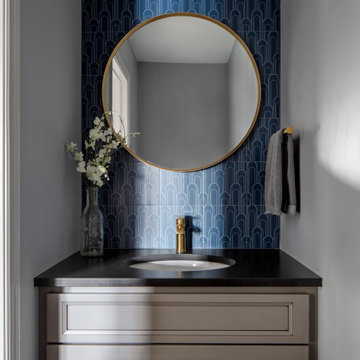
Photo of a small traditional cloakroom in Columbus with recessed-panel cabinets, grey cabinets, a two-piece toilet, grey walls, a submerged sink, engineered stone worktops, black worktops and a built in vanity unit.
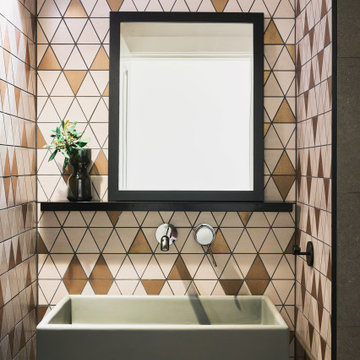
It was important to create a powder room that guests would love! The client was really open to having a bit of fun in this space. We chose an interesting geometric tile with some lovely pale pink and copper tones. We had a custom sized vanity made by Nood Co and used black finishes throughout to create a strong contrast The challenge of the space was it had no natural light. We made up for this by adding in some really lovely warm lighting on a dimmer, completing the elegant and moody feel.
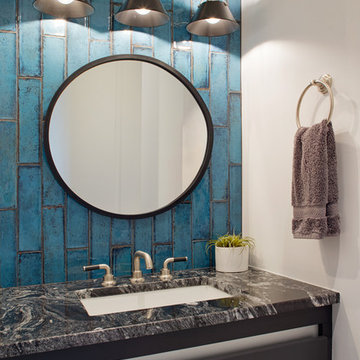
Design ideas for a large modern cloakroom in Other with flat-panel cabinets, grey cabinets, a one-piece toilet, blue tiles, ceramic tiles, grey walls, ceramic flooring, a submerged sink, granite worktops, white floors and black worktops.
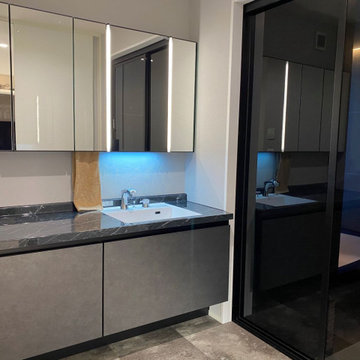
洗面脱衣室
Modern cloakroom in Other with grey cabinets, a submerged sink, solid surface worktops, grey floors, black worktops and a freestanding vanity unit.
Modern cloakroom in Other with grey cabinets, a submerged sink, solid surface worktops, grey floors, black worktops and a freestanding vanity unit.
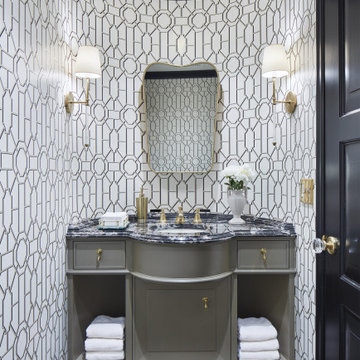
Classic cloakroom in Minneapolis with recessed-panel cabinets, grey cabinets, white walls, dark hardwood flooring, a submerged sink, brown floors and black worktops.
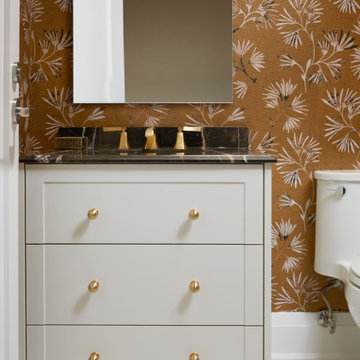
Photo of a medium sized classic cloakroom in Toronto with recessed-panel cabinets, grey cabinets, multi-coloured walls, terrazzo flooring, a submerged sink, beige floors, black worktops, a built in vanity unit and wallpapered walls.
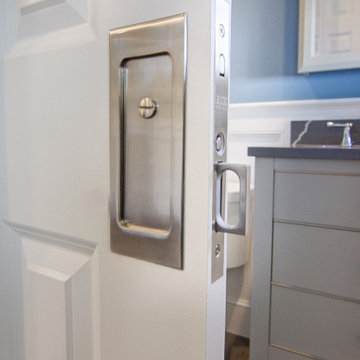
Powder Room make over with wainscoting, blue walls, dark blue ceiling, gray vanity, a quartz countertop and a pocket door.
This is an example of a small modern cloakroom in Other with flat-panel cabinets, grey cabinets, a two-piece toilet, blue walls, porcelain flooring, a submerged sink, engineered stone worktops, brown floors, black worktops, a freestanding vanity unit and wainscoting.
This is an example of a small modern cloakroom in Other with flat-panel cabinets, grey cabinets, a two-piece toilet, blue walls, porcelain flooring, a submerged sink, engineered stone worktops, brown floors, black worktops, a freestanding vanity unit and wainscoting.
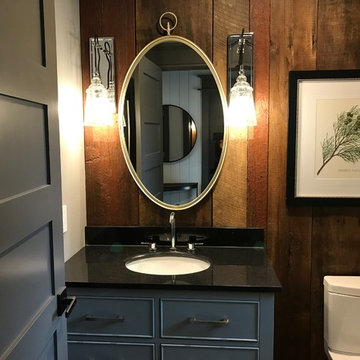
Inspiration for a small rural cloakroom in Philadelphia with freestanding cabinets, grey cabinets, a one-piece toilet, brown walls, dark hardwood flooring, a submerged sink, granite worktops, brown floors and black worktops.
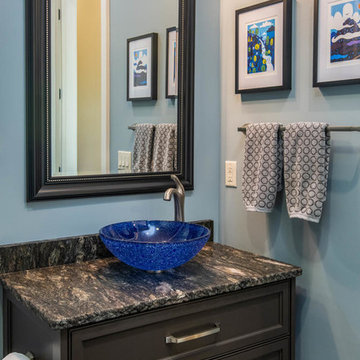
Photo of a small classic cloakroom in Other with recessed-panel cabinets, grey cabinets, a two-piece toilet, blue walls, dark hardwood flooring, a vessel sink, granite worktops, brown floors and black worktops.
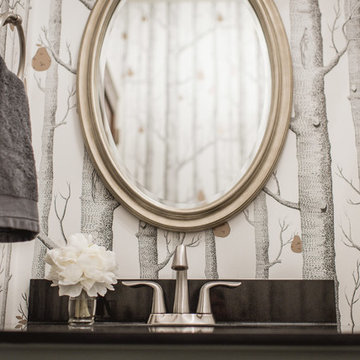
Amanda Marie Studio
Traditional cloakroom in Minneapolis with recessed-panel cabinets, grey cabinets, white walls, a submerged sink and black worktops.
Traditional cloakroom in Minneapolis with recessed-panel cabinets, grey cabinets, white walls, a submerged sink and black worktops.
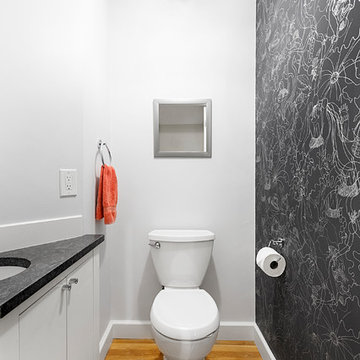
Patrick Rogers
Photo of a small traditional cloakroom in Boston with flat-panel cabinets, grey cabinets, a two-piece toilet, grey walls, medium hardwood flooring, a submerged sink, brown floors and black worktops.
Photo of a small traditional cloakroom in Boston with flat-panel cabinets, grey cabinets, a two-piece toilet, grey walls, medium hardwood flooring, a submerged sink, brown floors and black worktops.
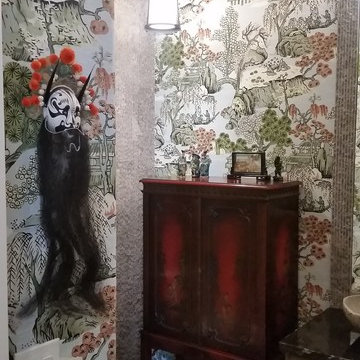
This client has a number of lovely Asian pieces collected while living abroad in China. We selected an Asian scene wallpaper with colors to tie in all the existing finishes for this compact Powder Room.
.
Please leave a comment for information on any items seen in our photographs.
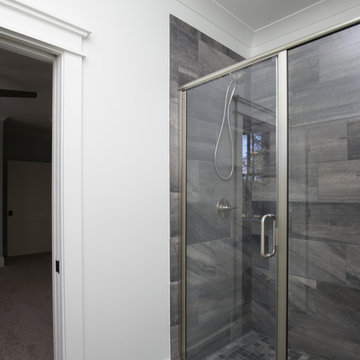
Stephen Thrift Photography
This is an example of a medium sized traditional cloakroom in Raleigh with shaker cabinets, grey cabinets, a two-piece toilet, ceramic tiles, grey walls, ceramic flooring, a submerged sink, granite worktops, grey floors, black tiles and black worktops.
This is an example of a medium sized traditional cloakroom in Raleigh with shaker cabinets, grey cabinets, a two-piece toilet, ceramic tiles, grey walls, ceramic flooring, a submerged sink, granite worktops, grey floors, black tiles and black worktops.
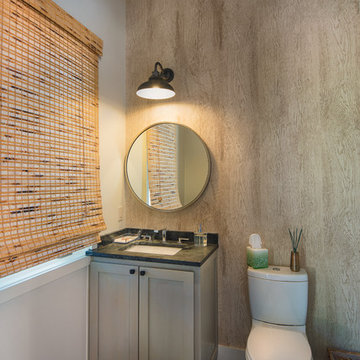
Jimi Smith Photography
Inspiration for a small mediterranean cloakroom in Dallas with recessed-panel cabinets, grey cabinets, a two-piece toilet, beige walls, porcelain flooring, engineered stone worktops, black floors and black worktops.
Inspiration for a small mediterranean cloakroom in Dallas with recessed-panel cabinets, grey cabinets, a two-piece toilet, beige walls, porcelain flooring, engineered stone worktops, black floors and black worktops.
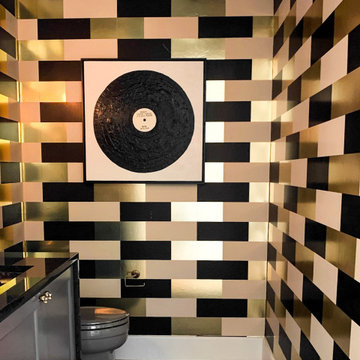
Medium sized midcentury cloakroom in Austin with shaker cabinets, grey cabinets, a two-piece toilet, light hardwood flooring, a submerged sink, granite worktops, black worktops, a wallpapered ceiling and wallpapered walls.
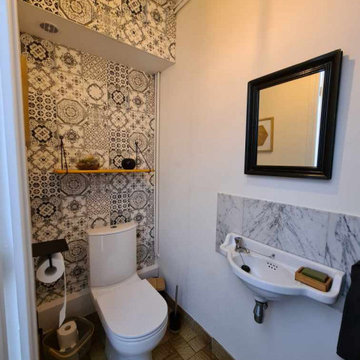
Le but était de moderniser un toilette. Un papier peint imitation de carreaux de ciment noir et blanc a été posé sur le mur. Le meuble existant a été repeint en noir et gris. des éléments de toilettes de style industriel ont étés mis en place, avec beaucoup d'aluminiums de couleur noire.
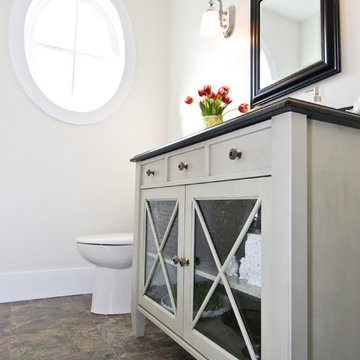
Elegant, inviting power room to impress the guests.
Photographer: Kelly Corbett Design
Custom Cabinetry: Starline Cabinets
Medium sized traditional cloakroom in Vancouver with glass-front cabinets, grey cabinets, white walls, brown floors and black worktops.
Medium sized traditional cloakroom in Vancouver with glass-front cabinets, grey cabinets, white walls, brown floors and black worktops.
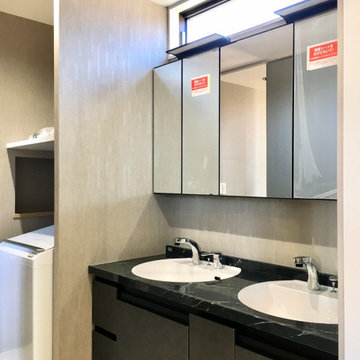
洗面台にはツーボウルのLIXIL ルミシスシリーズを採用。
洗濯機の上部にはガス乾燥機設置用の棚も設置済みです。
Photo of a modern cloakroom in Other with beaded cabinets, grey cabinets, grey walls, ceramic flooring, solid surface worktops, white floors, black worktops, a freestanding vanity unit, a wallpapered ceiling and wallpapered walls.
Photo of a modern cloakroom in Other with beaded cabinets, grey cabinets, grey walls, ceramic flooring, solid surface worktops, white floors, black worktops, a freestanding vanity unit, a wallpapered ceiling and wallpapered walls.
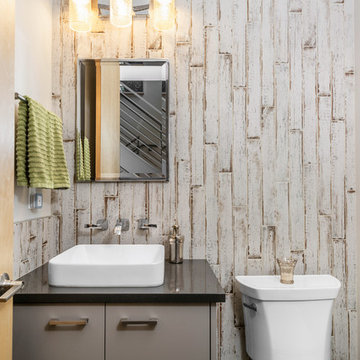
Eugene Michel
Design ideas for a contemporary cloakroom in Other with flat-panel cabinets, grey cabinets, a one-piece toilet, multi-coloured tiles, porcelain tiles, white walls, a vessel sink, engineered stone worktops and black worktops.
Design ideas for a contemporary cloakroom in Other with flat-panel cabinets, grey cabinets, a one-piece toilet, multi-coloured tiles, porcelain tiles, white walls, a vessel sink, engineered stone worktops and black worktops.
Cloakroom with Grey Cabinets and Black Worktops Ideas and Designs
2