Cloakroom with Grey Cabinets and Black Worktops Ideas and Designs
Refine by:
Budget
Sort by:Popular Today
1 - 20 of 72 photos
Item 1 of 3
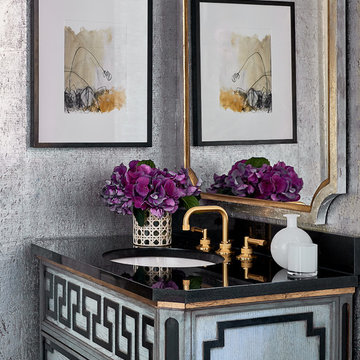
This is an example of a classic cloakroom in Other with freestanding cabinets, grey walls, grey cabinets, a submerged sink and black worktops.

Beautifully simple, this powder bath is dark and moody with clean lines and gorgeous gray textured wallpaper.
Design ideas for a medium sized contemporary cloakroom in Other with flat-panel cabinets, grey cabinets, a two-piece toilet, grey walls, medium hardwood flooring, a vessel sink, engineered stone worktops, brown floors, black worktops, a built in vanity unit and wallpapered walls.
Design ideas for a medium sized contemporary cloakroom in Other with flat-panel cabinets, grey cabinets, a two-piece toilet, grey walls, medium hardwood flooring, a vessel sink, engineered stone worktops, brown floors, black worktops, a built in vanity unit and wallpapered walls.

This is an example of a small bohemian cloakroom in New York with flat-panel cabinets, grey cabinets, grey walls, porcelain flooring, a submerged sink, engineered stone worktops, multi-coloured floors, black worktops and a built in vanity unit.

Medium sized traditional cloakroom in Houston with recessed-panel cabinets, grey cabinets, black walls, a trough sink, marble worktops, black worktops and a built in vanity unit.

Powder room remodel with gray vanity and black quartz top. Wainscot on the bottom of the walls and a bright and cheerful blue paint above. The ceiling sports a darker blue adding an element of drama to the space. A pocket door is a great option allowing this compact bathroom to feel roomier.
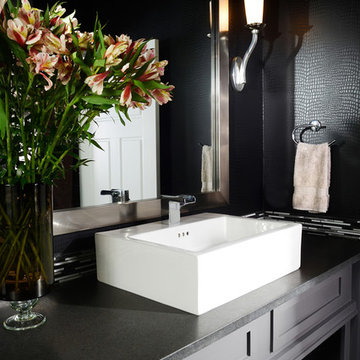
Dramatic, classic and modern; Obelisk Home’s challenge from the homeowner. We now had to convince the client that a dramatic black alligator wallpaper mixed with a black metallic tile, a sleek black countertop and a colorful listello strip would be the perfect mix in this small space. It is simple, yet shiny light fixtures and a mirror, create reflectivity, warmth and interest. The cabinets were finished in a warm grey with lots of under-cabinet space for storage. Powder baths never seem to have enough storage, but not this one. This space is now the favorite of the homeowners and visitors.
Photos by Jeremy Mason McGraw

Solomon Home
Photos: Christiana Gianzanti, Arley Wholesale
This is an example of a small classic cloakroom in New York with recessed-panel cabinets, grey cabinets, a two-piece toilet, beige tiles, brown tiles, stone tiles, beige walls, dark hardwood flooring, a vessel sink, granite worktops, brown floors and black worktops.
This is an example of a small classic cloakroom in New York with recessed-panel cabinets, grey cabinets, a two-piece toilet, beige tiles, brown tiles, stone tiles, beige walls, dark hardwood flooring, a vessel sink, granite worktops, brown floors and black worktops.
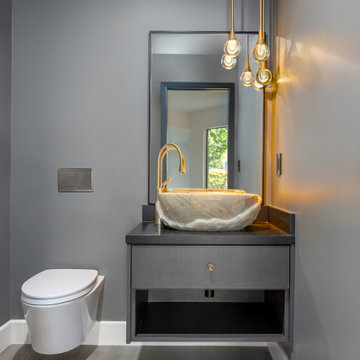
Photo of a contemporary cloakroom in San Francisco with flat-panel cabinets, grey cabinets, a one-piece toilet, grey walls, medium hardwood flooring, a vessel sink, engineered stone worktops, brown floors, black worktops and a floating vanity unit.
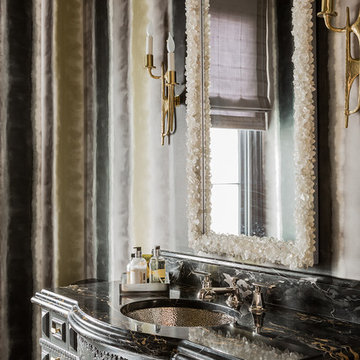
Design ideas for a traditional cloakroom in Boston with a submerged sink, recessed-panel cabinets, grey cabinets and black worktops.
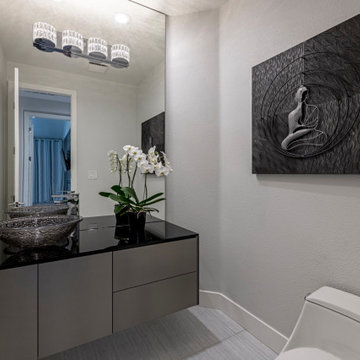
Modern beautiful powder room, black glass counter top.
Inspiration for a medium sized modern cloakroom in Las Vegas with grey cabinets, grey walls, glass worktops, grey floors, black worktops and a floating vanity unit.
Inspiration for a medium sized modern cloakroom in Las Vegas with grey cabinets, grey walls, glass worktops, grey floors, black worktops and a floating vanity unit.
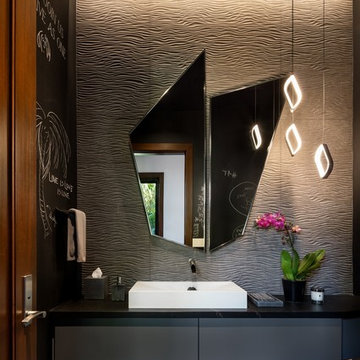
Photo of a world-inspired cloakroom in Other with flat-panel cabinets, grey cabinets, grey tiles, black walls, pebble tile flooring, a vessel sink, grey floors and black worktops.
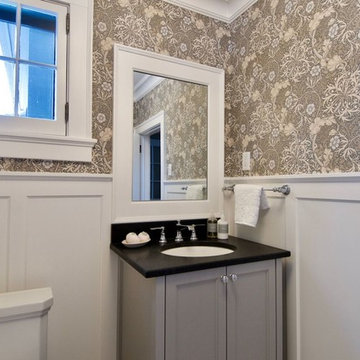
Kitchen, Butlers Pantry and Bathroom Update with Quartz Collection
Inspiration for a small traditional cloakroom in Minneapolis with beaded cabinets, grey cabinets, brown walls, a submerged sink, engineered stone worktops and black worktops.
Inspiration for a small traditional cloakroom in Minneapolis with beaded cabinets, grey cabinets, brown walls, a submerged sink, engineered stone worktops and black worktops.
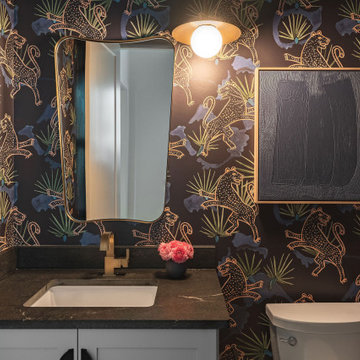
Inspiration for a traditional cloakroom in Austin with shaker cabinets, grey cabinets, a one-piece toilet, a submerged sink, black worktops, a built in vanity unit and wallpapered walls.
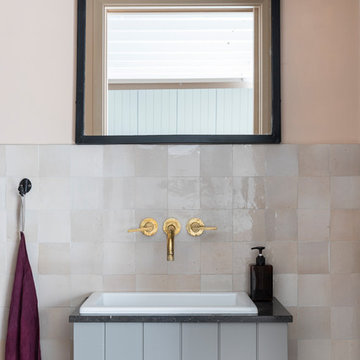
Chris Snook
This is an example of an industrial cloakroom in London with grey cabinets, pink tiles, limestone worktops, black worktops and pink walls.
This is an example of an industrial cloakroom in London with grey cabinets, pink tiles, limestone worktops, black worktops and pink walls.
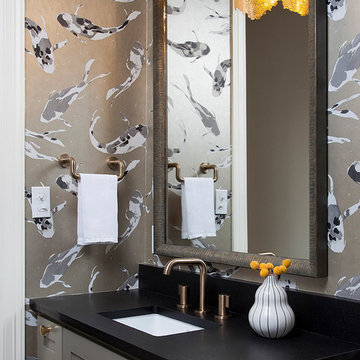
This is an example of a medium sized traditional cloakroom in Austin with raised-panel cabinets, grey cabinets, a two-piece toilet, grey walls, a submerged sink, granite worktops and black worktops.
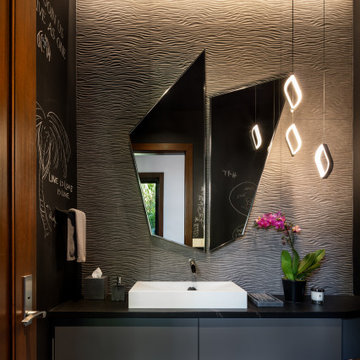
Inspiration for a contemporary cloakroom in Hawaii with flat-panel cabinets, grey cabinets, grey tiles, pebble tile flooring, a vessel sink, black floors and black worktops.
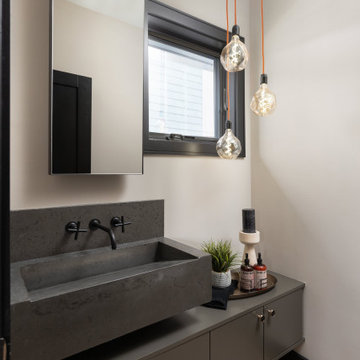
Small contemporary cloakroom in Detroit with flat-panel cabinets, grey cabinets, a wall mounted toilet, beige walls, medium hardwood flooring, a trough sink, concrete worktops, brown floors, black worktops and a floating vanity unit.
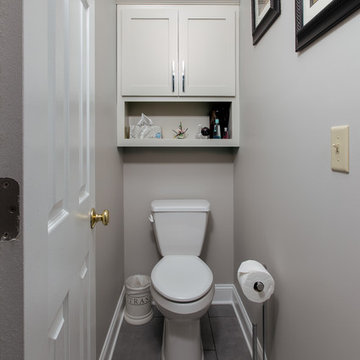
Rhonda Groves Photography
Design ideas for a medium sized traditional cloakroom in Other with recessed-panel cabinets, grey cabinets, a two-piece toilet, grey tiles, ceramic tiles, grey walls, ceramic flooring, a submerged sink, granite worktops, grey floors and black worktops.
Design ideas for a medium sized traditional cloakroom in Other with recessed-panel cabinets, grey cabinets, a two-piece toilet, grey tiles, ceramic tiles, grey walls, ceramic flooring, a submerged sink, granite worktops, grey floors and black worktops.
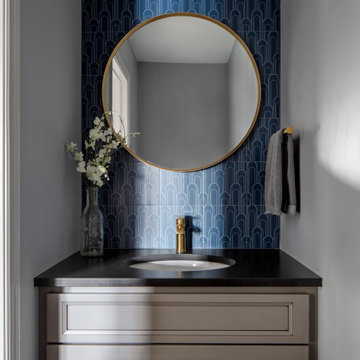
Photo of a small traditional cloakroom in Columbus with recessed-panel cabinets, grey cabinets, a two-piece toilet, grey walls, a submerged sink, engineered stone worktops, black worktops and a built in vanity unit.
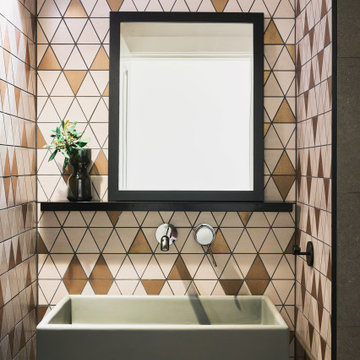
It was important to create a powder room that guests would love! The client was really open to having a bit of fun in this space. We chose an interesting geometric tile with some lovely pale pink and copper tones. We had a custom sized vanity made by Nood Co and used black finishes throughout to create a strong contrast The challenge of the space was it had no natural light. We made up for this by adding in some really lovely warm lighting on a dimmer, completing the elegant and moody feel.
Cloakroom with Grey Cabinets and Black Worktops Ideas and Designs
1