Cloakroom with Grey Cabinets and Light Hardwood Flooring Ideas and Designs
Refine by:
Budget
Sort by:Popular Today
1 - 20 of 171 photos
Item 1 of 3

brass taps, cheshire, chevron flooring, dark gray, elegant, herringbone flooring, manchester, timeless design
Photo of a medium sized traditional cloakroom in London with a one-piece toilet, light hardwood flooring, limestone worktops, grey worktops, recessed-panel cabinets, grey cabinets, grey walls, a submerged sink and beige floors.
Photo of a medium sized traditional cloakroom in London with a one-piece toilet, light hardwood flooring, limestone worktops, grey worktops, recessed-panel cabinets, grey cabinets, grey walls, a submerged sink and beige floors.
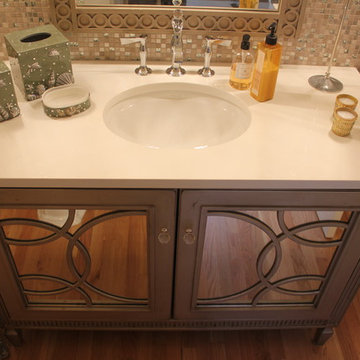
Habersham warm silver vanity
Photo of a medium sized classic cloakroom in Seattle with freestanding cabinets, grey cabinets, a one-piece toilet, grey tiles, mosaic tiles, beige walls, light hardwood flooring, a submerged sink and engineered stone worktops.
Photo of a medium sized classic cloakroom in Seattle with freestanding cabinets, grey cabinets, a one-piece toilet, grey tiles, mosaic tiles, beige walls, light hardwood flooring, a submerged sink and engineered stone worktops.
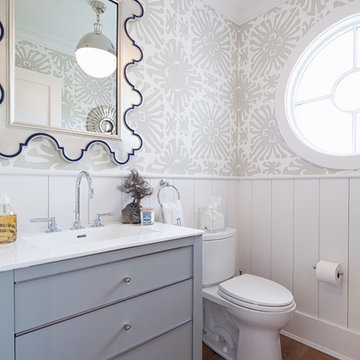
Design ideas for a traditional cloakroom in New York with flat-panel cabinets, grey cabinets, a two-piece toilet, grey walls, light hardwood flooring and a built-in sink.
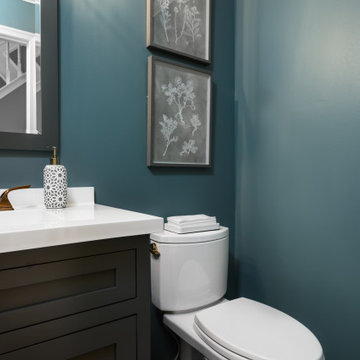
Update of powder room - aqua smoke paint color by PPG, Bertch cabinetry with sold surface white counter, faucet by Brizo in a brushed bronze finish.

Quick Pic Tours
Inspiration for a small traditional cloakroom in Salt Lake City with shaker cabinets, grey cabinets, a two-piece toilet, beige tiles, metro tiles, beige walls, light hardwood flooring, a submerged sink, quartz worktops, brown floors and white worktops.
Inspiration for a small traditional cloakroom in Salt Lake City with shaker cabinets, grey cabinets, a two-piece toilet, beige tiles, metro tiles, beige walls, light hardwood flooring, a submerged sink, quartz worktops, brown floors and white worktops.

Robert Brittingham|RJN Imaging
Builder: The Thomas Group
Staging: Open House LLC
Design ideas for a small contemporary cloakroom in Seattle with shaker cabinets, grey cabinets, grey tiles, porcelain tiles, grey walls, light hardwood flooring, a submerged sink, solid surface worktops and beige floors.
Design ideas for a small contemporary cloakroom in Seattle with shaker cabinets, grey cabinets, grey tiles, porcelain tiles, grey walls, light hardwood flooring, a submerged sink, solid surface worktops and beige floors.
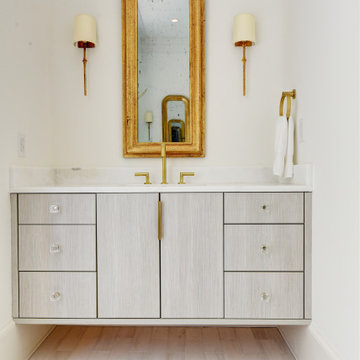
Maison du Parc offers traditional French Quarter design with modern luxury. Its combination of renovated historic structures and ground up construction creates this exclusive community within the cherished New Orleans Vieux Carre. Cabinets by Design collaborated with the owners and design team to provide the kitchen, bar, master and guest baths and laundry rooms for each of the 10 luxury units. Each residence is thoughtfully designed with luxurious amenities and exquisite attention to detail. Architectural craftsmanship and interior design quality are emphasized throughout, from superior kitchen appliances to bathroom fixtures.

Photography by Alyssa Rivas
Beach style cloakroom in Orange County with freestanding cabinets, grey cabinets, a one-piece toilet, blue walls, light hardwood flooring, beige floors, white worktops and marble worktops.
Beach style cloakroom in Orange County with freestanding cabinets, grey cabinets, a one-piece toilet, blue walls, light hardwood flooring, beige floors, white worktops and marble worktops.
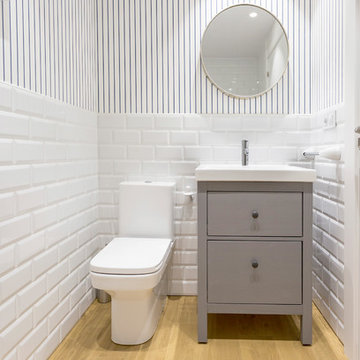
This is an example of a scandi cloakroom in Other with freestanding cabinets, grey cabinets, white tiles, metro tiles, multi-coloured walls and light hardwood flooring.
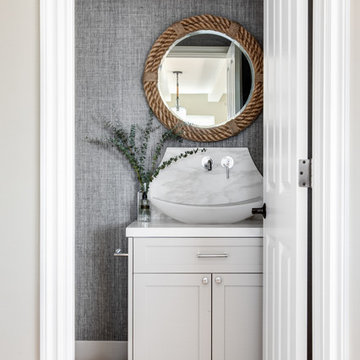
Chade Mellon
Photo of a small coastal cloakroom in Los Angeles with grey cabinets, light hardwood flooring, a vessel sink, shaker cabinets, grey walls, beige floors and white worktops.
Photo of a small coastal cloakroom in Los Angeles with grey cabinets, light hardwood flooring, a vessel sink, shaker cabinets, grey walls, beige floors and white worktops.

Martha O'Hara Interiors, Interior Design & Photo Styling | Thompson Construction, Builder | Spacecrafting Photography, Photography
Please Note: All “related,” “similar,” and “sponsored” products tagged or listed by Houzz are not actual products pictured. They have not been approved by Martha O’Hara Interiors nor any of the professionals credited. For information about our work, please contact design@oharainteriors.com.

© Lassiter Photography | ReVisionCharlotte.com
This is an example of a medium sized retro cloakroom in Charlotte with flat-panel cabinets, grey cabinets, a two-piece toilet, grey walls, light hardwood flooring, a submerged sink, engineered stone worktops, brown floors, white worktops, a floating vanity unit and wallpapered walls.
This is an example of a medium sized retro cloakroom in Charlotte with flat-panel cabinets, grey cabinets, a two-piece toilet, grey walls, light hardwood flooring, a submerged sink, engineered stone worktops, brown floors, white worktops, a floating vanity unit and wallpapered walls.
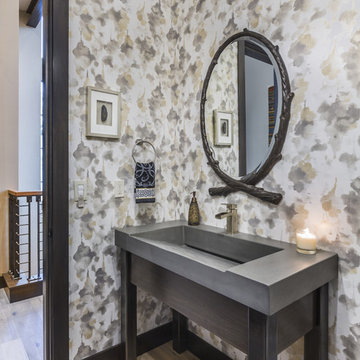
Photo of a rustic cloakroom in Tampa with grey cabinets, multi-coloured walls, light hardwood flooring, an integrated sink, beige floors and grey worktops.
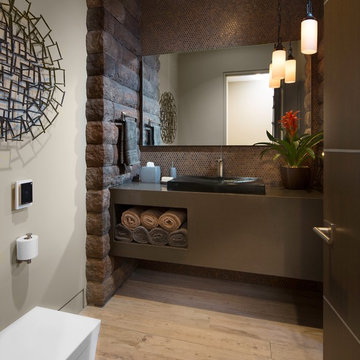
Medium sized contemporary cloakroom in Sacramento with grey cabinets, brown tiles, mosaic tiles, grey walls, light hardwood flooring, a vessel sink, laminate worktops, open cabinets and beige floors.
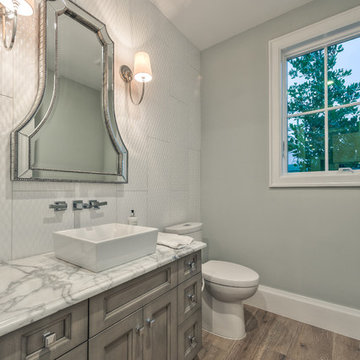
Matt Steeves Photography
Small cloakroom with recessed-panel cabinets, grey cabinets, a two-piece toilet, grey tiles, cement tiles, grey walls, light hardwood flooring, a vessel sink, granite worktops and brown floors.
Small cloakroom with recessed-panel cabinets, grey cabinets, a two-piece toilet, grey tiles, cement tiles, grey walls, light hardwood flooring, a vessel sink, granite worktops and brown floors.
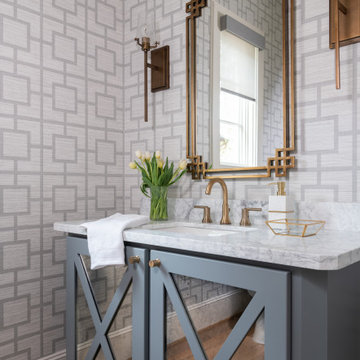
Medium sized traditional cloakroom in Houston with glass-front cabinets, grey cabinets, grey walls, light hardwood flooring, a submerged sink, marble worktops, brown floors and white worktops.
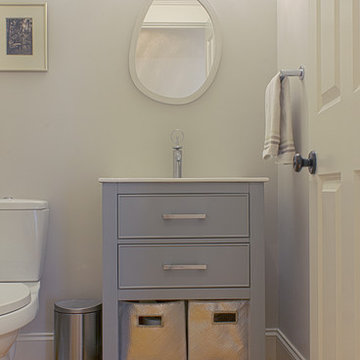
Small classic cloakroom in Boston with freestanding cabinets, grey cabinets, a two-piece toilet, grey walls, light hardwood flooring, a submerged sink, engineered stone worktops and brown floors.
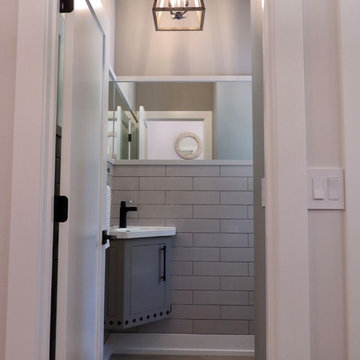
Inspiration for a small industrial cloakroom with flat-panel cabinets, grey cabinets, grey tiles, ceramic tiles, grey walls, light hardwood flooring, an integrated sink and beige floors.

This is an example of a small nautical cloakroom in Boston with grey cabinets, a one-piece toilet, beige tiles, porcelain tiles, white walls, light hardwood flooring, an integrated sink, concrete worktops, beige floors, grey worktops, a floating vanity unit and a drop ceiling.
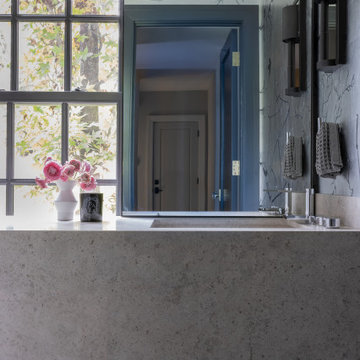
Photography by Michael J. Lee Photography
Design ideas for a small contemporary cloakroom in Boston with grey cabinets, a two-piece toilet, grey walls, light hardwood flooring, an integrated sink, engineered stone worktops, grey worktops, a floating vanity unit and wallpapered walls.
Design ideas for a small contemporary cloakroom in Boston with grey cabinets, a two-piece toilet, grey walls, light hardwood flooring, an integrated sink, engineered stone worktops, grey worktops, a floating vanity unit and wallpapered walls.
Cloakroom with Grey Cabinets and Light Hardwood Flooring Ideas and Designs
1