Cloakroom with Grey Cabinets and Light Hardwood Flooring Ideas and Designs
Refine by:
Budget
Sort by:Popular Today
121 - 140 of 171 photos
Item 1 of 3
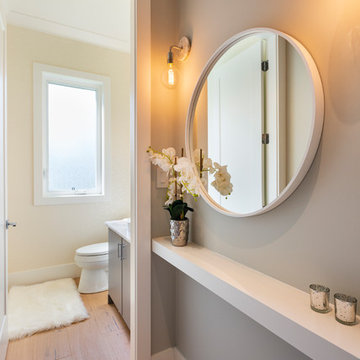
Photo of a small classic cloakroom in Vancouver with flat-panel cabinets, grey cabinets, a two-piece toilet, beige walls, light hardwood flooring, a vessel sink, quartz worktops, beige floors and beige worktops.
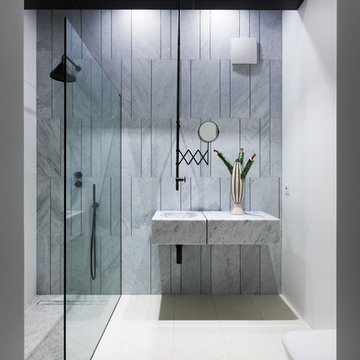
Новый дом. Открытый план. Общая площадь – 120 кв. м. А в качестве заказчиков – молодая семья с ребенком. Работать над этим пространством было легко и интересно. Во-первых, клиенты точно знали, чего хотят и не терпели компромиссов. Белый цвет, как и отказ от лишних деталей, а также визуальная легкость во всем – именно их пожелания. Во-вторых, идеи владельцев квартиры оказались близки дизайнеру интерьера, который мечтал об арт-эксперименте.
Концепция дизайн проекта строится на аскетичности и минимализме, приправленных порцией деликатно подобранного современного искусства. В единое полотно все помещения квартиры «сшивают» как бы это удивительно не прозвучало, – напольные покрытия. Паркет выложен французской елочкой. Казалось бы, классика. Но дизайнер интерьера Юрий Зименко и здесь нашел место для эксперимента. Полы выкрашены в молочно-белый цвет, но в каждом помещении мы видим, словно мазки кистью по холсту, цветные вставки на полу. Их тон подобран под доминирующий в пространстве. Например, в коридоре – это красный. В спальне – зеленый. В гостиной – оранжевый. Чтобы усилить этот эффект, всю мебель приподняли на изящные ножки. А чтобы сделать проект визуально более сложным – его насытили керамикой украинского мастера Леси Падун и живописью белорусского художника Руслана Вашкевича. Все в этом интерьере напоминает миланские квартиры 60-х годов прошлого века. Да и бренды говорят о многом: кухня – Dada, мягкая мебель и корпусная – B&B Italia. Настоящая Италия!
Дизайнер: Юрий Зименко
Фотограф: Андрей Авдеенко
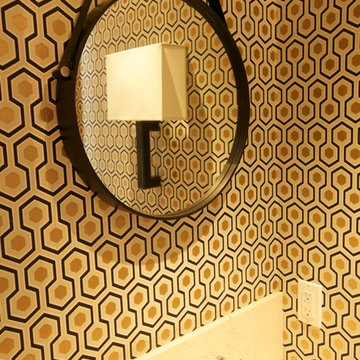
Robert Smallman
Design ideas for a small contemporary cloakroom in Toronto with flat-panel cabinets, grey cabinets, a wall mounted toilet, multi-coloured walls, light hardwood flooring, a submerged sink and limestone worktops.
Design ideas for a small contemporary cloakroom in Toronto with flat-panel cabinets, grey cabinets, a wall mounted toilet, multi-coloured walls, light hardwood flooring, a submerged sink and limestone worktops.
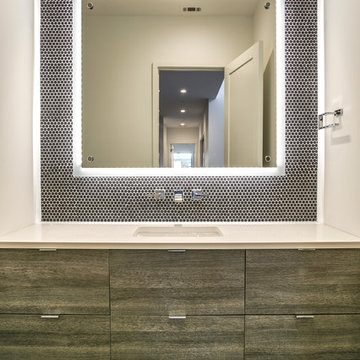
Shoot2Sell
Inspiration for a modern cloakroom in Dallas with flat-panel cabinets, grey cabinets, a two-piece toilet, grey tiles, mosaic tiles, light hardwood flooring, a submerged sink and engineered stone worktops.
Inspiration for a modern cloakroom in Dallas with flat-panel cabinets, grey cabinets, a two-piece toilet, grey tiles, mosaic tiles, light hardwood flooring, a submerged sink and engineered stone worktops.
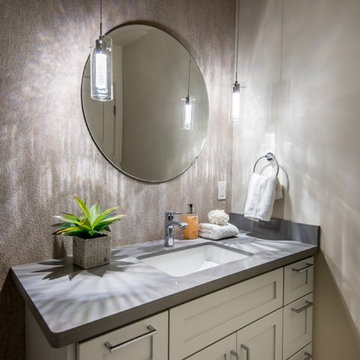
LED Pendant lights & Porcelanosa Tile wall
Inspiration for a medium sized traditional cloakroom in San Francisco with shaker cabinets, grey cabinets, beige tiles, porcelain tiles and light hardwood flooring.
Inspiration for a medium sized traditional cloakroom in San Francisco with shaker cabinets, grey cabinets, beige tiles, porcelain tiles and light hardwood flooring.
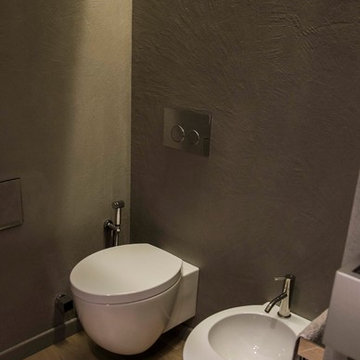
FOTOGRAFIA DOMENICO PROCOPIO
Inspiration for a medium sized modern cloakroom in Turin with grey cabinets, a two-piece toilet, grey tiles, grey walls, light hardwood flooring, a pedestal sink and brown floors.
Inspiration for a medium sized modern cloakroom in Turin with grey cabinets, a two-piece toilet, grey tiles, grey walls, light hardwood flooring, a pedestal sink and brown floors.
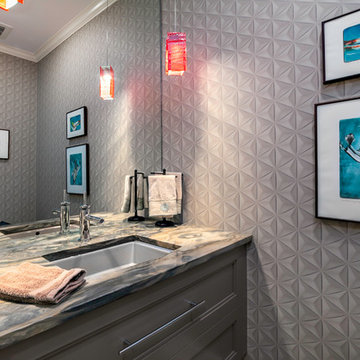
Wallpaper, Shakuff lighting
Contemporary cloakroom in Tampa with shaker cabinets, grey cabinets, grey walls, light hardwood flooring, a submerged sink and granite worktops.
Contemporary cloakroom in Tampa with shaker cabinets, grey cabinets, grey walls, light hardwood flooring, a submerged sink and granite worktops.
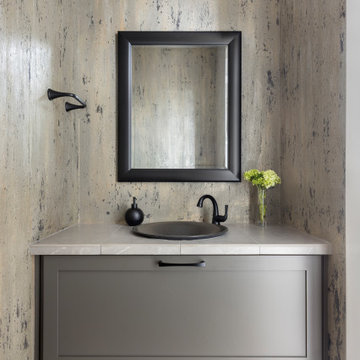
This is an example of a large contemporary cloakroom in Portland with shaker cabinets, grey cabinets, multi-coloured walls, light hardwood flooring, a built-in sink, engineered stone worktops, beige floors, grey worktops, a floating vanity unit and wallpapered walls.
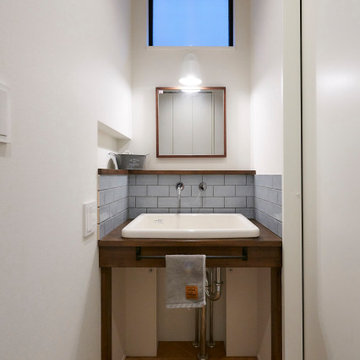
Inspiration for a modern cloakroom in Other with grey cabinets, grey tiles, white walls, light hardwood flooring, brown worktops and a floating vanity unit.
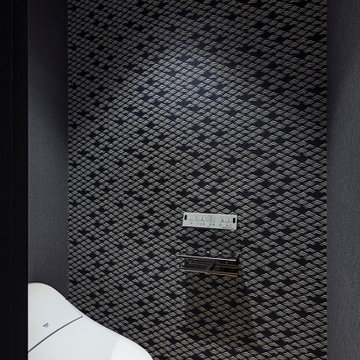
Service : Hotel
Location : 東京都江戸川区
Area : PA 55sqm / GA 507sqm (21 rooms)
Completion : FEB / 2020
Designer : T.Fujimoto / K.Koki
Photos : Kenta Hasegawa
Link : http://koiwa-lotus.com/
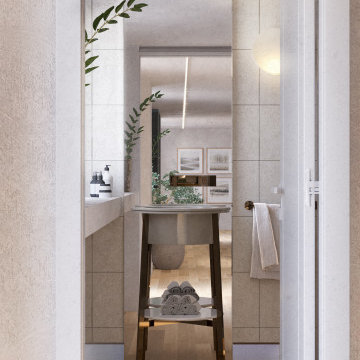
Inspiration for a modern cloakroom in Milan with open cabinets, grey cabinets, a wall mounted toilet, beige tiles, ceramic tiles, light hardwood flooring and a freestanding vanity unit.
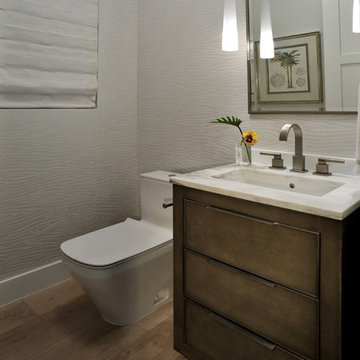
Inspiration for a classic cloakroom in Miami with freestanding cabinets, grey cabinets, a one-piece toilet, light hardwood flooring, a submerged sink, marble worktops and multi-coloured worktops.
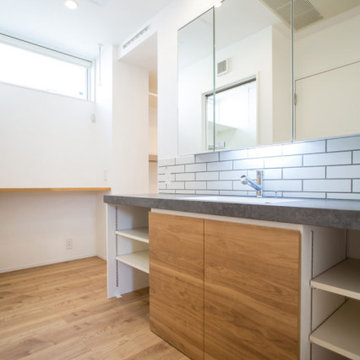
オーナー様の趣味である音楽が広がる平屋の家。
自然素材のレッドシダーとstoの漆喰壁がモダンな外観。
リビングからつながるウッドデッキ。
造作のレコードラック・キッチンカウンター・洗面台など、既製品ではなく、生活スタイルに合わせて家を作り上げました。
万人に良いと思われる家ではなく、住まう方が居心地の良い家が本当の「良い家」になります。
こだわりがあるからこその注文住宅。
今日も素敵な音楽とともにここにしかない暮らしを奏でています。
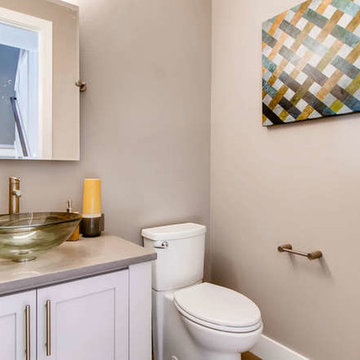
Inspiration for a large contemporary cloakroom in Portland with shaker cabinets, grey cabinets, a two-piece toilet, grey tiles, grey walls, light hardwood flooring, a vessel sink, engineered stone worktops and grey floors.
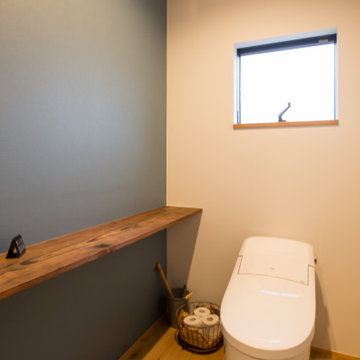
Design ideas for a medium sized industrial cloakroom in Other with open cabinets, grey cabinets, a bidet, white tiles, ceramic tiles, grey walls, light hardwood flooring, a built-in sink, wooden worktops, beige floors, brown worktops, a built in vanity unit, a wallpapered ceiling and wallpapered walls.
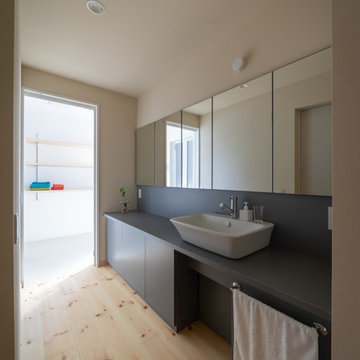
Photo of a cloakroom in Other with grey cabinets, beige walls, light hardwood flooring, a vessel sink, wooden worktops and grey worktops.
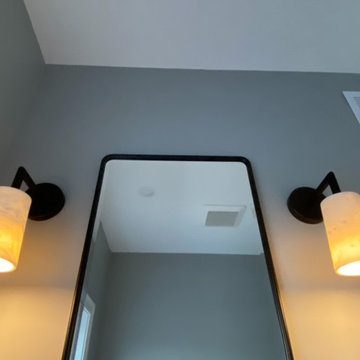
Two walls were taken down to open up the kitchen and to enlarge the dining room by adding the front hallway space to the main area. Powder room and coat closet were relocated from the center of the house to the garage wall. The door to the garage was shifted by 3 feet to extend uninterrupted wall space for kitchen cabinets and to allow for a bigger island.
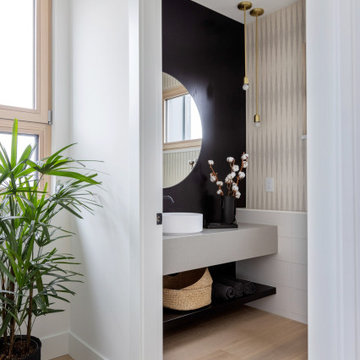
Design ideas for a medium sized scandi cloakroom in Vancouver with open cabinets, grey cabinets, a one-piece toilet, beige tiles, metro tiles, beige walls, light hardwood flooring, a vessel sink, quartz worktops, brown floors, grey worktops and a floating vanity unit.
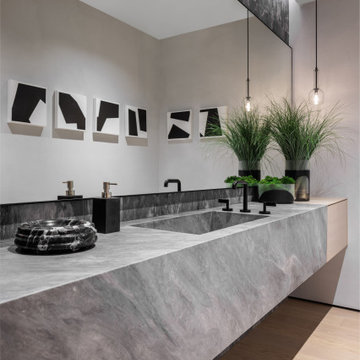
Breath taking modern powder room.
Large modern cloakroom in Miami with open cabinets, grey cabinets, light hardwood flooring, an integrated sink, marble worktops, grey worktops and a floating vanity unit.
Large modern cloakroom in Miami with open cabinets, grey cabinets, light hardwood flooring, an integrated sink, marble worktops, grey worktops and a floating vanity unit.
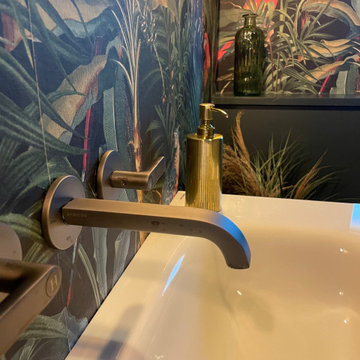
Wall mounted taps
This is an example of a small contemporary cloakroom in Hertfordshire with grey cabinets, a wall mounted toilet, multi-coloured walls, light hardwood flooring, a wall-mounted sink, brown floors, a floating vanity unit and wallpapered walls.
This is an example of a small contemporary cloakroom in Hertfordshire with grey cabinets, a wall mounted toilet, multi-coloured walls, light hardwood flooring, a wall-mounted sink, brown floors, a floating vanity unit and wallpapered walls.
Cloakroom with Grey Cabinets and Light Hardwood Flooring Ideas and Designs
7