Cloakroom with Grey Cabinets and Solid Surface Worktops Ideas and Designs
Refine by:
Budget
Sort by:Popular Today
1 - 20 of 207 photos
Item 1 of 3

This powder room is gorgeous
Medium sized classic cloakroom in Los Angeles with recessed-panel cabinets, grey cabinets, a one-piece toilet, grey walls, mosaic tile flooring, an integrated sink, solid surface worktops, grey floors and white worktops.
Medium sized classic cloakroom in Los Angeles with recessed-panel cabinets, grey cabinets, a one-piece toilet, grey walls, mosaic tile flooring, an integrated sink, solid surface worktops, grey floors and white worktops.
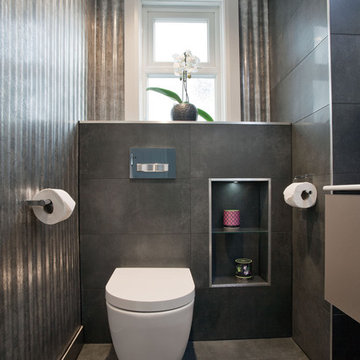
Randi Sokoloff
Photo of a medium sized contemporary cloakroom in Sussex with freestanding cabinets, grey cabinets, a one-piece toilet, grey tiles, porcelain tiles, grey walls, porcelain flooring, an integrated sink and solid surface worktops.
Photo of a medium sized contemporary cloakroom in Sussex with freestanding cabinets, grey cabinets, a one-piece toilet, grey tiles, porcelain tiles, grey walls, porcelain flooring, an integrated sink and solid surface worktops.

A secondary hallway leads into a guest wing which features the powder room. The decorative tile flooring of the entryway and the kitchen was intentionally run into the powder room. The cabinet which features an integrated white glass counter/sink was procured from a specialized website. An Arabian silver-leafed mirror is mounted over a silk-based wall covering by Phillip Jeffries.

Small traditional cloakroom in Boston with recessed-panel cabinets, grey cabinets, a two-piece toilet, grey walls, porcelain flooring, an integrated sink, solid surface worktops and grey floors.

Небольшое пространство вмещает в себя умывальник, зеркало и сан.узел и гигиенический душ.
This is an example of a medium sized contemporary cloakroom in Other with flat-panel cabinets, grey cabinets, a wall mounted toilet, grey tiles, porcelain tiles, grey walls, porcelain flooring, an integrated sink, solid surface worktops, white worktops, feature lighting, a floating vanity unit, wainscoting and grey floors.
This is an example of a medium sized contemporary cloakroom in Other with flat-panel cabinets, grey cabinets, a wall mounted toilet, grey tiles, porcelain tiles, grey walls, porcelain flooring, an integrated sink, solid surface worktops, white worktops, feature lighting, a floating vanity unit, wainscoting and grey floors.
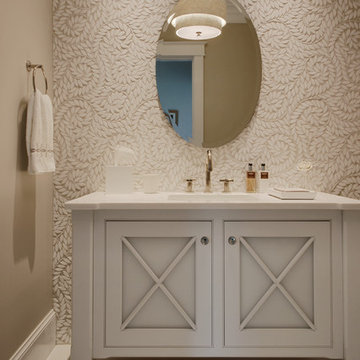
This is an example of a medium sized traditional cloakroom in Boston with porcelain tiles, beige walls, ceramic flooring, a submerged sink, solid surface worktops, grey cabinets, recessed-panel cabinets and white worktops.
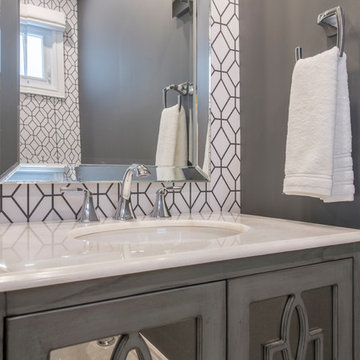
Photo of a small contemporary cloakroom in Toronto with glass-front cabinets, grey cabinets, a one-piece toilet, grey walls, ceramic flooring, a submerged sink, solid surface worktops and beige floors.

Dans cet appartement haussmannien de 100 m², nos clients souhaitaient pouvoir créer un espace pour accueillir leur deuxième enfant. Nous avons donc aménagé deux zones dans l’espace parental avec une chambre et un bureau, pour pouvoir les transformer en chambre d’enfant le moment venu.
Le salon reste épuré pour mettre en valeur les 3,40 mètres de hauteur sous plafond et ses superbes moulures. Une étagère sur mesure en chêne a été créée dans l’ancien passage d’une porte !
La cuisine Ikea devient très chic grâce à ses façades bicolores dans des tons de gris vert. Le plan de travail et la crédence en quartz apportent davantage de qualité et sa marie parfaitement avec l’ensemble en le mettant en valeur.
Pour finir, la salle de bain s’inscrit dans un style scandinave avec son meuble vasque en bois et ses teintes claires, avec des touches de noir mat qui apportent du contraste.
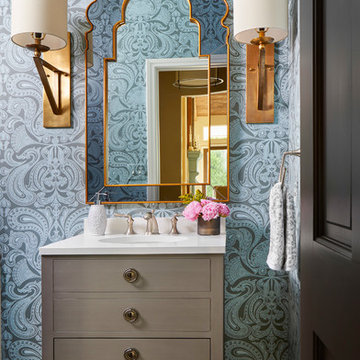
French Country Farmhouse Powder Bathroom, Photography by Susie Brenner
This is an example of a medium sized cloakroom in Denver with flat-panel cabinets, blue walls, medium hardwood flooring, solid surface worktops, brown floors, white worktops, grey cabinets and a submerged sink.
This is an example of a medium sized cloakroom in Denver with flat-panel cabinets, blue walls, medium hardwood flooring, solid surface worktops, brown floors, white worktops, grey cabinets and a submerged sink.
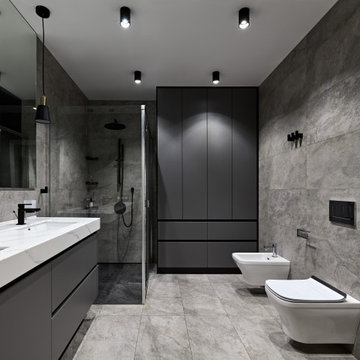
Санузел с черными аксессуарами и смесителями.
Inspiration for a medium sized cloakroom in Saint Petersburg with flat-panel cabinets, grey cabinets, a wall mounted toilet, grey tiles, porcelain tiles, grey walls, porcelain flooring, a submerged sink, solid surface worktops, grey floors, white worktops and a floating vanity unit.
Inspiration for a medium sized cloakroom in Saint Petersburg with flat-panel cabinets, grey cabinets, a wall mounted toilet, grey tiles, porcelain tiles, grey walls, porcelain flooring, a submerged sink, solid surface worktops, grey floors, white worktops and a floating vanity unit.
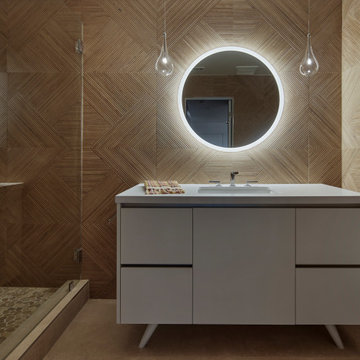
Moody powder room with diamond patterned rattan inspired ceramic tiles.
This is an example of a medium sized midcentury cloakroom in Los Angeles with freestanding cabinets, grey cabinets, a one-piece toilet, beige tiles, ceramic tiles, beige walls, porcelain flooring, a submerged sink, solid surface worktops, beige floors, grey worktops and a freestanding vanity unit.
This is an example of a medium sized midcentury cloakroom in Los Angeles with freestanding cabinets, grey cabinets, a one-piece toilet, beige tiles, ceramic tiles, beige walls, porcelain flooring, a submerged sink, solid surface worktops, beige floors, grey worktops and a freestanding vanity unit.
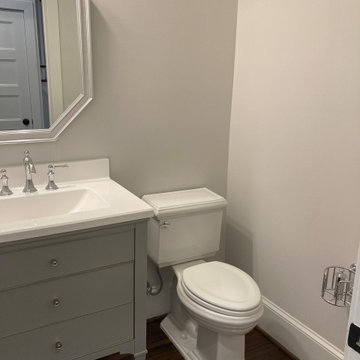
This is an example of a small classic cloakroom in DC Metro with freestanding cabinets, grey cabinets, a two-piece toilet, grey walls, dark hardwood flooring, an integrated sink, solid surface worktops, white worktops and a freestanding vanity unit.
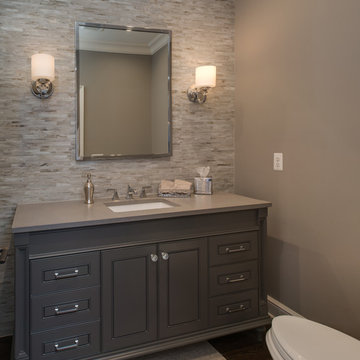
Inspiration for a medium sized traditional cloakroom in Detroit with grey cabinets, a one-piece toilet, grey tiles, matchstick tiles, grey walls, dark hardwood flooring, a submerged sink, solid surface worktops and recessed-panel cabinets.
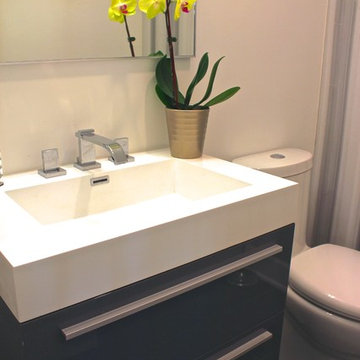
Amanda Haytaian
This is an example of a small modern cloakroom in New York with an integrated sink, flat-panel cabinets, grey cabinets, solid surface worktops, a one-piece toilet, grey tiles and white walls.
This is an example of a small modern cloakroom in New York with an integrated sink, flat-panel cabinets, grey cabinets, solid surface worktops, a one-piece toilet, grey tiles and white walls.
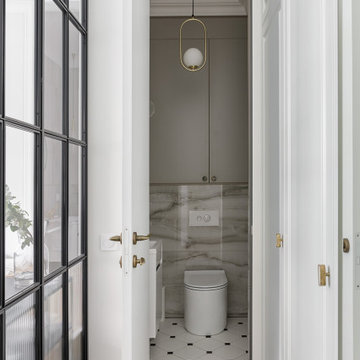
This is an example of a medium sized scandi cloakroom in Saint Petersburg with flat-panel cabinets, grey cabinets, a wall mounted toilet, grey tiles, porcelain tiles, grey walls, ceramic flooring, a console sink, solid surface worktops, white floors, white worktops and a floating vanity unit.
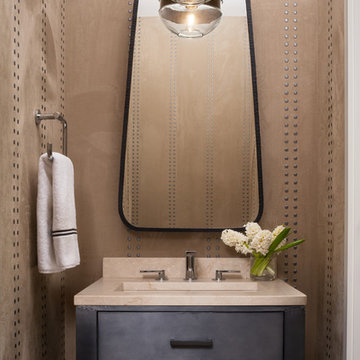
This otherwise small and easily missed water closet was given a life with this faux suede Phillip Jeffries wallcovering. Emily Minton Redfield
This is an example of a small bohemian cloakroom in Denver with flat-panel cabinets, grey cabinets, beige walls, medium hardwood flooring, a built-in sink, solid surface worktops, beige floors and beige worktops.
This is an example of a small bohemian cloakroom in Denver with flat-panel cabinets, grey cabinets, beige walls, medium hardwood flooring, a built-in sink, solid surface worktops, beige floors and beige worktops.
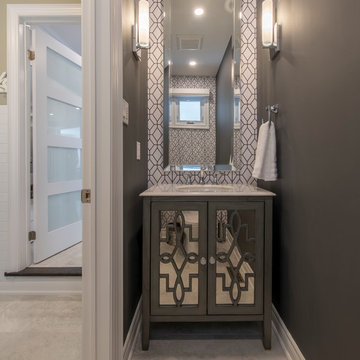
Inspiration for a small contemporary cloakroom in Toronto with grey walls, ceramic flooring, a submerged sink, beige floors, glass-front cabinets, grey cabinets, a one-piece toilet and solid surface worktops.
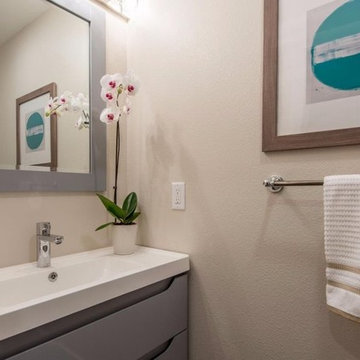
Medium sized traditional cloakroom in San Francisco with flat-panel cabinets, grey cabinets, beige walls, an integrated sink and solid surface worktops.

洗面台はアイカのカウンターと棚を組み合わせて、造作しました。TOTOの洗面ボウルは、手洗いや顔を洗うのもラクな広めのサイズ。
ご夫妻の身長差は約30cmあるため、洗面台の高さはよく使う人を想定して設定しました。
シンプルなミラー収納、洗面下の棚はオープンで、好きなようにカスタマイズして使えます。
Inspiration for a small classic cloakroom in Other with open cabinets, grey cabinets, multi-coloured tiles, glass tiles, white walls, medium hardwood flooring, a vessel sink, solid surface worktops, brown floors, grey worktops, feature lighting, a built in vanity unit, a wallpapered ceiling and wallpapered walls.
Inspiration for a small classic cloakroom in Other with open cabinets, grey cabinets, multi-coloured tiles, glass tiles, white walls, medium hardwood flooring, a vessel sink, solid surface worktops, brown floors, grey worktops, feature lighting, a built in vanity unit, a wallpapered ceiling and wallpapered walls.
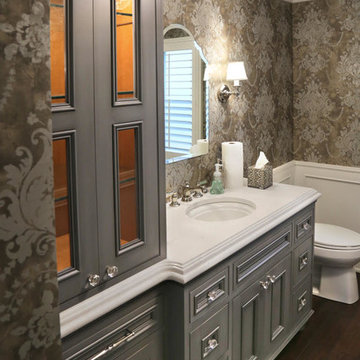
Inspiration for a medium sized classic cloakroom in Chicago with recessed-panel cabinets, grey cabinets, a one-piece toilet, multi-coloured walls, dark hardwood flooring, a submerged sink and solid surface worktops.
Cloakroom with Grey Cabinets and Solid Surface Worktops Ideas and Designs
1