Cloakroom with Grey Walls and a Wall-Mounted Sink Ideas and Designs
Refine by:
Budget
Sort by:Popular Today
1 - 20 of 581 photos
Item 1 of 3
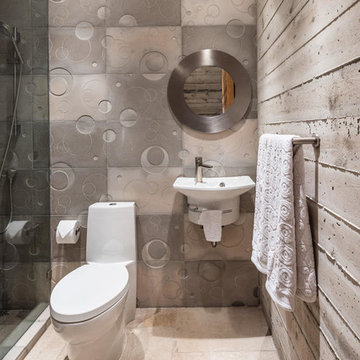
James Bruce Photography
Modern cloakroom in Austin with a one-piece toilet, grey tiles, grey walls, a wall-mounted sink and beige floors.
Modern cloakroom in Austin with a one-piece toilet, grey tiles, grey walls, a wall-mounted sink and beige floors.
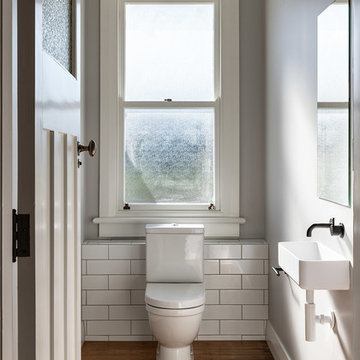
Photo of a small classic cloakroom in Auckland with white tiles, grey walls, medium hardwood flooring, a wall-mounted sink and brown floors.
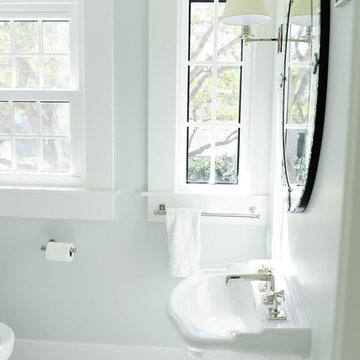
Guest bath.
Design ideas for a medium sized traditional cloakroom in Tampa with grey walls, marble flooring, a wall-mounted sink and white floors.
Design ideas for a medium sized traditional cloakroom in Tampa with grey walls, marble flooring, a wall-mounted sink and white floors.
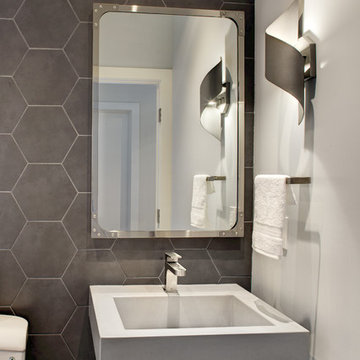
Design ideas for a small midcentury cloakroom in San Francisco with a two-piece toilet, grey tiles, ceramic tiles, grey walls and a wall-mounted sink.

Small contemporary cloakroom in London with flat-panel cabinets, blue cabinets, a two-piece toilet, grey tiles, limestone tiles, grey walls, marble flooring, a wall-mounted sink, white floors, white worktops and a floating vanity unit.
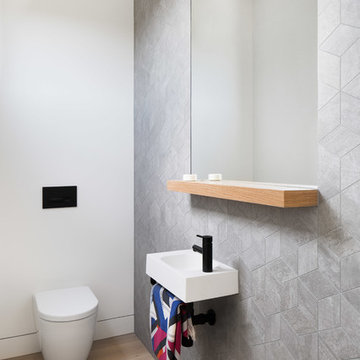
Emily Bartlett Photography
Photo of a contemporary cloakroom in Melbourne with a wall mounted toilet, grey tiles, grey walls, light hardwood flooring, a wall-mounted sink and beige floors.
Photo of a contemporary cloakroom in Melbourne with a wall mounted toilet, grey tiles, grey walls, light hardwood flooring, a wall-mounted sink and beige floors.
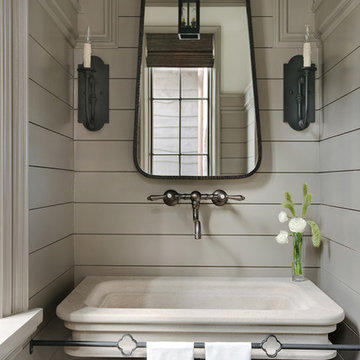
No detail of this mountain home’s powder room was overlooked. Calling to mind the Old World, a custom taupe limestone sink is set against a backdrop of grey tongue and groove wainscot topped with ivory plaster. The traditional wall-mount faucet in oil rubbed bronze is by Rohl. The quatrefoil design of the custom towel bar adds interest and offers a spot to hang hand towels. Peppering the space with contrast are iron wall sconces, mirror and chandelier. Reflected in the mirror is a window painted Sherwin Williams Black Fox. A woven shade hangs in the window providing privacy and texture.

Modern powder room with custom stone wall, LED mirror and rectangular floating sink.
Inspiration for a medium sized modern cloakroom in Philadelphia with flat-panel cabinets, medium wood cabinets, a one-piece toilet, grey tiles, grey walls, medium hardwood flooring, a wall-mounted sink and slate tiles.
Inspiration for a medium sized modern cloakroom in Philadelphia with flat-panel cabinets, medium wood cabinets, a one-piece toilet, grey tiles, grey walls, medium hardwood flooring, a wall-mounted sink and slate tiles.

Morgan Howarth Photograhy
Design ideas for a small traditional cloakroom in DC Metro with a two-piece toilet, grey walls, medium hardwood flooring and a wall-mounted sink.
Design ideas for a small traditional cloakroom in DC Metro with a two-piece toilet, grey walls, medium hardwood flooring and a wall-mounted sink.
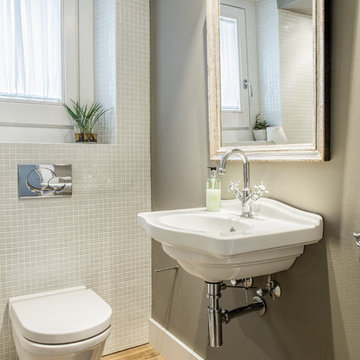
Photo of a small classic cloakroom in Other with a wall mounted toilet, medium hardwood flooring, a wall-mounted sink, grey tiles and grey walls.
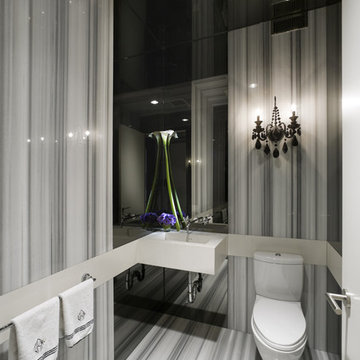
Design ideas for a contemporary cloakroom in New York with a wall-mounted sink, grey tiles and grey walls.
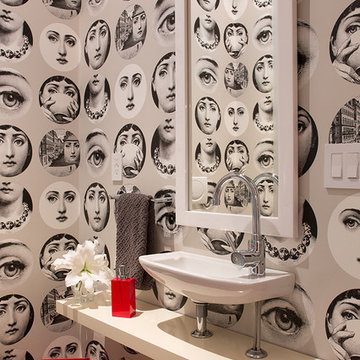
Eric Rorer
This is an example of a bohemian cloakroom in San Francisco with a wall-mounted sink, grey walls and white worktops.
This is an example of a bohemian cloakroom in San Francisco with a wall-mounted sink, grey walls and white worktops.
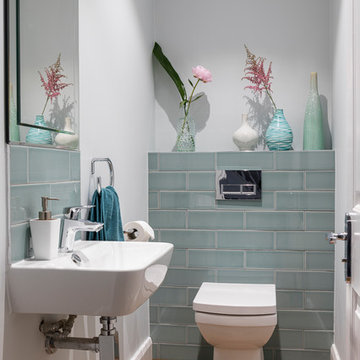
Small contemporary cloakroom in Other with a one-piece toilet, grey walls, medium hardwood flooring, a wall-mounted sink and brown floors.

The ground floor in this terraced house had a poor flow and a badly positioned kitchen with limited worktop space.
By moving the kitchen to the longer wall on the opposite side of the room, space was gained for a good size and practical kitchen, a dining zone and a nook for the children’s arts & crafts. This tactical plan provided this family more space within the existing footprint and also permitted the installation of the understairs toilet the family was missing.
The new handleless kitchen has two contrasting tones, navy and white. The navy units create a frame surrounding the white units to achieve the visual effect of a smaller kitchen, whilst offering plenty of storage up to ceiling height. The work surface has been improved with a longer worktop over the base units and an island finished in calacutta quartz. The full-height units are very functional housing at one end of the kitchen an integrated washing machine, a vented tumble dryer, the boiler and a double oven; and at the other end a practical pull-out larder. A new modern LED pendant light illuminates the island and there is also under-cabinet and plinth lighting. Every inch of space of this modern kitchen was carefully planned.
To improve the flood of natural light, a larger skylight was installed. The original wooden exterior doors were replaced for aluminium double glazed bifold doors opening up the space and benefiting the family with outside/inside living.
The living room was newly decorated in different tones of grey to highlight the chimney breast, which has become a feature in the room.
To keep the living room private, new wooden sliding doors were fitted giving the family the flexibility of opening the space when necessary.
The newly fitted beautiful solid oak hardwood floor offers warmth and unifies the whole renovated ground floor space.
The first floor bathroom and the shower room in the loft were also renovated, including underfloor heating.
Portal Property Services managed the whole renovation project, including the design and installation of the kitchen, toilet and bathrooms.
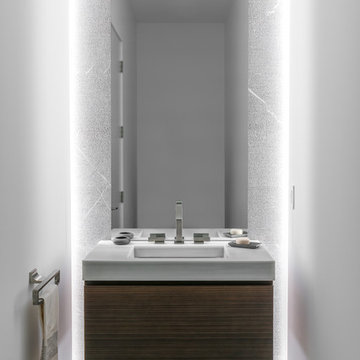
Photo of a contemporary cloakroom in Tampa with grey tiles, grey walls, a wall-mounted sink and beige floors.
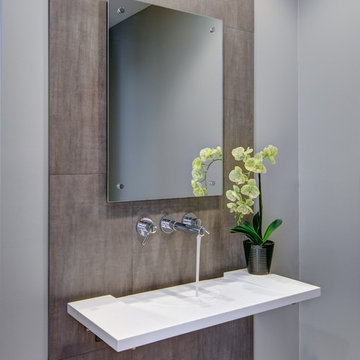
Drastic personality change for this Ann Arbor bathroom/ powder room - bringing it from the 1970’s to 2010’s. The porcelain wall was designed as a floor to ceiling backsplash around this modern sink - a Corian washplane that drains into the wall. A modern wall mounted faucet and a clean mirror with standoffs complete the clean lines.
Steve Kuzma Photography
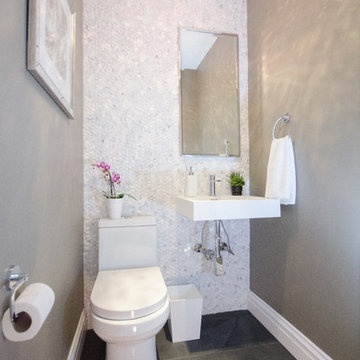
This is an example of a small modern cloakroom in New York with a wall-mounted sink, a one-piece toilet, white tiles, mosaic tiles, grey walls and slate flooring.

Jeff Jeannette / Jeannette Architects
Medium sized modern cloakroom in Orange County with a one-piece toilet, open cabinets, white cabinets, grey walls, concrete flooring, a wall-mounted sink and solid surface worktops.
Medium sized modern cloakroom in Orange County with a one-piece toilet, open cabinets, white cabinets, grey walls, concrete flooring, a wall-mounted sink and solid surface worktops.
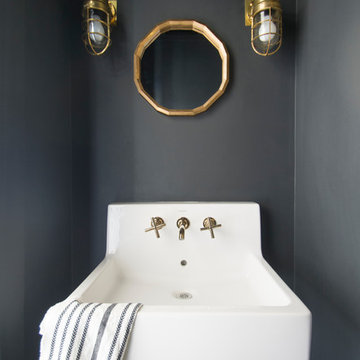
Eva's 1/2 Bath Design
Photo Cred: Ashley Grabham
Photo of a small country cloakroom in San Francisco with grey walls, concrete flooring and a wall-mounted sink.
Photo of a small country cloakroom in San Francisco with grey walls, concrete flooring and a wall-mounted sink.
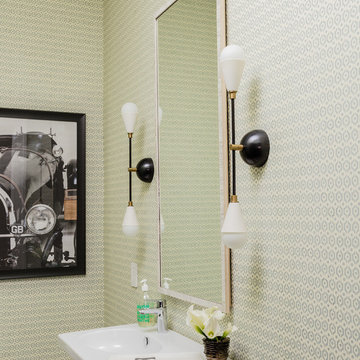
Photography by Michael J. Lee
Inspiration for a medium sized midcentury cloakroom in Boston with a one-piece toilet, white tiles, grey walls, medium hardwood flooring and a wall-mounted sink.
Inspiration for a medium sized midcentury cloakroom in Boston with a one-piece toilet, white tiles, grey walls, medium hardwood flooring and a wall-mounted sink.
Cloakroom with Grey Walls and a Wall-Mounted Sink Ideas and Designs
1