Cloakroom with Grey Walls and an Integrated Sink Ideas and Designs
Refine by:
Budget
Sort by:Popular Today
1 - 20 of 775 photos
Item 1 of 3

Paint on ceiling is Sherwin Williams Cyberspace, bathroom cabinet by Bertch, faucet is Moen's Eva. Wallpaper by Wallquest - Grass Effects.
Small traditional cloakroom in Philadelphia with flat-panel cabinets, black cabinets, a two-piece toilet, grey walls, light hardwood flooring, an integrated sink, solid surface worktops, beige floors, white worktops, a freestanding vanity unit and wallpapered walls.
Small traditional cloakroom in Philadelphia with flat-panel cabinets, black cabinets, a two-piece toilet, grey walls, light hardwood flooring, an integrated sink, solid surface worktops, beige floors, white worktops, a freestanding vanity unit and wallpapered walls.

Design ideas for a traditional cloakroom in Grand Rapids with open cabinets, dark wood cabinets, grey tiles, porcelain tiles, grey walls, porcelain flooring, an integrated sink, wooden worktops, grey floors, brown worktops and a floating vanity unit.
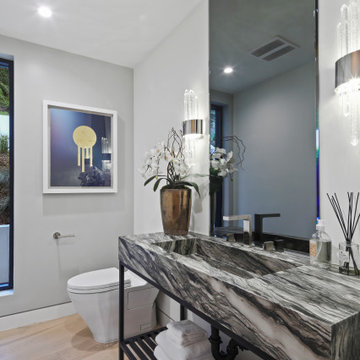
Contemporary cloakroom in Los Angeles with grey walls, medium hardwood flooring, an integrated sink, brown floors, grey worktops and a freestanding vanity unit.

Tony Soluri
Design ideas for a medium sized modern cloakroom in Chicago with grey tiles, porcelain tiles, grey walls, light hardwood flooring and an integrated sink.
Design ideas for a medium sized modern cloakroom in Chicago with grey tiles, porcelain tiles, grey walls, light hardwood flooring and an integrated sink.
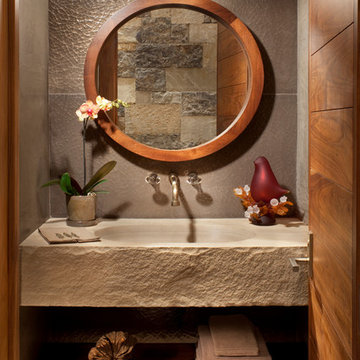
This is an example of a rustic cloakroom in Denver with an integrated sink, grey walls and grey worktops.
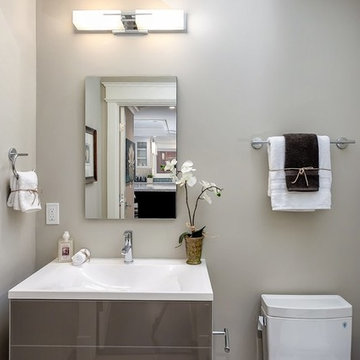
Photo of a small traditional cloakroom in San Francisco with flat-panel cabinets, grey cabinets, a two-piece toilet, grey walls and an integrated sink.

Discover the epitome of sophistication in the heart of Agoura Hills with our featured 4,600-square-foot contemporary home remodel; this residence beautifully redefines modern living.
Entrusted with our client’s vision, we transformed this space into an open-concept marvel, seamlessly connecting the kitchen, dining, and family areas. The result is an inclusive environment where various activities coexist harmoniously. The newly crafted kitchen, adorned with custom brass inlays on the wood hood and high-contrast finishes, steals the spotlight. A generously sized island featuring a floating walnut bar countertop takes center stage, becoming the heart of family gatherings.
As you explore further, the family room and powder bath emanate a captivating dark, moody glam, injecting an exclusive touch into these meticulously curated spaces. Experience the allure of contemporary design and sophisticated living in this Agoura Hills gem.
Photographer: Public 311

The client wanted to pack some fun into this small space, so the soft gray vanity finish fit the design perfectly, along with the ceiling color and wallpaper.

This is an example of a medium sized contemporary cloakroom in Other with white tiles, grey walls, an integrated sink, brown floors, white worktops and a floating vanity unit.
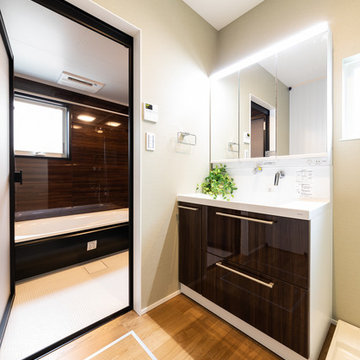
Photo of a modern cloakroom in Nagoya with flat-panel cabinets, brown cabinets, grey walls, medium hardwood flooring, an integrated sink and brown floors.
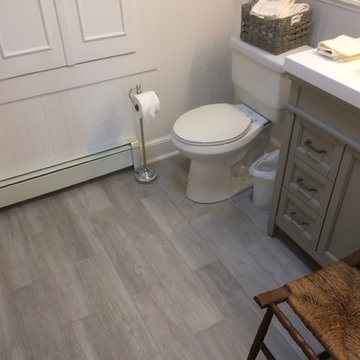
This is an example of a small classic cloakroom in Boston with recessed-panel cabinets, grey cabinets, a two-piece toilet, grey walls, porcelain flooring, an integrated sink, solid surface worktops and grey floors.

Keller Williams
This is an example of a small classic cloakroom in Grand Rapids with flat-panel cabinets, dark wood cabinets, a two-piece toilet, grey walls, vinyl flooring, an integrated sink and solid surface worktops.
This is an example of a small classic cloakroom in Grand Rapids with flat-panel cabinets, dark wood cabinets, a two-piece toilet, grey walls, vinyl flooring, an integrated sink and solid surface worktops.
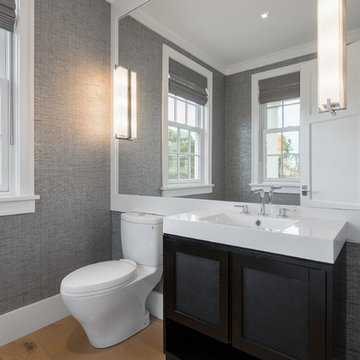
Chibi Moku
Large coastal cloakroom in Boston with shaker cabinets, black cabinets, a two-piece toilet, grey walls, light hardwood flooring and an integrated sink.
Large coastal cloakroom in Boston with shaker cabinets, black cabinets, a two-piece toilet, grey walls, light hardwood flooring and an integrated sink.
Photography by Michael J. Lee
Design ideas for a medium sized classic cloakroom in Boston with a one-piece toilet, black tiles, ceramic tiles, grey walls, ceramic flooring, an integrated sink and marble worktops.
Design ideas for a medium sized classic cloakroom in Boston with a one-piece toilet, black tiles, ceramic tiles, grey walls, ceramic flooring, an integrated sink and marble worktops.

If cost is no object what can be more practical and stylish than a marble clad bathroom? Many companies supplying marble will let you go to the yard to select the piece. As it is a natural product mined out of the ground no two pieces are exactly alike. In this bathroom the marble veining continues across the alcove so it still looks like a large continuous slab.
Photography: Philip Vile
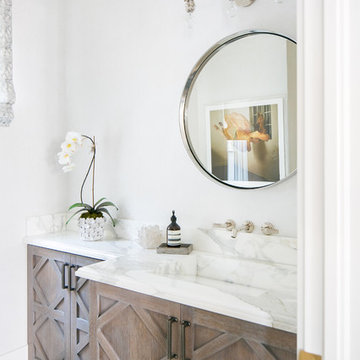
Beach style cloakroom in Orange County with grey walls, ceramic flooring and an integrated sink.
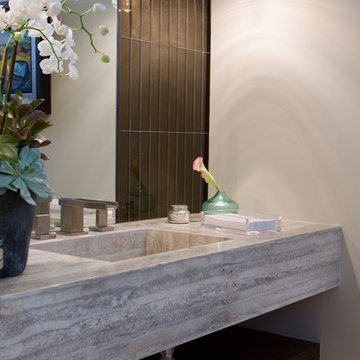
Modern cloakroom in Orange County with grey walls, an integrated sink, limestone worktops and beige floors.
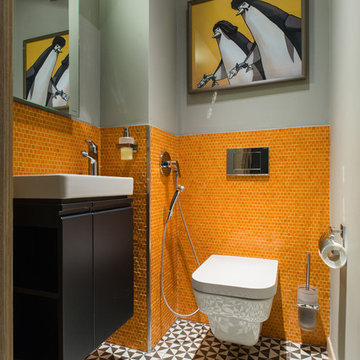
Дмитрий Цыренщиков
Small contemporary cloakroom in Saint Petersburg with flat-panel cabinets, black cabinets, a wall mounted toilet, orange tiles, black and white tiles, mosaic tiles, grey walls, an integrated sink and multi-coloured floors.
Small contemporary cloakroom in Saint Petersburg with flat-panel cabinets, black cabinets, a wall mounted toilet, orange tiles, black and white tiles, mosaic tiles, grey walls, an integrated sink and multi-coloured floors.
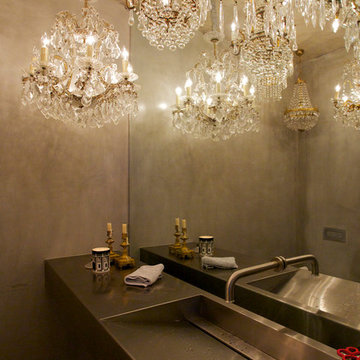
Photo of a contemporary cloakroom in Sydney with stainless steel worktops, an integrated sink and grey walls.

This is an example of a small traditional cloakroom in New York with grey cabinets, grey walls, porcelain flooring, an integrated sink, engineered stone worktops, black floors, white worktops, a floating vanity unit and a two-piece toilet.
Cloakroom with Grey Walls and an Integrated Sink Ideas and Designs
1