Cloakroom with Grey Walls and an Integrated Sink Ideas and Designs
Refine by:
Budget
Sort by:Popular Today
61 - 80 of 775 photos
Item 1 of 3

In this transitional farmhouse in West Chester, PA, we renovated the kitchen and family room, and installed new flooring and custom millwork throughout the entire first floor. This chic tuxedo kitchen has white cabinetry, white quartz counters, a black island, soft gold/honed gold pulls and a French door wall oven. The family room’s built in shelving provides extra storage. The shiplap accent wall creates a focal point around the white Carrera marble surround fireplace. The first floor features 8-in reclaimed white oak flooring (which matches the open shelving in the kitchen!) that ties the main living areas together.
Rudloff Custom Builders has won Best of Houzz for Customer Service in 2014, 2015 2016 and 2017. We also were voted Best of Design in 2016, 2017 and 2018, which only 2% of professionals receive. Rudloff Custom Builders has been featured on Houzz in their Kitchen of the Week, What to Know About Using Reclaimed Wood in the Kitchen as well as included in their Bathroom WorkBook article. We are a full service, certified remodeling company that covers all of the Philadelphia suburban area. This business, like most others, developed from a friendship of young entrepreneurs who wanted to make a difference in their clients’ lives, one household at a time. This relationship between partners is much more than a friendship. Edward and Stephen Rudloff are brothers who have renovated and built custom homes together paying close attention to detail. They are carpenters by trade and understand concept and execution. Rudloff Custom Builders will provide services for you with the highest level of professionalism, quality, detail, punctuality and craftsmanship, every step of the way along our journey together.
Specializing in residential construction allows us to connect with our clients early in the design phase to ensure that every detail is captured as you imagined. One stop shopping is essentially what you will receive with Rudloff Custom Builders from design of your project to the construction of your dreams, executed by on-site project managers and skilled craftsmen. Our concept: envision our client’s ideas and make them a reality. Our mission: CREATING LIFETIME RELATIONSHIPS BUILT ON TRUST AND INTEGRITY.
Photo Credit: JMB Photoworks
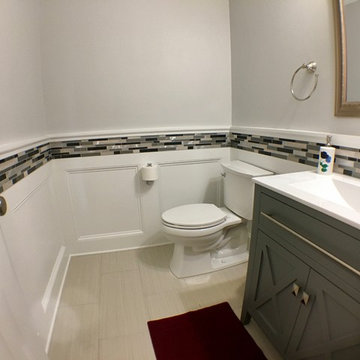
Powder Room
Design ideas for a medium sized traditional cloakroom in New Orleans with shaker cabinets, grey cabinets, a two-piece toilet, black tiles, grey tiles, matchstick tiles, grey walls, porcelain flooring, an integrated sink, engineered stone worktops, beige floors and white worktops.
Design ideas for a medium sized traditional cloakroom in New Orleans with shaker cabinets, grey cabinets, a two-piece toilet, black tiles, grey tiles, matchstick tiles, grey walls, porcelain flooring, an integrated sink, engineered stone worktops, beige floors and white worktops.
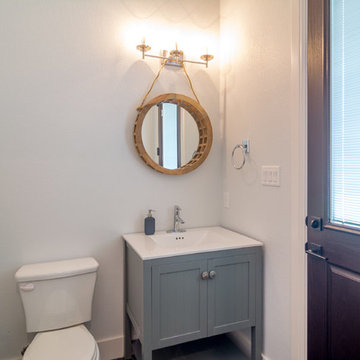
Matrix Photography
Photo of a classic cloakroom in Dallas with recessed-panel cabinets, grey cabinets, a two-piece toilet, grey walls and an integrated sink.
Photo of a classic cloakroom in Dallas with recessed-panel cabinets, grey cabinets, a two-piece toilet, grey walls and an integrated sink.
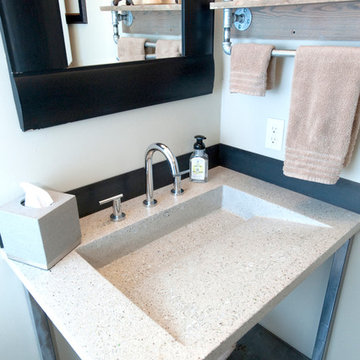
Concrete, integrated sink with recycled glass
Photography Lynn Donaldson
Large urban cloakroom in Other with a one-piece toilet, grey tiles, grey walls, concrete flooring and an integrated sink.
Large urban cloakroom in Other with a one-piece toilet, grey tiles, grey walls, concrete flooring and an integrated sink.
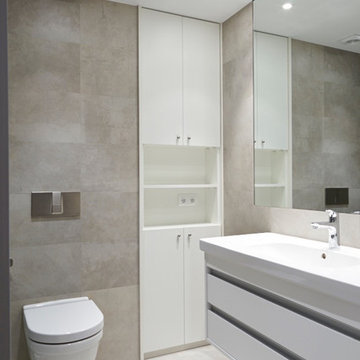
Design ideas for a small classic cloakroom in Madrid with flat-panel cabinets, white cabinets, grey walls, an integrated sink and a wall mounted toilet.
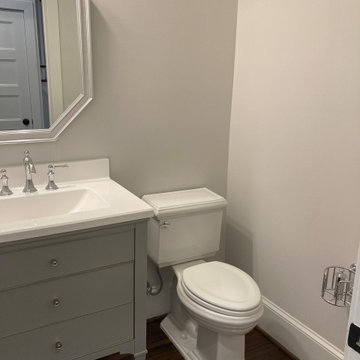
This is an example of a small classic cloakroom in DC Metro with freestanding cabinets, grey cabinets, a two-piece toilet, grey walls, dark hardwood flooring, an integrated sink, solid surface worktops, white worktops and a freestanding vanity unit.
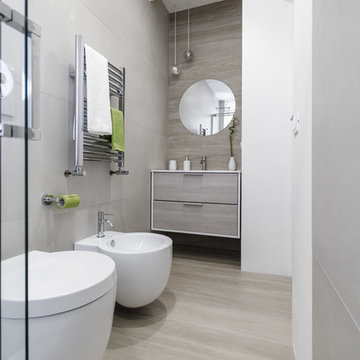
Photo of a small contemporary cloakroom in Rome with flat-panel cabinets, light wood cabinets, a two-piece toilet, grey tiles, porcelain tiles, grey walls, porcelain flooring, an integrated sink, engineered stone worktops and grey floors.
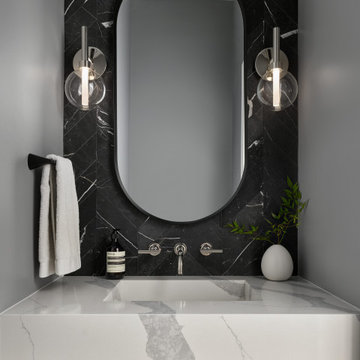
Design ideas for a small modern cloakroom in Chicago with flat-panel cabinets, medium wood cabinets, black tiles, marble tiles, grey walls, marble flooring, an integrated sink, engineered stone worktops, black floors, white worktops and a floating vanity unit.
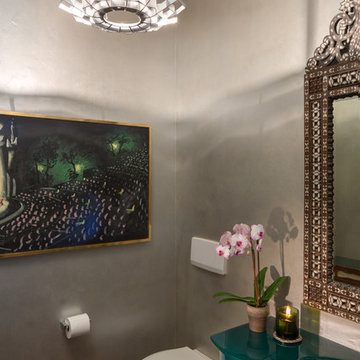
Mike Kelley
Inspiration for a medium sized contemporary cloakroom in Los Angeles with a wall mounted toilet, grey walls, freestanding cabinets, green cabinets, concrete flooring and an integrated sink.
Inspiration for a medium sized contemporary cloakroom in Los Angeles with a wall mounted toilet, grey walls, freestanding cabinets, green cabinets, concrete flooring and an integrated sink.
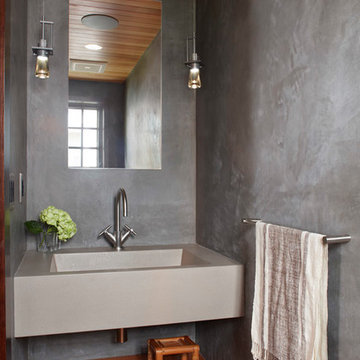
Photo credit: Muffy Kibbey
Inspiration for a traditional cloakroom in San Francisco with open cabinets, medium wood cabinets, grey walls and an integrated sink.
Inspiration for a traditional cloakroom in San Francisco with open cabinets, medium wood cabinets, grey walls and an integrated sink.
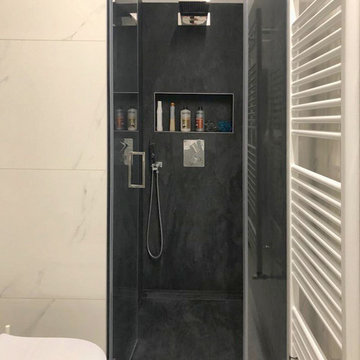
Bagno di servizio
Photo of a large modern cloakroom in Other with flat-panel cabinets, white cabinets, a two-piece toilet, black and white tiles, porcelain tiles, grey walls, porcelain flooring, an integrated sink, solid surface worktops, white floors and white worktops.
Photo of a large modern cloakroom in Other with flat-panel cabinets, white cabinets, a two-piece toilet, black and white tiles, porcelain tiles, grey walls, porcelain flooring, an integrated sink, solid surface worktops, white floors and white worktops.

Seabrook features miles of shoreline just 30 minutes from downtown Houston. Our clients found the perfect home located on a canal with bay access, but it was a bit dated. Freshening up a home isn’t just paint and furniture, though. By knocking down some walls in the main living area, an open floor plan brightened the space and made it ideal for hosting family and guests. Our advice is to always add in pops of color, so we did just with brass. The barstools, light fixtures, and cabinet hardware compliment the airy, white kitchen. The living room’s 5 ft wide chandelier pops against the accent wall (not that it wasn’t stunning on its own, though). The brass theme flows into the laundry room with built-in dog kennels for the client’s additional family members.
We love how bright and airy this bayside home turned out!
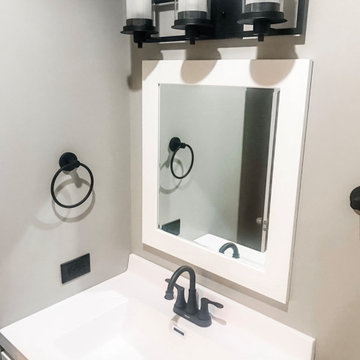
We were able to take the items the homeowners loved like the faucet and turn of the century light fixture and custom design an elegant and timeless space. We created an original backsplash, fireplace surround and flooring using marble and tile.
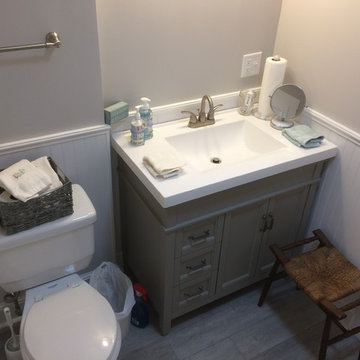
Small traditional cloakroom in Boston with porcelain flooring, an integrated sink, grey floors, recessed-panel cabinets, grey cabinets, a two-piece toilet, grey walls and solid surface worktops.
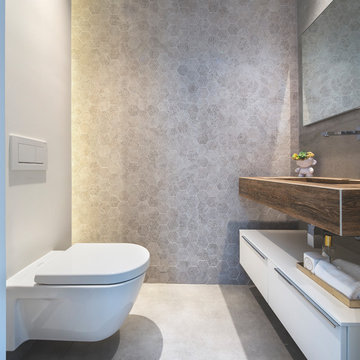
Contemporary cloakroom in Miami with flat-panel cabinets, white cabinets, a wall mounted toilet, grey tiles, mosaic tiles, grey walls, concrete flooring, an integrated sink, grey floors and brown worktops.
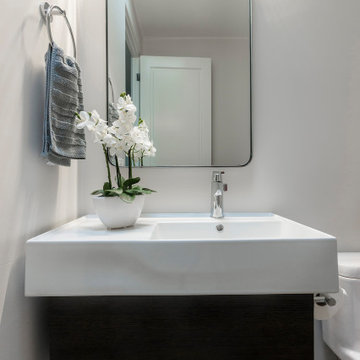
Medium sized modern cloakroom in Phoenix with flat-panel cabinets, dark wood cabinets, a one-piece toilet, grey walls, porcelain flooring, an integrated sink, engineered stone worktops, brown floors and white worktops.
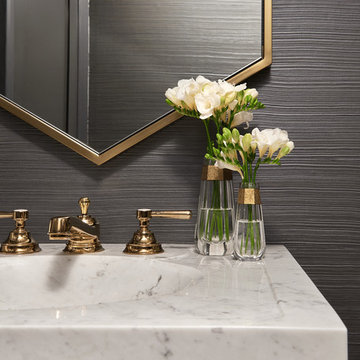
Medium sized contemporary cloakroom in Toronto with a one-piece toilet, grey walls, porcelain flooring, an integrated sink, marble worktops, white floors and white worktops.
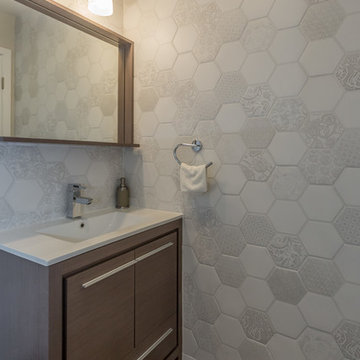
Powder room with soft lighting and grey accents.
Photo of a small contemporary cloakroom in Los Angeles with flat-panel cabinets, a two-piece toilet, porcelain tiles, grey walls, porcelain flooring, an integrated sink and dark wood cabinets.
Photo of a small contemporary cloakroom in Los Angeles with flat-panel cabinets, a two-piece toilet, porcelain tiles, grey walls, porcelain flooring, an integrated sink and dark wood cabinets.
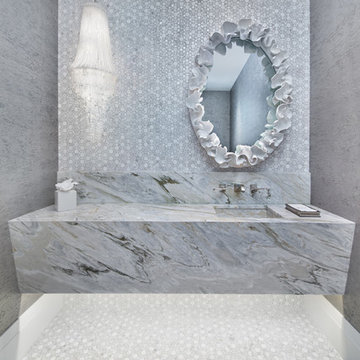
This is an example of a beach style cloakroom in Miami with grey tiles, grey walls, an integrated sink, grey floors and grey worktops.
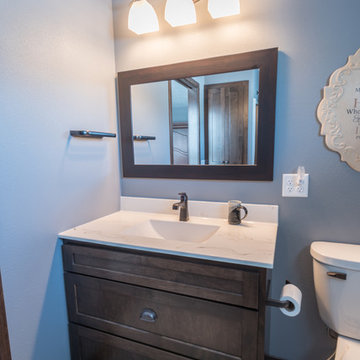
Denise Baur Photography
Design ideas for a large rustic cloakroom in Minneapolis with shaker cabinets, dark wood cabinets, a two-piece toilet, grey walls, porcelain flooring, an integrated sink, marble worktops and beige floors.
Design ideas for a large rustic cloakroom in Minneapolis with shaker cabinets, dark wood cabinets, a two-piece toilet, grey walls, porcelain flooring, an integrated sink, marble worktops and beige floors.
Cloakroom with Grey Walls and an Integrated Sink Ideas and Designs
4