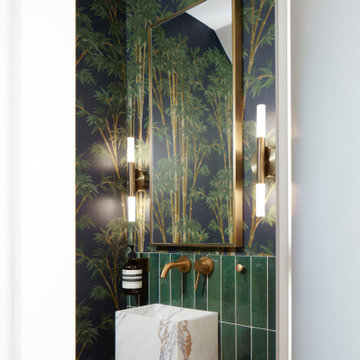Cloakroom with Grey Walls and Multi-coloured Walls Ideas and Designs
Refine by:
Budget
Sort by:Popular Today
1 - 20 of 12,019 photos
Item 1 of 3

Inspiration for a contemporary cloakroom in London with green tiles, multi-coloured walls, a wall-mounted sink and wallpapered walls.

Photo of a traditional cloakroom in London with recessed-panel cabinets, medium wood cabinets, a two-piece toilet, multi-coloured walls, medium hardwood flooring, a vessel sink, wooden worktops, brown floors, brown worktops, a built in vanity unit, panelled walls and wallpapered walls.

Within this Powder room a natural Carrara marble basin sits on the beautiful Oasis Rialto vanity unit whilst the stunning Petale de Cristal basin mixer with Baccarat crystal handles takes centre stage. The bespoke bevelled mirror has been paired with crystal wall lights from Oasis to add a further element of glamour with monochrome wallpaper from Wall & Deco adding texture, and the four piece book-matched stone floor completing the luxurious look.

We added tongue & groove panelling, wallpaper, a bespoke mirror and painted vanity with marble worktop to the downstairs loo of the Isle of Wight project

Photo of a small contemporary cloakroom in London with a wall mounted toilet, black tiles, multi-coloured walls, slate flooring, marble worktops, grey floors, black worktops, a feature wall and a built in vanity unit.

This is an example of a contemporary cloakroom in London with a wall mounted toilet, multi-coloured walls, a wall-mounted sink, grey floors and wallpapered walls.

Photo of a classic cloakroom in London with green tiles, multi-coloured walls, wallpapered walls, wainscoting, a dado rail and a wall-mounted sink.

The image captures a minimalist and elegant cloakroom vanity area that blends functionality with design aesthetics. The vanity itself is a modern floating unit with clean lines and a combination of white and subtle gold finishes, creating a luxurious yet understated look. A unique pink basin sits atop the vanity, adding a pop of soft color that complements the neutral palette.
Above the basin, a sleek, gold tap emerges from the wall, mirroring the gold accents on the vanity and enhancing the sophisticated vibe of the space. A round mirror with a simple frame reflects the room, contributing to the area's spacious and airy feel. Adjacent to the mirror is a wall-mounted light fixture with a mid-century modern influence, featuring clear glass and brass elements that resonate with the room's fixtures.
The walls are adorned with a textured wallpaper in a muted pattern, providing depth and interest without overwhelming the space. A semi-sheer window treatment allows for natural light to filter through, illuminating the vanity area and highlighting the wallpaper's subtle texture.
This bathroom vanity design showcases attention to detail and a preference for refined simplicity, with every element carefully chosen to create a cohesive and serene environment.

Photo of a small classic cloakroom in London with a one-piece toilet, multi-coloured walls, ceramic flooring, a pedestal sink, multi-coloured floors and wallpapered walls.

Design ideas for a classic cloakroom in London with recessed-panel cabinets, blue cabinets, multi-coloured walls, dark hardwood flooring, a submerged sink, marble worktops, brown floors, grey worktops, a built in vanity unit and wallpapered walls.

Inspiration for a medium sized classic cloakroom in Charlotte with beaded cabinets, black cabinets, white worktops, multi-coloured walls, marble worktops and white floors.

Ken Vaughan - Vaughan Creative Media
Inspiration for a small country cloakroom in Dallas with a submerged sink, white cabinets, marble worktops, a two-piece toilet, grey walls, marble flooring, recessed-panel cabinets, grey floors, white worktops and white tiles.
Inspiration for a small country cloakroom in Dallas with a submerged sink, white cabinets, marble worktops, a two-piece toilet, grey walls, marble flooring, recessed-panel cabinets, grey floors, white worktops and white tiles.

Photo of a small classic cloakroom in DC Metro with grey walls and a console sink.

Photo of a farmhouse cloakroom in Chicago with a two-piece toilet, grey walls, dark hardwood flooring, a pedestal sink and brown floors.

Inspiration for a small classic cloakroom in Phoenix with a two-piece toilet, grey walls, a console sink, multi-coloured floors, grey worktops, freestanding cabinets and marble worktops.

LANDMARK PHOTOGRAPHY
Beach style cloakroom in Minneapolis with freestanding cabinets, white cabinets, grey walls, dark hardwood flooring, a vessel sink, brown floors and white worktops.
Beach style cloakroom in Minneapolis with freestanding cabinets, white cabinets, grey walls, dark hardwood flooring, a vessel sink, brown floors and white worktops.

Photo of a farmhouse cloakroom in Chicago with freestanding cabinets, dark wood cabinets, a one-piece toilet, grey walls, a submerged sink and multi-coloured floors.

Photo of a medium sized contemporary cloakroom in DC Metro with grey tiles, grey walls, a wall-mounted sink, beige floors and grey worktops.

A family friendly powder room renovation in a lake front home with a farmhouse vibe and easy to maintain finishes.
Photo of a small country cloakroom in Chicago with white cabinets, a freestanding vanity unit, grey walls, ceramic flooring, tongue and groove walls and a pedestal sink.
Photo of a small country cloakroom in Chicago with white cabinets, a freestanding vanity unit, grey walls, ceramic flooring, tongue and groove walls and a pedestal sink.

Small contemporary cloakroom in Phoenix with freestanding cabinets, white cabinets, grey tiles, grey walls, a vessel sink, grey floors, grey worktops and a built in vanity unit.
Cloakroom with Grey Walls and Multi-coloured Walls Ideas and Designs
1