Cloakroom with Grey Walls and Solid Surface Worktops Ideas and Designs
Refine by:
Budget
Sort by:Popular Today
1 - 20 of 531 photos
Item 1 of 3

A secondary hallway leads into a guest wing which features the powder room. The decorative tile flooring of the entryway and the kitchen was intentionally run into the powder room. The cabinet which features an integrated white glass counter/sink was procured from a specialized website. An Arabian silver-leafed mirror is mounted over a silk-based wall covering by Phillip Jeffries.

Small traditional cloakroom in Boston with recessed-panel cabinets, grey cabinets, a two-piece toilet, grey walls, porcelain flooring, an integrated sink, solid surface worktops and grey floors.

Powder Rm of our new-build project in a Chicago Northern suburb.
Design ideas for a small classic cloakroom in Chicago with freestanding cabinets, blue cabinets, a two-piece toilet, grey tiles, porcelain tiles, grey walls, dark hardwood flooring, solid surface worktops, white worktops, a freestanding vanity unit and a submerged sink.
Design ideas for a small classic cloakroom in Chicago with freestanding cabinets, blue cabinets, a two-piece toilet, grey tiles, porcelain tiles, grey walls, dark hardwood flooring, solid surface worktops, white worktops, a freestanding vanity unit and a submerged sink.

Customer requested a simplistic, european style powder room. The powder room consists of a vessel sink, quartz countertop on top of a contemporary style vanity. The toilet has a skirted trapway, which creates a sleek design. A mosaic style floor tile helps bring together a simplistic look with lots of character.
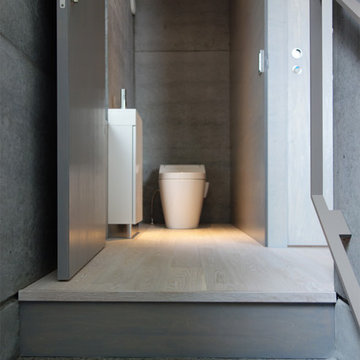
階段の先に2階のトイレがあります。
ドアを閉じると、他の壁と一体化するように、面と色などを揃えています。
建築設計 http://mu-ar.com/
Inspiration for a modern cloakroom in Tokyo with beaded cabinets, white cabinets, grey walls, light hardwood flooring, an integrated sink, solid surface worktops, white floors and white worktops.
Inspiration for a modern cloakroom in Tokyo with beaded cabinets, white cabinets, grey walls, light hardwood flooring, an integrated sink, solid surface worktops, white floors and white worktops.

Photographer: Kevin Belanger Photography
Inspiration for a medium sized contemporary cloakroom in Ottawa with flat-panel cabinets, brown cabinets, a one-piece toilet, grey tiles, ceramic tiles, grey walls, ceramic flooring, a built-in sink, solid surface worktops, grey floors and white worktops.
Inspiration for a medium sized contemporary cloakroom in Ottawa with flat-panel cabinets, brown cabinets, a one-piece toilet, grey tiles, ceramic tiles, grey walls, ceramic flooring, a built-in sink, solid surface worktops, grey floors and white worktops.
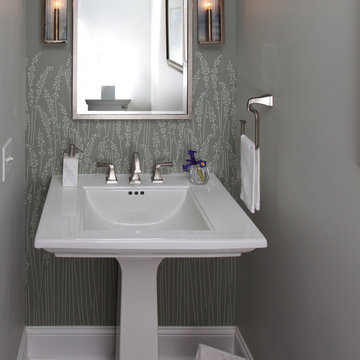
Photo of a small classic cloakroom in Raleigh with a two-piece toilet, grey walls, slate flooring, a pedestal sink, solid surface worktops and grey floors.

Гостевой санузел в трехкомнатной квартире
Small contemporary cloakroom in Moscow with a wall mounted toilet, grey tiles, porcelain tiles, grey walls, porcelain flooring, a built-in sink, solid surface worktops, grey floors, grey worktops, feature lighting, all types of ceiling and all types of wall treatment.
Small contemporary cloakroom in Moscow with a wall mounted toilet, grey tiles, porcelain tiles, grey walls, porcelain flooring, a built-in sink, solid surface worktops, grey floors, grey worktops, feature lighting, all types of ceiling and all types of wall treatment.

Jeff Jeannette / Jeannette Architects
Medium sized modern cloakroom in Orange County with a one-piece toilet, open cabinets, white cabinets, grey walls, concrete flooring, a wall-mounted sink and solid surface worktops.
Medium sized modern cloakroom in Orange County with a one-piece toilet, open cabinets, white cabinets, grey walls, concrete flooring, a wall-mounted sink and solid surface worktops.

This guest bathroom got an entirely updated look with the updated color palette, custom board and batten installation and all new decor - including a new vanity mirror, towel ring, wall hooks, art, and accent decor.
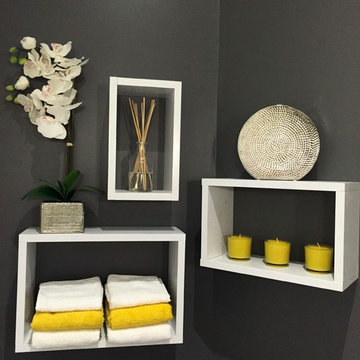
Photo of a small classic cloakroom in Toronto with flat-panel cabinets, white cabinets, white tiles, grey walls, an integrated sink and solid surface worktops.

Гостевой туалет с подвесными унитазом, хромированной сантехникой и зеркалом
Photo of a medium sized contemporary cloakroom in Saint Petersburg with flat-panel cabinets, white cabinets, a wall mounted toilet, grey tiles, mosaic tiles, grey walls, porcelain flooring, a built-in sink, solid surface worktops, grey floors, white worktops and a floating vanity unit.
Photo of a medium sized contemporary cloakroom in Saint Petersburg with flat-panel cabinets, white cabinets, a wall mounted toilet, grey tiles, mosaic tiles, grey walls, porcelain flooring, a built-in sink, solid surface worktops, grey floors, white worktops and a floating vanity unit.

Небольшое пространство вмещает в себя умывальник, зеркало и сан.узел и гигиенический душ.
This is an example of a medium sized contemporary cloakroom in Other with flat-panel cabinets, grey cabinets, a wall mounted toilet, grey tiles, porcelain tiles, grey walls, porcelain flooring, an integrated sink, solid surface worktops, white worktops, feature lighting, a floating vanity unit, wainscoting and grey floors.
This is an example of a medium sized contemporary cloakroom in Other with flat-panel cabinets, grey cabinets, a wall mounted toilet, grey tiles, porcelain tiles, grey walls, porcelain flooring, an integrated sink, solid surface worktops, white worktops, feature lighting, a floating vanity unit, wainscoting and grey floors.
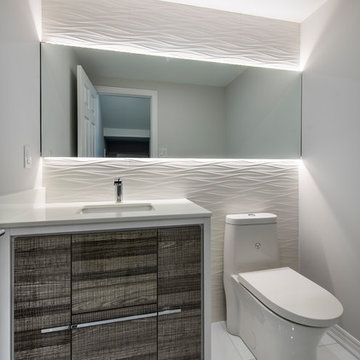
This is an example of a medium sized contemporary cloakroom in Toronto with flat-panel cabinets, dark wood cabinets, a one-piece toilet, grey walls, porcelain flooring, a submerged sink, solid surface worktops, white floors and white worktops.
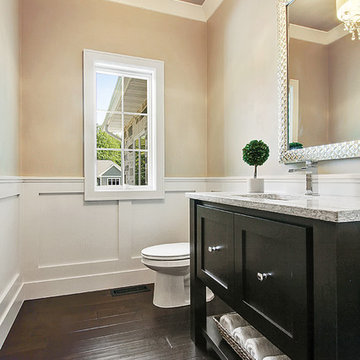
Chic powder room accented with white paneled walls and white crown molding.
Photo by FotoSold
Photo of a classic cloakroom in Other with shaker cabinets, medium wood cabinets, a wall mounted toilet, grey walls, dark hardwood flooring, a submerged sink, solid surface worktops and brown floors.
Photo of a classic cloakroom in Other with shaker cabinets, medium wood cabinets, a wall mounted toilet, grey walls, dark hardwood flooring, a submerged sink, solid surface worktops and brown floors.

© Nick Novelli Photography
Design ideas for a medium sized classic cloakroom in Chicago with flat-panel cabinets, white cabinets, a one-piece toilet, grey tiles, porcelain tiles, grey walls, ceramic flooring, a submerged sink, solid surface worktops, beige floors and white worktops.
Design ideas for a medium sized classic cloakroom in Chicago with flat-panel cabinets, white cabinets, a one-piece toilet, grey tiles, porcelain tiles, grey walls, ceramic flooring, a submerged sink, solid surface worktops, beige floors and white worktops.
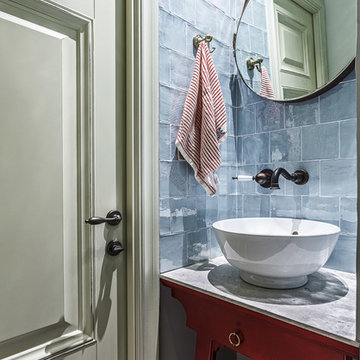
Сергей Красюк
Inspiration for a small eclectic cloakroom in Moscow with red cabinets, solid surface worktops, grey tiles, a vessel sink, glass tiles, freestanding cabinets, a wall mounted toilet, grey walls, porcelain flooring, blue floors and grey worktops.
Inspiration for a small eclectic cloakroom in Moscow with red cabinets, solid surface worktops, grey tiles, a vessel sink, glass tiles, freestanding cabinets, a wall mounted toilet, grey walls, porcelain flooring, blue floors and grey worktops.
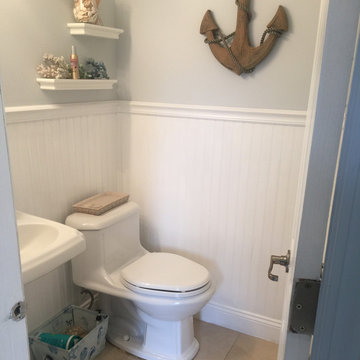
Photo of a small coastal cloakroom in New York with grey walls, porcelain flooring, a pedestal sink, solid surface worktops and beige floors.

Inspiration for a contemporary cloakroom in Saint Petersburg with flat-panel cabinets, medium wood cabinets, a wall mounted toilet, grey tiles, ceramic tiles, grey walls, ceramic flooring, an integrated sink, solid surface worktops, grey floors, black worktops, feature lighting and a freestanding vanity unit.
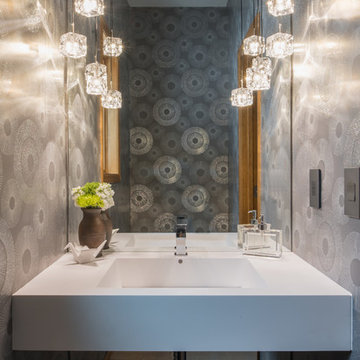
Small contemporary cloakroom in Minneapolis with grey walls, vinyl flooring, a wall-mounted sink, grey floors, solid surface worktops and white worktops.
Cloakroom with Grey Walls and Solid Surface Worktops Ideas and Designs
1