Cloakroom with Grey Walls and Solid Surface Worktops Ideas and Designs
Refine by:
Budget
Sort by:Popular Today
101 - 120 of 532 photos
Item 1 of 3
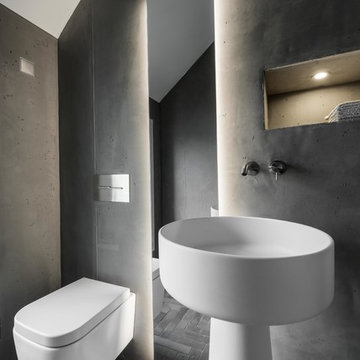
Das reduzierte Gäste-WC lebt von seinen horizontalen Linien in Form des langen Spiegels und des freistehenden Waschtisches aus Mineralwerkstoff.
ultramarin / frank jankowski fotografie, köln
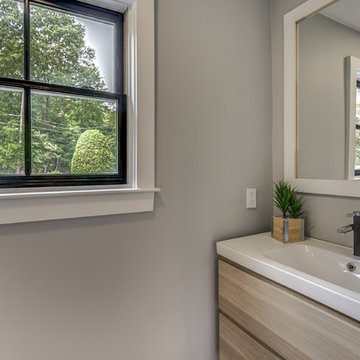
Medium sized contemporary cloakroom in Boston with flat-panel cabinets, light wood cabinets, grey walls, an integrated sink and solid surface worktops.
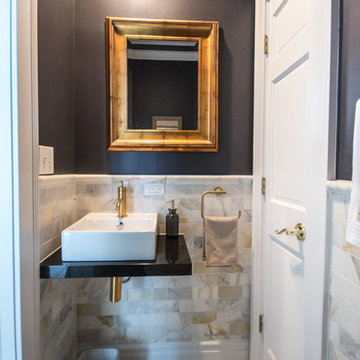
Photo by Charis Brice
Photo of a medium sized traditional cloakroom in Chicago with multi-coloured tiles, marble tiles, grey walls, ceramic flooring, a vessel sink, solid surface worktops, brown floors and a two-piece toilet.
Photo of a medium sized traditional cloakroom in Chicago with multi-coloured tiles, marble tiles, grey walls, ceramic flooring, a vessel sink, solid surface worktops, brown floors and a two-piece toilet.
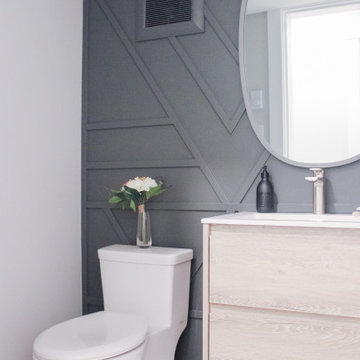
The client had an unfinished basement/laundry area and wanted the space re-organized to include a new powder room on their ground floor.
This is an example of a small modern cloakroom in Vancouver with flat-panel cabinets, light wood cabinets, a one-piece toilet, grey walls, porcelain flooring, an integrated sink, solid surface worktops, grey floors, white worktops and a floating vanity unit.
This is an example of a small modern cloakroom in Vancouver with flat-panel cabinets, light wood cabinets, a one-piece toilet, grey walls, porcelain flooring, an integrated sink, solid surface worktops, grey floors, white worktops and a floating vanity unit.
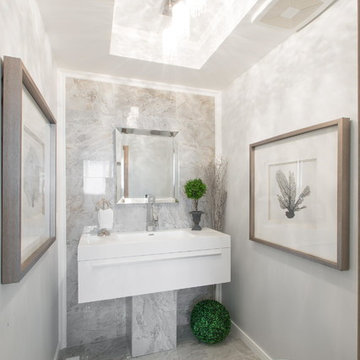
Such a gorgeous hidden away powder room, covered in gray marble tile on floor and feature wall, completed with Metrie crown moulding on walls on dropped ceilings, finished with crystal pendant chandelier.
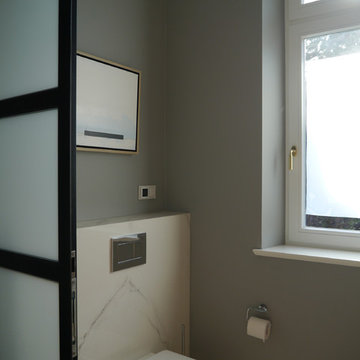
Bad in historischem Ambiente
Inspiration for a medium sized cloakroom in Dusseldorf with flat-panel cabinets, medium wood cabinets, a wall mounted toilet, black and white tiles, marble tiles, grey walls, marble flooring, a vessel sink and solid surface worktops.
Inspiration for a medium sized cloakroom in Dusseldorf with flat-panel cabinets, medium wood cabinets, a wall mounted toilet, black and white tiles, marble tiles, grey walls, marble flooring, a vessel sink and solid surface worktops.
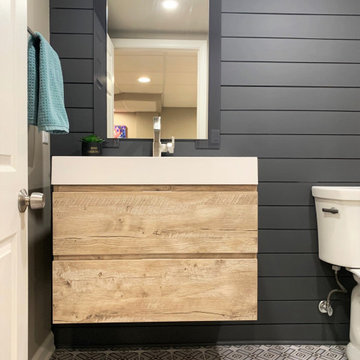
Inspiration for a large traditional cloakroom in Detroit with flat-panel cabinets, light wood cabinets, a two-piece toilet, grey walls, porcelain flooring, an integrated sink, solid surface worktops, multi-coloured floors, white worktops, a floating vanity unit and tongue and groove walls.
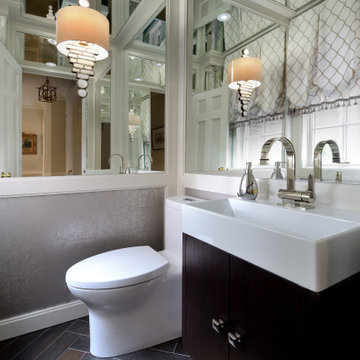
Wall paneling with inlaid mirrors and herringbone hardwood-look tile. A formal and classy space to powder your nose!
Small classic cloakroom in Toronto with flat-panel cabinets, brown cabinets, a one-piece toilet, grey walls, porcelain flooring, an integrated sink, solid surface worktops, multi-coloured floors, white worktops, a floating vanity unit, a coffered ceiling and panelled walls.
Small classic cloakroom in Toronto with flat-panel cabinets, brown cabinets, a one-piece toilet, grey walls, porcelain flooring, an integrated sink, solid surface worktops, multi-coloured floors, white worktops, a floating vanity unit, a coffered ceiling and panelled walls.
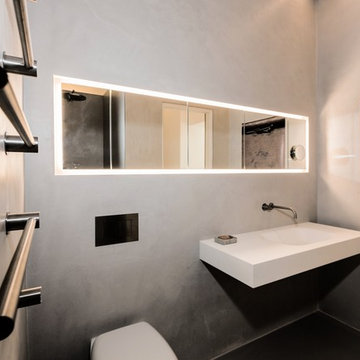
Andreas Kern
Photo of a small modern cloakroom in Munich with flat-panel cabinets, a wall mounted toilet, grey tiles, limestone tiles, grey walls, concrete flooring, a trough sink, solid surface worktops and grey floors.
Photo of a small modern cloakroom in Munich with flat-panel cabinets, a wall mounted toilet, grey tiles, limestone tiles, grey walls, concrete flooring, a trough sink, solid surface worktops and grey floors.
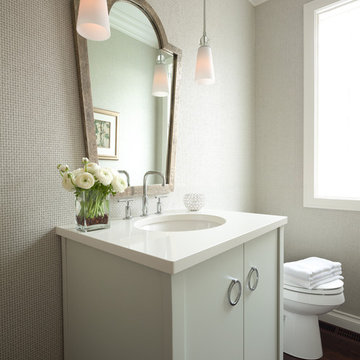
Steve Henke Photography
Design ideas for a classic cloakroom in Minneapolis with freestanding cabinets, grey cabinets, dark hardwood flooring, solid surface worktops, grey walls, a submerged sink and brown floors.
Design ideas for a classic cloakroom in Minneapolis with freestanding cabinets, grey cabinets, dark hardwood flooring, solid surface worktops, grey walls, a submerged sink and brown floors.
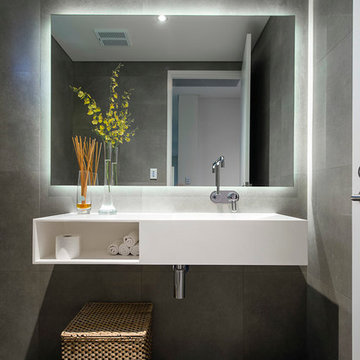
D Max
Inspiration for a large contemporary cloakroom in Perth with a wall-mounted sink, white cabinets, solid surface worktops, a one-piece toilet, grey tiles, slate flooring, grey walls and open cabinets.
Inspiration for a large contemporary cloakroom in Perth with a wall-mounted sink, white cabinets, solid surface worktops, a one-piece toilet, grey tiles, slate flooring, grey walls and open cabinets.
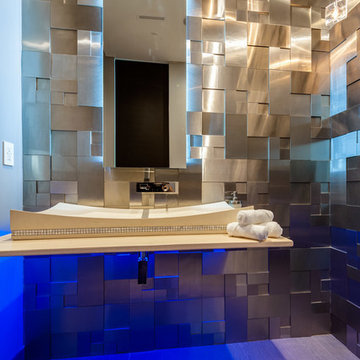
This is an example of a medium sized contemporary cloakroom in Los Angeles with a wall mounted toilet, white tiles, metal tiles, grey walls, solid surface worktops, white floors and a vessel sink.
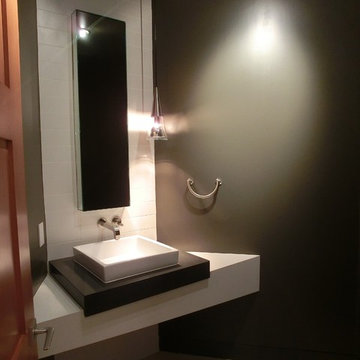
Inspiration for a medium sized modern cloakroom in Los Angeles with open cabinets, a one-piece toilet, white tiles, ceramic tiles, grey walls, ceramic flooring, grey floors, a vessel sink and solid surface worktops.
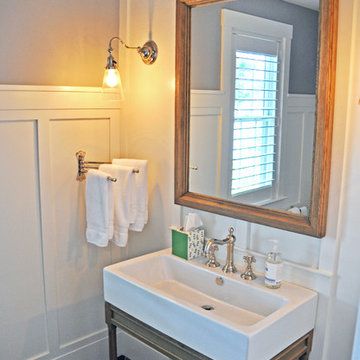
Inspiration for a medium sized traditional cloakroom in Portland Maine with open cabinets, medium wood cabinets, grey walls, porcelain flooring, a trough sink, solid surface worktops and black floors.
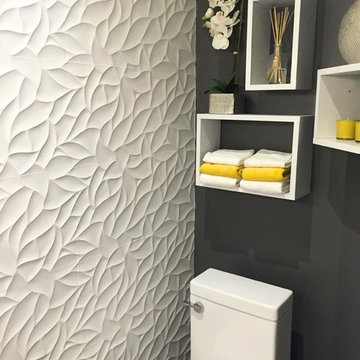
Design ideas for a small classic cloakroom in Toronto with flat-panel cabinets, white tiles, grey walls, white cabinets, solid surface worktops and an integrated sink.
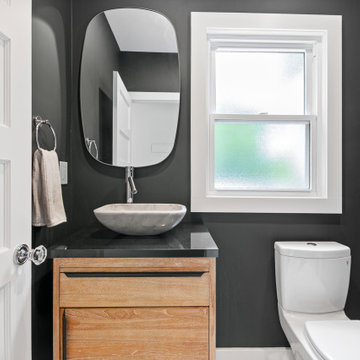
Customer requested a simplistic, european style powder room. The powder room consists of a vessel sink, quartz countertop on top of a contemporary style vanity. The toilet has a skirted trapway, which creates a sleek design. A mosaic style floor tile helps bring together a simplistic look with lots of character.
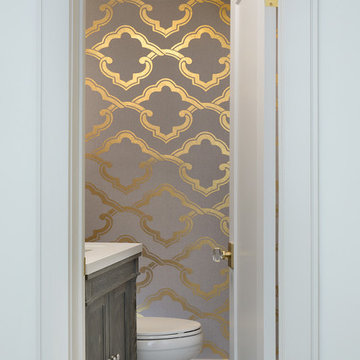
Photo of a medium sized classic cloakroom in Toronto with recessed-panel cabinets, grey cabinets, a two-piece toilet, grey walls, marble flooring, a submerged sink, solid surface worktops and grey floors.
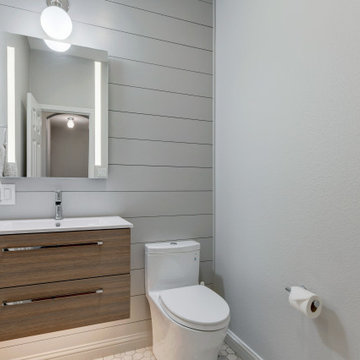
Bringing Modern function and taste to this half bath. Renewed backsplash wall with Penny gap shiplap design, and a modern classic Toto toilet.
Inspiration for a small classic cloakroom in Austin with flat-panel cabinets, dark wood cabinets, a one-piece toilet, grey tiles, grey walls, marble flooring, an integrated sink, solid surface worktops, grey floors, white worktops, a floating vanity unit and tongue and groove walls.
Inspiration for a small classic cloakroom in Austin with flat-panel cabinets, dark wood cabinets, a one-piece toilet, grey tiles, grey walls, marble flooring, an integrated sink, solid surface worktops, grey floors, white worktops, a floating vanity unit and tongue and groove walls.
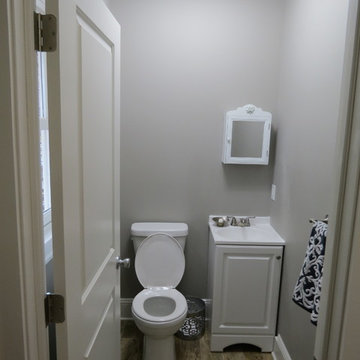
Half bath adjacent to new laundry room with stack-able washer and dryer
Design ideas for a small classic cloakroom in New York with an integrated sink, recessed-panel cabinets, white cabinets, solid surface worktops, a two-piece toilet, grey walls and ceramic flooring.
Design ideas for a small classic cloakroom in New York with an integrated sink, recessed-panel cabinets, white cabinets, solid surface worktops, a two-piece toilet, grey walls and ceramic flooring.
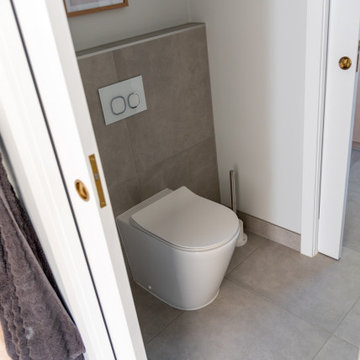
Inspiration for a small scandi cloakroom in Melbourne with flat-panel cabinets, medium wood cabinets, a wall mounted toilet, white tiles, porcelain tiles, grey walls, porcelain flooring, a vessel sink, solid surface worktops, grey floors, white worktops and a built in vanity unit.
Cloakroom with Grey Walls and Solid Surface Worktops Ideas and Designs
6