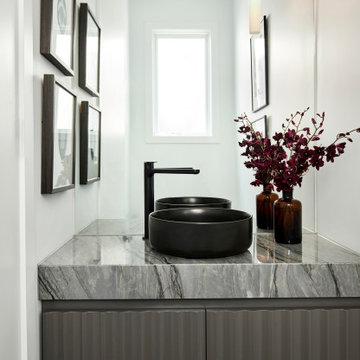Cloakroom with Grey Worktops and a Built In Vanity Unit Ideas and Designs
Refine by:
Budget
Sort by:Popular Today
1 - 20 of 423 photos
Item 1 of 3

Design ideas for a classic cloakroom in London with recessed-panel cabinets, blue cabinets, multi-coloured walls, dark hardwood flooring, a submerged sink, marble worktops, brown floors, grey worktops, a built in vanity unit and wallpapered walls.

Small contemporary cloakroom in Phoenix with freestanding cabinets, white cabinets, grey tiles, grey walls, a vessel sink, grey floors, grey worktops and a built in vanity unit.

Countertops - IRG
Wallpaper - Make Like Design
Inspiration for a medium sized classic cloakroom in San Francisco with shaker cabinets, grey cabinets, multi-coloured walls, a submerged sink, grey worktops, a built in vanity unit and wallpapered walls.
Inspiration for a medium sized classic cloakroom in San Francisco with shaker cabinets, grey cabinets, multi-coloured walls, a submerged sink, grey worktops, a built in vanity unit and wallpapered walls.

A room bursting with texture but muted and tonal.
Medium sized midcentury cloakroom in San Francisco with shaker cabinets, grey cabinets, grey walls, ceramic flooring, a submerged sink, engineered stone worktops, grey floors, grey worktops, a built in vanity unit and wallpapered walls.
Medium sized midcentury cloakroom in San Francisco with shaker cabinets, grey cabinets, grey walls, ceramic flooring, a submerged sink, engineered stone worktops, grey floors, grey worktops, a built in vanity unit and wallpapered walls.

Classic cloakroom in Seattle with open cabinets, grey cabinets, a one-piece toilet, black walls, an integrated sink, black floors, grey worktops, a built in vanity unit and wallpapered walls.

Inspiration for a classic cloakroom in Other with flat-panel cabinets, medium wood cabinets, multi-coloured walls, medium hardwood flooring, a submerged sink, marble worktops, brown floors, grey worktops, a built in vanity unit and wallpapered walls.

Large classic cloakroom in Houston with grey tiles, grey walls, light hardwood flooring, a built-in sink, concrete worktops, brown floors, grey worktops and a built in vanity unit.

This fun powder room, with contemporary wallpaper, glossy gray vanity, chunky ceramic knobs, tall iron mirror, smoked glass and brass light, an gray marble countertop, was created as part of a remodel for a thriving young client, who loves pink, and loves to travel!
Photography by Michelle Drewes

Small nautical cloakroom in Other with open cabinets, grey cabinets, a one-piece toilet, white walls, light hardwood flooring, a pedestal sink, granite worktops, beige floors, grey worktops, a built in vanity unit and wallpapered walls.

Fresh take on farmhouse. The accent brick tile wall makes this powder room pop!
This is an example of a small farmhouse cloakroom in Detroit with shaker cabinets, dark wood cabinets, multi-coloured tiles, porcelain tiles, purple walls, porcelain flooring, a submerged sink, engineered stone worktops, grey floors, grey worktops, a built in vanity unit and a one-piece toilet.
This is an example of a small farmhouse cloakroom in Detroit with shaker cabinets, dark wood cabinets, multi-coloured tiles, porcelain tiles, purple walls, porcelain flooring, a submerged sink, engineered stone worktops, grey floors, grey worktops, a built in vanity unit and a one-piece toilet.

Charming luxury powder room with custom curved vanity and polished nickel finishes. Grey walls with white vanity, white ceiling, and medium hardwood flooring. Hammered nickel sink and cabinet hardware.

This is an example of a medium sized classic cloakroom in Little Rock with flat-panel cabinets, light wood cabinets, a vessel sink, grey worktops, a built in vanity unit and wallpapered walls.

Inspiration for a small contemporary cloakroom in Toronto with flat-panel cabinets, grey cabinets, a one-piece toilet, grey walls, brick flooring, a submerged sink, engineered stone worktops, black floors, grey worktops, a built in vanity unit and wallpapered walls.

Powder Room remodel in Melrose, MA. Navy blue three-drawer vanity accented with a champagne bronze faucet and hardware, oversized mirror and flanking sconces centered on the main wall above the vanity and toilet, marble mosaic floor tile, and fresh & fun medallion wallpaper from Serena & Lily.

Photo of a modern cloakroom in Other with medium wood cabinets, white walls, vinyl flooring, a vessel sink, grey floors, grey worktops, a built in vanity unit, a wallpapered ceiling and wallpapered walls.

This is an example of a small contemporary cloakroom in Melbourne with brown cabinets, a vessel sink, marble worktops, grey worktops and a built in vanity unit.

Classic cloakroom in Minneapolis with shaker cabinets, grey cabinets, a two-piece toilet, multi-coloured walls, medium hardwood flooring, a submerged sink, marble worktops, brown floors, grey worktops, a built in vanity unit and wallpapered walls.

Photo of an urban cloakroom in Kyoto with open cabinets, white cabinets, white tiles, ceramic tiles, white walls, vinyl flooring, a submerged sink, concrete worktops, grey floors, grey worktops, a built in vanity unit, a wallpapered ceiling and wallpapered walls.

Classic powder room on the main level.
Photo: Rachel Orland
Design ideas for a medium sized country cloakroom in Chicago with recessed-panel cabinets, white cabinets, a two-piece toilet, blue walls, medium hardwood flooring, a submerged sink, engineered stone worktops, brown floors, grey worktops, a built in vanity unit, wainscoting and a dado rail.
Design ideas for a medium sized country cloakroom in Chicago with recessed-panel cabinets, white cabinets, a two-piece toilet, blue walls, medium hardwood flooring, a submerged sink, engineered stone worktops, brown floors, grey worktops, a built in vanity unit, wainscoting and a dado rail.

The powder room has a contemporary look with a new flat-panel vanity and vessel sink.
Inspiration for a small contemporary cloakroom in DC Metro with flat-panel cabinets, dark wood cabinets, a one-piece toilet, light hardwood flooring, a vessel sink, granite worktops, brown floors, grey worktops, a built in vanity unit and wallpapered walls.
Inspiration for a small contemporary cloakroom in DC Metro with flat-panel cabinets, dark wood cabinets, a one-piece toilet, light hardwood flooring, a vessel sink, granite worktops, brown floors, grey worktops, a built in vanity unit and wallpapered walls.
Cloakroom with Grey Worktops and a Built In Vanity Unit Ideas and Designs
1