Cloakroom with Grey Worktops and a Built In Vanity Unit Ideas and Designs
Refine by:
Budget
Sort by:Popular Today
141 - 160 of 423 photos
Item 1 of 3
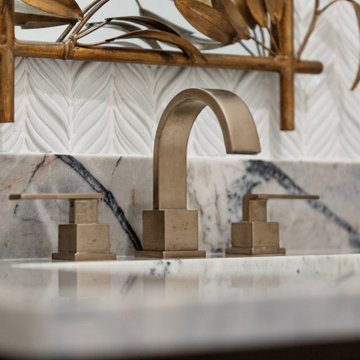
Powder room with some sparkle.
Photo of a medium sized mediterranean cloakroom in Houston with shaker cabinets, medium wood cabinets, a one-piece toilet, white tiles, ceramic tiles, white walls, porcelain flooring, a wall-mounted sink, quartz worktops, white floors, grey worktops and a built in vanity unit.
Photo of a medium sized mediterranean cloakroom in Houston with shaker cabinets, medium wood cabinets, a one-piece toilet, white tiles, ceramic tiles, white walls, porcelain flooring, a wall-mounted sink, quartz worktops, white floors, grey worktops and a built in vanity unit.
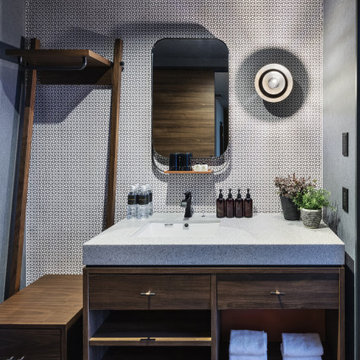
Service : Hotel
Location : 東京都港区
Area : 62 rooms
Completion : NOV / 2019
Designer : T.Fujimoto / K.Koki / N.Sueki
Photos : Kenji MASUNAGA / Kenta Hasegawa
Link : https://www.the-lively.com/azabu
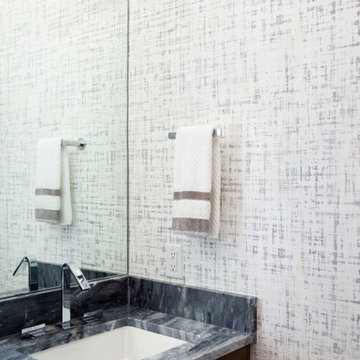
Powder Room
Design ideas for a medium sized modern cloakroom in Austin with flat-panel cabinets, dark wood cabinets, white walls, medium hardwood flooring, a submerged sink, marble worktops, grey worktops, a built in vanity unit and wallpapered walls.
Design ideas for a medium sized modern cloakroom in Austin with flat-panel cabinets, dark wood cabinets, white walls, medium hardwood flooring, a submerged sink, marble worktops, grey worktops, a built in vanity unit and wallpapered walls.
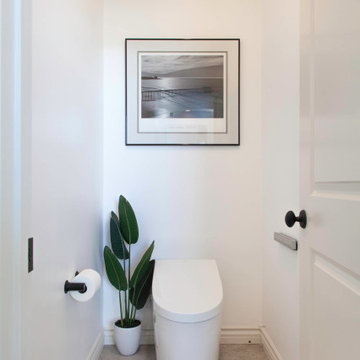
The clients wanted a refresh on their master suite while keeping the majority of the plumbing in the same space. Keeping the shower were it was we simply
removed some minimal walls at their master shower area which created a larger, more dramatic, and very functional master wellness retreat.
The new space features a expansive showering area, as well as two furniture sink vanity, and seated makeup area. A serene color palette and a variety of textures gives this bathroom a spa-like vibe and the dusty blue highlights repeated in glass accent tiles, delicate wallpaper and customized blue tub.
Design and Cabinetry by Bonnie Bagley Catlin
Kitchen Installation by Tomas at Mc Construction
Photos by Gail Owens
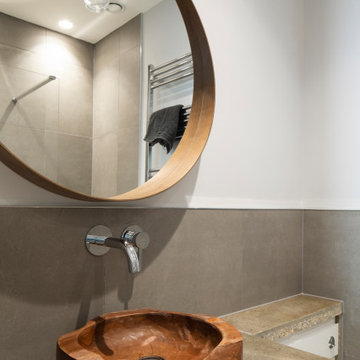
Design ideas for a contemporary cloakroom in Hampshire with flat-panel cabinets, white cabinets, a wall mounted toilet, grey tiles, porcelain tiles, porcelain flooring, concrete worktops, grey floors, grey worktops and a built in vanity unit.
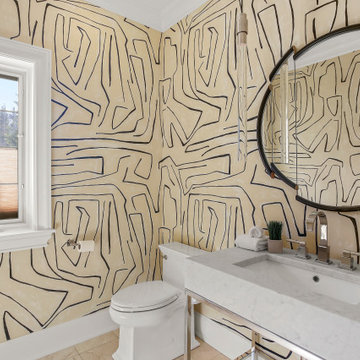
This is an example of a traditional cloakroom in Milwaukee with open cabinets, grey cabinets, a two-piece toilet, multi-coloured walls, a submerged sink, grey worktops, a built in vanity unit and wallpapered walls.

Design ideas for a contemporary cloakroom in Grand Rapids with flat-panel cabinets, medium wood cabinets, a one-piece toilet, black and white tiles, red walls, a submerged sink, marble worktops, multi-coloured floors, grey worktops and a built in vanity unit.
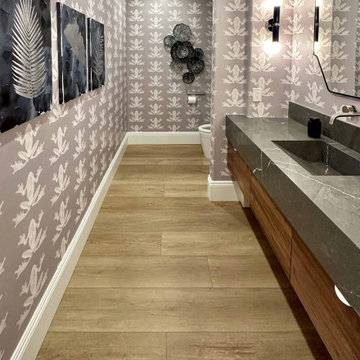
e-Design project
Photo of a large classic cloakroom in Las Vegas with flat-panel cabinets, medium wood cabinets, grey tiles, vinyl flooring, an integrated sink, engineered stone worktops, brown floors, grey worktops, a built in vanity unit and wallpapered walls.
Photo of a large classic cloakroom in Las Vegas with flat-panel cabinets, medium wood cabinets, grey tiles, vinyl flooring, an integrated sink, engineered stone worktops, brown floors, grey worktops, a built in vanity unit and wallpapered walls.
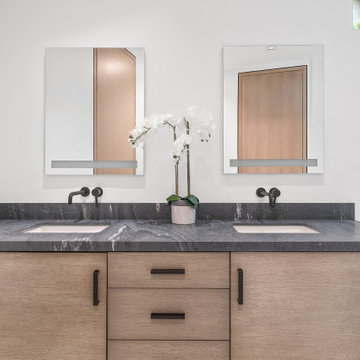
Medium sized modern cloakroom in Los Angeles with freestanding cabinets, beige cabinets, marble worktops, grey worktops and a built in vanity unit.
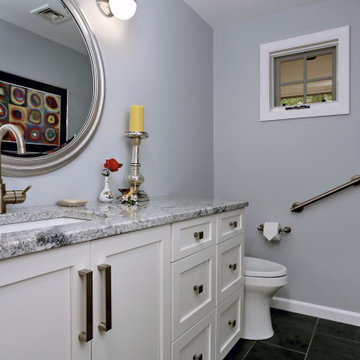
This transitional powder room features a comfort height toilet with reinforced grab bar for easier access. Silver Cloud granite compliments white shaker custom vanity with modern pulls and faucet.
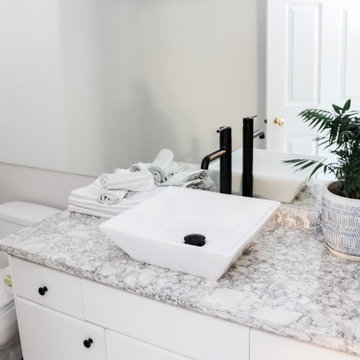
Paint, lighting, new counter top a beautiful vessel sink and stunning faucet modernized this space for a small budget! My client chose to leave the original cabinets, but I refreshed them with new black knobs. We used the same countertops from Cambria, called Berwyn, and It is stunning!
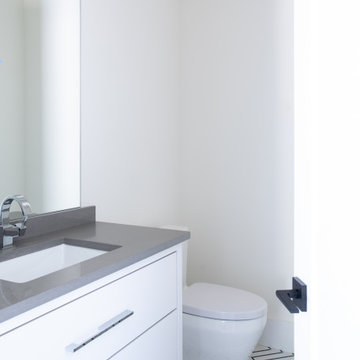
This is an example of a small classic cloakroom in Dallas with flat-panel cabinets, white cabinets, a two-piece toilet, white walls, ceramic flooring, a submerged sink, grey worktops and a built in vanity unit.
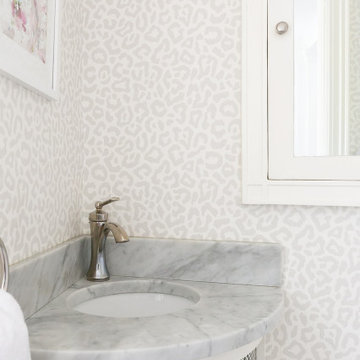
Quaint small powder room with light gray cheetah wallpaper. Hex marble floors and corner sink countertop.
Inspiration for a small traditional cloakroom in Baltimore with grey walls, marble flooring, an integrated sink, marble worktops, grey worktops, a built in vanity unit and wallpapered walls.
Inspiration for a small traditional cloakroom in Baltimore with grey walls, marble flooring, an integrated sink, marble worktops, grey worktops, a built in vanity unit and wallpapered walls.
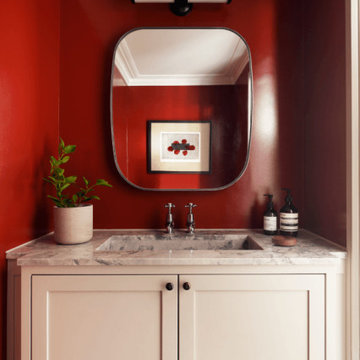
Photo of a contemporary cloakroom in London with shaker cabinets, white cabinets, red tiles, marble worktops, grey worktops and a built in vanity unit.
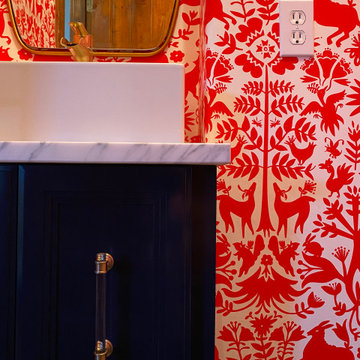
Photo of a small classic cloakroom in Austin with shaker cabinets, blue cabinets, red walls, concrete flooring, a vessel sink, marble worktops, brown floors, grey worktops, a built in vanity unit and wallpapered walls.
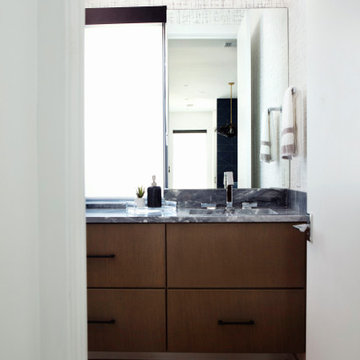
Powder Room
Photo of a medium sized modern cloakroom in Austin with flat-panel cabinets, dark wood cabinets, white walls, medium hardwood flooring, a submerged sink, marble worktops, grey worktops, a built in vanity unit and wallpapered walls.
Photo of a medium sized modern cloakroom in Austin with flat-panel cabinets, dark wood cabinets, white walls, medium hardwood flooring, a submerged sink, marble worktops, grey worktops, a built in vanity unit and wallpapered walls.
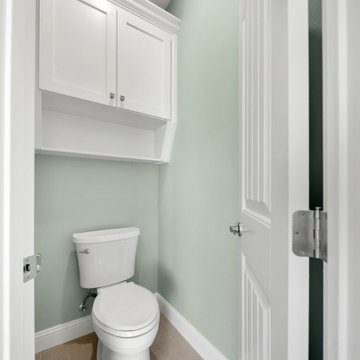
Photo of a medium sized traditional cloakroom in Austin with shaker cabinets, white cabinets, a one-piece toilet, grey tiles, porcelain tiles, green walls, porcelain flooring, a submerged sink, granite worktops, grey floors, grey worktops and a built in vanity unit.
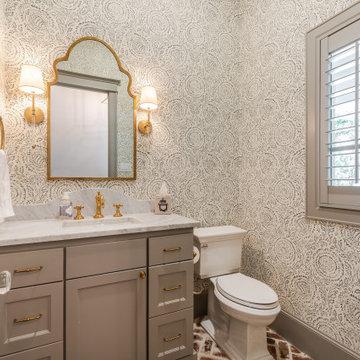
This is an example of a traditional cloakroom in Houston with recessed-panel cabinets, grey cabinets, a two-piece toilet, brick flooring, a submerged sink, grey worktops, a built in vanity unit and wallpapered walls.
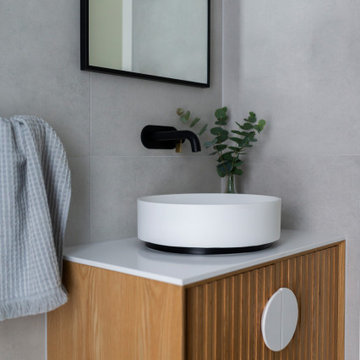
For this knock down rebuild in the Canberra suburb of O'Connor the interior design aesethic was modern and sophisticated. A monochrome palette of soft grey tiles and black and gold tap wear have been used in this powder room.
Interiors and styling by Studio Black Interiors
Built by ACT Building
Photography by Hcreations
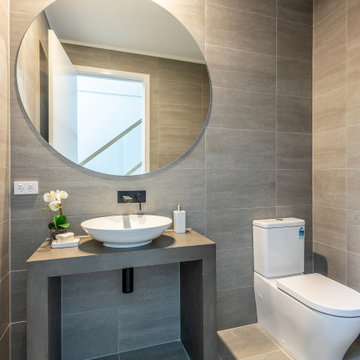
This is an example of a contemporary cloakroom in Melbourne with grey cabinets, a one-piece toilet, grey tiles, porcelain tiles, grey walls, porcelain flooring, a vessel sink, concrete worktops, grey floors, grey worktops and a built in vanity unit.
Cloakroom with Grey Worktops and a Built In Vanity Unit Ideas and Designs
8