Cloakroom with Grey Worktops and Turquoise Worktops Ideas and Designs
Refine by:
Budget
Sort by:Popular Today
141 - 160 of 2,681 photos
Item 1 of 3

Design ideas for an expansive traditional cloakroom in Denver with raised-panel cabinets, white cabinets, a one-piece toilet, white tiles, metro tiles, grey walls, ceramic flooring, a submerged sink, marble worktops, grey floors, grey worktops, a floating vanity unit and wainscoting.

Design ideas for a contemporary cloakroom in Grand Rapids with flat-panel cabinets, medium wood cabinets, a one-piece toilet, black and white tiles, red walls, a submerged sink, marble worktops, multi-coloured floors, grey worktops and a built in vanity unit.
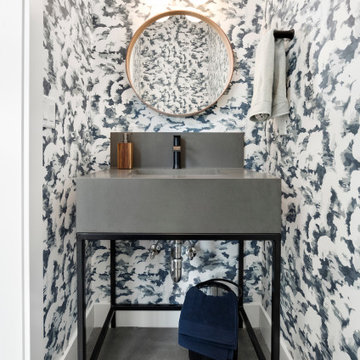
Inspiration for a contemporary cloakroom in Salt Lake City with multi-coloured walls, concrete flooring, a submerged sink, grey floors, grey worktops, a freestanding vanity unit and wallpapered walls.

White and Black powder room with shower. Beautiful mosaic floor and Brass accesories
Inspiration for a small classic cloakroom in Houston with freestanding cabinets, black cabinets, a one-piece toilet, white tiles, metro tiles, white walls, marble flooring, a built-in sink, marble worktops, multi-coloured floors, grey worktops, a freestanding vanity unit and panelled walls.
Inspiration for a small classic cloakroom in Houston with freestanding cabinets, black cabinets, a one-piece toilet, white tiles, metro tiles, white walls, marble flooring, a built-in sink, marble worktops, multi-coloured floors, grey worktops, a freestanding vanity unit and panelled walls.
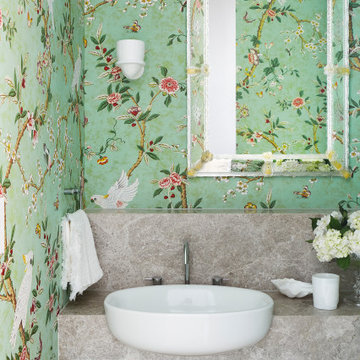
This is an example of a small contemporary cloakroom in Other with light wood cabinets, green walls, marble worktops, grey worktops, a floating vanity unit, wallpapered walls, flat-panel cabinets and a vessel sink.

Design ideas for a small industrial cloakroom in Other with a one-piece toilet, grey tiles, grey walls, slate flooring, an integrated sink, concrete worktops, grey floors and grey worktops.

Calacatta marble mosaic tile inset into wood wall panels.
This is an example of a small traditional cloakroom in Los Angeles with recessed-panel cabinets, white cabinets, a two-piece toilet, multi-coloured tiles, marble tiles, white walls, marble flooring, a vessel sink, marble worktops, white floors and grey worktops.
This is an example of a small traditional cloakroom in Los Angeles with recessed-panel cabinets, white cabinets, a two-piece toilet, multi-coloured tiles, marble tiles, white walls, marble flooring, a vessel sink, marble worktops, white floors and grey worktops.
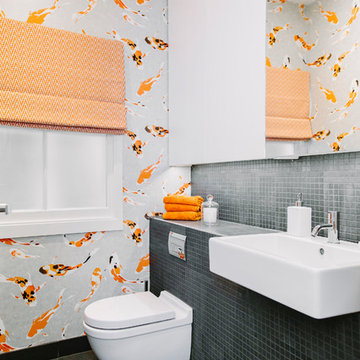
This is an example of a medium sized victorian cloakroom in London with a wall mounted toilet, mosaic tiles, white walls, slate flooring, a built-in sink, grey floors and grey worktops.
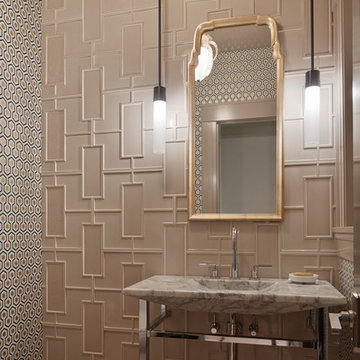
Gast Architects / Bruce Damonte Photography
Photo of a classic cloakroom in San Francisco with an integrated sink, marble worktops, beige tiles, ceramic tiles, ceramic flooring, multi-coloured walls and grey worktops.
Photo of a classic cloakroom in San Francisco with an integrated sink, marble worktops, beige tiles, ceramic tiles, ceramic flooring, multi-coloured walls and grey worktops.
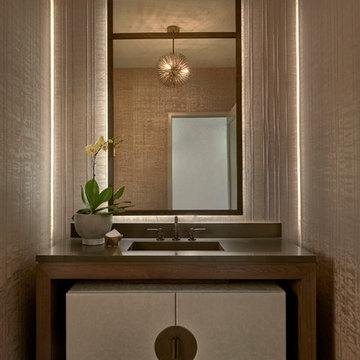
Design ideas for a contemporary cloakroom in Chicago with beige walls, medium hardwood flooring, an integrated sink, brown floors and grey worktops.

Contemporary powder room with separate water closet. Large vanity with top mounted stone sink. Wallpapered walls with sconce lighting and chandelier.
Peter Rymwid Photography
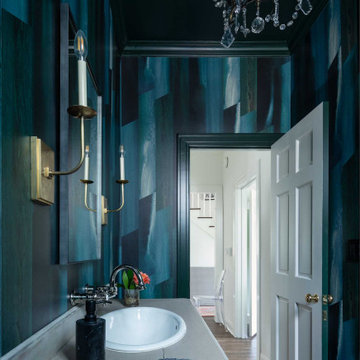
Wallpaper - Feldspar, Emerald City
Design ideas for a medium sized traditional cloakroom in Austin with wallpapered walls, recessed-panel cabinets, green cabinets, a built in vanity unit, blue walls, wooden worktops, grey worktops and all types of ceiling.
Design ideas for a medium sized traditional cloakroom in Austin with wallpapered walls, recessed-panel cabinets, green cabinets, a built in vanity unit, blue walls, wooden worktops, grey worktops and all types of ceiling.
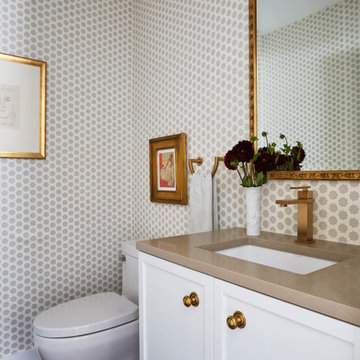
The clients purchased the home and immediately renovated it before moving in. It was a Gut rehab- down to the studs with some minor drywall left. Dresner Design tore the ceilings out to expose beams and replaced the structure. The kitchen is light and bright with sliders that open to a beautiful patio. A central island with waterfall edge anchors the space with three large pendants over the island. The original space was an “L” shaped layout. New 6” oak flooring was used throughout the home. The owners have a very eclectic art collection that was integrated into their new home.
Kitchen Designer and Architectural Designer: Scott Dresner of Dresner Design
Cabinetry: Dresner Design Black Label
Interior Design: Meritxell Ferre, Moderno Design Build
Photography: Michael Alan Kaskel
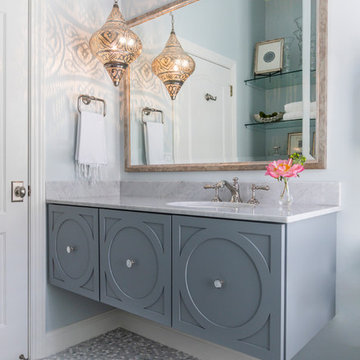
Medium sized traditional cloakroom in Jacksonville with marble tiles, grey walls, a submerged sink, marble worktops, grey worktops, grey cabinets, mosaic tile flooring and grey floors.
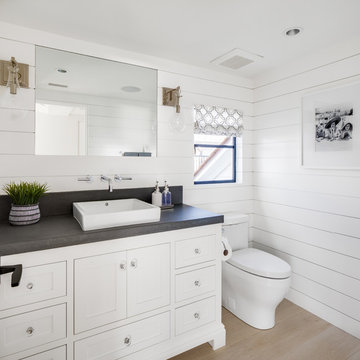
Photo of a coastal cloakroom in Orange County with freestanding cabinets, white cabinets, a one-piece toilet, white walls, light hardwood flooring, a vessel sink, beige floors and grey worktops.
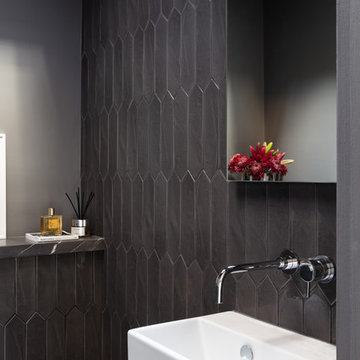
Nathalie Priem Photography
Contemporary cloakroom in London with a wall mounted toilet, grey tiles, ceramic tiles, grey walls, marble worktops and grey worktops.
Contemporary cloakroom in London with a wall mounted toilet, grey tiles, ceramic tiles, grey walls, marble worktops and grey worktops.

Photography: Eric Roth
This is an example of a small beach style cloakroom in Boston with freestanding cabinets, white cabinets, a two-piece toilet, white tiles, grey walls, a submerged sink, marble worktops, grey worktops, metro tiles, mosaic tile flooring and white floors.
This is an example of a small beach style cloakroom in Boston with freestanding cabinets, white cabinets, a two-piece toilet, white tiles, grey walls, a submerged sink, marble worktops, grey worktops, metro tiles, mosaic tile flooring and white floors.
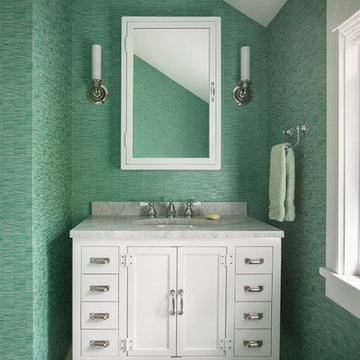
Trent Bell Photography
Design ideas for a beach style cloakroom in Portland Maine with freestanding cabinets, white cabinets, green walls, a submerged sink, grey floors and grey worktops.
Design ideas for a beach style cloakroom in Portland Maine with freestanding cabinets, white cabinets, green walls, a submerged sink, grey floors and grey worktops.
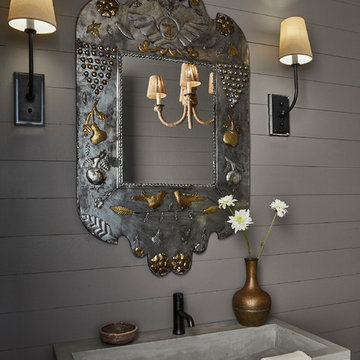
Design ideas for a medium sized coastal cloakroom in Dallas with grey walls, an integrated sink, grey worktops and concrete worktops.
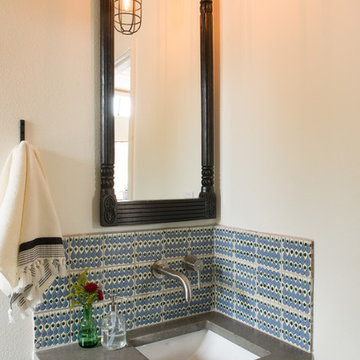
Casey Woods
Inspiration for a small farmhouse cloakroom in Austin with flat-panel cabinets, blue cabinets, blue tiles, ceramic tiles, white walls, a submerged sink, concrete worktops and grey worktops.
Inspiration for a small farmhouse cloakroom in Austin with flat-panel cabinets, blue cabinets, blue tiles, ceramic tiles, white walls, a submerged sink, concrete worktops and grey worktops.
Cloakroom with Grey Worktops and Turquoise Worktops Ideas and Designs
8