Cloakroom with Grey Worktops and Turquoise Worktops Ideas and Designs
Refine by:
Budget
Sort by:Popular Today
161 - 180 of 2,681 photos
Item 1 of 3

Compact modern cloakroom with wallmounted matt white toilet, grey basin, dark walls with mirrors and dark ceilings and grey stone effect porcelain tiles.
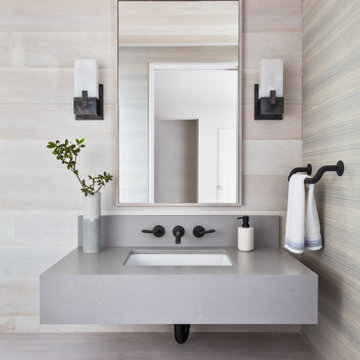
This is an example of a contemporary cloakroom in New York with light hardwood flooring, a submerged sink, beige floors, grey worktops and wood walls.
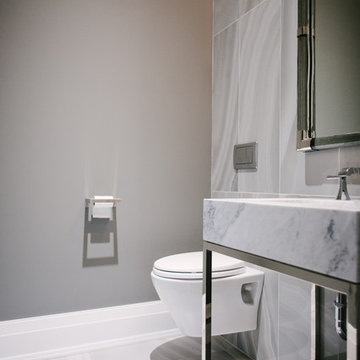
Small contemporary cloakroom in Toronto with a wall mounted toilet, grey tiles, porcelain tiles, grey walls, porcelain flooring, a submerged sink, marble worktops, grey floors and grey worktops.

Inspiration for a medium sized industrial cloakroom in Osaka with open cabinets, white walls, vinyl flooring, a submerged sink, concrete worktops, grey floors and grey worktops.
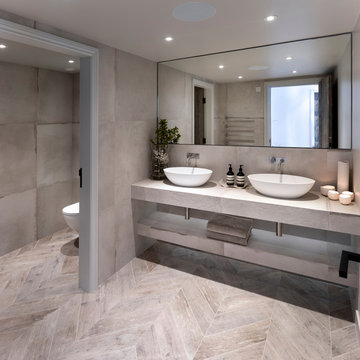
Our Lake View House stylish contemporary cloakroom with stunning concrete and wood effect herringbone floor. Floating shelves with Vola fittings and stunning Barnwood interior doors.

Cabinets: Bentwood, Ventura, Golden Bamboo, Natural
Hardware: Rich, Autore 160mm Pull, Polished Chrome
Countertop: Marble, Eased & Polished, Verde Rainforest
Wall Mount Faucet: California Faucet, "Tiburon" Wall Mount Faucet Trim 8 1/2" Proj, Polished Chrome
Sink: DecoLav, 20 1/4"w X 15"d X 5 1/8"h Above Counter Lavatory, White
Tile: Emser, "Times Square" 12"x24" Porcelain Tile, White
Mirror: 42"x30"
Photo by David Merkel
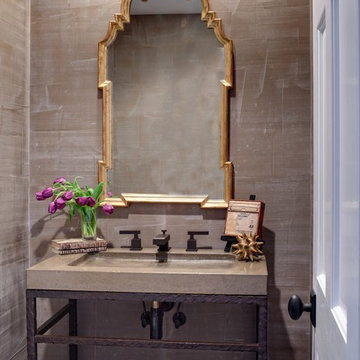
Inspiration for a medium sized contemporary cloakroom in Chicago with an integrated sink, brown cabinets, beige tiles, porcelain tiles, beige walls, engineered stone worktops and grey worktops.

This Farmhouse style home was designed around the separate spaces and wraps or hugs around the courtyard, it’s inviting, comfortable and timeless. A welcoming entry and sliding doors suggest indoor/ outdoor living through all of the private and public main spaces including the Entry, Kitchen, living, and master bedroom. Another major design element for the interior of this home called the “galley” hallway, features high clerestory windows and creative entrances to two of the spaces. Custom Double Sliding Barn Doors to the office and an oversized entrance with sidelights and a transom window, frame the main entry and draws guests right through to the rear courtyard. The owner’s one-of-a-kind creative craft room and laundry room allow for open projects to rest without cramping a social event in the public spaces. Lastly, the HUGE but unassuming 2,200 sq ft garage provides two tiers and space for a full sized RV, off road vehicles and two daily drivers. This home is an amazing example of balance between on-site toy storage, several entertaining space options and private/quiet time and spaces alike.

Inspiration for a small modern cloakroom in Other with flat-panel cabinets, brown cabinets, a wall mounted toilet, grey tiles, cement tiles, white walls, porcelain flooring, a submerged sink, concrete worktops, white floors, grey worktops and a floating vanity unit.
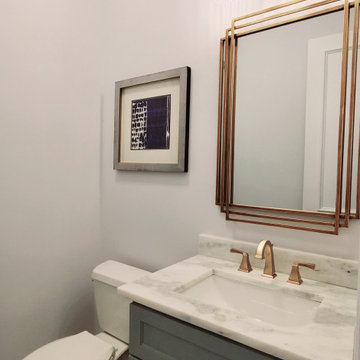
Powder room
Design ideas for a small classic cloakroom in Dallas with shaker cabinets, grey cabinets, a two-piece toilet, grey walls, marble flooring, a submerged sink, engineered stone worktops, grey floors, grey worktops and a built in vanity unit.
Design ideas for a small classic cloakroom in Dallas with shaker cabinets, grey cabinets, a two-piece toilet, grey walls, marble flooring, a submerged sink, engineered stone worktops, grey floors, grey worktops and a built in vanity unit.
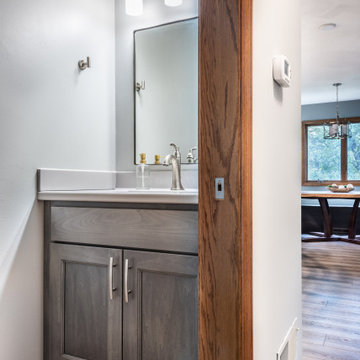
Inspiration for a small contemporary cloakroom in Other with shaker cabinets, grey cabinets, a two-piece toilet, beige walls, vinyl flooring, an integrated sink, onyx worktops, grey worktops and a built in vanity unit.
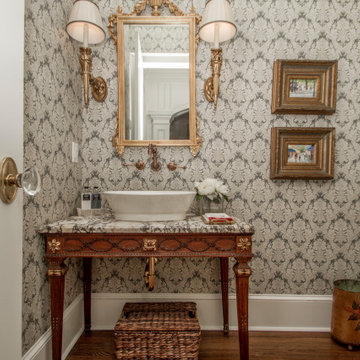
Photo of a medium sized classic cloakroom in Little Rock with freestanding cabinets, medium wood cabinets, grey walls, medium hardwood flooring, a vessel sink, brown floors and grey worktops.

In this transitional farmhouse in West Chester, PA, we renovated the kitchen and family room, and installed new flooring and custom millwork throughout the entire first floor. This chic tuxedo kitchen has white cabinetry, white quartz counters, a black island, soft gold/honed gold pulls and a French door wall oven. The family room’s built in shelving provides extra storage. The shiplap accent wall creates a focal point around the white Carrera marble surround fireplace. The first floor features 8-in reclaimed white oak flooring (which matches the open shelving in the kitchen!) that ties the main living areas together.
Rudloff Custom Builders has won Best of Houzz for Customer Service in 2014, 2015 2016 and 2017. We also were voted Best of Design in 2016, 2017 and 2018, which only 2% of professionals receive. Rudloff Custom Builders has been featured on Houzz in their Kitchen of the Week, What to Know About Using Reclaimed Wood in the Kitchen as well as included in their Bathroom WorkBook article. We are a full service, certified remodeling company that covers all of the Philadelphia suburban area. This business, like most others, developed from a friendship of young entrepreneurs who wanted to make a difference in their clients’ lives, one household at a time. This relationship between partners is much more than a friendship. Edward and Stephen Rudloff are brothers who have renovated and built custom homes together paying close attention to detail. They are carpenters by trade and understand concept and execution. Rudloff Custom Builders will provide services for you with the highest level of professionalism, quality, detail, punctuality and craftsmanship, every step of the way along our journey together.
Specializing in residential construction allows us to connect with our clients early in the design phase to ensure that every detail is captured as you imagined. One stop shopping is essentially what you will receive with Rudloff Custom Builders from design of your project to the construction of your dreams, executed by on-site project managers and skilled craftsmen. Our concept: envision our client’s ideas and make them a reality. Our mission: CREATING LIFETIME RELATIONSHIPS BUILT ON TRUST AND INTEGRITY.
Photo Credit: JMB Photoworks
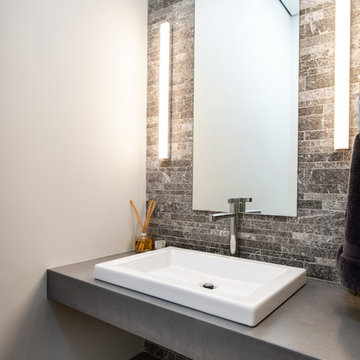
Design ideas for a contemporary cloakroom in New York with grey tiles, stone tiles, grey walls, a built-in sink, concrete worktops and grey worktops.
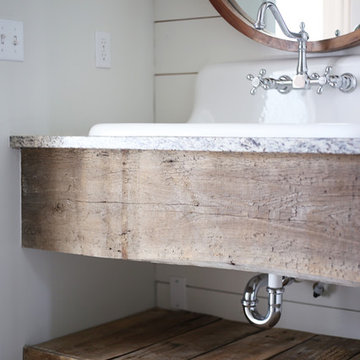
Sarah Baker Photos
Design ideas for a medium sized farmhouse cloakroom in Other with white walls, a wall-mounted sink, granite worktops and grey worktops.
Design ideas for a medium sized farmhouse cloakroom in Other with white walls, a wall-mounted sink, granite worktops and grey worktops.

Inspiration for a modern cloakroom in Melbourne with flat-panel cabinets, medium wood cabinets, white tiles, a submerged sink, grey floors, grey worktops and a floating vanity unit.
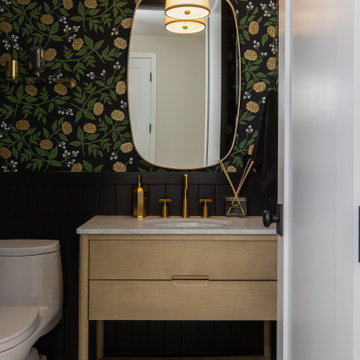
The black wainscot and wallpaper make an impressionable statement in the powder bath.
This is an example of a small rural cloakroom in San Francisco with flat-panel cabinets, light wood cabinets, a one-piece toilet, black walls, ceramic flooring, a submerged sink, marble worktops, grey floors, grey worktops, a freestanding vanity unit and wainscoting.
This is an example of a small rural cloakroom in San Francisco with flat-panel cabinets, light wood cabinets, a one-piece toilet, black walls, ceramic flooring, a submerged sink, marble worktops, grey floors, grey worktops, a freestanding vanity unit and wainscoting.

A plain powder room with no window or other features was transformed into a glamorous space, with hotel vibes.
This is an example of a medium sized contemporary cloakroom in Melbourne with beige tiles, porcelain tiles, orange walls, porcelain flooring, a console sink, engineered stone worktops, beige floors, grey worktops, a freestanding vanity unit and wallpapered walls.
This is an example of a medium sized contemporary cloakroom in Melbourne with beige tiles, porcelain tiles, orange walls, porcelain flooring, a console sink, engineered stone worktops, beige floors, grey worktops, a freestanding vanity unit and wallpapered walls.
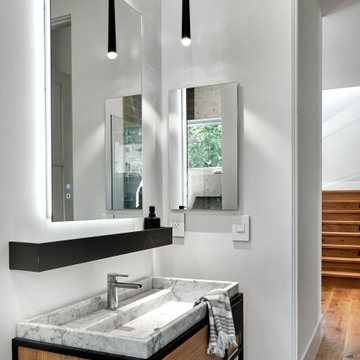
Inspiration for a medium sized contemporary cloakroom in San Francisco with flat-panel cabinets, light wood cabinets, white walls, an integrated sink, marble worktops, grey worktops and a freestanding vanity unit.
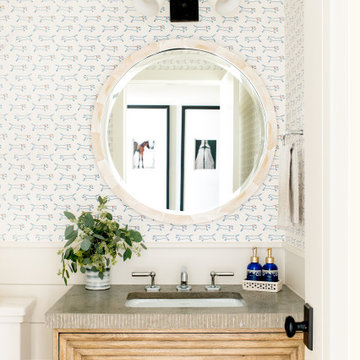
Design ideas for a medium sized classic cloakroom in Los Angeles with freestanding cabinets, beige cabinets, a two-piece toilet, beige walls, a submerged sink, grey worktops, a floating vanity unit and wallpapered walls.
Cloakroom with Grey Worktops and Turquoise Worktops Ideas and Designs
9