Cloakroom with Grey Worktops and Wainscoting Ideas and Designs
Refine by:
Budget
Sort by:Popular Today
1 - 20 of 41 photos
Item 1 of 3

Design ideas for a traditional cloakroom in Atlanta with multi-coloured walls, dark hardwood flooring, a submerged sink, brown floors, grey worktops, a freestanding vanity unit, wainscoting and wallpapered walls.

© Lassiter Photography | ReVisionCharlotte.com
Medium sized farmhouse cloakroom in Charlotte with shaker cabinets, medium wood cabinets, multi-coloured walls, porcelain flooring, a submerged sink, quartz worktops, grey floors, grey worktops, a floating vanity unit, wainscoting and a dado rail.
Medium sized farmhouse cloakroom in Charlotte with shaker cabinets, medium wood cabinets, multi-coloured walls, porcelain flooring, a submerged sink, quartz worktops, grey floors, grey worktops, a floating vanity unit, wainscoting and a dado rail.

This is an example of a traditional cloakroom in Chicago with grey walls, dark hardwood flooring, a submerged sink, brown floors, grey worktops, a freestanding vanity unit, wainscoting, wallpapered walls and wood walls.

Design ideas for an expansive traditional cloakroom in Denver with raised-panel cabinets, white cabinets, a one-piece toilet, white tiles, metro tiles, grey walls, ceramic flooring, a submerged sink, marble worktops, grey floors, grey worktops, a floating vanity unit and wainscoting.
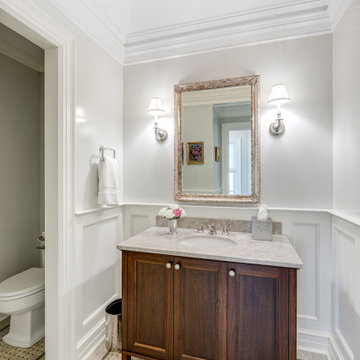
Formal powder room
Classic cloakroom in New York with recessed-panel cabinets, dark wood cabinets, white walls, a submerged sink, beige floors, grey worktops, a freestanding vanity unit and wainscoting.
Classic cloakroom in New York with recessed-panel cabinets, dark wood cabinets, white walls, a submerged sink, beige floors, grey worktops, a freestanding vanity unit and wainscoting.

Stylish Productions
Coastal cloakroom in DC Metro with beaded cabinets, white cabinets, multi-coloured walls, medium hardwood flooring, a submerged sink, brown floors, grey worktops, a built in vanity unit, wainscoting and wallpapered walls.
Coastal cloakroom in DC Metro with beaded cabinets, white cabinets, multi-coloured walls, medium hardwood flooring, a submerged sink, brown floors, grey worktops, a built in vanity unit, wainscoting and wallpapered walls.

Design ideas for a small contemporary cloakroom in Moscow with flat-panel cabinets, medium wood cabinets, a wall mounted toilet, grey tiles, ceramic tiles, grey walls, porcelain flooring, a submerged sink, tiled worktops, grey floors, grey worktops, feature lighting, a floating vanity unit, a drop ceiling and wainscoting.

Design ideas for a victorian cloakroom in New York with recessed-panel cabinets, white cabinets, a one-piece toilet, blue walls, marble flooring, a built-in sink, marble worktops, grey floors, grey worktops, a freestanding vanity unit, a wallpapered ceiling and wainscoting.
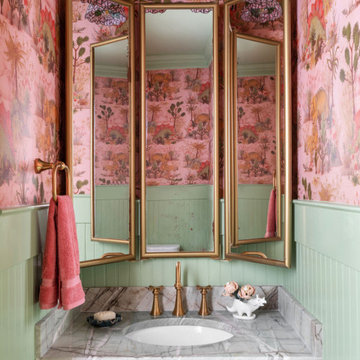
This is an example of an eclectic cloakroom in Atlanta with beaded cabinets, dark wood cabinets, multi-coloured walls, a submerged sink, grey worktops, a built in vanity unit, wainscoting and wallpapered walls.
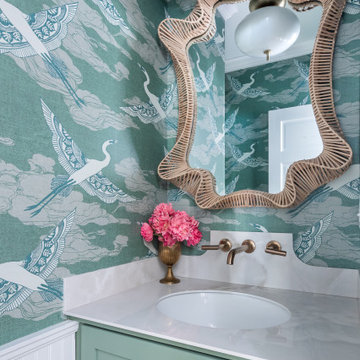
Inspiration for a traditional cloakroom in Raleigh with shaker cabinets, turquoise cabinets, multi-coloured walls, a submerged sink, grey worktops, wainscoting and wallpapered walls.

Design ideas for a coastal cloakroom in Grand Rapids with light wood cabinets, grey walls, a built-in sink, engineered stone worktops, beige floors, shaker cabinets, a two-piece toilet, grey worktops, a freestanding vanity unit, a timber clad ceiling and wainscoting.
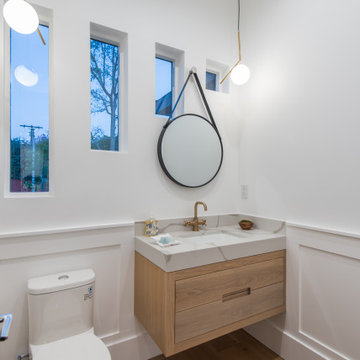
Photo of a medium sized contemporary cloakroom in Los Angeles with flat-panel cabinets, light wood cabinets, a one-piece toilet, white walls, a submerged sink, brown floors, grey worktops, a floating vanity unit and wainscoting.
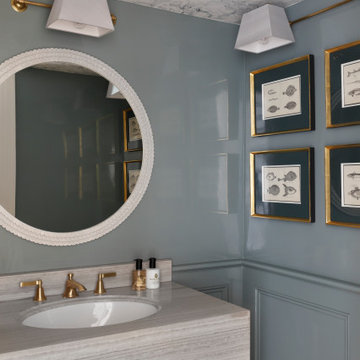
Design ideas for a medium sized classic cloakroom in London with flat-panel cabinets, grey cabinets, blue walls, a submerged sink, grey worktops, a built in vanity unit and wainscoting.

Classic powder room on the main level.
Photo: Rachel Orland
Design ideas for a medium sized country cloakroom in Chicago with recessed-panel cabinets, white cabinets, a two-piece toilet, blue walls, medium hardwood flooring, a submerged sink, engineered stone worktops, brown floors, grey worktops, a built in vanity unit, wainscoting and a dado rail.
Design ideas for a medium sized country cloakroom in Chicago with recessed-panel cabinets, white cabinets, a two-piece toilet, blue walls, medium hardwood flooring, a submerged sink, engineered stone worktops, brown floors, grey worktops, a built in vanity unit, wainscoting and a dado rail.
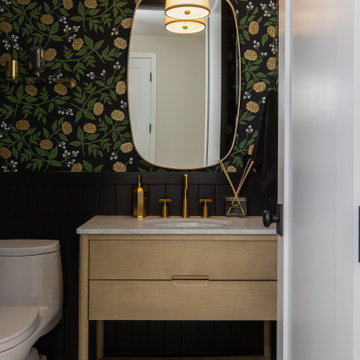
The black wainscot and wallpaper make an impressionable statement in the powder bath.
This is an example of a small rural cloakroom in San Francisco with flat-panel cabinets, light wood cabinets, a one-piece toilet, black walls, ceramic flooring, a submerged sink, marble worktops, grey floors, grey worktops, a freestanding vanity unit and wainscoting.
This is an example of a small rural cloakroom in San Francisco with flat-panel cabinets, light wood cabinets, a one-piece toilet, black walls, ceramic flooring, a submerged sink, marble worktops, grey floors, grey worktops, a freestanding vanity unit and wainscoting.
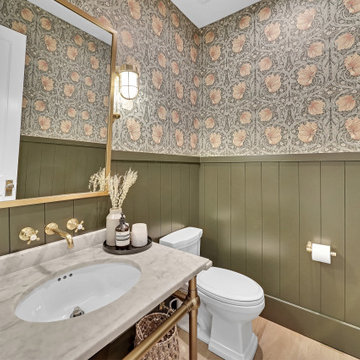
This is an example of a coastal cloakroom in Orange County with green walls, porcelain flooring, marble worktops, beige floors, grey worktops and wainscoting.
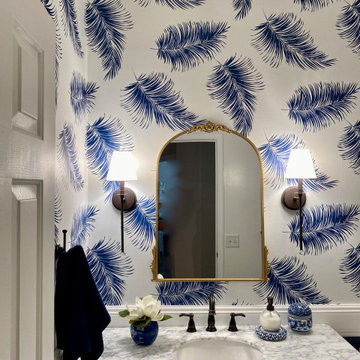
Bring your guest bath to a new level using blue and white wallpaper with a large format print for a small space.
Inspiration for a small traditional cloakroom in Phoenix with blue walls, marble worktops, brown floors, grey worktops, a freestanding vanity unit and wainscoting.
Inspiration for a small traditional cloakroom in Phoenix with blue walls, marble worktops, brown floors, grey worktops, a freestanding vanity unit and wainscoting.
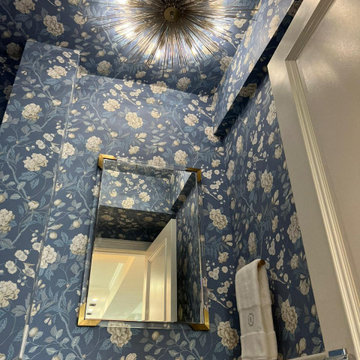
This is an example of a victorian cloakroom in New York with recessed-panel cabinets, white cabinets, a one-piece toilet, blue walls, marble flooring, a built-in sink, marble worktops, grey floors, grey worktops, a freestanding vanity unit, a wallpapered ceiling and wainscoting.
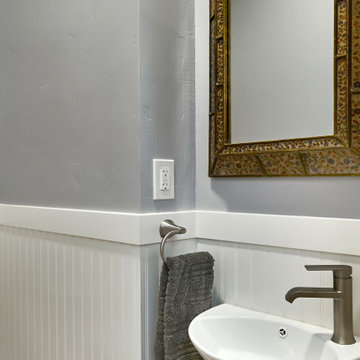
Inspiration for a medium sized traditional cloakroom in San Francisco with freestanding cabinets, dark wood cabinets, beige walls, a submerged sink, marble worktops, grey floors, grey worktops, a built in vanity unit and wainscoting.
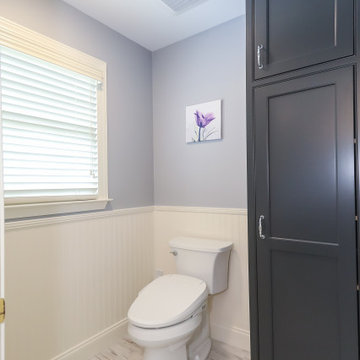
Luxurious Master Bath Upgrade with heated tile floors, quartz countertops, beaded inset cabinetry, heated towel rack, beadboard wall panels, and bidet.
Cloakroom with Grey Worktops and Wainscoting Ideas and Designs
1