Cloakroom with Laminate Floors and Wallpapered Walls Ideas and Designs
Refine by:
Budget
Sort by:Popular Today
1 - 20 of 67 photos
Item 1 of 3

This understairs WC was functional only and required some creative styling to make it feel more welcoming and family friendly.
We installed UPVC ceiling panels to the stair slats to make the ceiling sleek and clean and reduce the spider levels, boxed in the waste pipe and replaced the sink with a Victorian style mini sink.
We repainted the space in soft cream, with a feature wall in teal and orange, providing the wow factor as you enter the space.

Reforma integral Sube Interiorismo www.subeinteriorismo.com
Biderbost Photo
Design ideas for a small traditional cloakroom in Bilbao with open cabinets, white cabinets, grey walls, laminate floors, a vessel sink, wooden worktops, brown floors, brown worktops, a floating vanity unit and wallpapered walls.
Design ideas for a small traditional cloakroom in Bilbao with open cabinets, white cabinets, grey walls, laminate floors, a vessel sink, wooden worktops, brown floors, brown worktops, a floating vanity unit and wallpapered walls.

Beautiful Aranami wallpaper from Farrow & Ball, in navy blue
Design ideas for a small contemporary cloakroom in London with flat-panel cabinets, white cabinets, a wall mounted toilet, blue walls, laminate floors, a wall-mounted sink, tiled worktops, white floors, beige worktops, a freestanding vanity unit and wallpapered walls.
Design ideas for a small contemporary cloakroom in London with flat-panel cabinets, white cabinets, a wall mounted toilet, blue walls, laminate floors, a wall-mounted sink, tiled worktops, white floors, beige worktops, a freestanding vanity unit and wallpapered walls.

Every powder room should be a fun surprise, and this one has many details, including a decorative tile wall, rattan face door fronts, vaulted ceiling, and brass fixtures.

A referral from an awesome client lead to this project that we paired with Tschida Construction.
We did a complete gut and remodel of the kitchen and powder bathroom and the change was so impactful.
We knew we couldn't leave the outdated fireplace and built-in area in the family room adjacent to the kitchen so we painted the golden oak cabinetry and updated the hardware and mantle.
The staircase to the second floor was also an area the homeowners wanted to address so we removed the landing and turn and just made it a straight shoot with metal spindles and new flooring.
The whole main floor got new flooring, paint, and lighting.

A modern country home for a busy family with young children. The home remodel included enlarging the footprint of the kitchen to allow a larger island for more seating and entertaining, as well as provide more storage and a desk area. The pocket door pantry and the full height corner pantry was high on the client's priority list. From the cabinetry to the green peacock wallpaper and vibrant blue tiles in the bathrooms, the colourful touches throughout the home adds to the energy and charm. The result is a modern, relaxed, eclectic aesthetic with practical and efficient design features to serve the needs of this family.
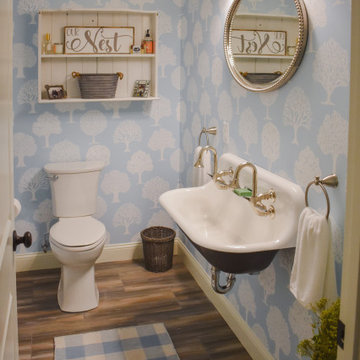
Inspiration for a small cloakroom in Portland Maine with a two-piece toilet, blue walls, laminate floors, a wall-mounted sink, brown floors and wallpapered walls.
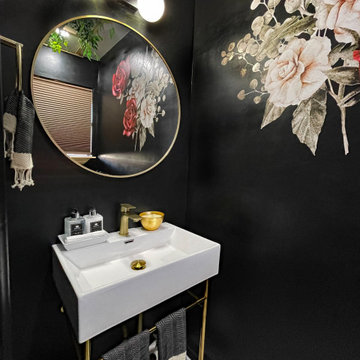
Design ideas for a small contemporary cloakroom in Oklahoma City with a two-piece toilet, black walls, laminate floors, a console sink, white floors, white worktops, a freestanding vanity unit and wallpapered walls.

Rooftop Powder Room Pedistal Sink
Inspiration for a small bohemian cloakroom in Other with black cabinets, a wall mounted toilet, green tiles, porcelain tiles, multi-coloured walls, laminate floors, a submerged sink, stainless steel worktops, grey floors, multi-coloured worktops, a freestanding vanity unit, wallpapered walls and flat-panel cabinets.
Inspiration for a small bohemian cloakroom in Other with black cabinets, a wall mounted toilet, green tiles, porcelain tiles, multi-coloured walls, laminate floors, a submerged sink, stainless steel worktops, grey floors, multi-coloured worktops, a freestanding vanity unit, wallpapered walls and flat-panel cabinets.
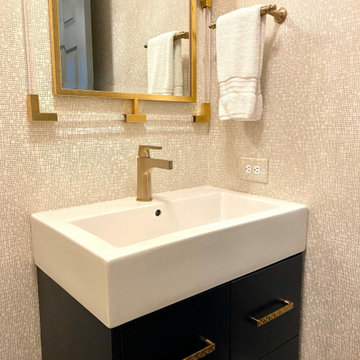
A simple, yet elegant powder room in White, Navy, and Gold.
Photo of a small contemporary cloakroom in Raleigh with blue cabinets, a one-piece toilet, white walls, laminate floors, brown floors, a built in vanity unit, wallpapered walls, flat-panel cabinets and white worktops.
Photo of a small contemporary cloakroom in Raleigh with blue cabinets, a one-piece toilet, white walls, laminate floors, brown floors, a built in vanity unit, wallpapered walls, flat-panel cabinets and white worktops.

Simple touches in this guest bathroom. Wallpaper is Harlequin, Light is John Richards, Mirror is custom, and the vase is Thompson Hanson
This is an example of a medium sized modern cloakroom in Houston with shaker cabinets, brown cabinets, multi-coloured walls, laminate floors, black worktops, a built in vanity unit and wallpapered walls.
This is an example of a medium sized modern cloakroom in Houston with shaker cabinets, brown cabinets, multi-coloured walls, laminate floors, black worktops, a built in vanity unit and wallpapered walls.
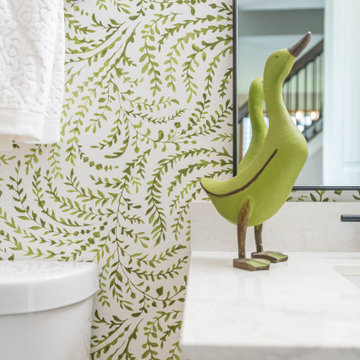
A referral from an awesome client lead to this project that we paired with Tschida Construction.
We did a complete gut and remodel of the kitchen and powder bathroom and the change was so impactful.
We knew we couldn't leave the outdated fireplace and built-in area in the family room adjacent to the kitchen so we painted the golden oak cabinetry and updated the hardware and mantle.
The staircase to the second floor was also an area the homeowners wanted to address so we removed the landing and turn and just made it a straight shoot with metal spindles and new flooring.
The whole main floor got new flooring, paint, and lighting.
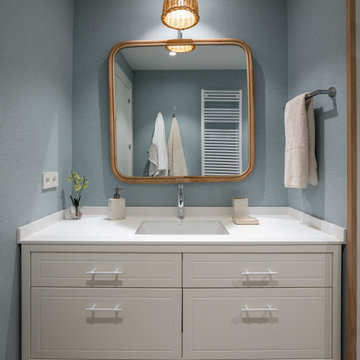
Large classic cloakroom in Madrid with beaded cabinets, white cabinets, a wall mounted toilet, blue walls, laminate floors, a submerged sink, engineered stone worktops, white worktops, a built in vanity unit and wallpapered walls.
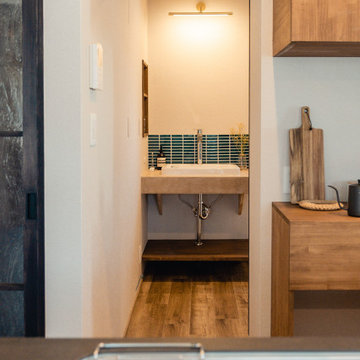
Design ideas for a rustic cloakroom in Osaka with open cabinets, beige cabinets, blue tiles, matchstick tiles, white walls, laminate floors, a built-in sink, brown floors, feature lighting, a built in vanity unit, a wallpapered ceiling and wallpapered walls.
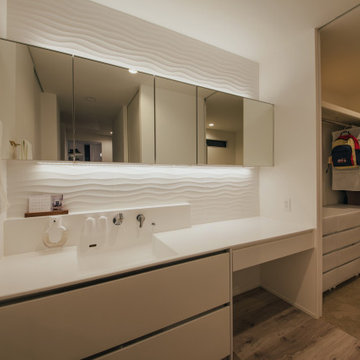
Photo of a medium sized modern cloakroom in Other with a one-piece toilet, a freestanding vanity unit, a wallpapered ceiling, wallpapered walls, white cabinets, white tiles, porcelain tiles, white walls, laminate floors, an integrated sink, solid surface worktops, beige floors, white worktops and feature lighting.
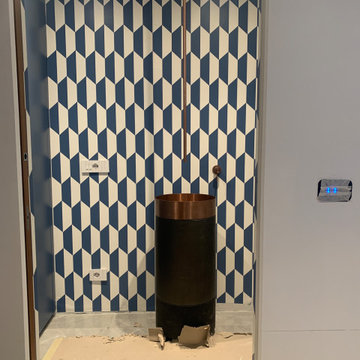
Bagno ingresso/ospiti, con lavandino e rubinetteria GESSI, carta da parati Cole&Son, armadiatura realizzata su mio disegno e realizzata da Brunilab, con colore a campione
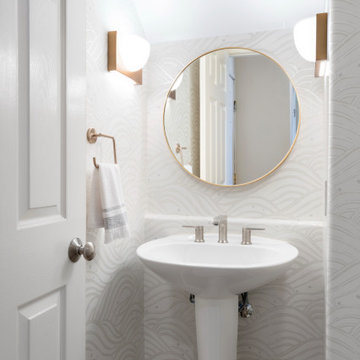
Photo of a small modern cloakroom in San Diego with white walls, laminate floors, white worktops, a freestanding vanity unit, wallpapered walls, a pedestal sink and brown floors.
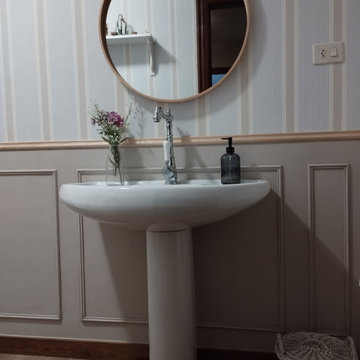
Reforma de baño. Empastado de paredes, colocación de molduras y papel pintado.
Inspiration for a medium sized retro cloakroom in Other with white cabinets, a wall mounted toilet, grey walls, laminate floors, a pedestal sink, beige floors, a freestanding vanity unit and wallpapered walls.
Inspiration for a medium sized retro cloakroom in Other with white cabinets, a wall mounted toilet, grey walls, laminate floors, a pedestal sink, beige floors, a freestanding vanity unit and wallpapered walls.
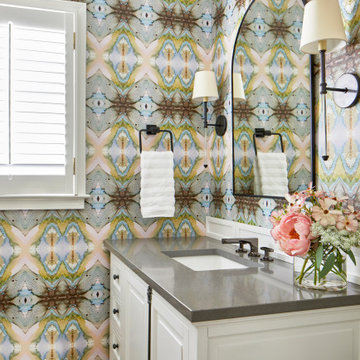
This gorgeous powder room is adorned with Windy O'Connor wallpaper and a furniture-like vanity from James Martin.
Photo of a traditional cloakroom in Atlanta with recessed-panel cabinets, white cabinets, laminate floors, a built-in sink, engineered stone worktops, beige floors, brown worktops, a freestanding vanity unit and wallpapered walls.
Photo of a traditional cloakroom in Atlanta with recessed-panel cabinets, white cabinets, laminate floors, a built-in sink, engineered stone worktops, beige floors, brown worktops, a freestanding vanity unit and wallpapered walls.

For a budget minded client, we were abled to create a very uniquely custom boutique looking Powder room.
Small contemporary cloakroom in Seattle with freestanding cabinets, beige cabinets, a two-piece toilet, green walls, laminate floors, a submerged sink, quartz worktops, grey floors, white worktops, a freestanding vanity unit and wallpapered walls.
Small contemporary cloakroom in Seattle with freestanding cabinets, beige cabinets, a two-piece toilet, green walls, laminate floors, a submerged sink, quartz worktops, grey floors, white worktops, a freestanding vanity unit and wallpapered walls.
Cloakroom with Laminate Floors and Wallpapered Walls Ideas and Designs
1