Cloakroom with Light Hardwood Flooring and a Wall-Mounted Sink Ideas and Designs
Refine by:
Budget
Sort by:Popular Today
81 - 100 of 225 photos
Item 1 of 3
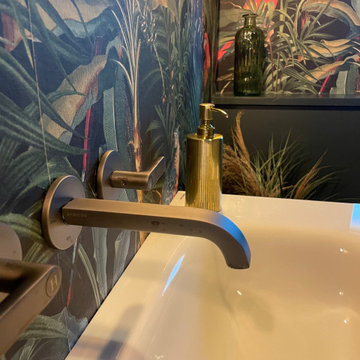
Wall mounted taps
This is an example of a small contemporary cloakroom in Hertfordshire with grey cabinets, a wall mounted toilet, multi-coloured walls, light hardwood flooring, a wall-mounted sink, brown floors, a floating vanity unit and wallpapered walls.
This is an example of a small contemporary cloakroom in Hertfordshire with grey cabinets, a wall mounted toilet, multi-coloured walls, light hardwood flooring, a wall-mounted sink, brown floors, a floating vanity unit and wallpapered walls.
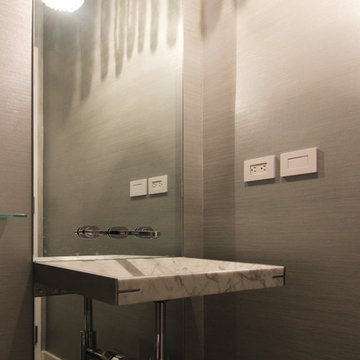
photos by Pedro Marti
The clients hired us to overhaul a dated post war apartment on the upper Eastside of Manhattan. The clients wanted an open kitchen so we removed the wall separating the standard galley kitchen from the living area letting all the light from the adjacent glass terrace doors enter the kitchen. We also extended the footprint of the kitchen to create a large eat-in counter. The kitchen has a white on pale grey color scheme with custom white lacquer cabinetry, light grey wood grain base cabinetry, and light grey and white quartz counters and backsplash. The white and grey scheme continues in the powder room where a small white carrera marble and stainless steel wall hung sink is surrounded by a pale silver/grey grasscloth wallpaper. The master bathroom has a large dark wood double sink vanity with custom mirrored cabinets above that have tv’s within the mirrored glass. The master bathroom is tiled with a white thassos marble mini brick pattern pattern on the floors, a large white thassos marble wall tile, and dramatic white and black linear veined marmara marble wall tiles inside the shower. In the ensuite guest bathroom similar large white thassos marble tiles clad the wall with a custom grey and white glass mosaic inset behind the vanity and inside the tiled niche.
Pedro Marti
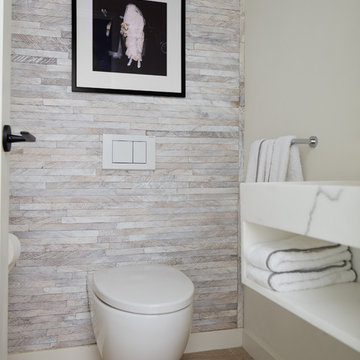
Elites wall covering, calacutta custom sink
art
Photo John Merkel
Inspiration for a small beach style cloakroom in San Francisco with open cabinets, a wall mounted toilet, light hardwood flooring, a wall-mounted sink, marble worktops and white worktops.
Inspiration for a small beach style cloakroom in San Francisco with open cabinets, a wall mounted toilet, light hardwood flooring, a wall-mounted sink, marble worktops and white worktops.
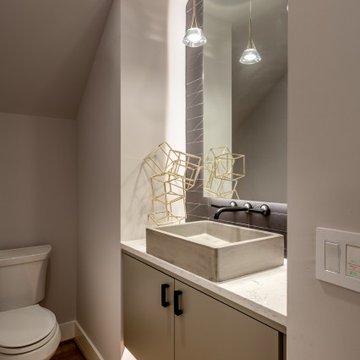
When visualizing what you want your half bath to look like, imagine what guests will see when they open the door. Draw them in by choosing the best and most beautiful elements you can afford.
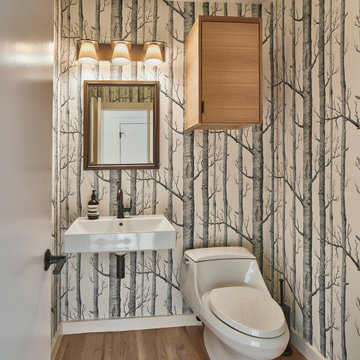
Dallas Texas. Built-1954; single-story mid century modern home. Split ceilings, 8' and low vault. Whole house renovation. Design & construction by USI.
Spaces pictured: Powder bath, guest bath, master bath, family room, kitchen and laundry.
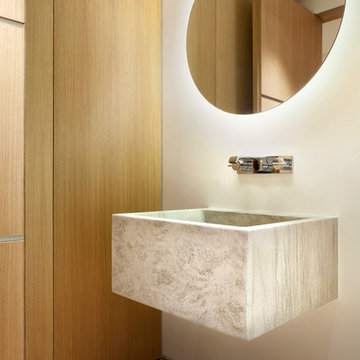
Photo: Brent Moss Photography
Contemporary cloakroom in Denver with white walls, light hardwood flooring, a wall-mounted sink and beige floors.
Contemporary cloakroom in Denver with white walls, light hardwood flooring, a wall-mounted sink and beige floors.
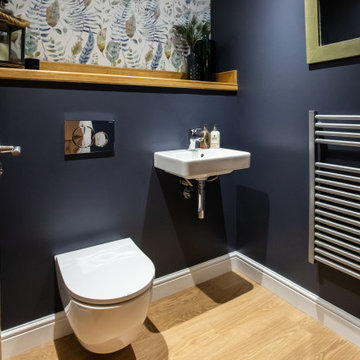
Guest Restroom ,
Design ideas for a small farmhouse cloakroom in West Midlands with a wall mounted toilet, blue walls, light hardwood flooring, a wall-mounted sink, a feature wall, a floating vanity unit and wallpapered walls.
Design ideas for a small farmhouse cloakroom in West Midlands with a wall mounted toilet, blue walls, light hardwood flooring, a wall-mounted sink, a feature wall, a floating vanity unit and wallpapered walls.
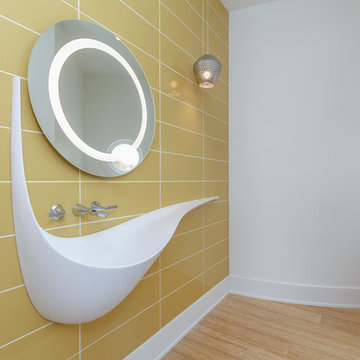
Dean Francis
This is an example of a medium sized contemporary cloakroom in Other with yellow tiles, ceramic tiles, white walls, light hardwood flooring, a wall-mounted sink and beige floors.
This is an example of a medium sized contemporary cloakroom in Other with yellow tiles, ceramic tiles, white walls, light hardwood flooring, a wall-mounted sink and beige floors.
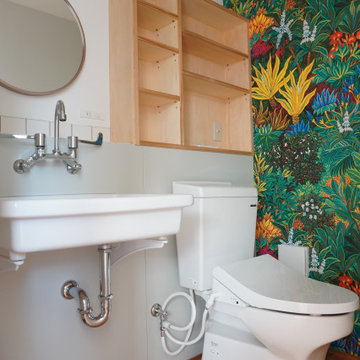
Design ideas for a small world-inspired cloakroom in Other with white tiles, porcelain tiles, white walls, light hardwood flooring, a wall-mounted sink, white worktops, a floating vanity unit, a wallpapered ceiling and wallpapered walls.
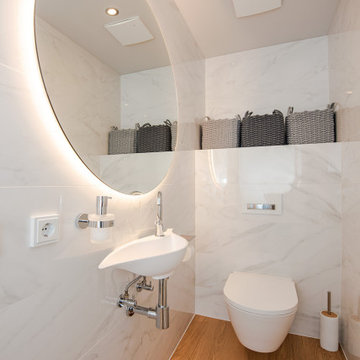
Diese reizvolle Maisonette-Wohnung in Berlin-Dahlem wurde komplett saniert – der offene Wohnraum mit Küche und Essbereich in der oberen Etage sowie Schlafzimmer, Ankleide und Arbeitszimmer in der unteren Etage erstrahlen nun in dezentem und doch einzigartigem Design. Auch die beiden Badezimmer sowie das Gäste-WC wurden vollständig erneuert. THE INNER HOUSE begleitete dabei unter anderem die Erweiterung der Elektroinstallation und den Einbau einer neuen Küche, übernahm die Auswahl von Leuchten und Einbaumöbeln und koordinierte den Einbau eines Kamins sowie die Erneuerung des Parketts. Das monochrome Farbkonzept mit hellen Naturtönen und kräftigen Farbakzenten rundet dieses luftig-schöne Zuhause ab.
INTERIOR DESIGN & STYLING: THE INNER HOUSE
LEISTUNGEN: Elektroplanung, Badezimmerentwurf, Farbkonzept, Koordinierung Gewerke und Baubegleitung
FOTOS: © THE INNER HOUSE, Fotograf: Manuel Strunz, www.manuu.eu
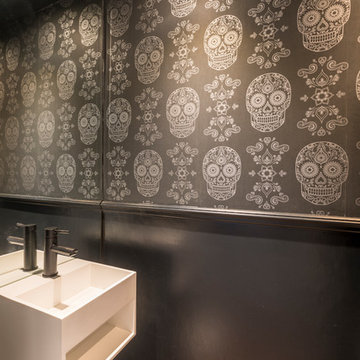
adam butler
Photo of a small bohemian cloakroom in London with black walls, light hardwood flooring, a wall-mounted sink and a dado rail.
Photo of a small bohemian cloakroom in London with black walls, light hardwood flooring, a wall-mounted sink and a dado rail.
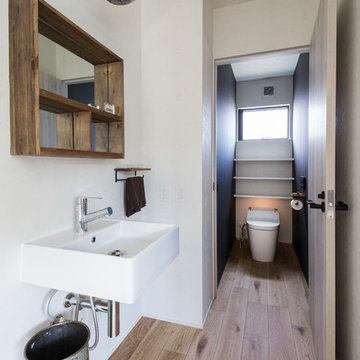
This is an example of an urban cloakroom in Other with white walls, light hardwood flooring, a wall-mounted sink and beige floors.
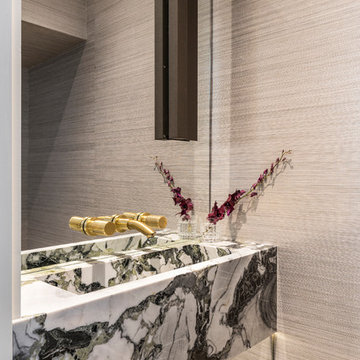
Design ideas for a small modern cloakroom in Toronto with green cabinets, a wall mounted toilet, grey walls, light hardwood flooring, a wall-mounted sink, marble worktops and grey floors.
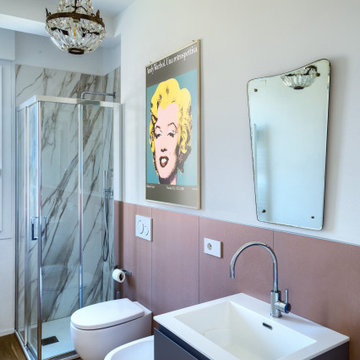
Foto: © Diego Cuoghi
Design ideas for a small modern cloakroom in Other with grey cabinets, a wall mounted toilet, pink tiles, porcelain tiles, white walls, light hardwood flooring, a wall-mounted sink and a floating vanity unit.
Design ideas for a small modern cloakroom in Other with grey cabinets, a wall mounted toilet, pink tiles, porcelain tiles, white walls, light hardwood flooring, a wall-mounted sink and a floating vanity unit.
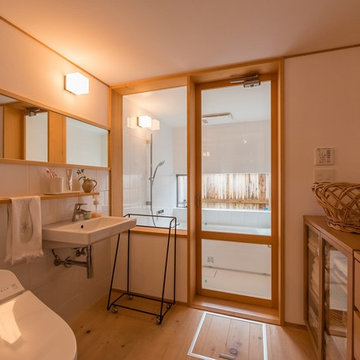
酪農家の家
This is an example of a small scandinavian cloakroom in Other with white tiles, porcelain tiles, white walls, light hardwood flooring, a wall-mounted sink and beige floors.
This is an example of a small scandinavian cloakroom in Other with white tiles, porcelain tiles, white walls, light hardwood flooring, a wall-mounted sink and beige floors.
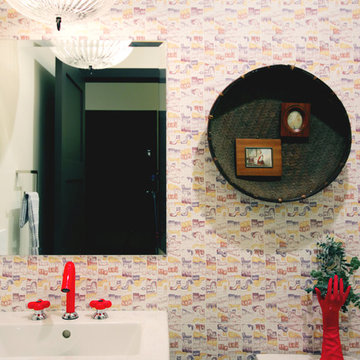
Construction by: SoCal Contractor
Interior Design by: Lori Dennis Inc
Photography by: Roy Yerushalmi
Inspiration for a medium sized eclectic cloakroom in Los Angeles with a one-piece toilet, beige walls, light hardwood flooring, a wall-mounted sink and beige floors.
Inspiration for a medium sized eclectic cloakroom in Los Angeles with a one-piece toilet, beige walls, light hardwood flooring, a wall-mounted sink and beige floors.
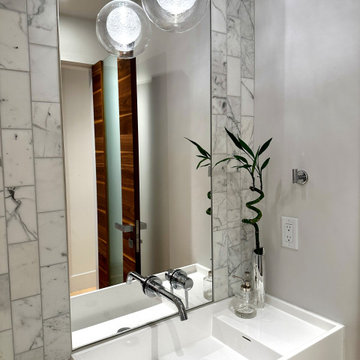
Light and airy powder room with Marble tile backsplash/wall
This is an example of a modern cloakroom in Denver with glass-front cabinets, white cabinets, marble tiles, white walls, light hardwood flooring, a wall-mounted sink, white worktops and a floating vanity unit.
This is an example of a modern cloakroom in Denver with glass-front cabinets, white cabinets, marble tiles, white walls, light hardwood flooring, a wall-mounted sink, white worktops and a floating vanity unit.
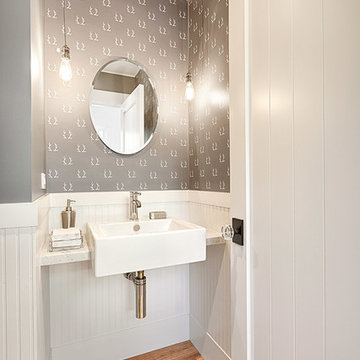
Country cloakroom in San Francisco with a wall-mounted sink, multi-coloured walls and light hardwood flooring.
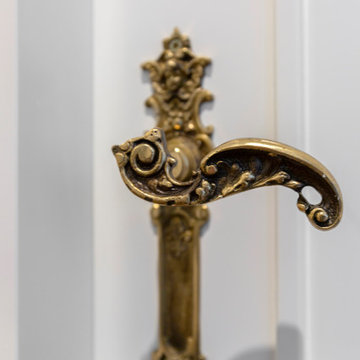
Una vez más los clientes me dejan usar manillas antiguas: esta vino "Desde Rusia con amor" y es espectacular de bronce macizo con un angelote.
Inspiration for a medium sized traditional cloakroom in Madrid with grey walls, light hardwood flooring and a wall-mounted sink.
Inspiration for a medium sized traditional cloakroom in Madrid with grey walls, light hardwood flooring and a wall-mounted sink.
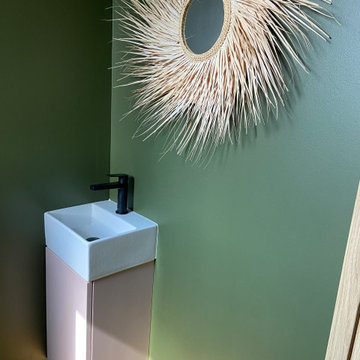
Photo of a small world-inspired cloakroom in Other with green walls, light hardwood flooring and a wall-mounted sink.
Cloakroom with Light Hardwood Flooring and a Wall-Mounted Sink Ideas and Designs
5