Cloakroom with All Styles of Cabinet and Light Hardwood Flooring Ideas and Designs
Sort by:Popular Today
1 - 20 of 1,640 photos

Design ideas for a small contemporary cloakroom in Boise with freestanding cabinets, dark wood cabinets, a one-piece toilet, grey tiles, stone tiles, grey walls, light hardwood flooring, a vessel sink, quartz worktops and brown floors.

Design ideas for a medium sized rural cloakroom in Boise with freestanding cabinets, green cabinets, a two-piece toilet, white walls, light hardwood flooring, a vessel sink, solid surface worktops, brown floors and white worktops.

Photo by Emily Kennedy Photo
Inspiration for a small rural cloakroom in Chicago with open cabinets, dark wood cabinets, a two-piece toilet, white walls, light hardwood flooring, a vessel sink, wooden worktops, beige floors and brown worktops.
Inspiration for a small rural cloakroom in Chicago with open cabinets, dark wood cabinets, a two-piece toilet, white walls, light hardwood flooring, a vessel sink, wooden worktops, beige floors and brown worktops.
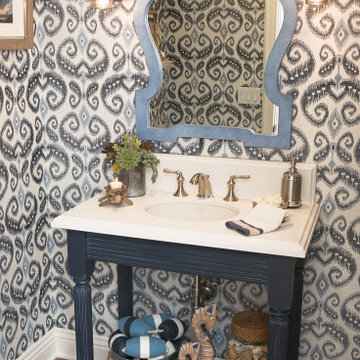
Design ideas for a small cloakroom in Orange County with freestanding cabinets, blue cabinets, blue walls, light hardwood flooring, a submerged sink, marble worktops, brown floors, white worktops, a freestanding vanity unit and wallpapered walls.
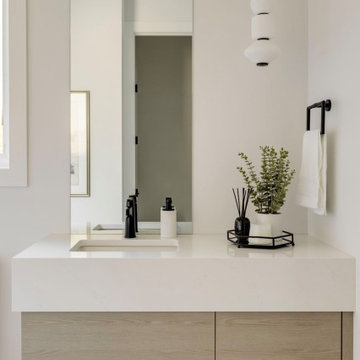
Photo of a small contemporary cloakroom in Calgary with flat-panel cabinets, medium wood cabinets, a two-piece toilet, light hardwood flooring, a submerged sink, tiled worktops, white worktops and a floating vanity unit.
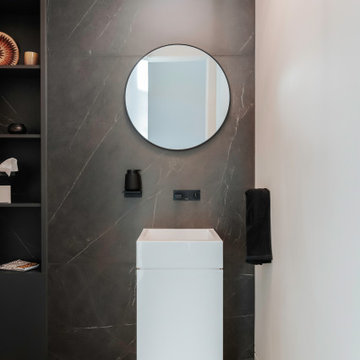
Chaten Powder Room
Medium sized modern cloakroom in Phoenix with flat-panel cabinets, white cabinets, black tiles, stone tiles, black walls, light hardwood flooring, a pedestal sink, quartz worktops, white floors, white worktops and a freestanding vanity unit.
Medium sized modern cloakroom in Phoenix with flat-panel cabinets, white cabinets, black tiles, stone tiles, black walls, light hardwood flooring, a pedestal sink, quartz worktops, white floors, white worktops and a freestanding vanity unit.

Powder Room with custom acrylic leg vanity and blue metallic wallpaper by Phillip Jeffries.
This is an example of a classic cloakroom in Boston with open cabinets, grey cabinets, blue walls, light hardwood flooring, a submerged sink, marble worktops, beige floors, grey worktops, a freestanding vanity unit and wallpapered walls.
This is an example of a classic cloakroom in Boston with open cabinets, grey cabinets, blue walls, light hardwood flooring, a submerged sink, marble worktops, beige floors, grey worktops, a freestanding vanity unit and wallpapered walls.

Photo of a small modern cloakroom in Other with flat-panel cabinets, blue cabinets, a one-piece toilet, grey walls, light hardwood flooring, a built-in sink, marble worktops, multi-coloured worktops and a freestanding vanity unit.
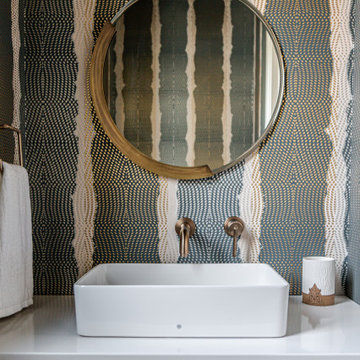
A fun, wallpapered powder room in a modern farmhouse new construction home in Vienna, VA.
Inspiration for a medium sized farmhouse cloakroom in DC Metro with flat-panel cabinets, light wood cabinets, a two-piece toilet, multi-coloured walls, light hardwood flooring, a vessel sink, engineered stone worktops, beige floors, white worktops, a floating vanity unit and wallpapered walls.
Inspiration for a medium sized farmhouse cloakroom in DC Metro with flat-panel cabinets, light wood cabinets, a two-piece toilet, multi-coloured walls, light hardwood flooring, a vessel sink, engineered stone worktops, beige floors, white worktops, a floating vanity unit and wallpapered walls.

Our clients purchased a new house, but wanted to add their own personal style and touches to make it really feel like home. We added a few updated to the exterior, plus paneling in the entryway and formal sitting room, customized the master closet, and cosmetic updates to the kitchen, formal dining room, great room, formal sitting room, laundry room, children’s spaces, nursery, and master suite. All new furniture, accessories, and home-staging was done by InHance. Window treatments, wall paper, and paint was updated, plus we re-did the tile in the downstairs powder room to glam it up. The children’s bedrooms and playroom have custom furnishings and décor pieces that make the rooms feel super sweet and personal. All the details in the furnishing and décor really brought this home together and our clients couldn’t be happier!

This is an example of a small rural cloakroom in Los Angeles with open cabinets, white tiles, a vessel sink, wooden worktops, light wood cabinets, marble tiles, blue walls, light hardwood flooring and white worktops.

Suzanna Scott Photography
Photo of a medium sized scandinavian cloakroom in Los Angeles with freestanding cabinets, black cabinets, a one-piece toilet, white tiles, white walls, light hardwood flooring, a submerged sink, engineered stone worktops and black worktops.
Photo of a medium sized scandinavian cloakroom in Los Angeles with freestanding cabinets, black cabinets, a one-piece toilet, white tiles, white walls, light hardwood flooring, a submerged sink, engineered stone worktops and black worktops.
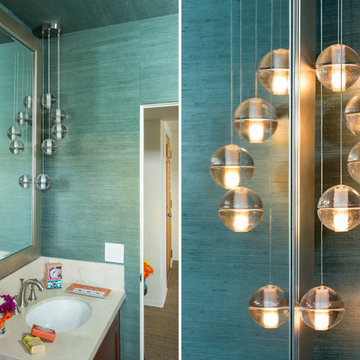
The Five-Light Bocci Pendant hangs over the vanity in the powder room for dramatic flair.
This is an example of a small nautical cloakroom in Los Angeles with shaker cabinets, dark wood cabinets, a one-piece toilet, beige tiles, marble tiles, blue walls, light hardwood flooring, a submerged sink, marble worktops and grey floors.
This is an example of a small nautical cloakroom in Los Angeles with shaker cabinets, dark wood cabinets, a one-piece toilet, beige tiles, marble tiles, blue walls, light hardwood flooring, a submerged sink, marble worktops and grey floors.
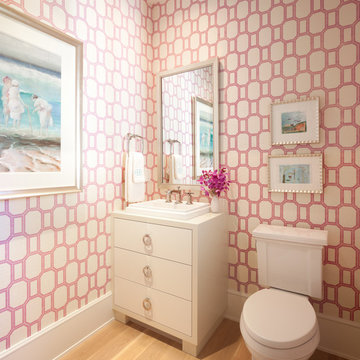
Steve Henke
Design ideas for a small classic cloakroom in Minneapolis with flat-panel cabinets, white cabinets, pink walls, light hardwood flooring, a two-piece toilet and a vessel sink.
Design ideas for a small classic cloakroom in Minneapolis with flat-panel cabinets, white cabinets, pink walls, light hardwood flooring, a two-piece toilet and a vessel sink.

Sink and cabinet- no mirror yet.
Photos by Sundeep Grewal
This is an example of a small contemporary cloakroom in San Francisco with light wood cabinets, green tiles, ceramic tiles, light hardwood flooring, white walls, flat-panel cabinets, a vessel sink and brown floors.
This is an example of a small contemporary cloakroom in San Francisco with light wood cabinets, green tiles, ceramic tiles, light hardwood flooring, white walls, flat-panel cabinets, a vessel sink and brown floors.
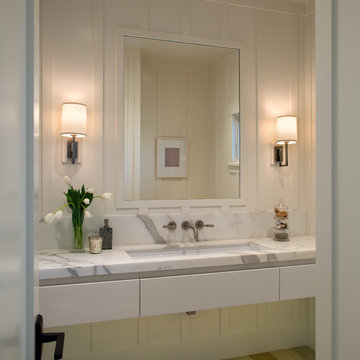
Coronado, CA
The Alameda Residence is situated on a relatively large, yet unusually shaped lot for the beachside community of Coronado, California. The orientation of the “L” shaped main home and linear shaped guest house and covered patio create a large, open courtyard central to the plan. The majority of the spaces in the home are designed to engage the courtyard, lending a sense of openness and light to the home. The aesthetics take inspiration from the simple, clean lines of a traditional “A-frame” barn, intermixed with sleek, minimal detailing that gives the home a contemporary flair. The interior and exterior materials and colors reflect the bright, vibrant hues and textures of the seaside locale.
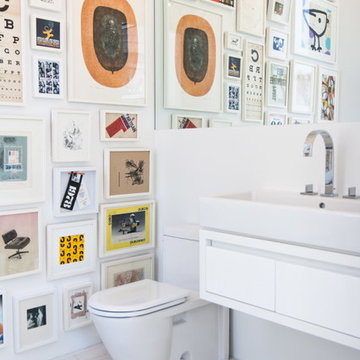
Resolution: 4 Architecture
Design ideas for a scandinavian cloakroom in New York with flat-panel cabinets, white cabinets, a one-piece toilet and light hardwood flooring.
Design ideas for a scandinavian cloakroom in New York with flat-panel cabinets, white cabinets, a one-piece toilet and light hardwood flooring.

This is an example of a small contemporary cloakroom in Miami with an integrated sink, white walls, light hardwood flooring, open cabinets, white cabinets, a two-piece toilet, beige tiles, stone tiles, quartz worktops, beige floors and white worktops.

Design ideas for a small contemporary cloakroom in Other with shaker cabinets, white cabinets, a one-piece toilet, multi-coloured walls, light hardwood flooring, a vessel sink, granite worktops, beige floors, black worktops, a built in vanity unit and wallpapered walls.

Modern Powder Bathroom with floating wood vanity topped with chunky white countertop. Lighted vanity mirror washes light on decorative grey moroccan tile backsplash. White walls balanced with light hardwood floor and flat panel wood door.
Cloakroom with All Styles of Cabinet and Light Hardwood Flooring Ideas and Designs
1