Cloakroom with Light Hardwood Flooring and Quartz Worktops Ideas and Designs
Refine by:
Budget
Sort by:Popular Today
41 - 60 of 146 photos
Item 1 of 3
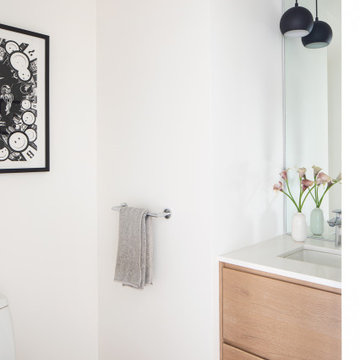
A floating single vanity in this modern powder room.
Design ideas for a small modern cloakroom in San Francisco with flat-panel cabinets, light wood cabinets, white walls, light hardwood flooring, a submerged sink, quartz worktops, beige floors, white worktops and a floating vanity unit.
Design ideas for a small modern cloakroom in San Francisco with flat-panel cabinets, light wood cabinets, white walls, light hardwood flooring, a submerged sink, quartz worktops, beige floors, white worktops and a floating vanity unit.
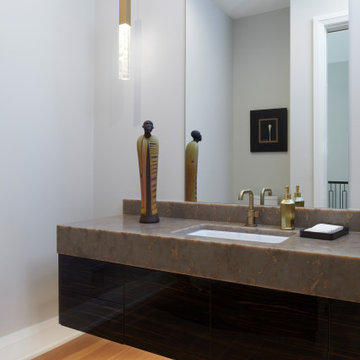
Design ideas for a small contemporary cloakroom in Detroit with flat-panel cabinets, dark wood cabinets, a two-piece toilet, light hardwood flooring, a submerged sink, quartz worktops, brown floors, multi-coloured worktops and a floating vanity unit.
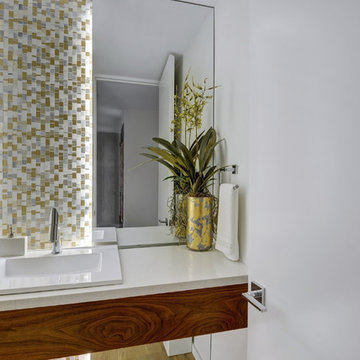
Design ideas for a small contemporary cloakroom in Other with flat-panel cabinets, medium wood cabinets, a two-piece toilet, white tiles, glass sheet walls, white walls, light hardwood flooring, a built-in sink, quartz worktops and beige floors.
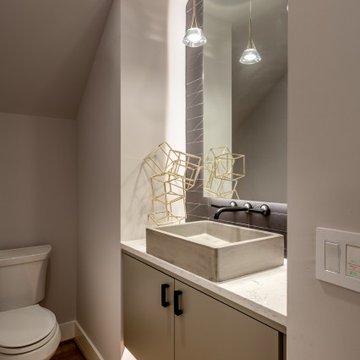
When visualizing what you want your half bath to look like, imagine what guests will see when they open the door. Draw them in by choosing the best and most beautiful elements you can afford.
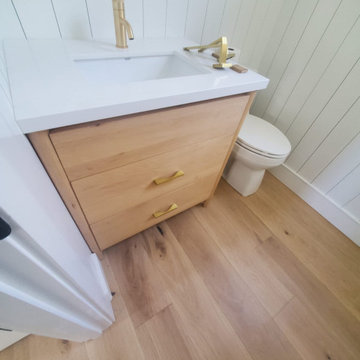
Photo of a small rural cloakroom in Other with flat-panel cabinets, light wood cabinets, a one-piece toilet, wood-effect tiles, white walls, light hardwood flooring, a submerged sink, quartz worktops, beige floors, white worktops, a built in vanity unit and tongue and groove walls.
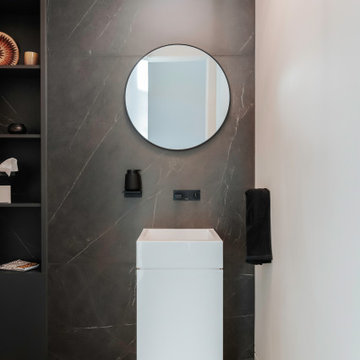
Chaten Powder Room
Medium sized modern cloakroom in Phoenix with flat-panel cabinets, white cabinets, black tiles, stone tiles, black walls, light hardwood flooring, a pedestal sink, quartz worktops, white floors, white worktops and a freestanding vanity unit.
Medium sized modern cloakroom in Phoenix with flat-panel cabinets, white cabinets, black tiles, stone tiles, black walls, light hardwood flooring, a pedestal sink, quartz worktops, white floors, white worktops and a freestanding vanity unit.
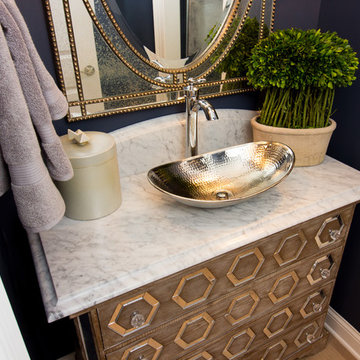
Inspiration for a small traditional cloakroom in Columbus with freestanding cabinets, light wood cabinets, blue walls, light hardwood flooring, a vessel sink, quartz worktops, brown floors and white worktops.
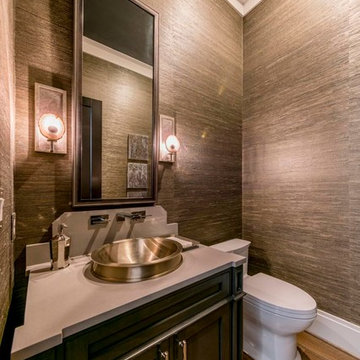
Medium sized traditional cloakroom in Dallas with beaded cabinets, dark wood cabinets, a one-piece toilet, beige walls, light hardwood flooring, a vessel sink, quartz worktops and beige floors.
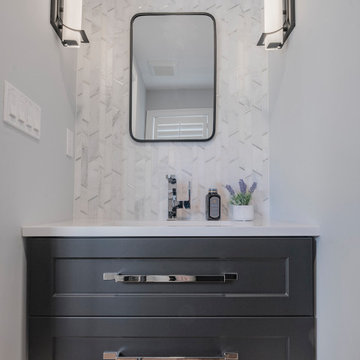
This is an example of a small traditional cloakroom in Boston with black cabinets, light hardwood flooring, quartz worktops and a floating vanity unit.
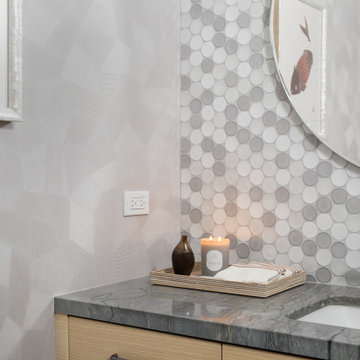
Geometric contrasting patterns creates a fun and modern aesthetic in this powder room design.
This is an example of a large contemporary cloakroom in Orange County with flat-panel cabinets, light wood cabinets, a two-piece toilet, multi-coloured tiles, ceramic tiles, grey walls, light hardwood flooring, a submerged sink, quartz worktops, blue worktops, a floating vanity unit and wallpapered walls.
This is an example of a large contemporary cloakroom in Orange County with flat-panel cabinets, light wood cabinets, a two-piece toilet, multi-coloured tiles, ceramic tiles, grey walls, light hardwood flooring, a submerged sink, quartz worktops, blue worktops, a floating vanity unit and wallpapered walls.
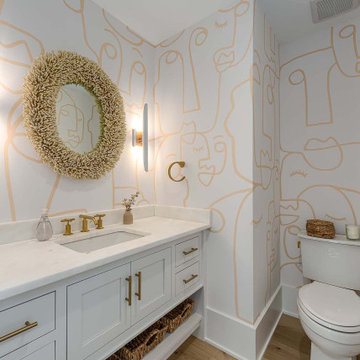
Nautical cloakroom in Philadelphia with shaker cabinets, white cabinets, a one-piece toilet, multi-coloured walls, light hardwood flooring, a built-in sink, quartz worktops, brown floors, white worktops, a built in vanity unit and wallpapered walls.
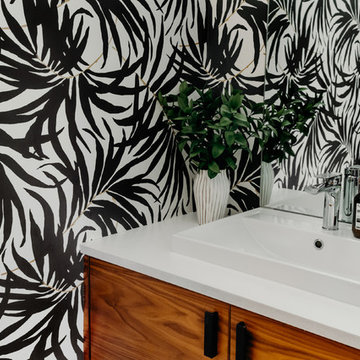
Photo of a small world-inspired cloakroom in Portland with flat-panel cabinets, medium wood cabinets, a one-piece toilet, multi-coloured walls, light hardwood flooring, a vessel sink, quartz worktops, beige floors and white worktops.
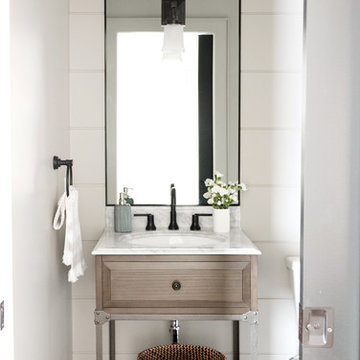
Photo of a country cloakroom in Toronto with shaker cabinets, distressed cabinets, a one-piece toilet, grey walls, light hardwood flooring, a submerged sink, quartz worktops and white worktops.
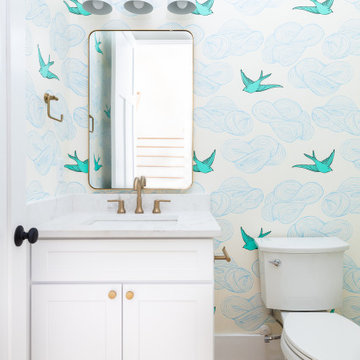
Inspiration for a medium sized traditional cloakroom in Atlanta with shaker cabinets, white cabinets, a two-piece toilet, light hardwood flooring, a submerged sink, quartz worktops, white worktops, a freestanding vanity unit and wallpapered walls.
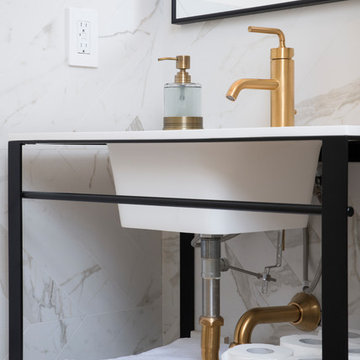
Reka Ivany Photography
Photo of a small traditional cloakroom in Vancouver with open cabinets, black cabinets, a one-piece toilet, white tiles, marble tiles, white walls, light hardwood flooring, a submerged sink, quartz worktops and beige floors.
Photo of a small traditional cloakroom in Vancouver with open cabinets, black cabinets, a one-piece toilet, white tiles, marble tiles, white walls, light hardwood flooring, a submerged sink, quartz worktops and beige floors.
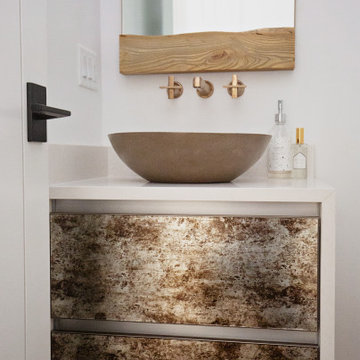
Project Number: M1229
Design/Manufacturer/Installer: Marquis Fine Cabinetry
Collection: Milano
Finishes: Burnt Mirror Decorative Inlay
Features: Soft Close (standard)
Cabinet/Drawer Extra Options: Stainless Steel GOLA Handleless System, Floating Vanity
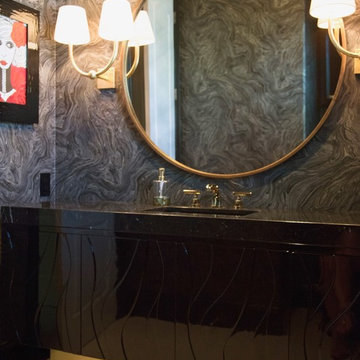
Jackie K Photo
Inspiration for a medium sized contemporary cloakroom with flat-panel cabinets, black cabinets, multi-coloured walls, light hardwood flooring, a submerged sink, quartz worktops, beige floors and black worktops.
Inspiration for a medium sized contemporary cloakroom with flat-panel cabinets, black cabinets, multi-coloured walls, light hardwood flooring, a submerged sink, quartz worktops, beige floors and black worktops.
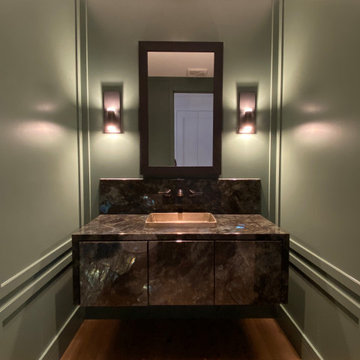
Inspiration for a small modern cloakroom in San Diego with flat-panel cabinets, green cabinets, green tiles, green walls, light hardwood flooring, a vessel sink, quartz worktops, brown floors, blue worktops, a floating vanity unit and panelled walls.
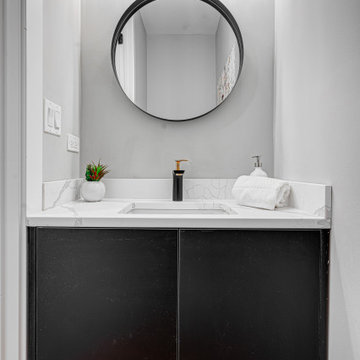
Welcome to 2448 W Diversey, three modern residences located in this boutique building located in Avondale in Chicago IL. The design juxtaposes sleek lines with organic shapes. Using contrasting elements & warm textures to reimagine the traditional residence. Modern clean lines in this black and white palette are a timeless and classic feel, with endless possibilities from subdued to statement-making. Warm style woods, high contrast dark finishes and sleek stones to create a cozy modern & chic design aesthetic. Expansive living spaces await your splash individuality to adorn them.
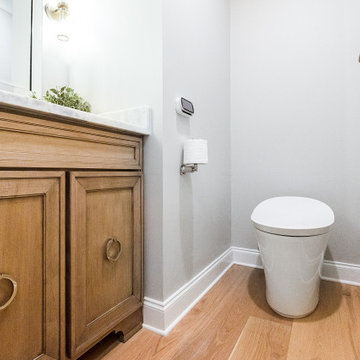
Design ideas for a small classic cloakroom in Atlanta with shaker cabinets, brown cabinets, a one-piece toilet, beige walls, light hardwood flooring, a submerged sink, quartz worktops, beige floors, white worktops and a built in vanity unit.
Cloakroom with Light Hardwood Flooring and Quartz Worktops Ideas and Designs
3