Cloakroom with Light Hardwood Flooring and Quartz Worktops Ideas and Designs
Refine by:
Budget
Sort by:Popular Today
61 - 80 of 146 photos
Item 1 of 3

The powder room is dramatic update to the old and Corian vanity. The original mirror was cut and stacked vertically on stand-offs with new floor-to-ceiling back lighting. The custom 14K gold back splash adds and artistic quality. The figured walnut panel is actually a working drawer and the vanity floats off the wall.
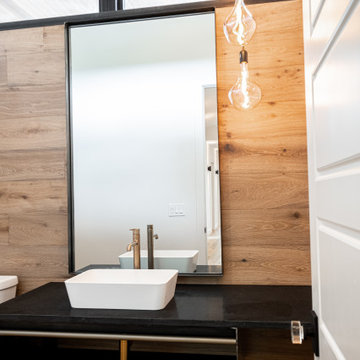
This is an example of a modern cloakroom in Denver with open cabinets, black cabinets, light hardwood flooring, quartz worktops, black worktops and a floating vanity unit.
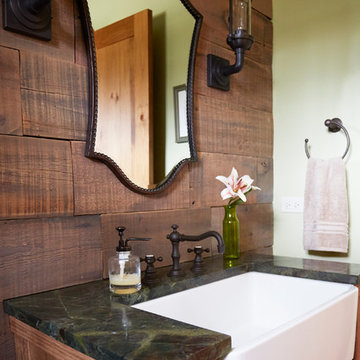
Photo Credit: Kaskel Photo
Photo of a medium sized rustic cloakroom in Chicago with freestanding cabinets, light wood cabinets, a two-piece toilet, green walls, light hardwood flooring, a submerged sink, quartz worktops, brown floors, green worktops, a freestanding vanity unit and wood walls.
Photo of a medium sized rustic cloakroom in Chicago with freestanding cabinets, light wood cabinets, a two-piece toilet, green walls, light hardwood flooring, a submerged sink, quartz worktops, brown floors, green worktops, a freestanding vanity unit and wood walls.
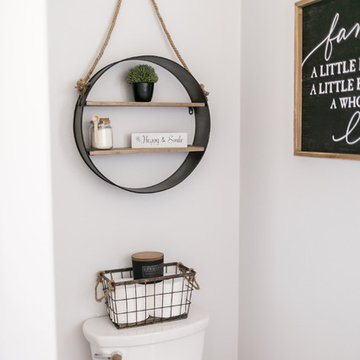
Braevin
Photo of a small contemporary cloakroom in Portland with shaker cabinets, white cabinets, a two-piece toilet, grey tiles, grey walls, light hardwood flooring, a pedestal sink, quartz worktops, white floors and white worktops.
Photo of a small contemporary cloakroom in Portland with shaker cabinets, white cabinets, a two-piece toilet, grey tiles, grey walls, light hardwood flooring, a pedestal sink, quartz worktops, white floors and white worktops.
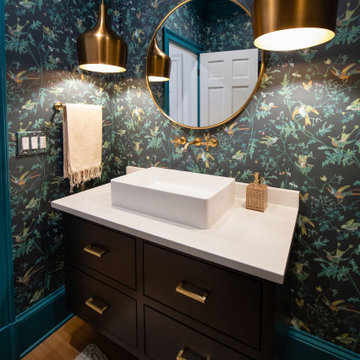
This is an example of a small cloakroom in Atlanta with dark wood cabinets, multi-coloured tiles, light hardwood flooring, quartz worktops, white worktops and a floating vanity unit.
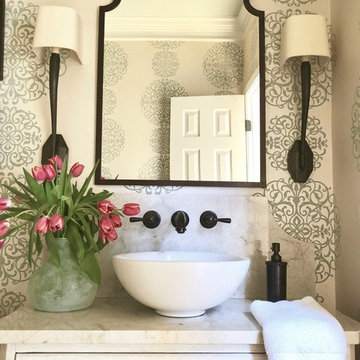
Medium sized classic cloakroom in Atlanta with freestanding cabinets, white cabinets, a two-piece toilet, blue walls, light hardwood flooring, a vessel sink and quartz worktops.
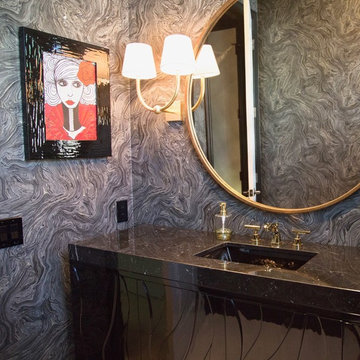
Jackie K Photo
Design ideas for a medium sized contemporary cloakroom with flat-panel cabinets, black cabinets, multi-coloured walls, light hardwood flooring, a submerged sink, quartz worktops, beige floors and black worktops.
Design ideas for a medium sized contemporary cloakroom with flat-panel cabinets, black cabinets, multi-coloured walls, light hardwood flooring, a submerged sink, quartz worktops, beige floors and black worktops.
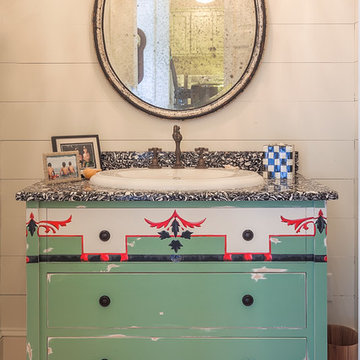
Gregory Allen Butler Photography
Medium sized traditional cloakroom in Charleston with freestanding cabinets, distressed cabinets, white walls, light hardwood flooring, a built-in sink and quartz worktops.
Medium sized traditional cloakroom in Charleston with freestanding cabinets, distressed cabinets, white walls, light hardwood flooring, a built-in sink and quartz worktops.
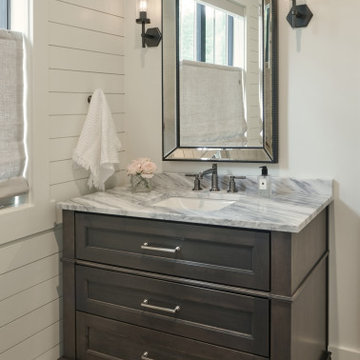
This is an example of a medium sized country cloakroom in Seattle with recessed-panel cabinets, brown cabinets, white walls, light hardwood flooring, a submerged sink, quartz worktops, brown floors, white worktops, a built in vanity unit and tongue and groove walls.
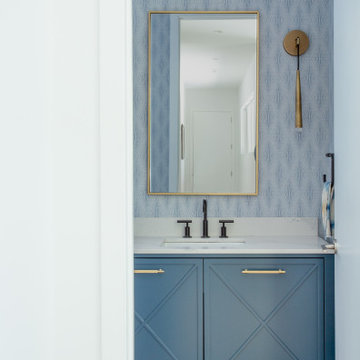
Medium sized modern cloakroom in Chicago with shaker cabinets, blue cabinets, a one-piece toilet, blue walls, light hardwood flooring, a built-in sink, quartz worktops, beige worktops, feature lighting, a freestanding vanity unit and wallpapered walls.
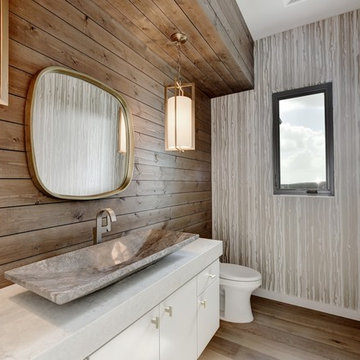
Design ideas for a medium sized traditional cloakroom in Austin with white cabinets, a one-piece toilet, multi-coloured walls, light hardwood flooring, a vessel sink, quartz worktops, brown floors and white worktops.
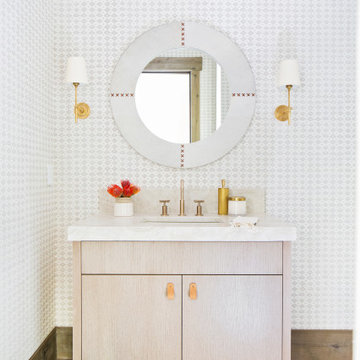
Photo of a modern cloakroom with light hardwood flooring, quartz worktops, beige worktops and wallpapered walls.
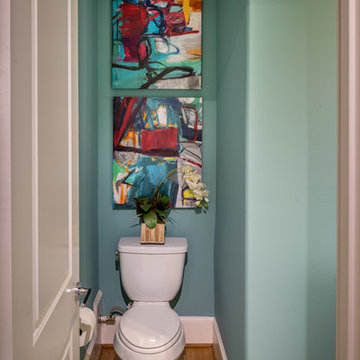
This is an example of a small traditional cloakroom in Houston with shaker cabinets, white cabinets, green walls, light hardwood flooring, quartz worktops and brown floors.
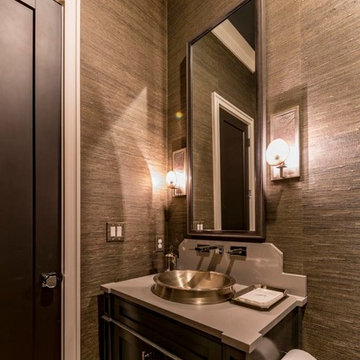
Inspiration for a medium sized traditional cloakroom in Dallas with beaded cabinets, dark wood cabinets, beige walls, light hardwood flooring, a vessel sink, quartz worktops and beige floors.
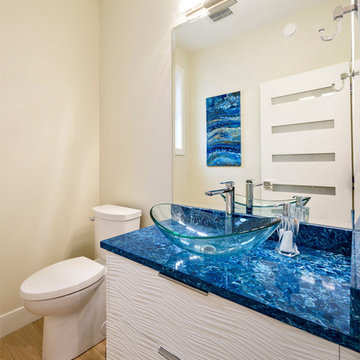
Stuart Bish Photography & design
Ellis Creek Kitchens
Light Choice Lighting
Sierra Tile & Flooring
Photo of a medium sized modern cloakroom in Vancouver with freestanding cabinets, white cabinets, a two-piece toilet, beige walls, light hardwood flooring, a vessel sink, quartz worktops, beige floors and blue worktops.
Photo of a medium sized modern cloakroom in Vancouver with freestanding cabinets, white cabinets, a two-piece toilet, beige walls, light hardwood flooring, a vessel sink, quartz worktops, beige floors and blue worktops.
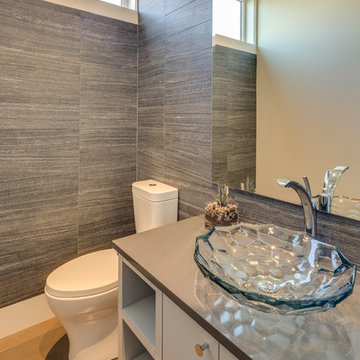
Design ideas for a small classic cloakroom in Vancouver with flat-panel cabinets, white cabinets, quartz worktops, a one-piece toilet, grey tiles, ceramic tiles, a vessel sink, light hardwood flooring and grey worktops.
This is an example of a medium sized classic cloakroom in Calgary with recessed-panel cabinets, dark wood cabinets, a two-piece toilet, beige walls, light hardwood flooring, a submerged sink, quartz worktops, brown floors and white worktops.
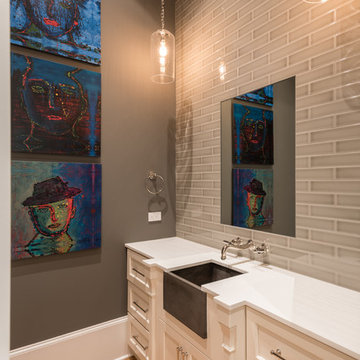
Photo of a medium sized classic cloakroom in Dallas with flat-panel cabinets, white cabinets, a two-piece toilet, beige tiles, ceramic tiles, grey walls, light hardwood flooring and quartz worktops.
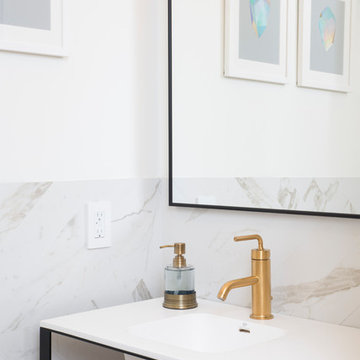
Reka Ivany Photography
Design ideas for a small traditional cloakroom in Vancouver with open cabinets, black cabinets, a one-piece toilet, white tiles, marble tiles, white walls, light hardwood flooring, a submerged sink, quartz worktops and beige floors.
Design ideas for a small traditional cloakroom in Vancouver with open cabinets, black cabinets, a one-piece toilet, white tiles, marble tiles, white walls, light hardwood flooring, a submerged sink, quartz worktops and beige floors.
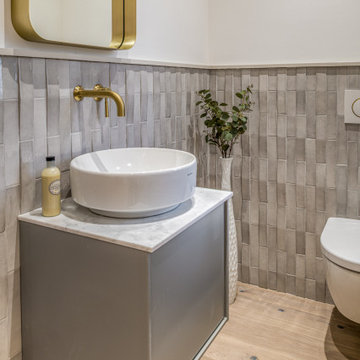
The smallest room of the house but one of the most fun. We used 3D ceramic tiles which gave the room this good sized cloakroom, toilet some texture and character. The brass tap and mirror bringing a warmth to the space. A room to remember by all your guests.
Cloakroom with Light Hardwood Flooring and Quartz Worktops Ideas and Designs
4