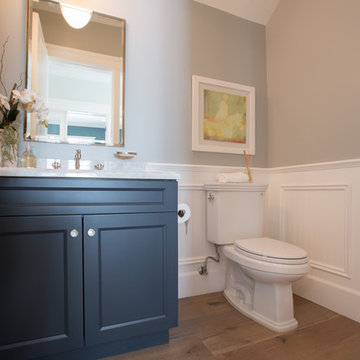Cloakroom with Light Hardwood Flooring and Slate Flooring Ideas and Designs
Refine by:
Budget
Sort by:Popular Today
141 - 160 of 3,477 photos
Item 1 of 3
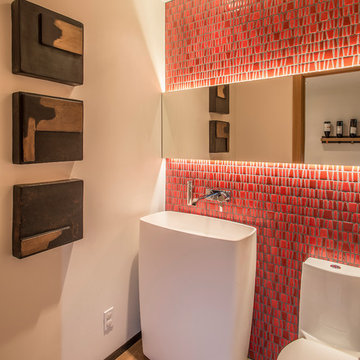
Photo of a contemporary cloakroom in Phoenix with a one-piece toilet, light hardwood flooring and a pedestal sink.
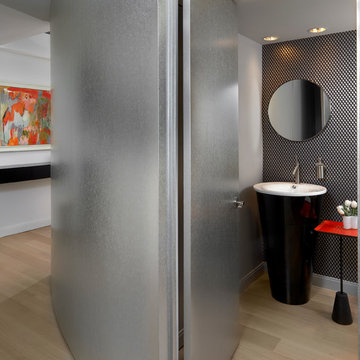
Winner, 2014 ASID Design Excellence Award in Residential Design.
Behind a curved silver leaf wall, a powder room adds an element of surprise and delight. The cone-shaped pedestal sink and table base sit perfectly against a geometric wall-covering.
Photography: Tony Soluri

Modern powder room.
Design ideas for a medium sized scandi cloakroom in Detroit with shaker cabinets, light wood cabinets, a one-piece toilet, white walls, light hardwood flooring, a submerged sink, engineered stone worktops, white worktops and a built in vanity unit.
Design ideas for a medium sized scandi cloakroom in Detroit with shaker cabinets, light wood cabinets, a one-piece toilet, white walls, light hardwood flooring, a submerged sink, engineered stone worktops, white worktops and a built in vanity unit.

This is an example of a traditional cloakroom in Kansas City with raised-panel cabinets, white cabinets, a one-piece toilet, multi-coloured walls, light hardwood flooring, a built-in sink, marble worktops, beige floors, multi-coloured worktops, a built in vanity unit and wallpapered walls.
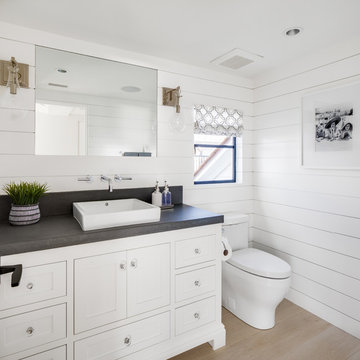
Photo of a coastal cloakroom in Orange County with freestanding cabinets, white cabinets, a one-piece toilet, white walls, light hardwood flooring, a vessel sink, beige floors and grey worktops.

Design ideas for a large mediterranean cloakroom in Dallas with freestanding cabinets, brown cabinets, white tiles, beige walls, light hardwood flooring, an integrated sink, marble worktops and white worktops.
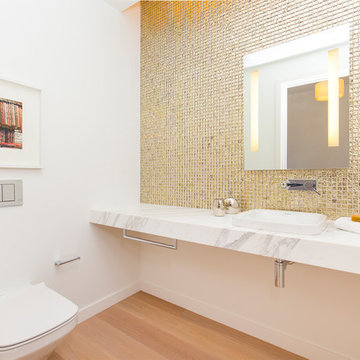
Guest bathroom, Penthouse, modern build in San Francisco's Pacific Heights.
Leila Seppa Photography.
Medium sized contemporary cloakroom in San Francisco with a wall mounted toilet, white walls, light hardwood flooring, a built-in sink, marble worktops, metal tiles and beige floors.
Medium sized contemporary cloakroom in San Francisco with a wall mounted toilet, white walls, light hardwood flooring, a built-in sink, marble worktops, metal tiles and beige floors.
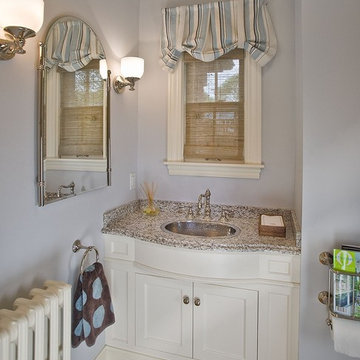
Matt Schmitt Photography
Medium sized traditional cloakroom in Minneapolis with a built-in sink, shaker cabinets, white cabinets, grey walls, light hardwood flooring, granite worktops and grey worktops.
Medium sized traditional cloakroom in Minneapolis with a built-in sink, shaker cabinets, white cabinets, grey walls, light hardwood flooring, granite worktops and grey worktops.

Design ideas for a small traditional cloakroom in Oklahoma City with freestanding cabinets, dark wood cabinets, light hardwood flooring, a submerged sink, marble worktops, white worktops, a freestanding vanity unit and wallpapered walls.
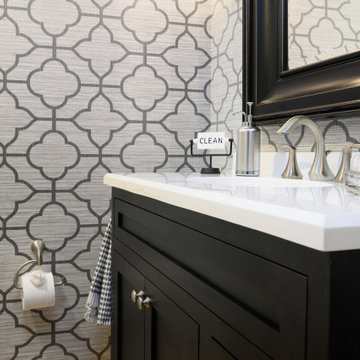
Paint on ceiling is Sherwin Williams Cyberspace, bathroom cabinet by Bertch, faucet is Moen's Eva. Wallpaper by Wallquest - Grass Effects.
Photo of a small traditional cloakroom in Philadelphia with flat-panel cabinets, black cabinets, a two-piece toilet, grey walls, light hardwood flooring, an integrated sink, solid surface worktops, beige floors, white worktops, a freestanding vanity unit and wallpapered walls.
Photo of a small traditional cloakroom in Philadelphia with flat-panel cabinets, black cabinets, a two-piece toilet, grey walls, light hardwood flooring, an integrated sink, solid surface worktops, beige floors, white worktops, a freestanding vanity unit and wallpapered walls.

Astri Wee
Photo of a small traditional cloakroom in DC Metro with beaded cabinets, distressed cabinets, a two-piece toilet, blue walls, light hardwood flooring, a submerged sink, quartz worktops, brown floors and white worktops.
Photo of a small traditional cloakroom in DC Metro with beaded cabinets, distressed cabinets, a two-piece toilet, blue walls, light hardwood flooring, a submerged sink, quartz worktops, brown floors and white worktops.
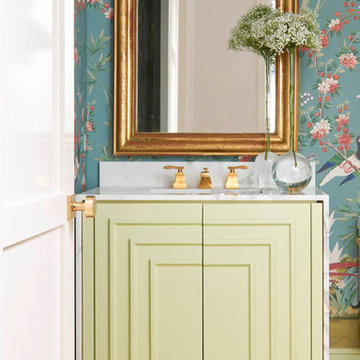
Small traditional cloakroom in Dallas with freestanding cabinets, green cabinets, light hardwood flooring, a submerged sink, marble worktops, beige floors, blue walls and white worktops.

Photo of a traditional cloakroom in Chicago with shaker cabinets, dark wood cabinets, multi-coloured walls, light hardwood flooring, a submerged sink, grey floors, black worktops, a floating vanity unit and wallpapered walls.

A small dated powder room gets re-invented!
Our client was looking to update her powder room/laundry room, we designed and installed wood paneling to match the style of the house. Our client selected this fabulous wallpaper and choose a vibrant green for the wall paneling and all the trims, the white ceramic sink and toilet look fresh and clean. A long and narrow medicine cabinet with 2 white globe sconces completes the look, on the opposite side of the room the washer and drier are tucked in under a wood counter also painted green.
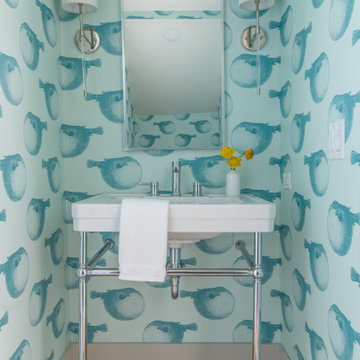
Blowfish wallpaper and console sink in powder bathroom.
Jessie Preza Photography
This is an example of a beach style cloakroom in Jacksonville with blue walls, light hardwood flooring, a console sink, beige floors and wallpapered walls.
This is an example of a beach style cloakroom in Jacksonville with blue walls, light hardwood flooring, a console sink, beige floors and wallpapered walls.
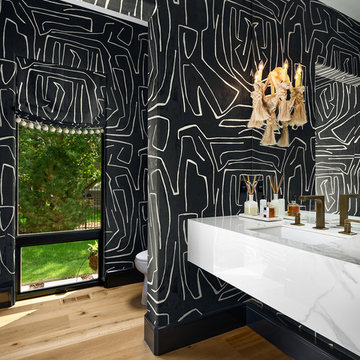
Photo of a traditional cloakroom in Denver with multi-coloured walls, light hardwood flooring, a submerged sink, white worktops and wallpapered walls.

Inspired by the majesty of the Northern Lights and this family's everlasting love for Disney, this home plays host to enlighteningly open vistas and playful activity. Like its namesake, the beloved Sleeping Beauty, this home embodies family, fantasy and adventure in their truest form. Visions are seldom what they seem, but this home did begin 'Once Upon a Dream'. Welcome, to The Aurora.

The powder room is placed perfectly for great room guests to use. Photography by Diana Todorova
This is an example of a medium sized coastal cloakroom in Tampa with beaded cabinets, white cabinets, a one-piece toilet, white tiles, white walls, light hardwood flooring, a submerged sink, marble worktops, beige floors and grey worktops.
This is an example of a medium sized coastal cloakroom in Tampa with beaded cabinets, white cabinets, a one-piece toilet, white tiles, white walls, light hardwood flooring, a submerged sink, marble worktops, beige floors and grey worktops.
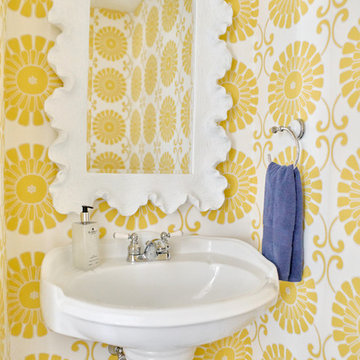
Andrea Pietrangeli
http://andrea.media/
This is an example of a small traditional cloakroom in Providence with a one-piece toilet, yellow walls, light hardwood flooring, a pedestal sink and beige floors.
This is an example of a small traditional cloakroom in Providence with a one-piece toilet, yellow walls, light hardwood flooring, a pedestal sink and beige floors.
Cloakroom with Light Hardwood Flooring and Slate Flooring Ideas and Designs
8
