Cloakroom with Light Hardwood Flooring and Slate Flooring Ideas and Designs
Sort by:Popular Today
81 - 100 of 3,477 photos
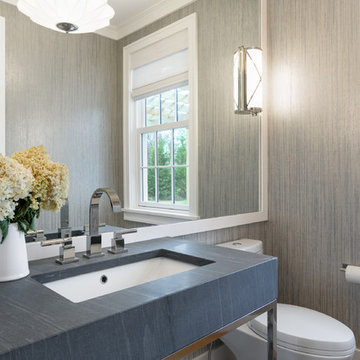
Chibi Moku
This is an example of a large beach style cloakroom in Boston with open cabinets, a one-piece toilet, grey walls, light hardwood flooring, a submerged sink and grey worktops.
This is an example of a large beach style cloakroom in Boston with open cabinets, a one-piece toilet, grey walls, light hardwood flooring, a submerged sink and grey worktops.

This is an example of a large contemporary cloakroom in London with a wall mounted toilet, multi-coloured walls, light hardwood flooring, a wall-mounted sink, glass worktops, beige floors and purple worktops.
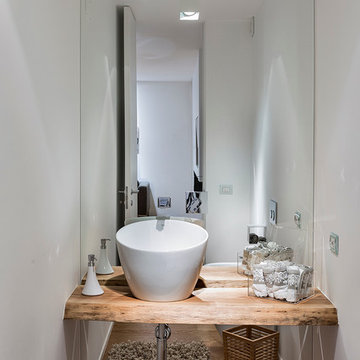
Antonio e Roberto Tartaglione
Design ideas for a medium sized contemporary cloakroom in Bari with light wood cabinets, a two-piece toilet, white tiles, mirror tiles, white walls, light hardwood flooring, a vessel sink, wooden worktops and brown worktops.
Design ideas for a medium sized contemporary cloakroom in Bari with light wood cabinets, a two-piece toilet, white tiles, mirror tiles, white walls, light hardwood flooring, a vessel sink, wooden worktops and brown worktops.
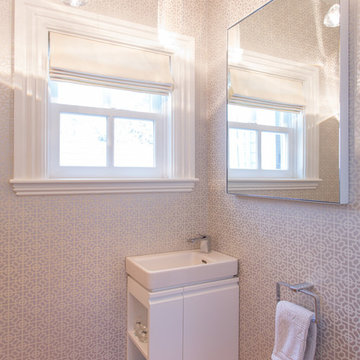
The petite powder room features a wall-hint vanity and silver geometric wallpaper. Hand-formed glass pendants cast ethereal shadows on the walls and ceiling.
Photo: Eric Roth
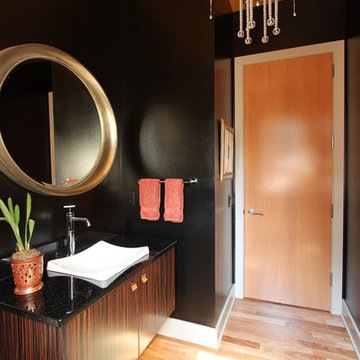
Zebra wood cabinets were used in this powder bathroom to make this room stand out. The flat doors, the linear lines and the hardware all help make this floating vanity more like furniture than like traditional cabinets. The round mirror above offers great visual contrast and the chandelier chosen is a show stopper. Topped with a black quartz countertop and a white vessel sink, this vanity is one that all guest will remember.

Robert Brittingham|RJN Imaging
Builder: The Thomas Group
Staging: Open House LLC
Design ideas for a small contemporary cloakroom in Seattle with shaker cabinets, grey cabinets, grey tiles, porcelain tiles, grey walls, light hardwood flooring, a submerged sink, solid surface worktops and beige floors.
Design ideas for a small contemporary cloakroom in Seattle with shaker cabinets, grey cabinets, grey tiles, porcelain tiles, grey walls, light hardwood flooring, a submerged sink, solid surface worktops and beige floors.
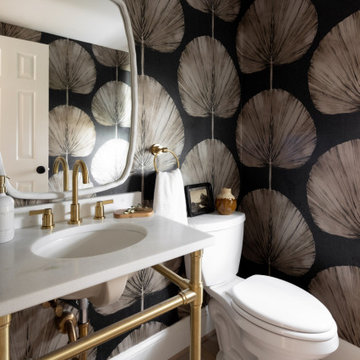
Inspiration for a medium sized classic cloakroom in Charleston with black walls, light hardwood flooring, beige floors, white worktops and wallpapered walls.

This powder room features a unique crane wallpaper as well as a dark, high-gloss hex tile lining the walls.
Inspiration for a rustic cloakroom in Other with brown walls, marble worktops, brown floors, a wood ceiling, wallpapered walls, black tiles, glass tiles and light hardwood flooring.
Inspiration for a rustic cloakroom in Other with brown walls, marble worktops, brown floors, a wood ceiling, wallpapered walls, black tiles, glass tiles and light hardwood flooring.

This is an example of a small traditional cloakroom in Chicago with open cabinets, white cabinets, a one-piece toilet, multi-coloured walls, light hardwood flooring, a wall-mounted sink, brown floors, white worktops, a freestanding vanity unit and wallpapered walls.

This powder bath from our Tuckborough Urban Farmhouse features a unique "Filigree" linen wall covering with a custom floating white oak vanity. The quartz countertops feature a bold and dark composition. We love the circle mirror that showcases the gold pendant lights, and you can’t beat these sleek and minimal plumbing fixtures!

Medium sized rural cloakroom in Chicago with white walls, slate flooring, a trough sink, granite worktops, grey floors, grey worktops, a floating vanity unit and tongue and groove walls.
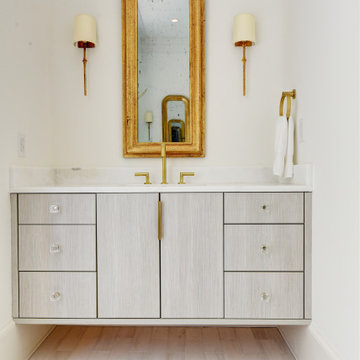
Maison du Parc offers traditional French Quarter design with modern luxury. Its combination of renovated historic structures and ground up construction creates this exclusive community within the cherished New Orleans Vieux Carre. Cabinets by Design collaborated with the owners and design team to provide the kitchen, bar, master and guest baths and laundry rooms for each of the 10 luxury units. Each residence is thoughtfully designed with luxurious amenities and exquisite attention to detail. Architectural craftsmanship and interior design quality are emphasized throughout, from superior kitchen appliances to bathroom fixtures.

Main level powder bathroom featuring floating vanity, Quartz slab counter top and site finished hardwood flooring.
Medium sized contemporary cloakroom in Denver with flat-panel cabinets, medium wood cabinets, a two-piece toilet, green walls, light hardwood flooring, a submerged sink, engineered stone worktops, white worktops and beige floors.
Medium sized contemporary cloakroom in Denver with flat-panel cabinets, medium wood cabinets, a two-piece toilet, green walls, light hardwood flooring, a submerged sink, engineered stone worktops, white worktops and beige floors.
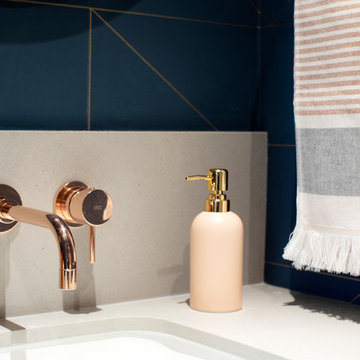
photographer: Janis Nicolay of Pinecone Camp
Design ideas for a small scandinavian cloakroom in Vancouver with flat-panel cabinets, light wood cabinets, blue walls, light hardwood flooring, a submerged sink, engineered stone worktops and grey worktops.
Design ideas for a small scandinavian cloakroom in Vancouver with flat-panel cabinets, light wood cabinets, blue walls, light hardwood flooring, a submerged sink, engineered stone worktops and grey worktops.

Photography by Alyssa Rivas
Beach style cloakroom in Orange County with freestanding cabinets, grey cabinets, a one-piece toilet, blue walls, light hardwood flooring, beige floors, white worktops and marble worktops.
Beach style cloakroom in Orange County with freestanding cabinets, grey cabinets, a one-piece toilet, blue walls, light hardwood flooring, beige floors, white worktops and marble worktops.

The original materials consisted of a console sink, tiled walls and floor, towel bar and cast iron radiator. Gutting the space to the studs, we chose to install a wall hung vanity sink, rather than a pedestal or other similar sink. Much larger than the original, this new sink is mounted directly to the wall. Because the space under the sink is open, the area feels much larger and the sink appears to float while the bar at the front of the fixture acts as the towel bar.
For the floor we chose a rustic tumbled Travertine tile installed both in the powder room and the front foyer which the powder room opens up to. While not a huge project, it certainly was a fun and challenging one to create a space as warm and inviting as the rest of this 1920’s home, with a bit of flair and a nod to the homeowner’s European roots. Photography by Chrissy Racho.

Tom Zikas
Design ideas for a small rustic cloakroom in Sacramento with open cabinets, a wall mounted toilet, grey tiles, beige walls, a vessel sink, distressed cabinets, stone tiles, granite worktops, slate flooring and grey worktops.
Design ideas for a small rustic cloakroom in Sacramento with open cabinets, a wall mounted toilet, grey tiles, beige walls, a vessel sink, distressed cabinets, stone tiles, granite worktops, slate flooring and grey worktops.
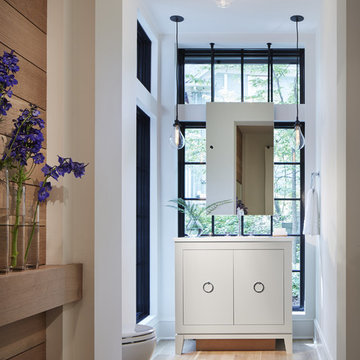
Corey Gaffer Photography
This is an example of a traditional cloakroom in Minneapolis with flat-panel cabinets, white cabinets, white walls, light hardwood flooring and a submerged sink.
This is an example of a traditional cloakroom in Minneapolis with flat-panel cabinets, white cabinets, white walls, light hardwood flooring and a submerged sink.
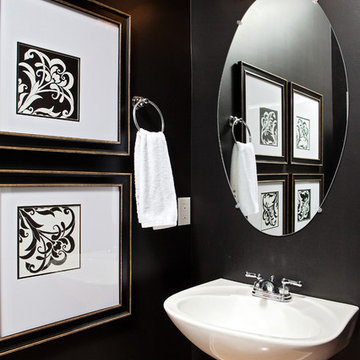
Megan Kime
Medium sized traditional cloakroom in Raleigh with a pedestal sink, black walls, light hardwood flooring and brown floors.
Medium sized traditional cloakroom in Raleigh with a pedestal sink, black walls, light hardwood flooring and brown floors.
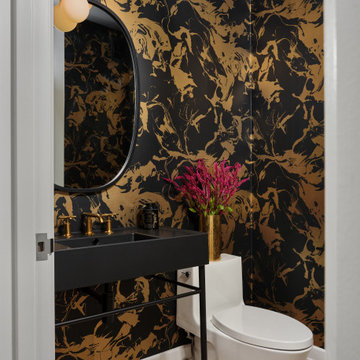
Design ideas for a contemporary cloakroom in New York with multi-coloured walls, light hardwood flooring, a console sink, beige floors and wallpapered walls.
Cloakroom with Light Hardwood Flooring and Slate Flooring Ideas and Designs
5