Cloakroom with Light Hardwood Flooring and Slate Flooring Ideas and Designs
Refine by:
Budget
Sort by:Popular Today
41 - 60 of 3,477 photos
Item 1 of 3
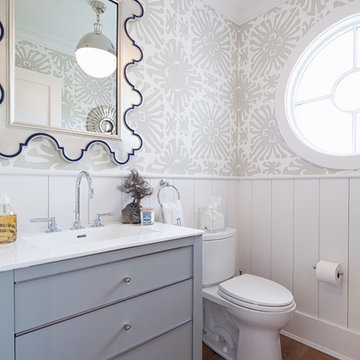
Design ideas for a traditional cloakroom in New York with flat-panel cabinets, grey cabinets, a two-piece toilet, grey walls, light hardwood flooring and a built-in sink.

Rocky Maloney
Inspiration for a small contemporary cloakroom in Salt Lake City with flat-panel cabinets, brown cabinets, beige tiles, porcelain tiles, beige walls, light hardwood flooring, a vessel sink and engineered stone worktops.
Inspiration for a small contemporary cloakroom in Salt Lake City with flat-panel cabinets, brown cabinets, beige tiles, porcelain tiles, beige walls, light hardwood flooring, a vessel sink and engineered stone worktops.

The powder room is dramatic update to the old and Corian vanity. The original mirror was cut and stacked vertically on stand-offs with new floor-to-ceiling back lighting. The custom 14K gold back splash adds and artistic quality. The figured walnut panel is actually a working drawer and the vanity floats off the wall.
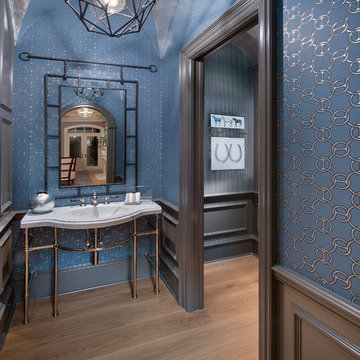
Design ideas for a coastal cloakroom in Cleveland with multi-coloured walls, light hardwood flooring and a console sink.
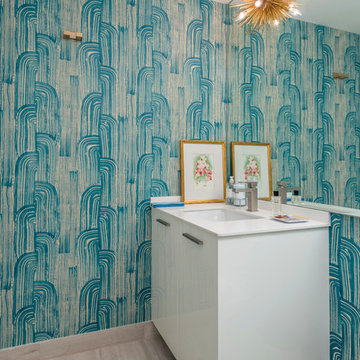
This is an example of a contemporary cloakroom in Miami with flat-panel cabinets, white cabinets, light hardwood flooring, a submerged sink, blue walls and grey floors.
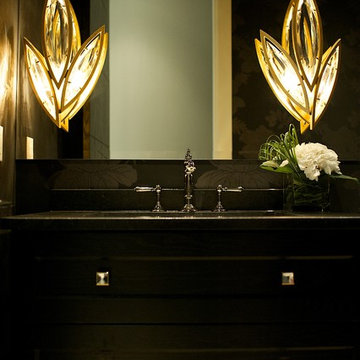
Marie Hebson, Designer Natasha Dixon, Photographer
Flowers by Callingwood Flowers
The Marketplace at Callingwood
6655 178 St NW #430, Edmonton, AB T5T 4J5
Phone: (780) 481-2361

Douglas Gibb
Photo of a small contemporary cloakroom in Edinburgh with a wall-mounted sink, a wall mounted toilet, porcelain tiles, light hardwood flooring and grey tiles.
Photo of a small contemporary cloakroom in Edinburgh with a wall-mounted sink, a wall mounted toilet, porcelain tiles, light hardwood flooring and grey tiles.

Photo of a small classic cloakroom in Chicago with open cabinets, white cabinets, a one-piece toilet, multi-coloured walls, light hardwood flooring, a wall-mounted sink, brown floors, white worktops, a freestanding vanity unit and wallpapered walls.

Medium sized contemporary cloakroom in Los Angeles with light hardwood flooring, a pedestal sink, multi-coloured walls, beige floors and wallpapered walls.

This is an example of a small contemporary cloakroom in London with a wall mounted toilet, blue walls, light hardwood flooring, open cabinets, a wall-mounted sink, wooden worktops, beige floors and blue worktops.

Cloakroom in Austin with brown cabinets, grey tiles, ceramic tiles, white walls, light hardwood flooring, a vessel sink, wooden worktops, brown floors, brown worktops and a floating vanity unit.

Inspiration for a small classic cloakroom in Dallas with beaded cabinets, white cabinets, a two-piece toilet, light hardwood flooring, marble worktops, white worktops, a built in vanity unit and wallpapered walls.

Inspiration for a small contemporary cloakroom in Los Angeles with flat-panel cabinets, brown cabinets, a one-piece toilet, grey tiles, mosaic tiles, brown walls, light hardwood flooring, a vessel sink, engineered stone worktops, beige floors, black worktops, feature lighting and a floating vanity unit.

Photo of a small beach style cloakroom in Seattle with recessed-panel cabinets, white cabinets, a two-piece toilet, blue walls, light hardwood flooring, a built-in sink, quartz worktops, white worktops, a freestanding vanity unit and tongue and groove walls.

This sophisticated powder bath creates a "wow moment" for guests when they turn the corner. The large geometric pattern on the wallpaper adds dimension and a tactile beaded texture. The custom black and gold vanity cabinet is the star of the show with its brass inlay around the cabinet doors and matching brass hardware. A lovely black and white marble top graces the vanity and compliments the wallpaper. The custom black and gold mirror and a golden lantern complete the space. Finally, white oak wood floors add a touch of warmth and a hot pink orchid packs a colorful punch.

Small powder room in our Roslyn Heights Ranch full-home makeover.
Design ideas for a small traditional cloakroom in New York with medium wood cabinets, a wall mounted toilet, blue tiles, ceramic tiles, grey walls, light hardwood flooring, a vessel sink, engineered stone worktops, brown worktops, a floating vanity unit and beaded cabinets.
Design ideas for a small traditional cloakroom in New York with medium wood cabinets, a wall mounted toilet, blue tiles, ceramic tiles, grey walls, light hardwood flooring, a vessel sink, engineered stone worktops, brown worktops, a floating vanity unit and beaded cabinets.

This lovely Victorian house in Battersea was tired and dated before we opened it up and reconfigured the layout. We added a full width extension with Crittal doors to create an open plan kitchen/diner/play area for the family, and added a handsome deVOL shaker kitchen.
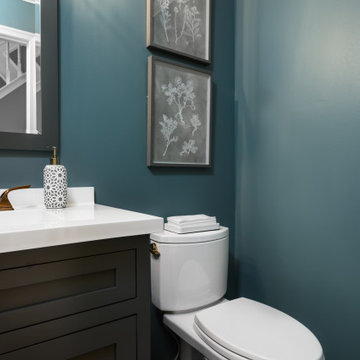
Update of powder room - aqua smoke paint color by PPG, Bertch cabinetry with sold surface white counter, faucet by Brizo in a brushed bronze finish.

Inspiration for a small retro cloakroom in Detroit with flat-panel cabinets, brown cabinets, a one-piece toilet, black and white tiles, ceramic tiles, light hardwood flooring, a vessel sink, engineered stone worktops, brown floors, white worktops, a floating vanity unit and wallpapered walls.

Casa Nevado, en una pequeña localidad de Extremadura:
La restauración del tejado y la incorporación de cocina y baño a las estancias de la casa, fueron aprovechadas para un cambio radical en el uso y los espacios de la vivienda.
El bajo techo se ha restaurado con el fin de activar toda su superficie, que estaba en estado ruinoso, y usado como almacén de material de ganadería, para la introducción de un baño en planta alta, habitaciones, zona de recreo y despacho. Generando un espacio abierto tipo Loft abierto.
La cubierta de estilo de teja árabe se ha restaurado, aprovechando todo el material antiguo, donde en el bajo techo se ha dispuesto de una combinación de materiales, metálicos y madera.
En planta baja, se ha dispuesto una cocina y un baño, sin modificar la estructura de la casa original solo mediante la apertura y cierre de sus accesos. Cocina con ambas entradas a comedor y salón, haciendo de ella un lugar de tránsito y funcionalmente acorde a ambas estancias.
Fachada restaurada donde se ha podido devolver las figuras geométricas que antaño se habían dispuesto en la pared de adobe.
El patio revitalizado, se le han realizado pequeñas intervenciones tácticas para descargarlo, así como remates en pintura para que aparente de mayores dimensiones. También en el se ha restaurado el baño exterior, el cual era el original de la casa.
Cloakroom with Light Hardwood Flooring and Slate Flooring Ideas and Designs
3