Cloakroom with Light Wood Cabinets and a Built-In Sink Ideas and Designs
Refine by:
Budget
Sort by:Popular Today
1 - 20 of 270 photos
Item 1 of 3

Design ideas for a large traditional cloakroom in Chicago with open cabinets, light wood cabinets, a one-piece toilet, blue walls, a built-in sink, multi-coloured floors, multi-coloured worktops, a built in vanity unit and panelled walls.

Continuing the relaxed beach theme through from the open plan kitchen, dining and living this powder room is light, airy and packed full of texture. The wall hung ribbed vanity, white textured tile and venetian plaster walls ooze tactility. A touch of warmth is brought into the space with the addition of the natural wicker wall sconces and reclaimed timber shelves which provide both storage and an ideal display area.

Photo of a small contemporary cloakroom in Los Angeles with flat-panel cabinets, light wood cabinets, a one-piece toilet, grey tiles, cement tiles, a built-in sink, engineered stone worktops, white worktops and a floating vanity unit.
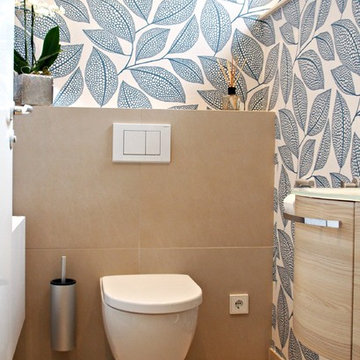
Das kleine separate WC wurde auf aktuellen Standard gebracht. So wurde das alte Stand-WC durch ein neues Hänge-WC an einer Vorwandinstallation ersetzt. Auch die neue Technologie bei WCs, es spülrandlos auszugestalten kam zum Einsatz. Aufgepeppt wurde der Raum nicht nur durch den Einsatz von neuen Objekten und dem kleinen Waschtisch, sondern vor allem durch die Tapete. Diese verleiht dem Raum, wie mir die Bauherren bestätigt haben, sehr mehr Weite.
Foto: Yvette Sillo
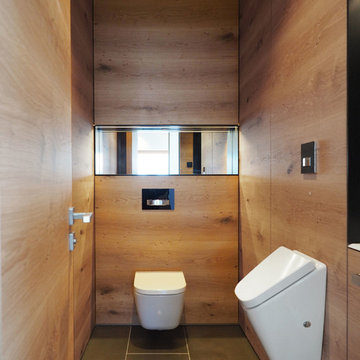
Design ideas for a small contemporary cloakroom in Nuremberg with a wall mounted toilet, light wood cabinets, marble flooring and a built-in sink.
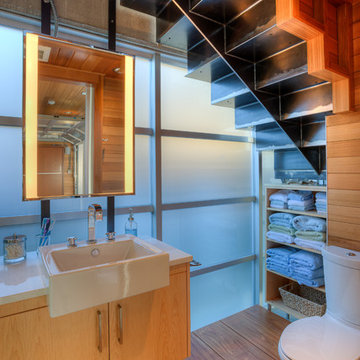
Lower level bath. Photography by Lucas Henning.
Design ideas for a small contemporary cloakroom in Seattle with flat-panel cabinets, light wood cabinets, a two-piece toilet, white tiles, metro tiles, brown walls, dark hardwood flooring, a built-in sink, solid surface worktops, brown floors and white worktops.
Design ideas for a small contemporary cloakroom in Seattle with flat-panel cabinets, light wood cabinets, a two-piece toilet, white tiles, metro tiles, brown walls, dark hardwood flooring, a built-in sink, solid surface worktops, brown floors and white worktops.
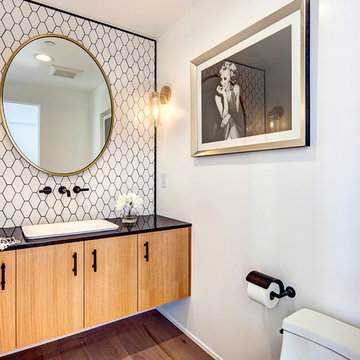
Design ideas for a medium sized modern cloakroom in Los Angeles with flat-panel cabinets, light wood cabinets, a one-piece toilet, white tiles, ceramic tiles, white walls, medium hardwood flooring, a built-in sink and engineered stone worktops.

backlit onyx, Hawaiian Modern, white oak cabinets, white oak floors
This is an example of a classic cloakroom in San Diego with flat-panel cabinets, light wood cabinets, blue walls, a built-in sink, beige floors, beige worktops, a floating vanity unit, tongue and groove walls and wainscoting.
This is an example of a classic cloakroom in San Diego with flat-panel cabinets, light wood cabinets, blue walls, a built-in sink, beige floors, beige worktops, a floating vanity unit, tongue and groove walls and wainscoting.
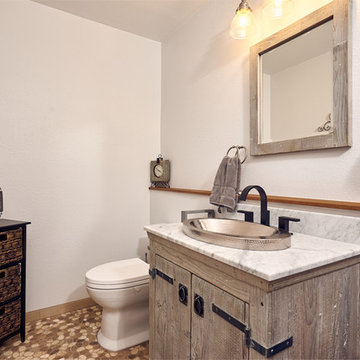
Photo of a medium sized rustic cloakroom in Other with flat-panel cabinets, light wood cabinets, a two-piece toilet, white walls, pebble tile flooring, a built-in sink, marble worktops, multi-coloured floors and grey worktops.
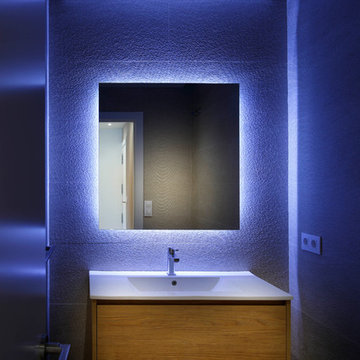
Photo of a small contemporary cloakroom in Bilbao with freestanding cabinets, light wood cabinets, a wall mounted toilet, beige tiles, porcelain tiles, beige walls, laminate floors, a built-in sink, engineered stone worktops and white worktops.
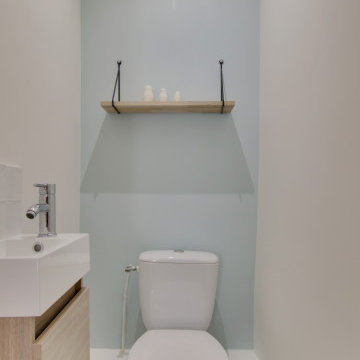
Un espace toilette optimisé avec un lave-main et rangement en dessous. La couleur "bleu glacier" est apaisante et les cabochons noirs au sol donnent une "touch" élégante à ce petit espace.
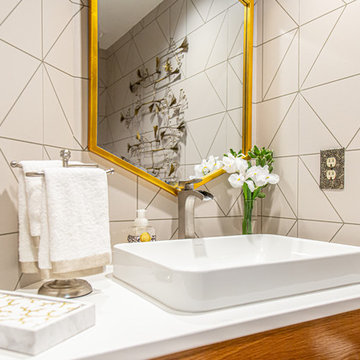
This mid-century modern powder room with odd angles got some personal style with a geometric wallpaper and fun accessories. We mixed metals to create interest.
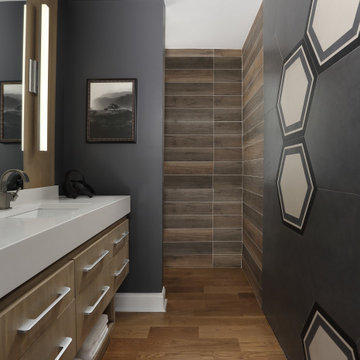
Photo of a medium sized modern cloakroom in Atlanta with flat-panel cabinets, light wood cabinets, a one-piece toilet, grey tiles, porcelain tiles, grey walls, medium hardwood flooring, a built-in sink, engineered stone worktops and white worktops.
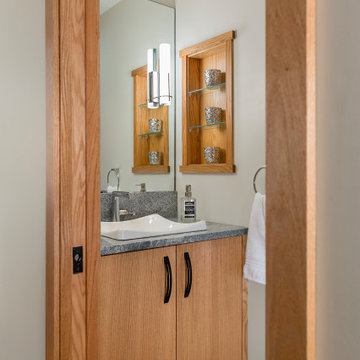
To create space for a powder room, two hall closets were removed. For display, niches were designed into the walls above the powder room sink.
Small modern cloakroom in Minneapolis with flat-panel cabinets, light wood cabinets, a two-piece toilet, grey walls, porcelain flooring, a built-in sink, granite worktops, grey floors, grey worktops and a built in vanity unit.
Small modern cloakroom in Minneapolis with flat-panel cabinets, light wood cabinets, a two-piece toilet, grey walls, porcelain flooring, a built-in sink, granite worktops, grey floors, grey worktops and a built in vanity unit.

Design ideas for a coastal cloakroom in Grand Rapids with light wood cabinets, grey walls, a built-in sink, engineered stone worktops, beige floors, shaker cabinets, a two-piece toilet, grey worktops, a freestanding vanity unit, a timber clad ceiling and wainscoting.

Modern steam shower room
This is an example of a medium sized contemporary cloakroom in London with flat-panel cabinets, light wood cabinets, a wall mounted toilet, green tiles, metro tiles, green walls, porcelain flooring, a built-in sink, beige floors, feature lighting and a floating vanity unit.
This is an example of a medium sized contemporary cloakroom in London with flat-panel cabinets, light wood cabinets, a wall mounted toilet, green tiles, metro tiles, green walls, porcelain flooring, a built-in sink, beige floors, feature lighting and a floating vanity unit.

This is an example of a contemporary cloakroom in Gold Coast - Tweed with flat-panel cabinets, light wood cabinets, blue tiles, mosaic tiles, white walls, a built-in sink and grey worktops.

Photo of a large traditional cloakroom in Houston with light wood cabinets, grey tiles, light hardwood flooring, a built-in sink, brown floors, a built in vanity unit, ceramic tiles and grey walls.
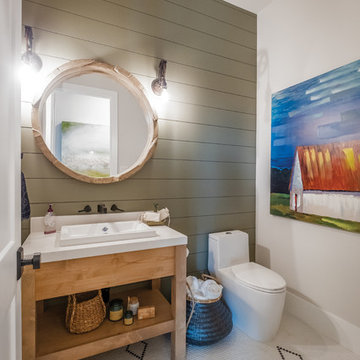
Large eclectic cloakroom in Dallas with light wood cabinets, a one-piece toilet, multi-coloured walls, porcelain flooring, a built-in sink, solid surface worktops, multi-coloured floors and white worktops.

Bespoke design guest lavatory.
This is an example of a small contemporary cloakroom in London with flat-panel cabinets, light wood cabinets, a wall mounted toilet, green tiles, stone tiles, white walls, limestone flooring, a built-in sink, limestone worktops, green floors and green worktops.
This is an example of a small contemporary cloakroom in London with flat-panel cabinets, light wood cabinets, a wall mounted toilet, green tiles, stone tiles, white walls, limestone flooring, a built-in sink, limestone worktops, green floors and green worktops.
Cloakroom with Light Wood Cabinets and a Built-In Sink Ideas and Designs
1