Cloakroom with Light Wood Cabinets and a Built-In Sink Ideas and Designs
Refine by:
Budget
Sort by:Popular Today
141 - 160 of 270 photos
Item 1 of 3
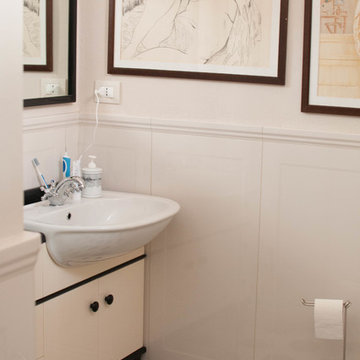
Abitazione in pieno centro storico su tre piani e ampia mansarda, oltre ad una cantina vini in mattoni a vista a dir poco unica.
L'edificio è stato trasformato in abitazione con attenzione ai dettagli e allo sviluppo di ambienti carichi di stile. Attenzione particolare alle esigenze del cliente che cercava uno stile classico ed elegante.
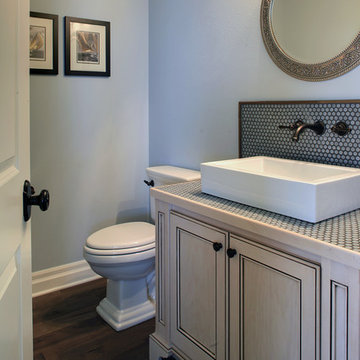
We went all out on the detail in this home. From the large floor-to-ceiling windows in the living room to the powerful statement tiles in the bathroom, we gave this home a seriously stylish punch, keeping the interior contemporary with unconventional accents that our clients love.
For more about Angela Todd Studios, click here: https://www.angelatoddstudios.com/
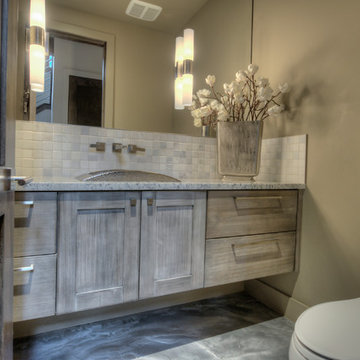
Studio Kiva Photographer
Photo of a traditional cloakroom in Denver with recessed-panel cabinets, a two-piece toilet, grey tiles, beige walls, concrete flooring, a built-in sink, granite worktops and light wood cabinets.
Photo of a traditional cloakroom in Denver with recessed-panel cabinets, a two-piece toilet, grey tiles, beige walls, concrete flooring, a built-in sink, granite worktops and light wood cabinets.
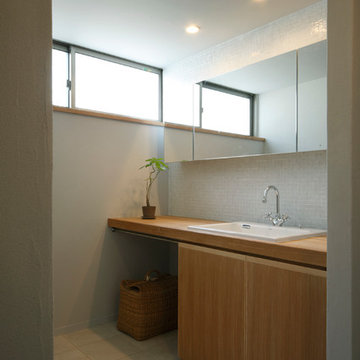
Scandi cloakroom in Other with flat-panel cabinets, light wood cabinets, white tiles, white walls, a built-in sink, wooden worktops and brown worktops.
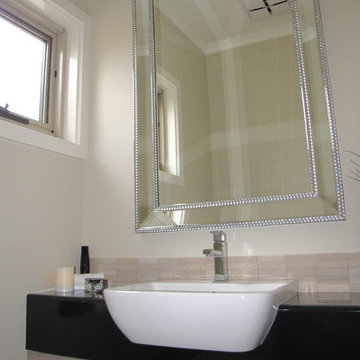
Design ideas for a medium sized contemporary cloakroom in Melbourne with freestanding cabinets, light wood cabinets, a one-piece toilet, beige tiles, stone tiles, beige walls, ceramic flooring, a built-in sink and laminate worktops.
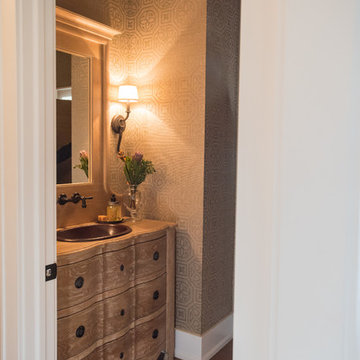
Design ideas for a medium sized cloakroom in Milwaukee with a built-in sink, freestanding cabinets, light wood cabinets, wooden worktops, beige walls and medium hardwood flooring.
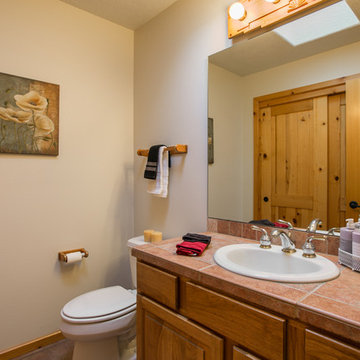
Listed by Matt Davidson, Tin Roof Properties, llc, 505-977-1861 Photos by FotoVan.com Furniture provided by CORT Staging by http://MAPConsultants.houzz.com
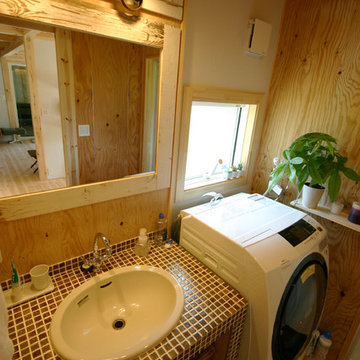
ガレージのある平屋 COVACO FUNC
This is an example of a contemporary cloakroom in Other with open cabinets, light wood cabinets, brown tiles, mosaic tiles, light hardwood flooring, a built-in sink and tiled worktops.
This is an example of a contemporary cloakroom in Other with open cabinets, light wood cabinets, brown tiles, mosaic tiles, light hardwood flooring, a built-in sink and tiled worktops.
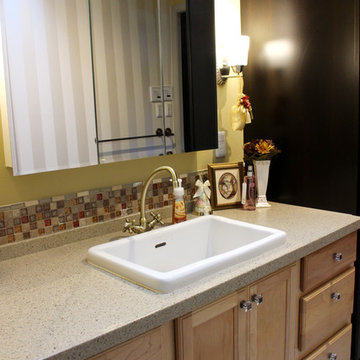
M's Factory
Medium sized traditional cloakroom in Nagoya with light wood cabinets, multi-coloured tiles, mosaic tiles, yellow walls, marble flooring, a built-in sink, granite worktops and recessed-panel cabinets.
Medium sized traditional cloakroom in Nagoya with light wood cabinets, multi-coloured tiles, mosaic tiles, yellow walls, marble flooring, a built-in sink, granite worktops and recessed-panel cabinets.
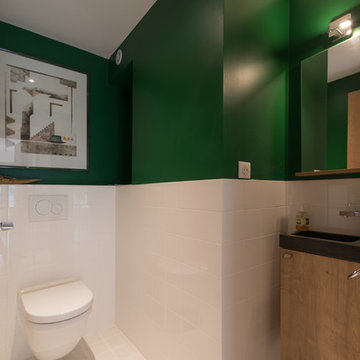
@Eric Zaragoza
Photo of a medium sized contemporary cloakroom in Marseille with flat-panel cabinets, light wood cabinets, a wall mounted toilet, white tiles, ceramic tiles, green walls, ceramic flooring, a built-in sink and granite worktops.
Photo of a medium sized contemporary cloakroom in Marseille with flat-panel cabinets, light wood cabinets, a wall mounted toilet, white tiles, ceramic tiles, green walls, ceramic flooring, a built-in sink and granite worktops.
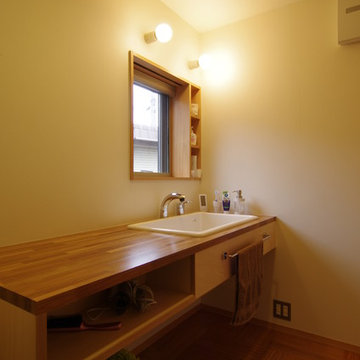
Photo of a modern cloakroom in Other with open cabinets, white walls, a built-in sink, wooden worktops and light wood cabinets.
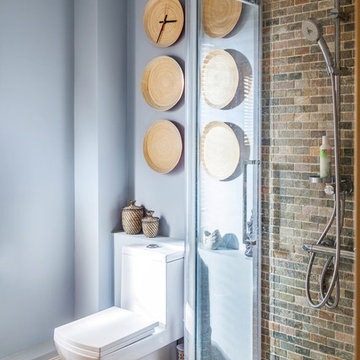
Денис Комаров
Medium sized traditional cloakroom in Moscow with louvered cabinets, light wood cabinets, a one-piece toilet, grey tiles, stone slabs, blue walls, ceramic flooring, a built-in sink, grey floors and a built in vanity unit.
Medium sized traditional cloakroom in Moscow with louvered cabinets, light wood cabinets, a one-piece toilet, grey tiles, stone slabs, blue walls, ceramic flooring, a built-in sink, grey floors and a built in vanity unit.
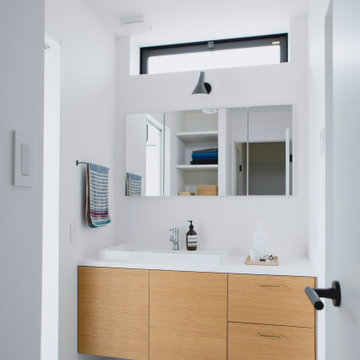
間を切り取る家
今回の計画は古くからある分譲地の一画の建替えの計画です。北面が道路に面し、3面は古くから立ち並ぶ住宅街です。外部に面して大きく開くことは難しく内部でいかに豊かな空間を作ることをコンセプトとしました。
内部の居住スペースと外部的要素のあるエントランスとを分け、エントランス部分を外部のようなしつらえとすることで、内部にいながらも外を感じられる空間にできないかと考えました。
そこで、内部と外部的な空間と外部の開口部をデザインすることで、心地よい違和感を与えることを試みました。
開口部の厚みを極限まで薄くつくり、この開口部を連続させることによって、外部と内部の境目をゆるやかに仕切りました。
エントランス部分は美術館にきたような静けさのある空間として空を絵のように切り取る開口部、この開口部は、刻々と変わる空の色や雲の形によって全く違う表情を見せる開口部となっています。ぼんやりと、いつまでも眺めていたくなります。
エントランスと居住空間を分ける開口部は、外部の開口部と同じデザインとし連続させることで切り取られた空間をどこからでも見ることができます。
通り過ぎていく光をとらえ、人間の知覚体験(見ること、感じること)に働きかけることにより、空間に入ると
四角に切り取られた風景へと視線が自然と向かいます。四季を通じて朝から夜まで絶え間なく変化する光を体感することが促されます。しばらくこの空間に身を置いてみると、普段は気づかない感覚にみまわれるでしょう。「どのように光を感じるか」日常の中の非日常を心地よい違和感で感じ、生活に変化を与えることにより、
感覚的な豊かさを感じることができる住宅となりました。
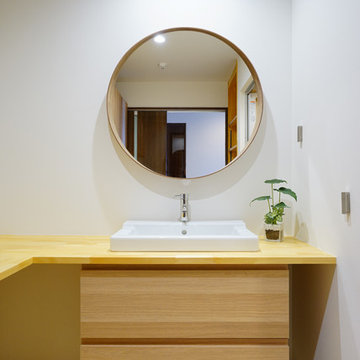
IKEAの洗面台とオリジナルの造作棚を組み合わせ、機能性に富んだ洗面所に変貌。
Medium sized cloakroom in Other with beaded cabinets, light wood cabinets, white walls, vinyl flooring, a built-in sink, solid surface worktops, beige floors, a freestanding vanity unit, a wallpapered ceiling and wallpapered walls.
Medium sized cloakroom in Other with beaded cabinets, light wood cabinets, white walls, vinyl flooring, a built-in sink, solid surface worktops, beige floors, a freestanding vanity unit, a wallpapered ceiling and wallpapered walls.
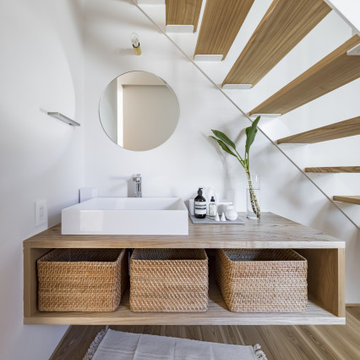
階段下に造作した洗面。色味を抑えたシンプルで洗練された空間に、円形のミラーが可愛らしいアクセントに。まるで浮いているようなフロート収納棚で掃除もラクラクです。
Inspiration for a modern cloakroom in Other with open cabinets, light wood cabinets, white walls, light hardwood flooring, a built-in sink, wooden worktops, beige floors, beige worktops, feature lighting and a built in vanity unit.
Inspiration for a modern cloakroom in Other with open cabinets, light wood cabinets, white walls, light hardwood flooring, a built-in sink, wooden worktops, beige floors, beige worktops, feature lighting and a built in vanity unit.
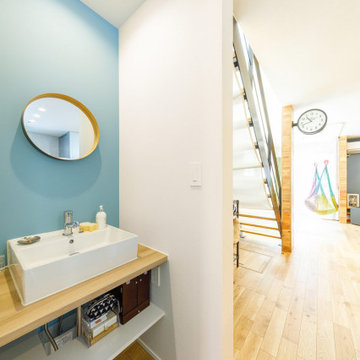
LDKと玄関は間仕切りなく繋がっています。廊下を兼ねるスペースに手洗いコーナーを設置。帰宅後にすぐに手を洗える動線が確保されています。
This is an example of a medium sized industrial cloakroom in Tokyo Suburbs with a wallpapered ceiling, wallpapered walls, open cabinets, light wood cabinets, blue walls, medium hardwood flooring, a built-in sink, wooden worktops, beige floors and a built in vanity unit.
This is an example of a medium sized industrial cloakroom in Tokyo Suburbs with a wallpapered ceiling, wallpapered walls, open cabinets, light wood cabinets, blue walls, medium hardwood flooring, a built-in sink, wooden worktops, beige floors and a built in vanity unit.
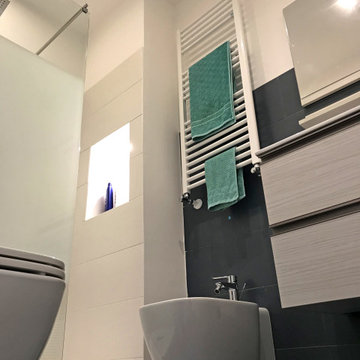
Photo of a small scandi cloakroom with light wood cabinets, a two-piece toilet, blue tiles, porcelain tiles, white walls, porcelain flooring, a built-in sink, solid surface worktops, blue floors and white worktops.
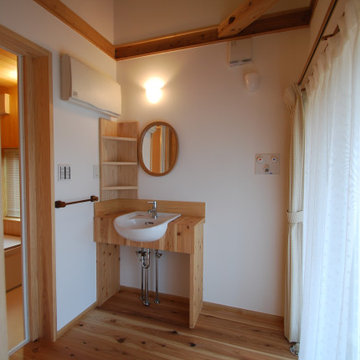
現場制作の洗面台。カーテン越しに勝手口のデッキがあり
洗濯物干し場になっています。
Photo of a classic cloakroom in Other with open cabinets, light wood cabinets, white walls, medium hardwood flooring, a built-in sink, wooden worktops, a built in vanity unit and exposed beams.
Photo of a classic cloakroom in Other with open cabinets, light wood cabinets, white walls, medium hardwood flooring, a built-in sink, wooden worktops, a built in vanity unit and exposed beams.
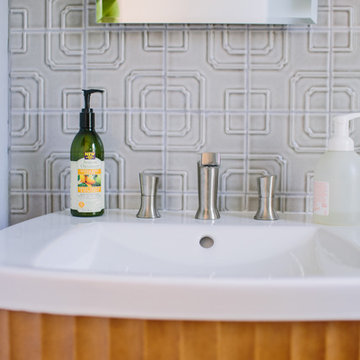
We were excited to take on this full home remodel with our Arvada clients! They have been living in their home for years, and were ready to delve into some major construction to make their home a perfect fit. This home had a lot of its original 1970s features, and we were able to work together to make updates throughout their home to make it fit their more modern tastes. We started by lowering their raised living room to make it level with the rest of their first floor; this not only removed a major tripping hazard, but also gave them a lot more flexibility when it came to placing furniture. To make their newly leveled first floor feel more cohesive we also replaced their mixed flooring with a gorgeous engineered wood flooring throughout the whole first floor. But the second floor wasn’t left out, we also updated their carpet with a subtle patterned grey beauty that tied in with the colors we utilized on the first floor. New taller baseboards throughout their entire home also helped to unify the spaces and brought the update full circle. One of the most dramatic changes we made was to take down all of the original wood railings and replace them custom steel railings. Our goal was to design a staircase that felt lighter and created less of a visual barrier between spaces. We painted the existing stringer a crisp white, and to balance out the cool steel finish, we opted for a wooden handrail. We also replaced the original carpet wrapped steps with dark wooden steps that coordinate with the finish of the handrail. Lighting has a major impact on how we feel about the space we’re in, and we took on this home’s lighting problems head on. By adding recessed lighting to the family room, and replacing all of the light fixtures on the first floor we were able to create more even lighting throughout their home as well as add in a few fun accents in the dining room and stairwell. To update the fireplace in the family room we replaced the original mantel with a dark solid wood beam to clean up the lines of the fireplace. We also replaced the original mirrored gold doors with a more contemporary dark steel finished to help them blend in better. The clients also wanted to tackle their powder room, and already had a beautiful new vanity selected, so we were able to design the rest of the space around it. Our favorite touch was the new accent tile installed from floor to ceiling behind the vanity adding a touch of texture and a clear focal point to the space. Little changes like replacing all of their door hardware, removing the popcorn ceiling, painting the walls, and updating the wet bar by painting the cabinets and installing a new quartz counter went a long way towards making this home a perfect fit for our clients
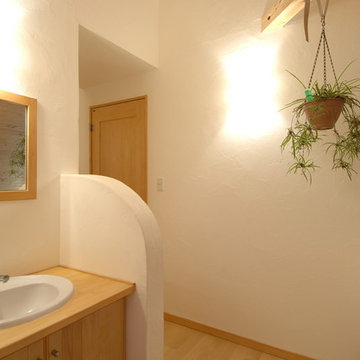
Cloakroom in Other with beaded cabinets, light wood cabinets, white walls, light hardwood flooring, a built-in sink, solid surface worktops, beige floors and beige worktops.
Cloakroom with Light Wood Cabinets and a Built-In Sink Ideas and Designs
8