Cloakroom with Light Wood Cabinets and Grey Floors Ideas and Designs
Refine by:
Budget
Sort by:Popular Today
21 - 40 of 392 photos
Item 1 of 3
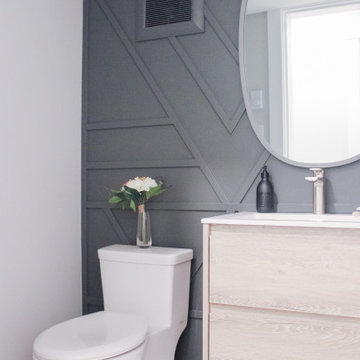
The client had an unfinished basement/laundry area and wanted the space re-organized to include a new powder room on their ground floor.
This is an example of a small modern cloakroom in Vancouver with flat-panel cabinets, light wood cabinets, a one-piece toilet, grey walls, porcelain flooring, an integrated sink, solid surface worktops, grey floors, white worktops and a floating vanity unit.
This is an example of a small modern cloakroom in Vancouver with flat-panel cabinets, light wood cabinets, a one-piece toilet, grey walls, porcelain flooring, an integrated sink, solid surface worktops, grey floors, white worktops and a floating vanity unit.
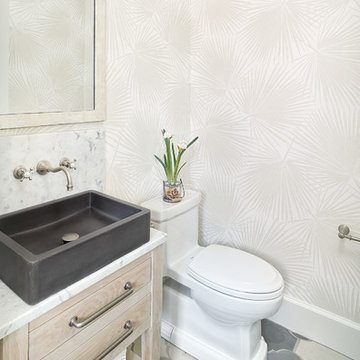
Inspiration for a coastal cloakroom in Charleston with freestanding cabinets, light wood cabinets, beige walls, a vessel sink, grey floors and white worktops.
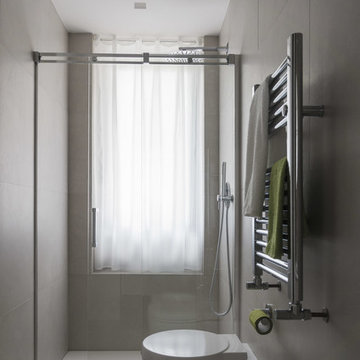
Photo of a small contemporary cloakroom in Rome with flat-panel cabinets, light wood cabinets, a two-piece toilet, grey tiles, porcelain tiles, grey walls, porcelain flooring, an integrated sink, engineered stone worktops and grey floors.
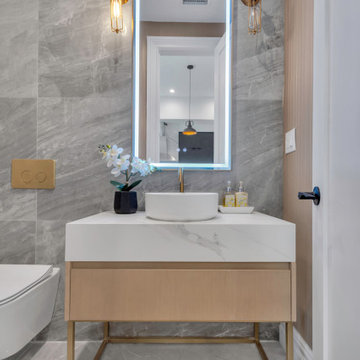
Modern powder room featuring a freestanding vanity with stone top and vessel sink. Large format gray porcelain tiles on the floor and accent wall. The toilet is wall mounted with brass flush plate. The arch shape vanity mirror has built in LED lights. All finishes are brass, including bathroom faucet and vanity lighting fixtures.

lower level powder room
Photo of a classic cloakroom in DC Metro with flat-panel cabinets, light wood cabinets, grey tiles, ceramic tiles, ceramic flooring, engineered stone worktops, grey floors, white worktops, a floating vanity unit, wallpapered walls, multi-coloured walls and a submerged sink.
Photo of a classic cloakroom in DC Metro with flat-panel cabinets, light wood cabinets, grey tiles, ceramic tiles, ceramic flooring, engineered stone worktops, grey floors, white worktops, a floating vanity unit, wallpapered walls, multi-coloured walls and a submerged sink.
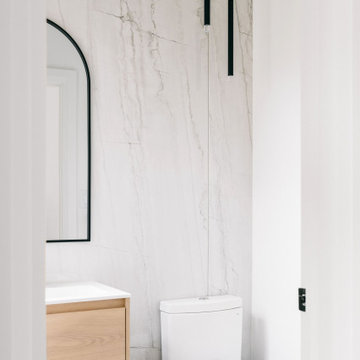
Photo of a small modern cloakroom in Toronto with flat-panel cabinets, light wood cabinets, a one-piece toilet, multi-coloured tiles, porcelain tiles, white walls, porcelain flooring, an integrated sink, quartz worktops, grey floors, white worktops and a floating vanity unit.
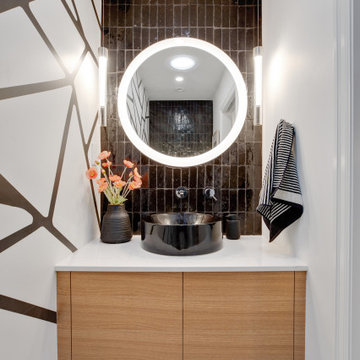
The wall in the powder bathroom was painted a geometric pattern for impact. A floating wood vanity, black tiled backsplash, and lit round mirror add to the look.
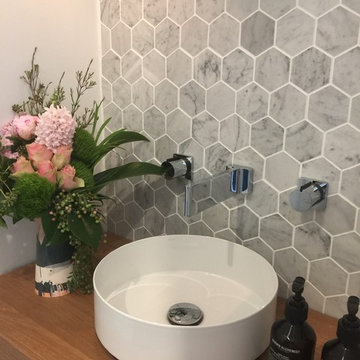
For this new family home, the goal was to make the home feel modern, yet warm and inviting. With a neutral colour palette, and using timeless materials such as timber, concrete, marble and stone, Studio Black has a created a home that's luxurious but full of warmth.
Photography by Studio Black Interiors.
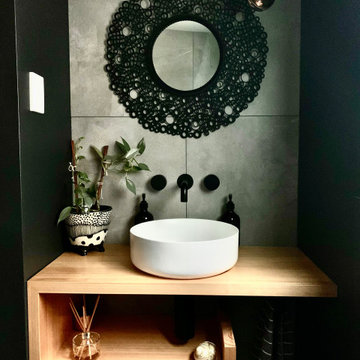
Black features create an interesting and moody room. The vanity unit was custom built by the home owner, re-purposing timber from an old bedhead.
Inspiration for a small bohemian cloakroom in Sunshine Coast with light wood cabinets, a one-piece toilet, grey tiles, ceramic tiles, black walls, ceramic flooring, a vessel sink, wooden worktops, grey floors and a floating vanity unit.
Inspiration for a small bohemian cloakroom in Sunshine Coast with light wood cabinets, a one-piece toilet, grey tiles, ceramic tiles, black walls, ceramic flooring, a vessel sink, wooden worktops, grey floors and a floating vanity unit.
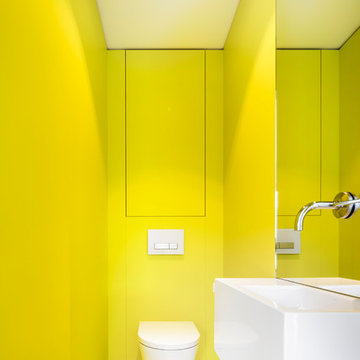
Photo of a small modern cloakroom in Stuttgart with flat-panel cabinets, light wood cabinets, green walls, concrete flooring and grey floors.
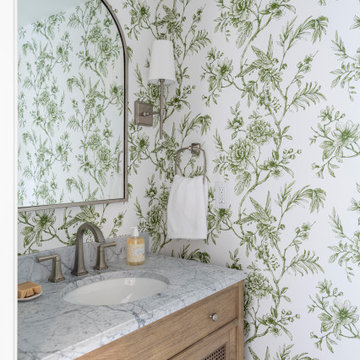
Photo of a small classic cloakroom in Boston with light wood cabinets, a two-piece toilet, porcelain flooring, a submerged sink, grey floors, white worktops, a freestanding vanity unit and wallpapered walls.
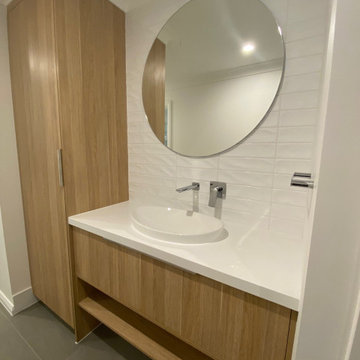
by Fusion Reconstruct
This modern timeless powder room with service guests with ease with loads of storage space, under vanity towel shelf, functional broom cupboard and contrasting round mirror from Reece.
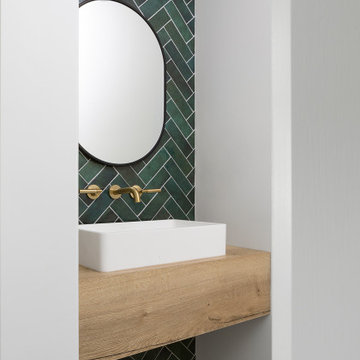
Design ideas for a modern cloakroom in Toronto with light wood cabinets, white walls, ceramic flooring, a vessel sink, wooden worktops and grey floors.
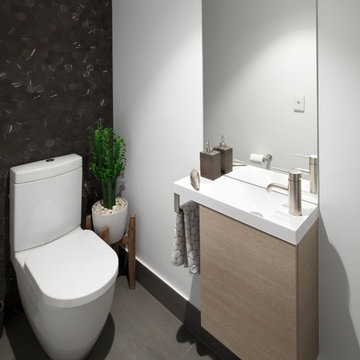
Photo of a small modern cloakroom in Sydney with flat-panel cabinets, light wood cabinets, a two-piece toilet, white tiles, ceramic tiles, white walls, porcelain flooring, an integrated sink, solid surface worktops, grey floors and white worktops.
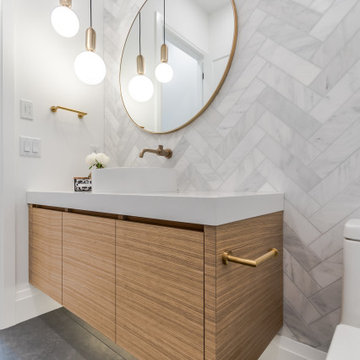
Design ideas for a large scandinavian cloakroom in Vancouver with flat-panel cabinets, light wood cabinets, a one-piece toilet, white tiles, marble tiles, white walls, porcelain flooring, a vessel sink, engineered stone worktops, grey floors, white worktops and a floating vanity unit.

Photo of a large scandi cloakroom in Vancouver with flat-panel cabinets, light wood cabinets, a one-piece toilet, white tiles, marble tiles, white walls, porcelain flooring, a vessel sink, engineered stone worktops, grey floors, white worktops and a floating vanity unit.

A jewel box of a powder room with board and batten wainscotting, floral wallpaper, and herringbone slate floors paired with brass and black accents and warm wood vanity.

Vartanian custom designed and built free standing vanity – Craftsman beach style
LG Hausys Quartz “Viatera®” counter top with rectangular bowl undermount sink
Nautical style fixture
Porcelain tile floor
Kohler fixtures
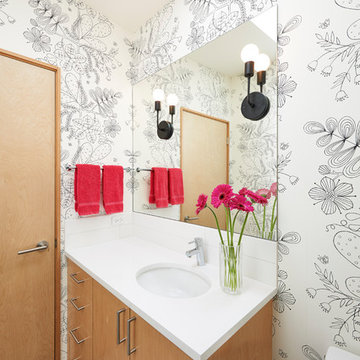
Design ideas for a medium sized retro cloakroom in Seattle with flat-panel cabinets, light wood cabinets, white tiles, white walls, an integrated sink, grey floors and white worktops.

Timothy Gormley/www.tgimage.com
Design ideas for a classic cloakroom in Denver with shaker cabinets, light wood cabinets, grey walls, a vessel sink, marble worktops, grey floors and white worktops.
Design ideas for a classic cloakroom in Denver with shaker cabinets, light wood cabinets, grey walls, a vessel sink, marble worktops, grey floors and white worktops.
Cloakroom with Light Wood Cabinets and Grey Floors Ideas and Designs
2