Cloakroom with Light Wood Cabinets and Marble Worktops Ideas and Designs
Refine by:
Budget
Sort by:Popular Today
1 - 20 of 172 photos
Item 1 of 3

Cement Tile. terracotta color, modern mirror, single sconce light
This is an example of a medium sized classic cloakroom in Oklahoma City with freestanding cabinets, light wood cabinets, a one-piece toilet, white tiles, porcelain tiles, white walls, cement flooring, a submerged sink, marble worktops, orange floors, white worktops and a built in vanity unit.
This is an example of a medium sized classic cloakroom in Oklahoma City with freestanding cabinets, light wood cabinets, a one-piece toilet, white tiles, porcelain tiles, white walls, cement flooring, a submerged sink, marble worktops, orange floors, white worktops and a built in vanity unit.

This is an example of a small nautical cloakroom in Portland with open cabinets, light wood cabinets, marble flooring, a built-in sink, marble worktops, multi-coloured floors, black worktops, a floating vanity unit and panelled walls.

Leah Rae Photography
Photo of a small classic cloakroom in Edmonton with flat-panel cabinets, light wood cabinets, a one-piece toilet, black tiles, ceramic tiles, white walls, ceramic flooring, a vessel sink, marble worktops and white floors.
Photo of a small classic cloakroom in Edmonton with flat-panel cabinets, light wood cabinets, a one-piece toilet, black tiles, ceramic tiles, white walls, ceramic flooring, a vessel sink, marble worktops and white floors.

This is an example of a small traditional cloakroom in Chicago with freestanding cabinets, light wood cabinets, a two-piece toilet, blue walls, cement flooring, a submerged sink, marble worktops, multi-coloured floors and white worktops.
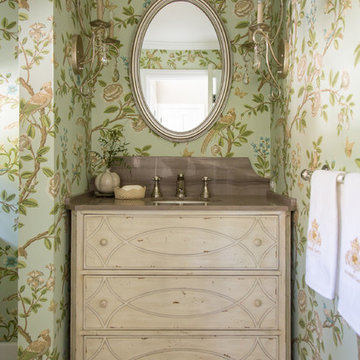
Photo by: Mike P Kelley
Styling by: Jennifer Maxcy, hoot n anny home
This is an example of a romantic cloakroom in Los Angeles with a submerged sink, freestanding cabinets, light wood cabinets, green walls, ceramic flooring, marble worktops and brown worktops.
This is an example of a romantic cloakroom in Los Angeles with a submerged sink, freestanding cabinets, light wood cabinets, green walls, ceramic flooring, marble worktops and brown worktops.

Photo of a small classic cloakroom in Chicago with a two-piece toilet, black walls, a submerged sink, brown floors, white worktops, shaker cabinets, light hardwood flooring, light wood cabinets, marble worktops, a freestanding vanity unit and wallpapered walls.

Design ideas for a small contemporary cloakroom in New York with flat-panel cabinets, light wood cabinets, a one-piece toilet, grey walls, marble flooring, a submerged sink, marble worktops, white floors and white worktops.
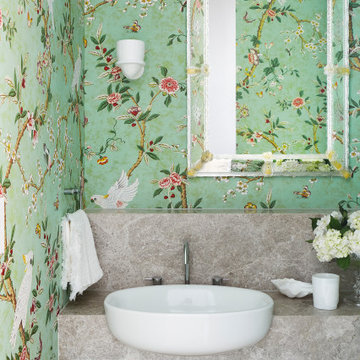
This is an example of a small contemporary cloakroom in Other with light wood cabinets, green walls, marble worktops, grey worktops, a floating vanity unit, wallpapered walls, flat-panel cabinets and a vessel sink.
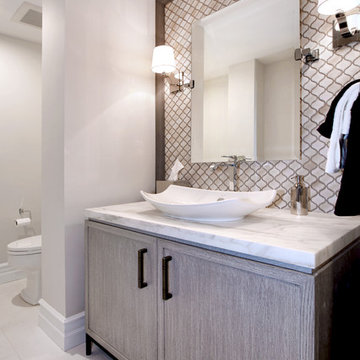
Photo Credit: Jeri Kroegel
Inspiration for a medium sized classic cloakroom in Los Angeles with a vessel sink, recessed-panel cabinets, light wood cabinets, marble worktops, beige tiles, mosaic tiles and beige walls.
Inspiration for a medium sized classic cloakroom in Los Angeles with a vessel sink, recessed-panel cabinets, light wood cabinets, marble worktops, beige tiles, mosaic tiles and beige walls.

Devon Grace Interiors designed a modern, moody, and sophisticated powder room with navy blue wallpaper, a Carrara marble integrated sink, and custom white oak vanity.

This is a Design-Built project by Kitchen Inspiration
Cabinetry: Sollera Fine Cabinetry
Inspiration for a small contemporary cloakroom in San Francisco with flat-panel cabinets, light wood cabinets, a one-piece toilet, white tiles, marble tiles, white walls, marble flooring, a submerged sink, marble worktops, white floors and a floating vanity unit.
Inspiration for a small contemporary cloakroom in San Francisco with flat-panel cabinets, light wood cabinets, a one-piece toilet, white tiles, marble tiles, white walls, marble flooring, a submerged sink, marble worktops, white floors and a floating vanity unit.
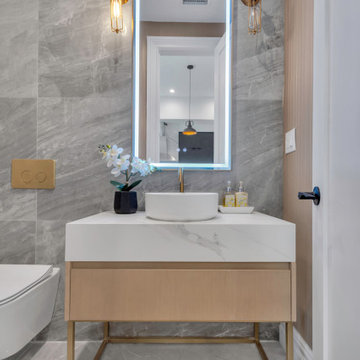
Modern powder room featuring a freestanding vanity with stone top and vessel sink. Large format gray porcelain tiles on the floor and accent wall. The toilet is wall mounted with brass flush plate. The arch shape vanity mirror has built in LED lights. All finishes are brass, including bathroom faucet and vanity lighting fixtures.
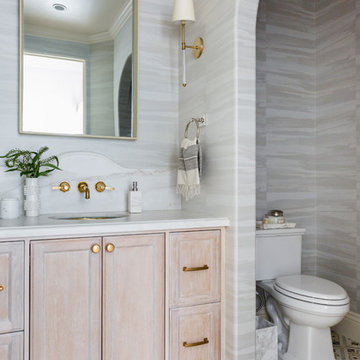
Photographer: Amy Bartlam
Small mediterranean cloakroom in Los Angeles with light wood cabinets, cement flooring, a submerged sink, marble worktops, white worktops, recessed-panel cabinets, a two-piece toilet, grey walls and multi-coloured floors.
Small mediterranean cloakroom in Los Angeles with light wood cabinets, cement flooring, a submerged sink, marble worktops, white worktops, recessed-panel cabinets, a two-piece toilet, grey walls and multi-coloured floors.
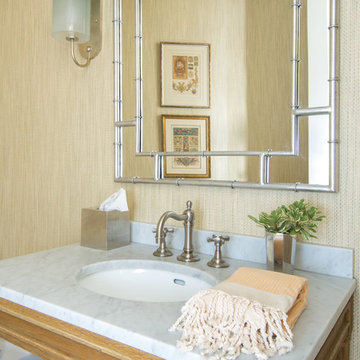
Lori Dennis Interior Design
Erika Bierman Photography
Photo of a small traditional cloakroom in Los Angeles with open cabinets, light wood cabinets, white tiles, marble tiles, yellow walls, a submerged sink and marble worktops.
Photo of a small traditional cloakroom in Los Angeles with open cabinets, light wood cabinets, white tiles, marble tiles, yellow walls, a submerged sink and marble worktops.
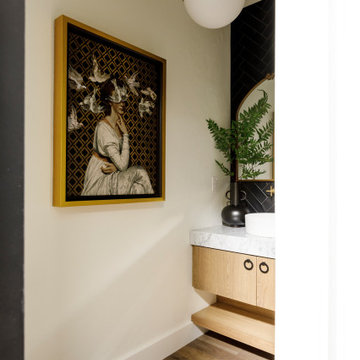
I created a powder bath out of a mud bench and space in the garage.
Traditional cloakroom in Boise with flat-panel cabinets, light wood cabinets, a one-piece toilet, medium hardwood flooring, a vessel sink, marble worktops, white worktops and a floating vanity unit.
Traditional cloakroom in Boise with flat-panel cabinets, light wood cabinets, a one-piece toilet, medium hardwood flooring, a vessel sink, marble worktops, white worktops and a floating vanity unit.
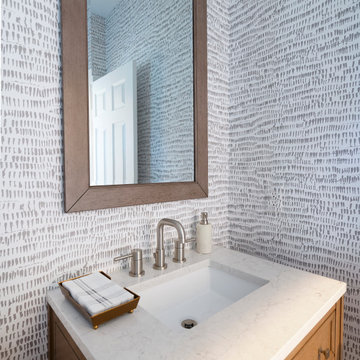
This bright powder room is right off the mudroom. It has a light oak furniture grade console topped with white Carrera marble. The animal print wallpaper is a fun and sophisticated touch.
Sleek and contemporary, this beautiful home is located in Villanova, PA. Blue, white and gold are the palette of this transitional design. With custom touches and an emphasis on flow and an open floor plan, the renovation included the kitchen, family room, butler’s pantry, mudroom, two powder rooms and floors.
Rudloff Custom Builders has won Best of Houzz for Customer Service in 2014, 2015 2016, 2017 and 2019. We also were voted Best of Design in 2016, 2017, 2018, 2019 which only 2% of professionals receive. Rudloff Custom Builders has been featured on Houzz in their Kitchen of the Week, What to Know About Using Reclaimed Wood in the Kitchen as well as included in their Bathroom WorkBook article. We are a full service, certified remodeling company that covers all of the Philadelphia suburban area. This business, like most others, developed from a friendship of young entrepreneurs who wanted to make a difference in their clients’ lives, one household at a time. This relationship between partners is much more than a friendship. Edward and Stephen Rudloff are brothers who have renovated and built custom homes together paying close attention to detail. They are carpenters by trade and understand concept and execution. Rudloff Custom Builders will provide services for you with the highest level of professionalism, quality, detail, punctuality and craftsmanship, every step of the way along our journey together.
Specializing in residential construction allows us to connect with our clients early in the design phase to ensure that every detail is captured as you imagined. One stop shopping is essentially what you will receive with Rudloff Custom Builders from design of your project to the construction of your dreams, executed by on-site project managers and skilled craftsmen. Our concept: envision our client’s ideas and make them a reality. Our mission: CREATING LIFETIME RELATIONSHIPS BUILT ON TRUST AND INTEGRITY.
Photo Credit: Linda McManus Images

Small cloakroom in Salt Lake City with recessed-panel cabinets, light wood cabinets, a two-piece toilet, marble flooring, a submerged sink, marble worktops, blue floors, white worktops and a built in vanity unit.

Timothy Gormley/www.tgimage.com
Design ideas for a classic cloakroom in Denver with shaker cabinets, light wood cabinets, grey walls, a vessel sink, marble worktops, grey floors and white worktops.
Design ideas for a classic cloakroom in Denver with shaker cabinets, light wood cabinets, grey walls, a vessel sink, marble worktops, grey floors and white worktops.

Inspiration for a beach style cloakroom in Other with light wood cabinets, travertine flooring, a submerged sink, marble worktops, white worktops, freestanding cabinets and multi-coloured walls.
Cloakroom with Light Wood Cabinets and Marble Worktops Ideas and Designs
1
