Cloakroom with Light Wood Cabinets and Marble Worktops Ideas and Designs
Refine by:
Budget
Sort by:Popular Today
101 - 120 of 173 photos
Item 1 of 3
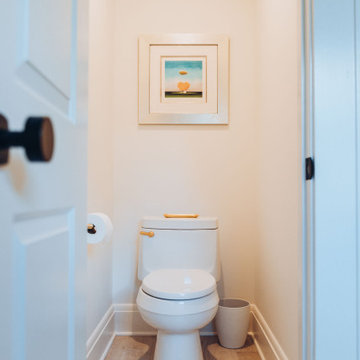
Modern and sleek master bathroom design with private toilet room.
Medium sized modern cloakroom in New York with flat-panel cabinets, light wood cabinets, a one-piece toilet, white tiles, ceramic tiles, ceramic flooring, a built-in sink, marble worktops, beige floors, white worktops, a floating vanity unit and a coffered ceiling.
Medium sized modern cloakroom in New York with flat-panel cabinets, light wood cabinets, a one-piece toilet, white tiles, ceramic tiles, ceramic flooring, a built-in sink, marble worktops, beige floors, white worktops, a floating vanity unit and a coffered ceiling.
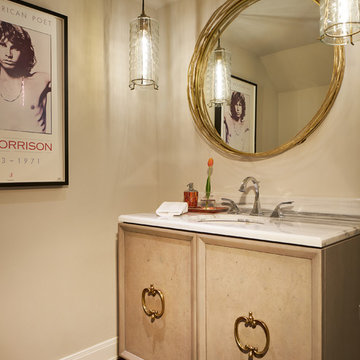
This powder bath was enlarged to accommodate a gorgeous sink chest with gold details and marble top. Strategically placed pendant fixtures at the vanity gives optimal light. The Jim Morrison poster supplied by the client adds a personal edginess to this clean and sophisticated space.
Design by: Wesley-Wayne Interiors
Photo by: Stephen Karlisch
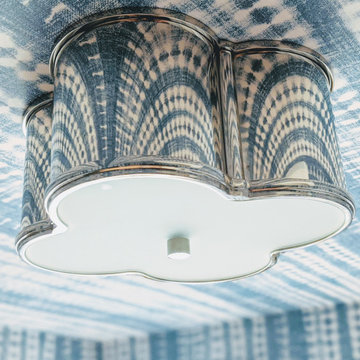
Design ideas for a classic cloakroom in Other with freestanding cabinets, light wood cabinets, a one-piece toilet, white tiles, marble tiles, multi-coloured walls, marble flooring, a submerged sink, marble worktops, white floors, white worktops, a freestanding vanity unit, a wallpapered ceiling and wallpapered walls.
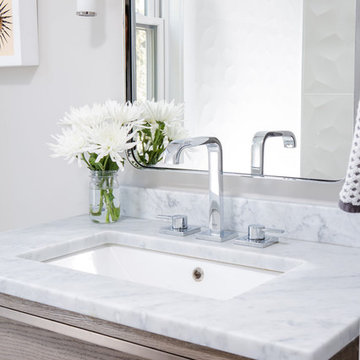
These wonderful clients returned to us for their newest home remodel adventure. Their newly purchased custom built 1970s modern ranch sits in one of the loveliest neighborhoods south of the city but the current conditions of the home were out-dated and not so lovely. Upon entering the front door through the court you were greeted abruptly by a very boring staircase and an excessive number of doors. Just to the left of the double door entry was a large slider and on your right once inside the home was a soldier line up of doors. This made for an uneasy and uninviting entry that guests would quickly forget and our clients would often avoid. We also had our hands full in the kitchen. The existing space included many elements that felt out of place in a modern ranch including a rustic mountain scene backsplash, cherry cabinets with raised panel and detailed profile, and an island so massive you couldn’t pass a drink across the stone. Our design sought to address the functional pain points of the home and transform the overall aesthetic into something that felt like home for our clients.
For the entry, we re-worked the front door configuration by switching from the double door to a large single door with side lights. The sliding door next to the main entry door was replaced with a large window to eliminate entry door confusion. In our re-work of the entry staircase, guesta are now greeted into the foyer which features the Coral Pendant by David Trubridge. Guests are drawn into the home by stunning views of the front range via the large floor-to-ceiling glass wall in the living room. To the left, the staircases leading down to the basement and up to the master bedroom received a massive aesthetic upgrade. The rebuilt 2nd-floor staircase has a center spine with wood rise and run appearing to float upwards towards the master suite. A slatted wall of wood separates the two staircases which brings more light into the basement stairwell. Black metal railings add a stunning contrast to the light wood.
Other fabulous upgrades to this home included new wide plank flooring throughout the home, which offers both modernity and warmth. The once too-large kitchen island was downsized to create a functional focal point that is still accessible and intimate. The old dark and heavy kitchen cabinetry was replaced with sleek white cabinets, brightening up the space and elevating the aesthetic of the entire room. The kitchen countertops are marble look quartz with dramatic veining that offers an artistic feature behind the range and across all horizontal surfaces in the kitchen. As a final touch, cascading island pendants were installed which emphasize the gorgeous ceiling vault and provide warm feature lighting over the central point of the kitchen.
This transformation reintroduces light and simplicity to this gorgeous home, and we are so happy that our clients can reap the benefits of this elegant and functional design for years to come.
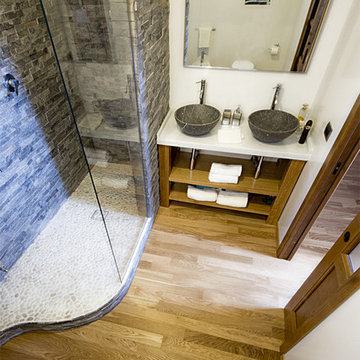
2014- foto Salvo Lombardo
Design ideas for a medium sized contemporary cloakroom in Catania-Palermo with freestanding cabinets, light wood cabinets, a two-piece toilet, white walls, light hardwood flooring, a vessel sink and marble worktops.
Design ideas for a medium sized contemporary cloakroom in Catania-Palermo with freestanding cabinets, light wood cabinets, a two-piece toilet, white walls, light hardwood flooring, a vessel sink and marble worktops.
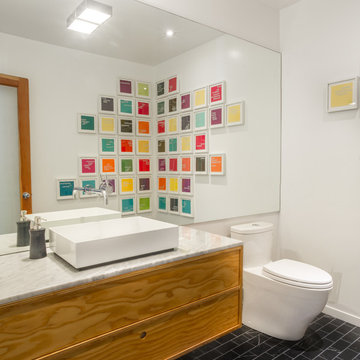
Photo of a medium sized modern cloakroom in Los Angeles with flat-panel cabinets, light wood cabinets, a one-piece toilet, white walls, a vessel sink and marble worktops.
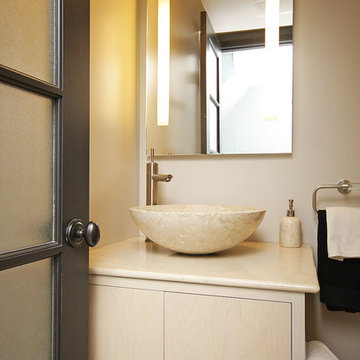
MacGregor Media
Inspiration for a small modern cloakroom in Toronto with a vessel sink, flat-panel cabinets, light wood cabinets, marble worktops, a one-piece toilet, beige walls and medium hardwood flooring.
Inspiration for a small modern cloakroom in Toronto with a vessel sink, flat-panel cabinets, light wood cabinets, marble worktops, a one-piece toilet, beige walls and medium hardwood flooring.
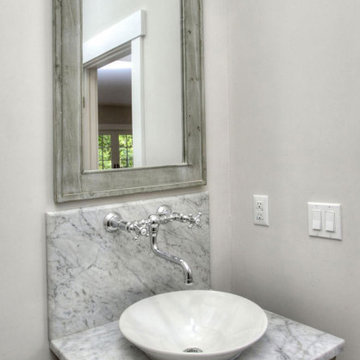
Modern powder room
Rural cloakroom in New York with light wood cabinets, grey walls, a pedestal sink, marble worktops, grey worktops and a freestanding vanity unit.
Rural cloakroom in New York with light wood cabinets, grey walls, a pedestal sink, marble worktops, grey worktops and a freestanding vanity unit.
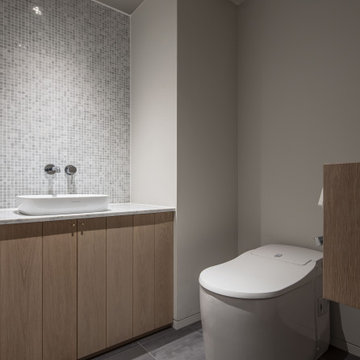
本計画は名古屋市の歴史ある閑静な住宅街にあるマンションのリノベーションのプロジェクトで、夫婦と子ども一人の3人家族のための住宅である。
設計時の要望は大きく2つあり、ダイニングとキッチンが豊かでゆとりある空間にしたいということと、物は基本的には表に見せたくないということであった。
インテリアの基本構成は床をオーク無垢材のフローリング、壁・天井は塗装仕上げとし、その壁の随所に床から天井までいっぱいのオーク無垢材の小幅板が現れる。LDKのある主室は黒いタイルの床に、壁・天井は寒水入りの漆喰塗り、出入口や家具扉のある長手一面をオーク無垢材が7m以上連続する壁とし、キッチン側の壁はワークトップに合わせて御影石としており、各面に異素材が対峙する。洗面室、浴室は壁床をモノトーンの磁器質タイルで統一し、ミニマルで洗練されたイメージとしている。
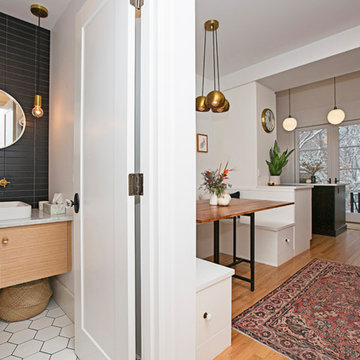
Leah Rae Photography
Inspiration for a small traditional cloakroom in Other with flat-panel cabinets, light wood cabinets, a one-piece toilet, black tiles, ceramic tiles, white walls, ceramic flooring, a vessel sink, marble worktops and white floors.
Inspiration for a small traditional cloakroom in Other with flat-panel cabinets, light wood cabinets, a one-piece toilet, black tiles, ceramic tiles, white walls, ceramic flooring, a vessel sink, marble worktops and white floors.
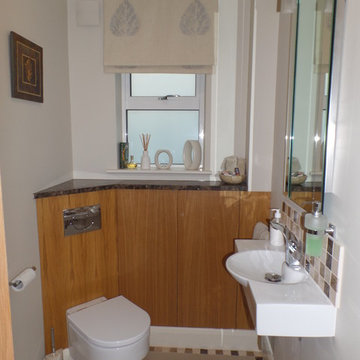
Cloakroom with corner wc and wall hung basin. Oak joinery conceal hidden storage.
Photo of a medium sized contemporary cloakroom in Sussex with flat-panel cabinets, light wood cabinets, a wall mounted toilet, beige tiles, mosaic tiles, beige walls, porcelain flooring, a wall-mounted sink and marble worktops.
Photo of a medium sized contemporary cloakroom in Sussex with flat-panel cabinets, light wood cabinets, a wall mounted toilet, beige tiles, mosaic tiles, beige walls, porcelain flooring, a wall-mounted sink and marble worktops.
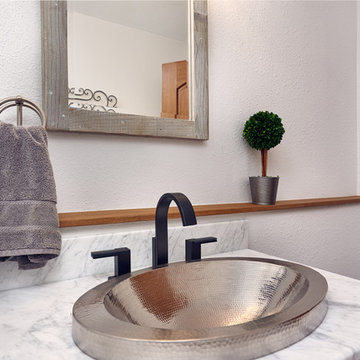
This is an example of a medium sized traditional cloakroom in Other with flat-panel cabinets, light wood cabinets, a two-piece toilet, white walls, pebble tile flooring, a built-in sink, marble worktops, multi-coloured floors and grey worktops.
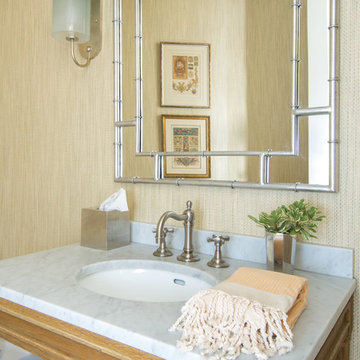
Lori Dennis Interior Design
Erika Bierman Photography
Photo of a small traditional cloakroom in Los Angeles with open cabinets, light wood cabinets, white tiles, marble tiles, yellow walls, a submerged sink and marble worktops.
Photo of a small traditional cloakroom in Los Angeles with open cabinets, light wood cabinets, white tiles, marble tiles, yellow walls, a submerged sink and marble worktops.
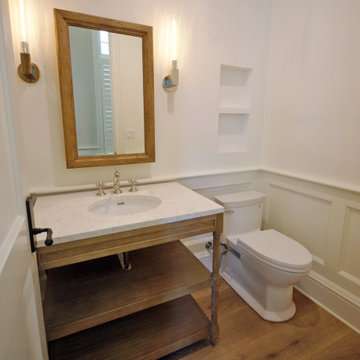
Photo of a medium sized world-inspired cloakroom in Miami with open cabinets, light wood cabinets, a one-piece toilet, white walls, medium hardwood flooring, a submerged sink, marble worktops, brown floors and white worktops.
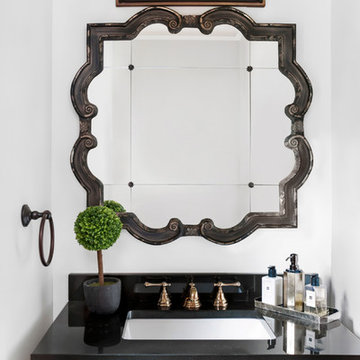
Leona Mozes
Inspiration for a small rustic cloakroom in Montreal with shaker cabinets, light wood cabinets, a one-piece toilet, black and white tiles, mosaic tiles, grey walls, a submerged sink and marble worktops.
Inspiration for a small rustic cloakroom in Montreal with shaker cabinets, light wood cabinets, a one-piece toilet, black and white tiles, mosaic tiles, grey walls, a submerged sink and marble worktops.
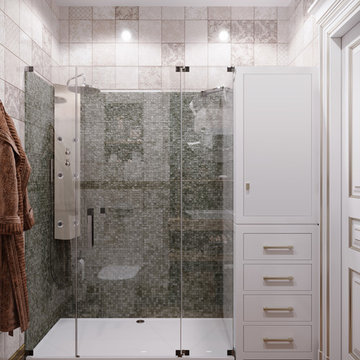
An example of a bathroom with a combination of tiles with contrasting panels of dark green mosaic.
Inspiration for a large classic cloakroom in Other with open cabinets, light wood cabinets, a two-piece toilet, beige tiles, ceramic tiles, brown walls, ceramic flooring, a vessel sink, marble worktops, brown floors and brown worktops.
Inspiration for a large classic cloakroom in Other with open cabinets, light wood cabinets, a two-piece toilet, beige tiles, ceramic tiles, brown walls, ceramic flooring, a vessel sink, marble worktops, brown floors and brown worktops.
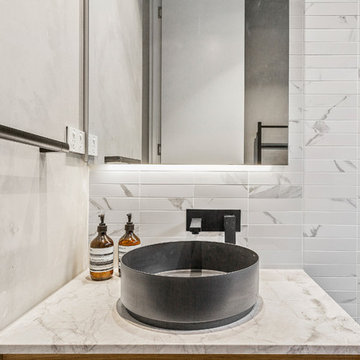
Sam Martin - 4 Walls Media
Design ideas for a medium sized modern cloakroom in Melbourne with light wood cabinets, a wall mounted toilet, white tiles, mosaic tiles, grey walls, porcelain flooring, marble worktops, grey floors and grey worktops.
Design ideas for a medium sized modern cloakroom in Melbourne with light wood cabinets, a wall mounted toilet, white tiles, mosaic tiles, grey walls, porcelain flooring, marble worktops, grey floors and grey worktops.
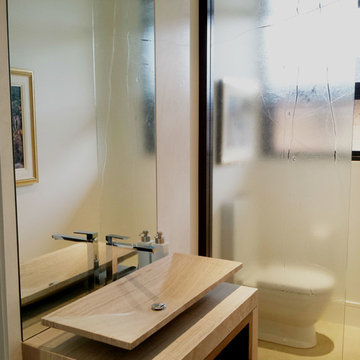
Rene Picard Design, Legacy Developments, Upright Developments, C&C Cutting Edge.
Design ideas for a medium sized modern cloakroom in Vancouver with open cabinets, marble worktops and light wood cabinets.
Design ideas for a medium sized modern cloakroom in Vancouver with open cabinets, marble worktops and light wood cabinets.
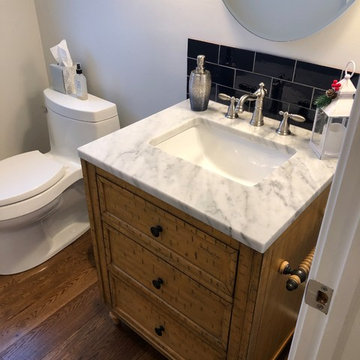
Unique vanity with light wooden cabinetry, white marble counter top, and short black tiled black-splash complete with custom lighting and hardwood flooring.
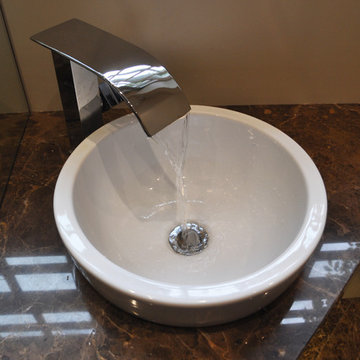
Complete refurbishment of an old downstairs cloakroom and toilet which had to allow for storage of visitor's coats. Installation included the marble floors with a matching vanity top. LED lighting under the vanity unit and LED strip lighting for the cupboards with door activated switches. All cupboards are bespoke and featured matched veneers
Cloakroom with Light Wood Cabinets and Marble Worktops Ideas and Designs
6