Cloakroom with Lino Flooring and Concrete Flooring Ideas and Designs
Refine by:
Budget
Sort by:Popular Today
1 - 20 of 1,063 photos
Item 1 of 3

Photography by David Glomb
Design ideas for a contemporary cloakroom in Los Angeles with beige tiles, stone tiles, white walls, a vessel sink, wooden worktops, concrete flooring and brown worktops.
Design ideas for a contemporary cloakroom in Los Angeles with beige tiles, stone tiles, white walls, a vessel sink, wooden worktops, concrete flooring and brown worktops.

Powder room
Photo of a scandi cloakroom in Denver with open cabinets, light wood cabinets, black walls, concrete flooring, grey floors and a floating vanity unit.
Photo of a scandi cloakroom in Denver with open cabinets, light wood cabinets, black walls, concrete flooring, grey floors and a floating vanity unit.
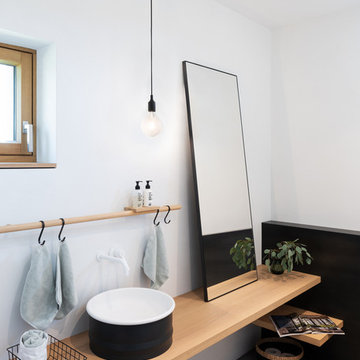
Inspiration for a scandi cloakroom in Munich with white walls, concrete flooring, a vessel sink, wooden worktops, beige worktops and grey floors.

Floating Rift Sawn White Oak Vanity
Inspiration for an industrial cloakroom in Austin with open cabinets, light wood cabinets, a one-piece toilet, white tiles, grey walls, concrete flooring, a vessel sink, wooden worktops, brown worktops and grey floors.
Inspiration for an industrial cloakroom in Austin with open cabinets, light wood cabinets, a one-piece toilet, white tiles, grey walls, concrete flooring, a vessel sink, wooden worktops, brown worktops and grey floors.

Powder Room Addition with custom vanity.
Photo Credit: Amy Bartlam
Medium sized contemporary cloakroom in Los Angeles with concrete flooring, shaker cabinets, grey cabinets, a two-piece toilet, white walls, an integrated sink and multi-coloured floors.
Medium sized contemporary cloakroom in Los Angeles with concrete flooring, shaker cabinets, grey cabinets, a two-piece toilet, white walls, an integrated sink and multi-coloured floors.
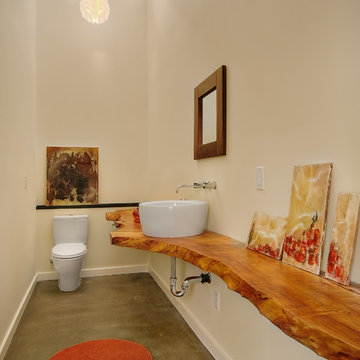
This single family home in the Greenlake neighborhood of Seattle is a modern home with a strong emphasis on sustainability. The house includes a rainwater harvesting system that supplies the toilets and laundry with water. On-site storm water treatment, native and low maintenance plants reduce the site impact of this project. This project emphasizes the relationship between site and building by creating indoor and outdoor spaces that respond to the surrounding environment and change throughout the seasons.
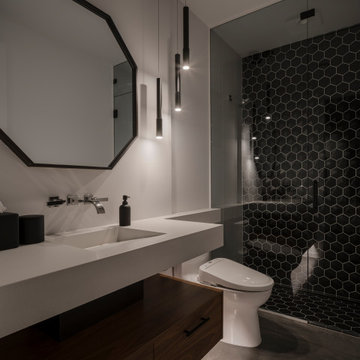
Photo by Roehner + Ryan
Photo of a modern cloakroom in Phoenix with ceramic tiles, a floating vanity unit, black tiles, concrete flooring, an integrated sink and concrete worktops.
Photo of a modern cloakroom in Phoenix with ceramic tiles, a floating vanity unit, black tiles, concrete flooring, an integrated sink and concrete worktops.
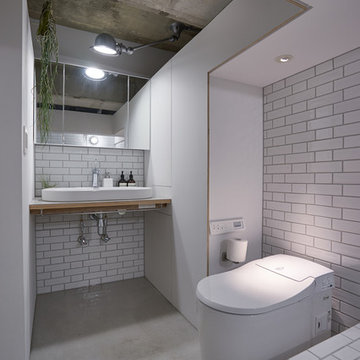
akihideMISHIMA
Inspiration for an industrial cloakroom in Tokyo with white tiles, white walls, concrete flooring, a vessel sink, wooden worktops, grey floors and brown worktops.
Inspiration for an industrial cloakroom in Tokyo with white tiles, white walls, concrete flooring, a vessel sink, wooden worktops, grey floors and brown worktops.
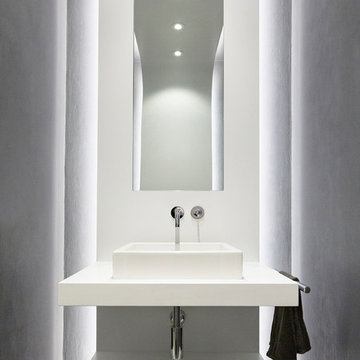
McAlpin Loft- Powder Room
RVP Photography
Industrial cloakroom in Cincinnati with grey walls, concrete flooring, a vessel sink, engineered stone worktops, grey floors and open cabinets.
Industrial cloakroom in Cincinnati with grey walls, concrete flooring, a vessel sink, engineered stone worktops, grey floors and open cabinets.

Design ideas for a small contemporary cloakroom in Houston with open cabinets, grey cabinets, a one-piece toilet, grey walls, concrete flooring, a vessel sink, engineered stone worktops, grey floors, grey worktops and a floating vanity unit.
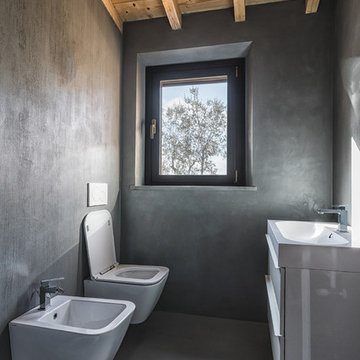
This is an example of a farmhouse cloakroom in Florence with flat-panel cabinets, white cabinets, a wall mounted toilet, grey walls, grey floors and concrete flooring.
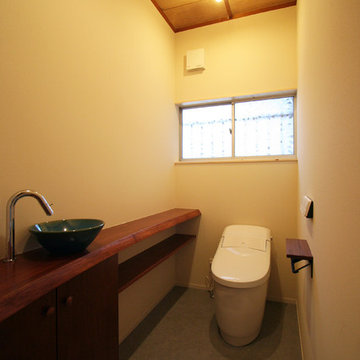
World-inspired cloakroom in Other with beige walls, concrete flooring, a vessel sink and grey floors.
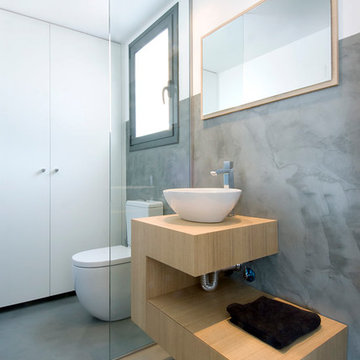
Small contemporary cloakroom in Madrid with flat-panel cabinets, light wood cabinets, grey walls, concrete flooring, a vessel sink, wooden worktops, grey floors and beige worktops.
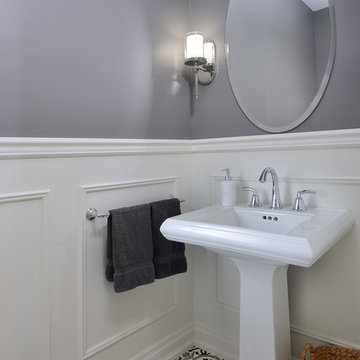
This is an example of a small traditional cloakroom in Toronto with grey walls, concrete flooring, a pedestal sink and multi-coloured floors.
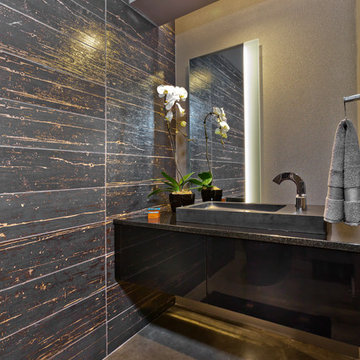
Gilbertson Photography
Small contemporary cloakroom in Minneapolis with flat-panel cabinets, black cabinets, a one-piece toilet, black tiles, porcelain tiles, grey walls, concrete flooring, a vessel sink and granite worktops.
Small contemporary cloakroom in Minneapolis with flat-panel cabinets, black cabinets, a one-piece toilet, black tiles, porcelain tiles, grey walls, concrete flooring, a vessel sink and granite worktops.

Jeff Jeannette / Jeannette Architects
Medium sized modern cloakroom in Orange County with a one-piece toilet, open cabinets, white cabinets, grey walls, concrete flooring, a wall-mounted sink and solid surface worktops.
Medium sized modern cloakroom in Orange County with a one-piece toilet, open cabinets, white cabinets, grey walls, concrete flooring, a wall-mounted sink and solid surface worktops.
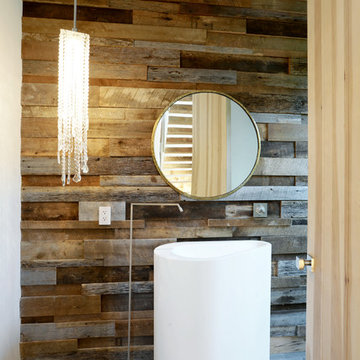
addet madan Design
Medium sized contemporary cloakroom in Los Angeles with a pedestal sink, brown walls and concrete flooring.
Medium sized contemporary cloakroom in Los Angeles with a pedestal sink, brown walls and concrete flooring.
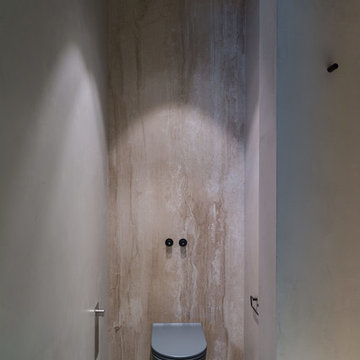
Architects Krauze Alexander, Krauze Anna
Inspiration for a medium sized contemporary cloakroom in Moscow with a wall mounted toilet, marble tiles, grey walls, concrete flooring and blue floors.
Inspiration for a medium sized contemporary cloakroom in Moscow with a wall mounted toilet, marble tiles, grey walls, concrete flooring and blue floors.

Dark downstairs toilet with tongue and groove panelling and william morris wall paper.
This is an example of a classic cloakroom with shaker cabinets, blue cabinets, a one-piece toilet, blue walls, lino flooring, brown floors, a freestanding vanity unit and panelled walls.
This is an example of a classic cloakroom with shaker cabinets, blue cabinets, a one-piece toilet, blue walls, lino flooring, brown floors, a freestanding vanity unit and panelled walls.

BeachHaus is built on a previously developed site on Siesta Key. It sits directly on the bay but has Gulf views from the upper floor and roof deck.
The client loved the old Florida cracker beach houses that are harder and harder to find these days. They loved the exposed roof joists, ship lap ceilings, light colored surfaces and inviting and durable materials.
Given the risk of hurricanes, building those homes in these areas is not only disingenuous it is impossible. Instead, we focused on building the new era of beach houses; fully elevated to comfy with FEMA requirements, exposed concrete beams, long eaves to shade windows, coralina stone cladding, ship lap ceilings, and white oak and terrazzo flooring.
The home is Net Zero Energy with a HERS index of -25 making it one of the most energy efficient homes in the US. It is also certified NGBS Emerald.
Photos by Ryan Gamma Photography
Cloakroom with Lino Flooring and Concrete Flooring Ideas and Designs
1