Cloakroom with Marble Flooring and a Floating Vanity Unit Ideas and Designs
Refine by:
Budget
Sort by:Popular Today
121 - 140 of 189 photos
Item 1 of 3
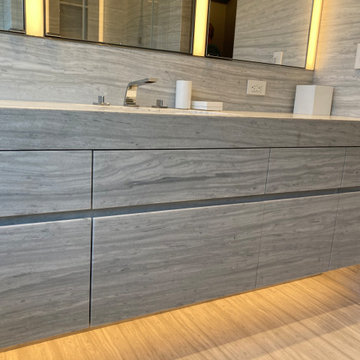
This gorgeous powder room was made with woodgrain marble and includes a wide, fully-covered, seamless vanity cabinet and top with an undermounted sink. The walls, floor, a bench, and a windowsill were also made of the same marble.
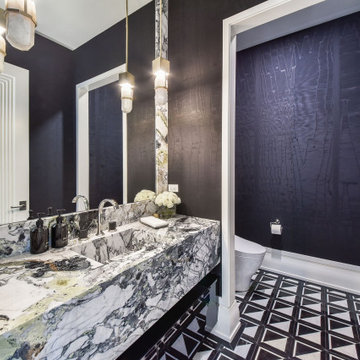
Photo of a large eclectic cloakroom in Chicago with black cabinets, black walls, marble flooring, an integrated sink, marble worktops, black floors, green worktops, a floating vanity unit and wallpapered walls.
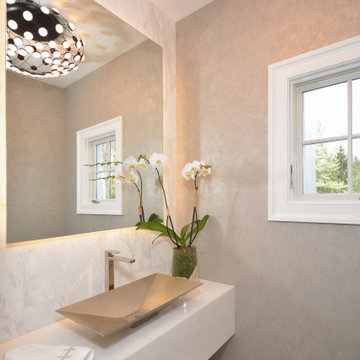
Photo of a modern cloakroom in New York with beige cabinets, beige walls, marble flooring, a vessel sink, marble worktops, multi-coloured floors, beige worktops, a floating vanity unit and wallpapered walls.
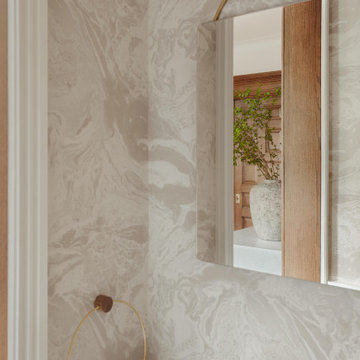
Venture into this Brooklyn Brownstone Townhouse residence in New York, where Arsight has fashioned a powder room that breathes bespoke luxury. This personalized sanctuary displays exceptional millwork and exudes a chic Scandinavian style. Bask in the allure of a luxurious powder room, where each detail has been meticulously curated. Indulge in a moment of peace amidst this harmonious blend of sophistication and modern elegance. Encounter a universe of inspiration and refinement in this unique space.
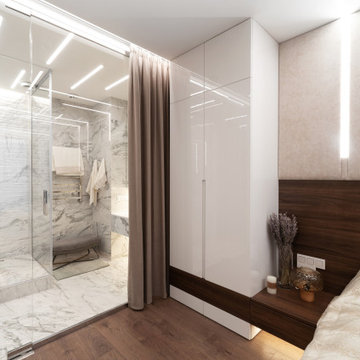
Санузел в современном стиле, простой и минималистичный дизайн. Мрамор, дерево, глянец. Белая плитка.
Bathroom in a modern style, simple and minimalistic design. Marble, wood, gloss. White tiles
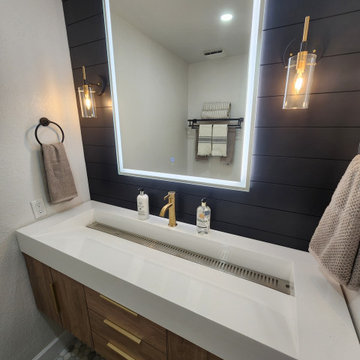
Design ideas for a small modern cloakroom in Sacramento with flat-panel cabinets, light wood cabinets, black walls, marble flooring, a wall-mounted sink, solid surface worktops, multi-coloured floors, white worktops, a floating vanity unit and tongue and groove walls.
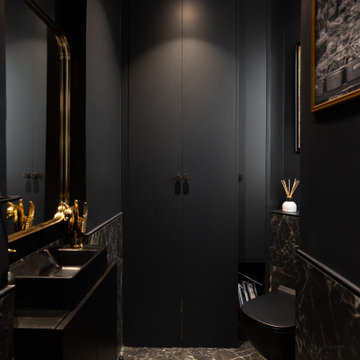
Cette semaine on vous ouvre les portes de notre projet Panthéon, un appartement Haussmannien familial, situé au cœur du 5ème arrondissement de Paris. Un projet d’exception dans lequel tout a été pensé dans les moindres détails par notre architecte d’intérieur pour un rendu alliant douceur, élégance et intimité.
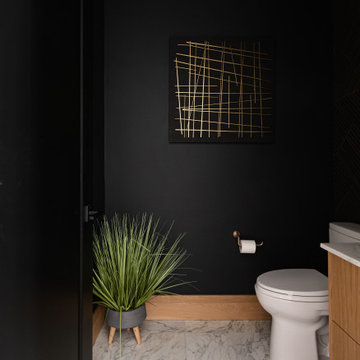
Powder bathroom with marble flooring
Photo of a small modern cloakroom in Salt Lake City with flat-panel cabinets, brown cabinets, a two-piece toilet, black tiles, porcelain tiles, black walls, marble flooring, a vessel sink, marble worktops, multi-coloured floors, white worktops and a floating vanity unit.
Photo of a small modern cloakroom in Salt Lake City with flat-panel cabinets, brown cabinets, a two-piece toilet, black tiles, porcelain tiles, black walls, marble flooring, a vessel sink, marble worktops, multi-coloured floors, white worktops and a floating vanity unit.
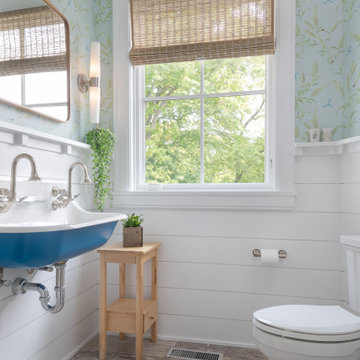
Powder room featuring wall mounted sink and shiplap paneling.
Inspiration for a small classic cloakroom in Other with a two-piece toilet, white walls, marble flooring, a wall-mounted sink, beige floors, a floating vanity unit and wallpapered walls.
Inspiration for a small classic cloakroom in Other with a two-piece toilet, white walls, marble flooring, a wall-mounted sink, beige floors, a floating vanity unit and wallpapered walls.
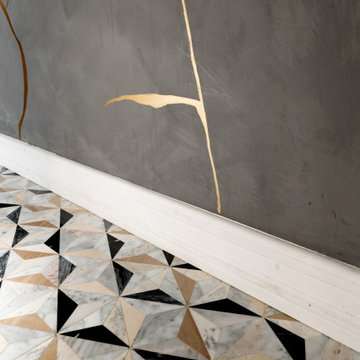
Classic meets Modern in this West Village historic home renovation! Preserving the character and architectural integrity of this home while updating it for this modern busy family, we infused the design with old world charm but make it hip. We started by ripping everything down to the studs, re-arranging the kitchen for a more open feel, adding an oversized accordion door facing the backyard, and adding a powder room where the hallway used to be.
The tiny powder room fit just inside of the pre-existing hallway, but served plenty of punch. Hand-painted lime wash walls with gold accenting done by Stevi Fourouli, enveloped the space, white the 3 walls surrounding the custom marble floating sink are pink bottaccino fluted marble. The oversized arteriors sconces and chandelier add drama to the space, while the mixed metal mirror bounces the light in the room.
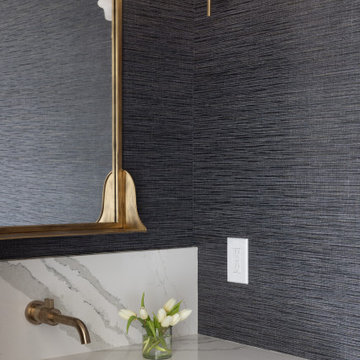
Our clients relocated to Ann Arbor and struggled to find an open layout home that was fully functional for their family. We worked to create a modern inspired home with convenient features and beautiful finishes.
This 4,500 square foot home includes 6 bedrooms, and 5.5 baths. In addition to that, there is a 2,000 square feet beautifully finished basement. It has a semi-open layout with clean lines to adjacent spaces, and provides optimum entertaining for both adults and kids.
The interior and exterior of the home has a combination of modern and transitional styles with contrasting finishes mixed with warm wood tones and geometric patterns.
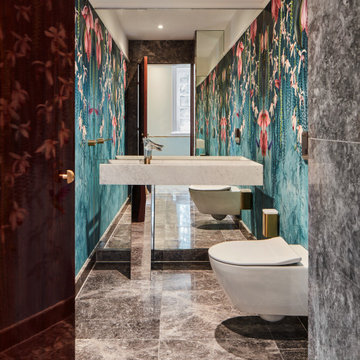
This is an example of a medium sized traditional cloakroom in London with a wall mounted toilet, marble tiles, multi-coloured walls, marble flooring, marble worktops, grey floors, a floating vanity unit and wallpapered walls.
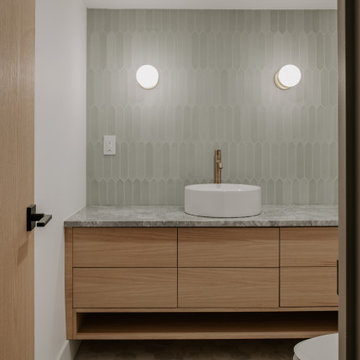
Inspiration for a medium sized scandi cloakroom in Toronto with flat-panel cabinets, light wood cabinets, a two-piece toilet, green tiles, ceramic tiles, white walls, marble flooring, a vessel sink, engineered stone worktops, grey floors, grey worktops and a floating vanity unit.
![[Paul] - Rénovation d'une salle de bain dans une maison des années 70](https://st.hzcdn.com/fimgs/fd01ccd40502b393_5923-w360-h360-b0-p0--.jpg)
Cloison avec ouverture en partie haute pour préserver l'intimité des toilettes tout en préservant la lumière apportée par la fenêtre
Design ideas for a small contemporary cloakroom in Paris with beaded cabinets, dark wood cabinets, a wall mounted toilet, blue tiles, ceramic tiles, white walls, marble flooring, a console sink, solid surface worktops, blue floors, white worktops and a floating vanity unit.
Design ideas for a small contemporary cloakroom in Paris with beaded cabinets, dark wood cabinets, a wall mounted toilet, blue tiles, ceramic tiles, white walls, marble flooring, a console sink, solid surface worktops, blue floors, white worktops and a floating vanity unit.
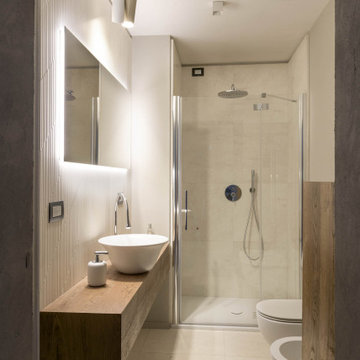
Contemporary cloakroom in Rome with a wall mounted toilet, marble tiles, marble flooring, a vessel sink, wooden worktops and a floating vanity unit.
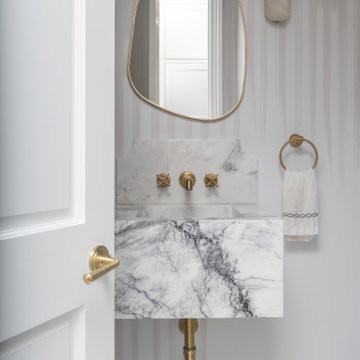
Classic elegance re-imagined in this petite powder room. Kicking off the design was the star of the show, the hand-selected Calacatta Lilac Marble sink, custom-made and paired with the Waterworks “Henry” live-finish brass wall-mounted faucet. Enveloping the walls is a subtle dripping color from the ceiling in the Drop It Modern wallpaper. The Kelly Wearstler sconces and flush mount light add just the right amount of bling while the asymmetrical mirror keeps the vibe organic. There are custom-made floor to ceiling cabinets that serve tons of storage another element to the space.
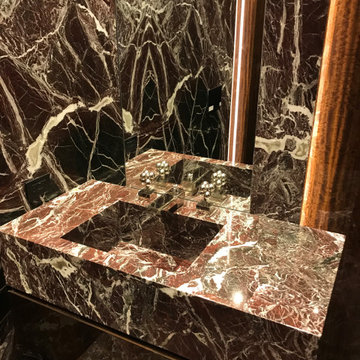
A powder room made of Rosso Levanto marble, including a vanity box with a fully integrated marble sink.
Design ideas for a medium sized modern cloakroom in New York with flat-panel cabinets, red cabinets, a one-piece toilet, multi-coloured tiles, marble tiles, multi-coloured walls, marble flooring, an integrated sink, marble worktops, multi-coloured floors, multi-coloured worktops, a floating vanity unit, a drop ceiling and panelled walls.
Design ideas for a medium sized modern cloakroom in New York with flat-panel cabinets, red cabinets, a one-piece toilet, multi-coloured tiles, marble tiles, multi-coloured walls, marble flooring, an integrated sink, marble worktops, multi-coloured floors, multi-coloured worktops, a floating vanity unit, a drop ceiling and panelled walls.
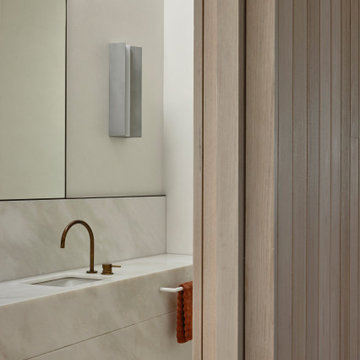
Concealed powder room
Photo of a medium sized contemporary cloakroom in Melbourne with flat-panel cabinets, white cabinets, white tiles, white walls, marble flooring, a submerged sink, marble worktops, white floors, white worktops and a floating vanity unit.
Photo of a medium sized contemporary cloakroom in Melbourne with flat-panel cabinets, white cabinets, white tiles, white walls, marble flooring, a submerged sink, marble worktops, white floors, white worktops and a floating vanity unit.
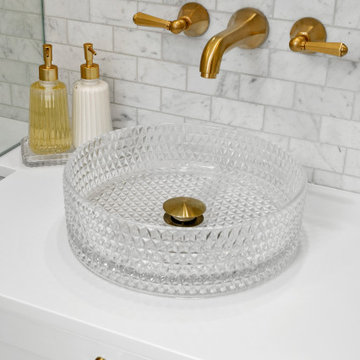
Carrara marble subways, Crystal basin, knobs and wall sconce, Brass tapware, Crisp white custom joinery and arched shaving cabinets combined have created a stunning traditional bathroom with plenty of storage and functionality in this compact bathroom.
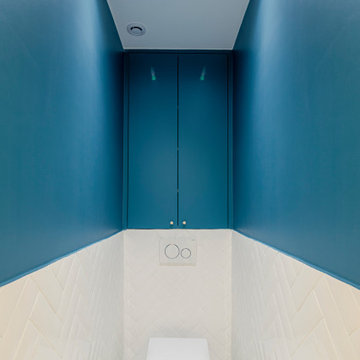
Entrez dans un espace où le design rencontre la fonctionnalité. Cette toilette design, nichée entre des murs bleus aux nuances pastel, évoque une ambiance apaisante. Le carrelage en chevron ajoute une texture subtile, contrastant élégamment avec le marbre au sol. L'éclairage doux provenant du plafond éclairé met en valeur chaque détail, du bouton de chasse d'eau encastré à l'esthétique épurée de la cuvette. C'est une représentation parfaite d'une salle de bain moderne où chaque élément est pensé avec soin pour créer une expérience harmonieuse et luxueuse.
Cloakroom with Marble Flooring and a Floating Vanity Unit Ideas and Designs
7