Cloakroom with Marble Flooring and Porcelain Flooring Ideas and Designs
Refine by:
Budget
Sort by:Popular Today
61 - 80 of 9,572 photos
Item 1 of 3
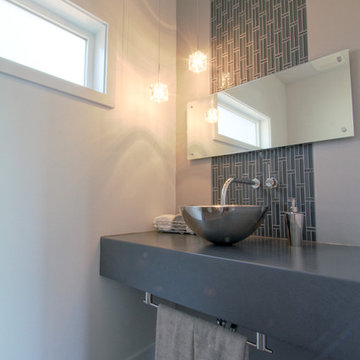
Inspiration for a medium sized modern cloakroom in Portland with a vessel sink, engineered stone worktops, grey tiles, mosaic tiles, grey walls and porcelain flooring.

Powder room with table style vanity that was fabricated in our exclusive Bay Area cabinet shop. Ann Sacks Clodagh Shield tiled wall adds interest to this very small powder room that had previously been a hallway closet.

This powder bathroom remodel has a dark and bold design from the wallpaper to the wood floating shelf under the vanity. These pieces contrast well with the bright quartz countertop and neutral-toned flooring.
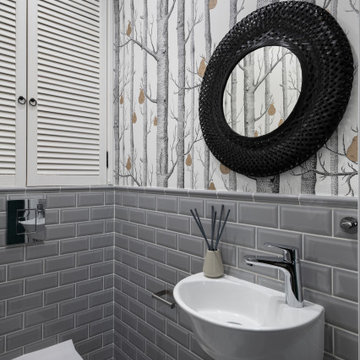
This is an example of a small cloakroom in Moscow with louvered cabinets, white cabinets, grey tiles, metro tiles, grey walls, porcelain flooring, a wall-mounted sink, a floating vanity unit and wallpapered walls.

Above and Beyond is the third residence in a four-home collection in Paradise Valley, Arizona. Originally the site of the abandoned Kachina Elementary School, the infill community, appropriately named Kachina Estates, embraces the remarkable views of Camelback Mountain.
Nestled into an acre sized pie shaped cul-de-sac lot, the lot geometry and front facing view orientation created a remarkable privacy challenge and influenced the forward facing facade and massing. An iconic, stone-clad massing wall element rests within an oversized south-facing fenestration, creating separation and privacy while affording views “above and beyond.”
Above and Beyond has Mid-Century DNA married with a larger sense of mass and scale. The pool pavilion bridges from the main residence to a guest casita which visually completes the need for protection and privacy from street and solar exposure.
The pie-shaped lot which tapered to the south created a challenge to harvest south light. This was one of the largest spatial organization influencers for the design. The design undulates to embrace south sun and organically creates remarkable outdoor living spaces.
This modernist home has a palate of granite and limestone wall cladding, plaster, and a painted metal fascia. The wall cladding seamlessly enters and exits the architecture affording interior and exterior continuity.
Kachina Estates was named an Award of Merit winner at the 2019 Gold Nugget Awards in the category of Best Residential Detached Collection of the Year. The annual awards ceremony was held at the Pacific Coast Builders Conference in San Francisco, CA in May 2019.
Project Details: Above and Beyond
Architecture: Drewett Works
Developer/Builder: Bedbrock Developers
Interior Design: Est Est
Land Planner/Civil Engineer: CVL Consultants
Photography: Dino Tonn and Steven Thompson
Awards:
Gold Nugget Award of Merit - Kachina Estates - Residential Detached Collection of the Year

We wallpapered the downstairs loo of our West Dulwich Family Home and added marble chequerboard flooring and bronze fittings to create drama. Bespoke privacy & Roman blinds help to make the space feel light in the daytime and cosy at night
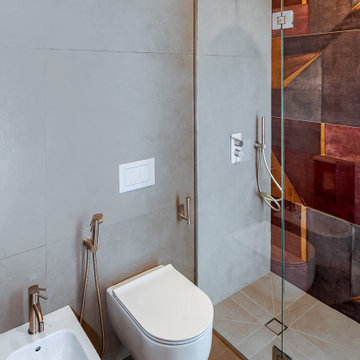
Bagno in camera con doccia a filo pavimento
Small contemporary cloakroom in Naples with beaded cabinets, blue cabinets, a wall mounted toilet, multi-coloured tiles, porcelain tiles, multi-coloured walls, porcelain flooring, a vessel sink, grey floors, a floating vanity unit and a drop ceiling.
Small contemporary cloakroom in Naples with beaded cabinets, blue cabinets, a wall mounted toilet, multi-coloured tiles, porcelain tiles, multi-coloured walls, porcelain flooring, a vessel sink, grey floors, a floating vanity unit and a drop ceiling.
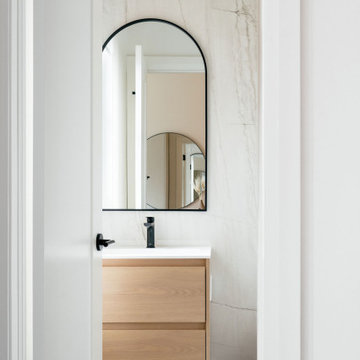
Inspiration for a small modern cloakroom in Toronto with flat-panel cabinets, light wood cabinets, a one-piece toilet, multi-coloured tiles, porcelain tiles, white walls, porcelain flooring, an integrated sink, quartz worktops, grey floors, white worktops and a floating vanity unit.

A combination of large bianco marble look porcelain tiles, white finger tile feature wall, oak cabinets and black tapware have created a tranquil contemporary little powder room.
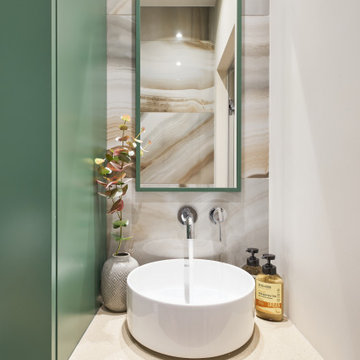
Photo of a medium sized contemporary cloakroom in Other with flat-panel cabinets, green cabinets, a wall mounted toilet, multi-coloured tiles, porcelain tiles, multi-coloured walls, porcelain flooring, a vessel sink, solid surface worktops, multi-coloured floors, beige worktops, feature lighting and a floating vanity unit.
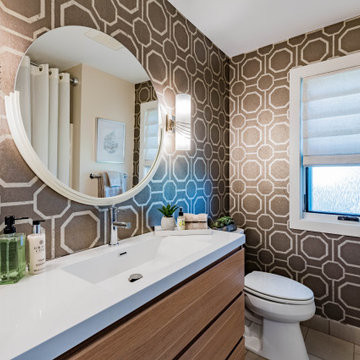
Elegant decor modern rustic powder room
Inspiration for a small modern cloakroom in Minneapolis with flat-panel cabinets, beige cabinets, a two-piece toilet, beige walls, porcelain flooring, an integrated sink, engineered stone worktops, beige floors, white worktops, a freestanding vanity unit and wallpapered walls.
Inspiration for a small modern cloakroom in Minneapolis with flat-panel cabinets, beige cabinets, a two-piece toilet, beige walls, porcelain flooring, an integrated sink, engineered stone worktops, beige floors, white worktops, a freestanding vanity unit and wallpapered walls.
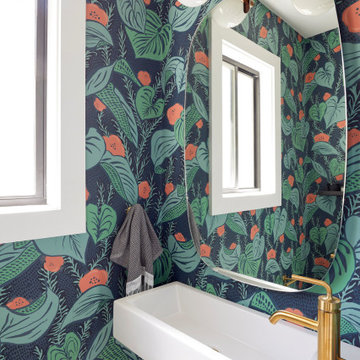
This artistic and design-forward family approached us at the beginning of the pandemic with a design prompt to blend their love of midcentury modern design with their Caribbean roots. With her parents originating from Trinidad & Tobago and his parents from Jamaica, they wanted their home to be an authentic representation of their heritage, with a midcentury modern twist. We found inspiration from a colorful Trinidad & Tobago tourism poster that they already owned and carried the tropical colors throughout the house — rich blues in the main bathroom, deep greens and oranges in the powder bathroom, mustard yellow in the dining room and guest bathroom, and sage green in the kitchen. This project was featured on Dwell in January 2022.

A serene colour palette with shades of Dulux Bruin Spice and Nood Co peach concrete adds warmth to a south-facing bathroom, complemented by dramatic white floor-to-ceiling shower curtains. Finishes of handmade clay herringbone tiles, raw rendered walls and marbled surfaces adds texture to the bathroom renovation.
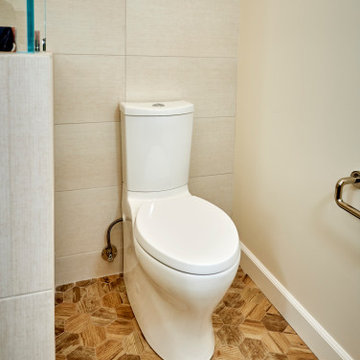
Carlsbad Home
The designer put together a retreat for the whole family. The master bath was completed gutted and reconfigured maximizing the space to be a more functional room. Details added throughout with shiplap, beams and sophistication tile. The kids baths are full of fun details and personality. We also updated the main staircase to give it a fresh new look.
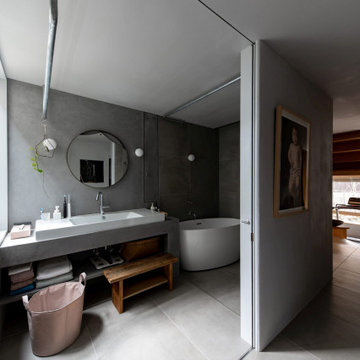
洗面と浴室はカーテンでの仕切り
Inspiration for a small scandinavian cloakroom in Tokyo with open cabinets, white cabinets, grey tiles, porcelain tiles, grey walls, porcelain flooring, a built-in sink, grey floors, grey worktops and a built in vanity unit.
Inspiration for a small scandinavian cloakroom in Tokyo with open cabinets, white cabinets, grey tiles, porcelain tiles, grey walls, porcelain flooring, a built-in sink, grey floors, grey worktops and a built in vanity unit.
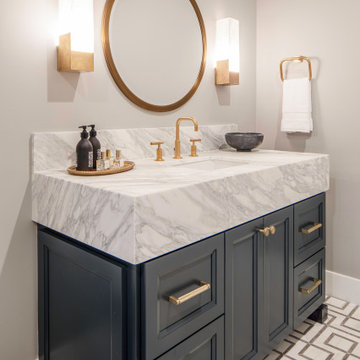
Amazing powder vanity with 8inch Calcutta overhang on a dark gray cabinet. Brass accents to finish it off.
This is an example of a medium sized traditional cloakroom in San Francisco with shaker cabinets, grey cabinets, grey walls, marble flooring, a submerged sink, marble worktops, white floors, white worktops and a built in vanity unit.
This is an example of a medium sized traditional cloakroom in San Francisco with shaker cabinets, grey cabinets, grey walls, marble flooring, a submerged sink, marble worktops, white floors, white worktops and a built in vanity unit.

Custom Powder Room
Inspiration for a medium sized modern cloakroom in Los Angeles with flat-panel cabinets, medium wood cabinets, a one-piece toilet, white walls, porcelain flooring, a submerged sink, engineered stone worktops, grey floors, grey worktops, a built in vanity unit and a vaulted ceiling.
Inspiration for a medium sized modern cloakroom in Los Angeles with flat-panel cabinets, medium wood cabinets, a one-piece toilet, white walls, porcelain flooring, a submerged sink, engineered stone worktops, grey floors, grey worktops, a built in vanity unit and a vaulted ceiling.

Bel Air - Serene Elegance. This collection was designed with cool tones and spa-like qualities to create a space that is timeless and forever elegant.
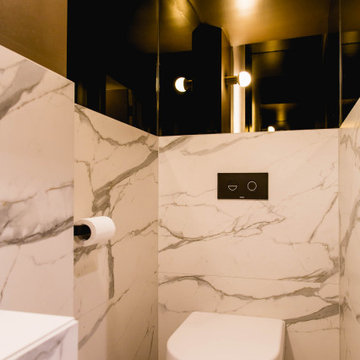
Glamourous powder room with compact inwall cistern and bronze mirror walls to make this space appear bigger than it really is as an under the stairs powder room.
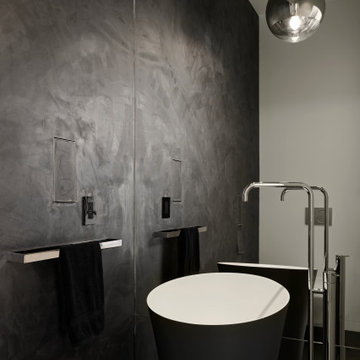
Design ideas for a medium sized contemporary cloakroom in San Francisco with a wall mounted toilet, grey walls, porcelain flooring, a wall-mounted sink, solid surface worktops, black floors, white worktops and a freestanding vanity unit.
Cloakroom with Marble Flooring and Porcelain Flooring Ideas and Designs
4