Cloakroom with Marble Flooring and Wainscoting Ideas and Designs
Refine by:
Budget
Sort by:Popular Today
1 - 20 of 31 photos
Item 1 of 3

Inspiration for a small classic cloakroom in Vancouver with flat-panel cabinets, brown cabinets, a one-piece toilet, blue walls, marble flooring, a submerged sink, engineered stone worktops, white floors, white worktops, a freestanding vanity unit and wainscoting.

Этот интерьер – переплетение богатого опыта дизайнера, отменного вкуса заказчицы, тонко подобранных антикварных и современных элементов.
Началось все с того, что в студию Юрия Зименко обратилась заказчица, которая точно знала, что хочет получить и была настроена активно участвовать в подборе предметного наполнения. Апартаменты, расположенные в исторической части Киева, требовали незначительной корректировки планировочного решения. И дизайнер легко адаптировал функционал квартиры под сценарий жизни конкретной семьи. Сегодня общая площадь 200 кв. м разделена на гостиную с двумя входами-выходами (на кухню и в коридор), спальню, гардеробную, ванную комнату, детскую с отдельной ванной комнатой и гостевой санузел.

Design ideas for a victorian cloakroom in New York with recessed-panel cabinets, white cabinets, a one-piece toilet, blue walls, marble flooring, a built-in sink, marble worktops, grey floors, grey worktops, a freestanding vanity unit, a wallpapered ceiling and wainscoting.
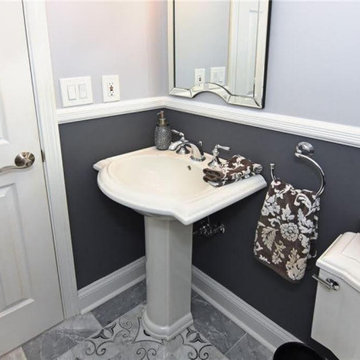
An interior design collaboration with the homeowners offers a well connected transitional style throughout the home. From an open concept kitchen and family room, to a guest powder room, spacious Master Bathroom, and coordination of paint and window treatments for the Living Room, Dining Room, and Master Bedroom. Interior Design by True Identity Concepts.
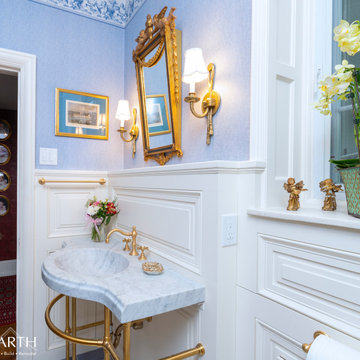
Design ideas for a medium sized traditional cloakroom in Philadelphia with a two-piece toilet, blue walls, marble flooring, a console sink, marble worktops, multi-coloured floors, white worktops, a freestanding vanity unit and wainscoting.
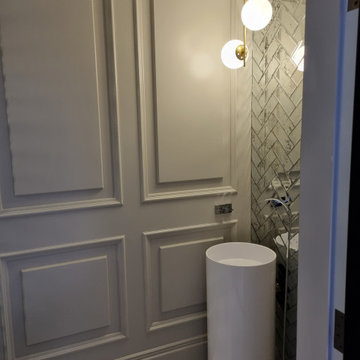
This is an example of a small classic cloakroom in Other with a wall mounted toilet, mirror tiles, grey walls, marble flooring, a vessel sink, white floors, a feature wall and wainscoting.

New white wainscoting, stylish wallpaper, basketweave marble tile flooring, and a new vanity, light and mirror give such elegance with a vintage vibe to this beautiful powder room.
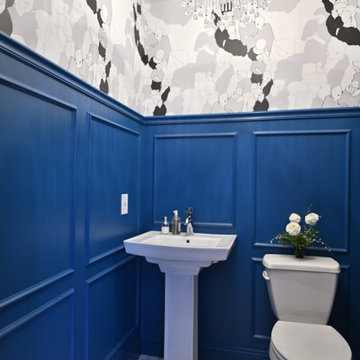
Photo of a cloakroom in Kansas City with blue walls, marble flooring, a pedestal sink, multi-coloured floors and wainscoting.

The powder room was completely reinvented. Due to the original space’s compact size, the room was kept as open and airy as possible. The custom vanity is clad in a Walker Zanger stenciled metallic stone tile. Kallista’s wall-mounted faucet and Kohler’s crystal vessel. The marble floor tile were hand painted. One-piece automated Kohler washlet.
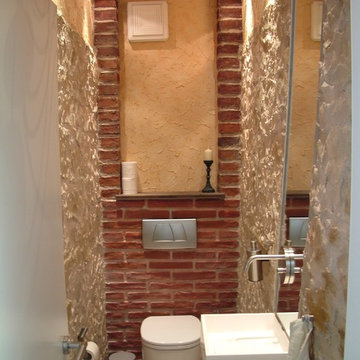
Ein kleines WC, im Burg Style, mit Felswänden und einer Ziegel Gewölbe-Decke. Das Designwaschbecken wurde mit einem Grossen Spiegel und einer automatisch gesteuerten Armatur versehen. Am Boden wurden Natursteinfliesen verlegt
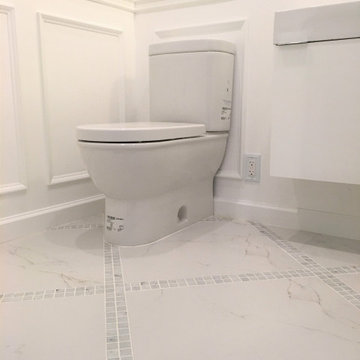
Design ideas for a small traditional cloakroom with flat-panel cabinets, white cabinets, a two-piece toilet, grey walls, marble flooring, a console sink, solid surface worktops, grey floors, white worktops, a floating vanity unit and wainscoting.
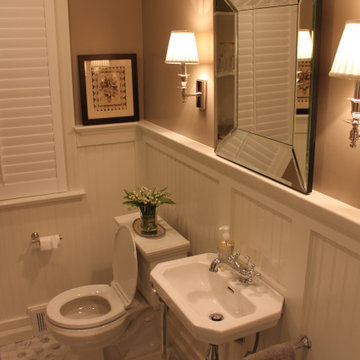
Photo of a small cloakroom in Other with a two-piece toilet, marble flooring, a wall-mounted sink, multi-coloured floors and wainscoting.
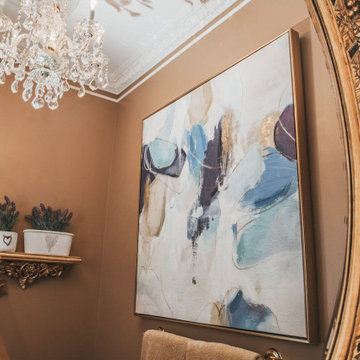
Jewel box of a powder room mixes traditional elements with modern.
This is an example of a medium sized classic cloakroom in New York with freestanding cabinets, dark wood cabinets, a two-piece toilet, marble flooring, a built-in sink, marble worktops, beige floors, beige worktops, a freestanding vanity unit and wainscoting.
This is an example of a medium sized classic cloakroom in New York with freestanding cabinets, dark wood cabinets, a two-piece toilet, marble flooring, a built-in sink, marble worktops, beige floors, beige worktops, a freestanding vanity unit and wainscoting.

Have you ever had a powder room that’s just too small? A clever way to fix that is to break into the adjacent room! This powder room shared a wall with the water heater closet, so we relocated the water heater and used that closet space to add a sink area. Instant size upgrade!
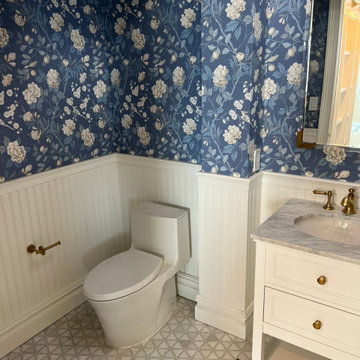
Inspiration for a victorian cloakroom in New York with recessed-panel cabinets, white cabinets, a one-piece toilet, blue walls, marble flooring, a built-in sink, marble worktops, grey floors, grey worktops, a freestanding vanity unit, a wallpapered ceiling and wainscoting.
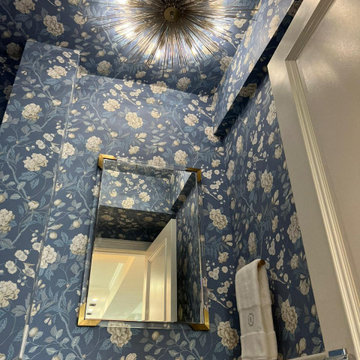
This is an example of a victorian cloakroom in New York with recessed-panel cabinets, white cabinets, a one-piece toilet, blue walls, marble flooring, a built-in sink, marble worktops, grey floors, grey worktops, a freestanding vanity unit, a wallpapered ceiling and wainscoting.
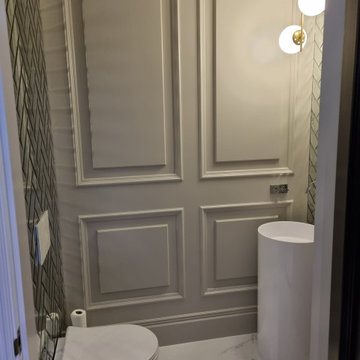
Photo of a small classic cloakroom in Other with a wall mounted toilet, mirror tiles, grey walls, marble flooring, a vessel sink, white floors, a feature wall and wainscoting.
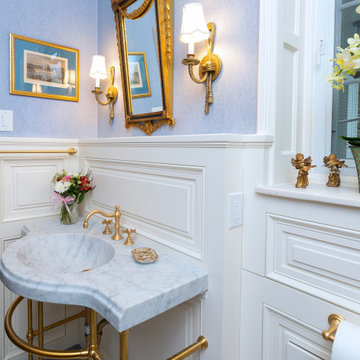
This is an example of a medium sized traditional cloakroom in Philadelphia with a two-piece toilet, blue walls, marble flooring, a console sink, marble worktops, multi-coloured floors, white worktops, a freestanding vanity unit and wainscoting.
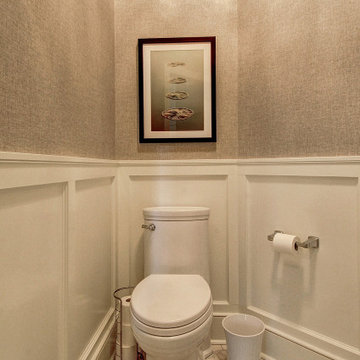
Inspiration for a medium sized traditional cloakroom in Philadelphia with a two-piece toilet, green walls, marble flooring, a console sink, white floors, a freestanding vanity unit and wainscoting.
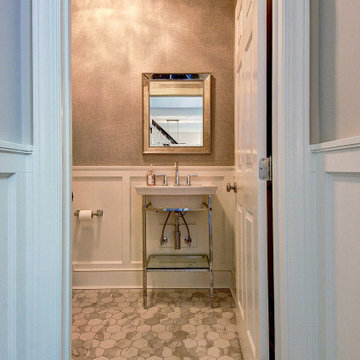
This is an example of a medium sized traditional cloakroom in Philadelphia with a two-piece toilet, green walls, marble flooring, a console sink, white floors, a freestanding vanity unit and wainscoting.
Cloakroom with Marble Flooring and Wainscoting Ideas and Designs
1