Cloakroom with Marble Tiles and a Built In Vanity Unit Ideas and Designs
Refine by:
Budget
Sort by:Popular Today
61 - 80 of 85 photos
Item 1 of 3
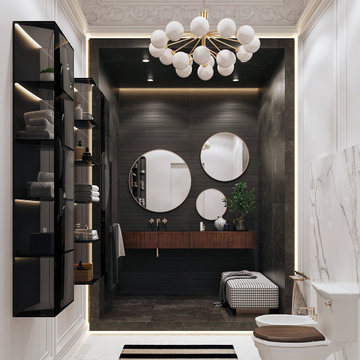
Design ideas for a medium sized classic cloakroom in Madrid with raised-panel cabinets, black cabinets, a two-piece toilet, black and white tiles, marble tiles, black walls, marble flooring, a console sink, marble worktops, black floors, black worktops and a built in vanity unit.
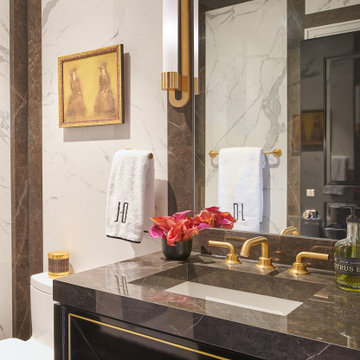
Design ideas for a medium sized traditional cloakroom in DC Metro with flat-panel cabinets, black cabinets, a one-piece toilet, white tiles, marble tiles, a submerged sink, marble worktops, brown worktops and a built in vanity unit.
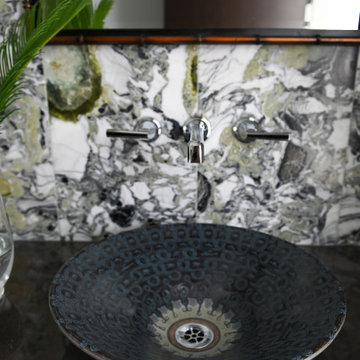
Photo of a medium sized contemporary cloakroom in Vancouver with flat-panel cabinets, medium wood cabinets, marble tiles, a vessel sink, engineered stone worktops, brown worktops and a built in vanity unit.
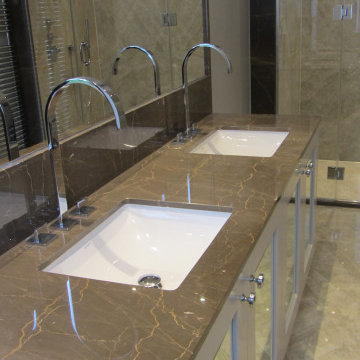
Design ideas for a traditional cloakroom in London with glass-front cabinets, black cabinets, black tiles, marble tiles, an integrated sink, marble worktops, black worktops and a built in vanity unit.
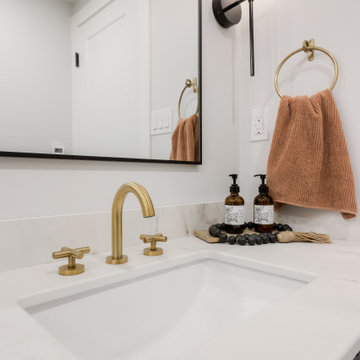
This is an example of a medium sized classic cloakroom in Calgary with flat-panel cabinets, dark wood cabinets, a two-piece toilet, white tiles, marble tiles, white walls, ceramic flooring, a submerged sink, marble worktops, white floors, white worktops and a built in vanity unit.
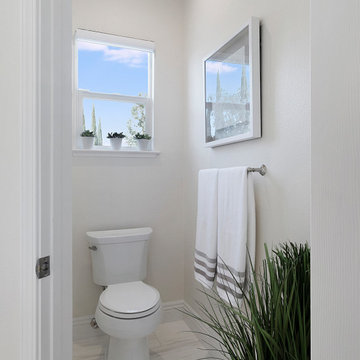
Large traditional cloakroom in San Francisco with shaker cabinets, white cabinets, a one-piece toilet, white tiles, marble tiles, white walls, marble flooring, a submerged sink, engineered stone worktops, white floors, white worktops and a built in vanity unit.
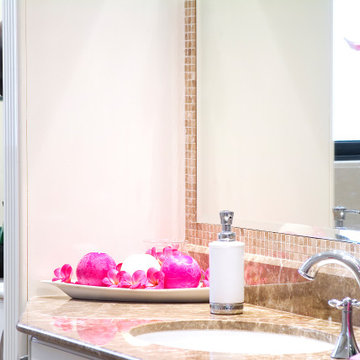
Photo of a medium sized cloakroom in Sydney with freestanding cabinets, grey cabinets, a one-piece toilet, beige tiles, marble tiles, beige walls, marble flooring, a submerged sink, marble worktops, brown floors, beige worktops, a built in vanity unit and a coffered ceiling.
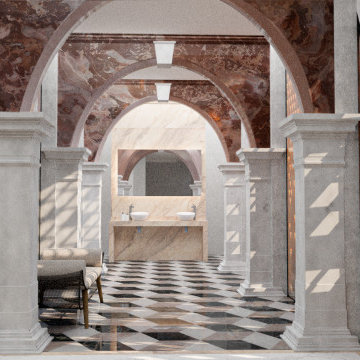
Suelo HALL. Mármol. Geometría.
Large traditional cloakroom in Madrid with open cabinets, beige cabinets, an urinal, black tiles, marble tiles, white walls, marble flooring, a vessel sink, marble worktops, pink floors, beige worktops, a built in vanity unit and a vaulted ceiling.
Large traditional cloakroom in Madrid with open cabinets, beige cabinets, an urinal, black tiles, marble tiles, white walls, marble flooring, a vessel sink, marble worktops, pink floors, beige worktops, a built in vanity unit and a vaulted ceiling.
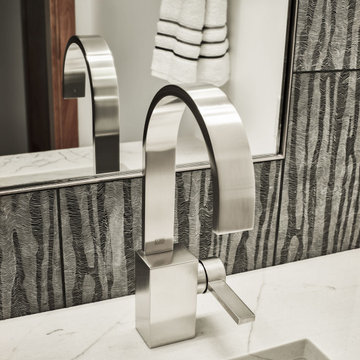
Brilliance squared. The geometric base of this Dornbracht lavatory set is the yin to our Hammerton pendant's yang. Recessing the vanity mirror into the texted marble allows it to step back and reflect perfection.

Inspiration for a medium sized contemporary cloakroom in Fukuoka with beaded cabinets, white cabinets, white tiles, marble tiles, white walls, wood-effect flooring, a submerged sink, solid surface worktops, beige floors, white worktops, a built in vanity unit, a wallpapered ceiling and wallpapered walls.
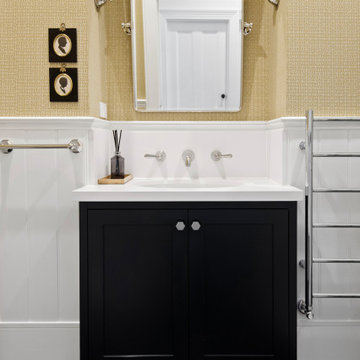
A guest powder room with shower creates a stunning space for both short and long term visitors. Beautiful marble hexagonal tiles with underfloor heating contrast against the marble wall tiles and feature wall paper.
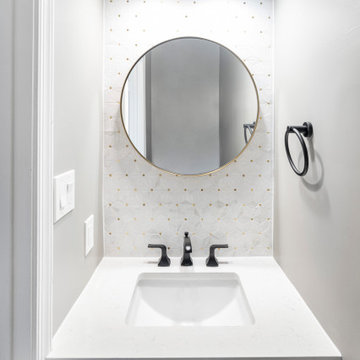
Mid-century modern powder room project with marble mosaic tile behind the mirror with black & gold fixtures, two tone vanity light and white vanity.
Inspiration for a small contemporary cloakroom in DC Metro with white cabinets, a two-piece toilet, multi-coloured tiles, marble tiles, grey walls, marble flooring, a submerged sink, engineered stone worktops, grey floors, white worktops, a built in vanity unit and shaker cabinets.
Inspiration for a small contemporary cloakroom in DC Metro with white cabinets, a two-piece toilet, multi-coloured tiles, marble tiles, grey walls, marble flooring, a submerged sink, engineered stone worktops, grey floors, white worktops, a built in vanity unit and shaker cabinets.

Mid-century modern powder room project with marble mosaic tile behind the mirror with black & gold fixtures, two tone vanity light and white vanity.
Design ideas for a small midcentury cloakroom in DC Metro with white cabinets, a two-piece toilet, multi-coloured tiles, marble tiles, grey walls, marble flooring, a submerged sink, engineered stone worktops, grey floors, white worktops and a built in vanity unit.
Design ideas for a small midcentury cloakroom in DC Metro with white cabinets, a two-piece toilet, multi-coloured tiles, marble tiles, grey walls, marble flooring, a submerged sink, engineered stone worktops, grey floors, white worktops and a built in vanity unit.

Perched high above the Islington Golf course, on a quiet cul-de-sac, this contemporary residential home is all about bringing the outdoor surroundings in. In keeping with the French style, a metal and slate mansard roofline dominates the façade, while inside, an open concept main floor split across three elevations, is punctuated by reclaimed rough hewn fir beams and a herringbone dark walnut floor. The elegant kitchen includes Calacatta marble countertops, Wolf range, SubZero glass paned refrigerator, open walnut shelving, blue/black cabinetry with hand forged bronze hardware and a larder with a SubZero freezer, wine fridge and even a dog bed. The emphasis on wood detailing continues with Pella fir windows framing a full view of the canopy of trees that hang over the golf course and back of the house. This project included a full reimagining of the backyard landscaping and features the use of Thermory decking and a refurbished in-ground pool surrounded by dark Eramosa limestone. Design elements include the use of three species of wood, warm metals, various marbles, bespoke lighting fixtures and Canadian art as a focal point within each space. The main walnut waterfall staircase features a custom hand forged metal railing with tuning fork spindles. The end result is a nod to the elegance of French Country, mixed with the modern day requirements of a family of four and two dogs!
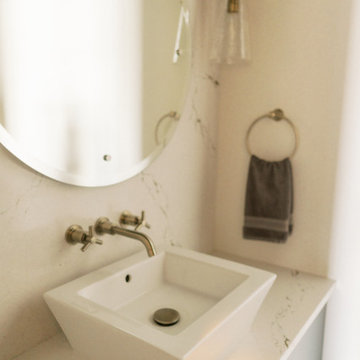
This remodel transformed two condos into one, overcoming access challenges. We designed the space for a seamless transition, adding function with a laundry room, powder room, bar, and entertaining space.
This powder room blends sophistication with modern design and features a neutral palette, ceiling-high tiles framing a round mirror, sleek lighting, and an elegant basin.
---Project by Wiles Design Group. Their Cedar Rapids-based design studio serves the entire Midwest, including Iowa City, Dubuque, Davenport, and Waterloo, as well as North Missouri and St. Louis.
For more about Wiles Design Group, see here: https://wilesdesigngroup.com/
To learn more about this project, see here: https://wilesdesigngroup.com/cedar-rapids-condo-remodel
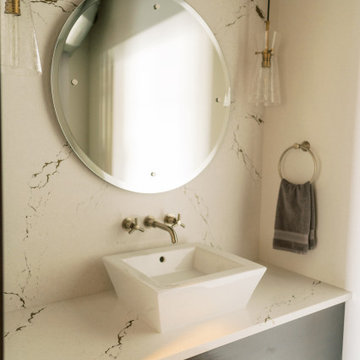
This remodel transformed two condos into one, overcoming access challenges. We designed the space for a seamless transition, adding function with a laundry room, powder room, bar, and entertaining space.
This powder room blends sophistication with modern design and features a neutral palette, ceiling-high tiles framing a round mirror, sleek lighting, and an elegant basin.
---Project by Wiles Design Group. Their Cedar Rapids-based design studio serves the entire Midwest, including Iowa City, Dubuque, Davenport, and Waterloo, as well as North Missouri and St. Louis.
For more about Wiles Design Group, see here: https://wilesdesigngroup.com/
To learn more about this project, see here: https://wilesdesigngroup.com/cedar-rapids-condo-remodel

Blue vanity cabinet with half circle cabinet pulls. Marble tile backsplash and gold fixtures and mirror.
Medium sized classic cloakroom in Charlotte with shaker cabinets, blue cabinets, a two-piece toilet, black and white tiles, marble tiles, grey walls, medium hardwood flooring, a submerged sink, engineered stone worktops, yellow floors, white worktops and a built in vanity unit.
Medium sized classic cloakroom in Charlotte with shaker cabinets, blue cabinets, a two-piece toilet, black and white tiles, marble tiles, grey walls, medium hardwood flooring, a submerged sink, engineered stone worktops, yellow floors, white worktops and a built in vanity unit.
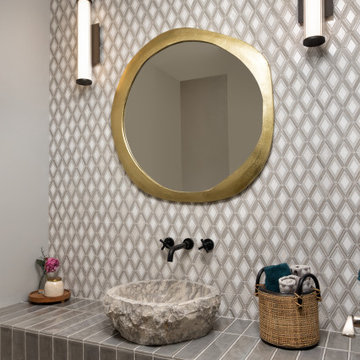
Design ideas for a small cloakroom in Kansas City with open cabinets, grey cabinets, a two-piece toilet, multi-coloured tiles, marble tiles, white walls, medium hardwood flooring, a vessel sink, tiled worktops, brown floors, grey worktops and a built in vanity unit.

We love this master bathroom's marble countertops, mosaic floor tile, custom wall sconces, and window nook.
Inspiration for an expansive cloakroom in Phoenix with recessed-panel cabinets, brown cabinets, a one-piece toilet, multi-coloured tiles, marble tiles, grey walls, mosaic tile flooring, a built-in sink, marble worktops, multi-coloured floors, white worktops and a built in vanity unit.
Inspiration for an expansive cloakroom in Phoenix with recessed-panel cabinets, brown cabinets, a one-piece toilet, multi-coloured tiles, marble tiles, grey walls, mosaic tile flooring, a built-in sink, marble worktops, multi-coloured floors, white worktops and a built in vanity unit.
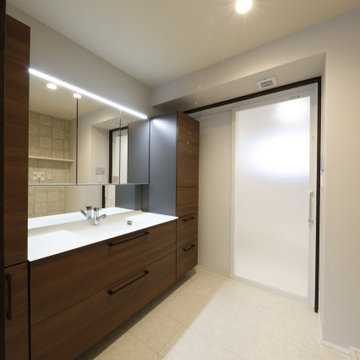
Small contemporary cloakroom in Other with freestanding cabinets, brown cabinets, white tiles, marble tiles, white walls, marble flooring, a submerged sink, solid surface worktops, white floors, white worktops, feature lighting, a built in vanity unit, a wallpapered ceiling and wallpapered walls.
Cloakroom with Marble Tiles and a Built In Vanity Unit Ideas and Designs
4