Cloakroom with Marble Tiles and All Types of Wall Tile Ideas and Designs
Refine by:
Budget
Sort by:Popular Today
101 - 120 of 966 photos
Item 1 of 3
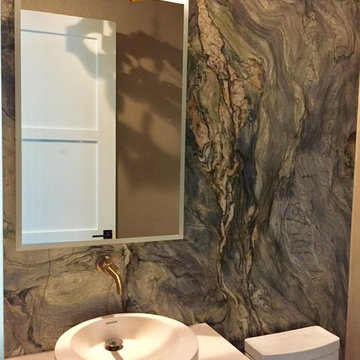
Photo of a small contemporary cloakroom in Miami with flat-panel cabinets, white cabinets, green tiles, marble tiles, green walls and engineered stone worktops.
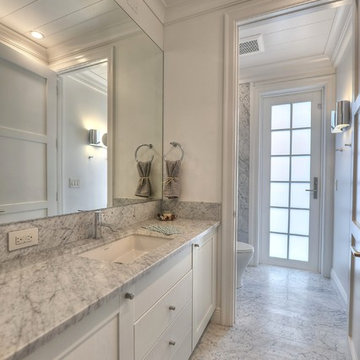
Maggie Barry, photographer
Photo of a medium sized contemporary cloakroom in Miami with white cabinets, marble worktops, white walls, marble flooring, marble tiles and grey worktops.
Photo of a medium sized contemporary cloakroom in Miami with white cabinets, marble worktops, white walls, marble flooring, marble tiles and grey worktops.

Perched high above the Islington Golf course, on a quiet cul-de-sac, this contemporary residential home is all about bringing the outdoor surroundings in. In keeping with the French style, a metal and slate mansard roofline dominates the façade, while inside, an open concept main floor split across three elevations, is punctuated by reclaimed rough hewn fir beams and a herringbone dark walnut floor. The elegant kitchen includes Calacatta marble countertops, Wolf range, SubZero glass paned refrigerator, open walnut shelving, blue/black cabinetry with hand forged bronze hardware and a larder with a SubZero freezer, wine fridge and even a dog bed. The emphasis on wood detailing continues with Pella fir windows framing a full view of the canopy of trees that hang over the golf course and back of the house. This project included a full reimagining of the backyard landscaping and features the use of Thermory decking and a refurbished in-ground pool surrounded by dark Eramosa limestone. Design elements include the use of three species of wood, warm metals, various marbles, bespoke lighting fixtures and Canadian art as a focal point within each space. The main walnut waterfall staircase features a custom hand forged metal railing with tuning fork spindles. The end result is a nod to the elegance of French Country, mixed with the modern day requirements of a family of four and two dogs!
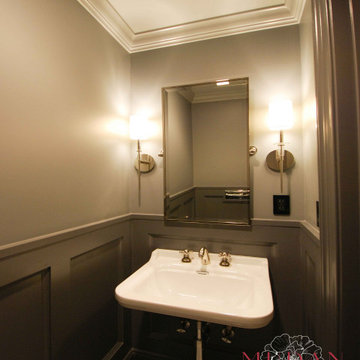
Wall-mounted sink and toilet made this small powder room feel much more spacious. The dark color scheme created a cozy sophisticated ambiance.
Photo of a small traditional cloakroom in New York with a wall mounted toilet, grey walls, mosaic tile flooring, a wall-mounted sink, multi-coloured floors, panelled walls, white cabinets, marble tiles and a floating vanity unit.
Photo of a small traditional cloakroom in New York with a wall mounted toilet, grey walls, mosaic tile flooring, a wall-mounted sink, multi-coloured floors, panelled walls, white cabinets, marble tiles and a floating vanity unit.
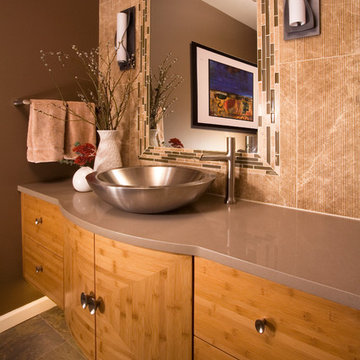
The existing powder room was outdated. It had not been changed since the home was built 30 years. We designed the room to flow with the contemporary feel of the surrounding spaces and furnishings. To update the powder bathroom, we chose a stainless steel vessel sink centered in the bamboo cabinet the wall was tiled in honed marble carved in a contemporary “stream” design. An illusion of height was created by running the tile vertically in contrast to the horizontal grain of the caramelized bamboo cabinetry. The mirror was framed in limestone and glass mosaics and flanked by iron wall sconces.
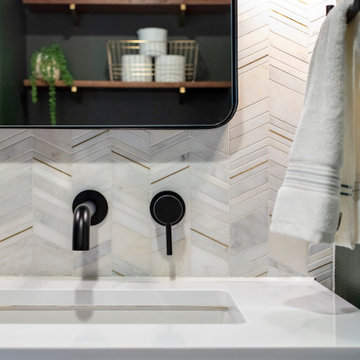
This powder room is the perfect companion to the kitchen in terms of aesthetic. Pewter green by Sherwin Williams from the kitchen cabinets is here on the walls balanced by a marble with brass accent chevron tile covering the entire vanity wall. Walnut vanity, white quartz countertop, and black and brass hardware and accessories.
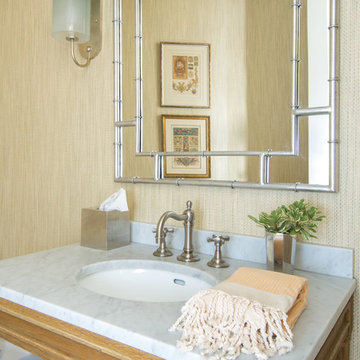
Lori Dennis Interior Design
Erika Bierman Photography
Photo of a small traditional cloakroom in Los Angeles with open cabinets, light wood cabinets, white tiles, marble tiles, yellow walls, a submerged sink and marble worktops.
Photo of a small traditional cloakroom in Los Angeles with open cabinets, light wood cabinets, white tiles, marble tiles, yellow walls, a submerged sink and marble worktops.
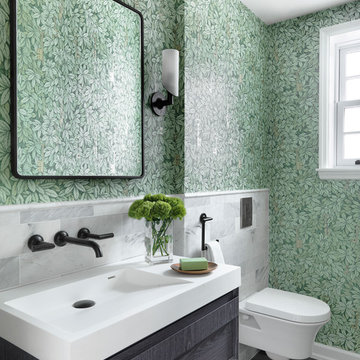
Traditional cloakroom in St Louis with dark wood cabinets, a wall mounted toilet, white tiles, marble tiles, green walls, an integrated sink, grey floors and white worktops.
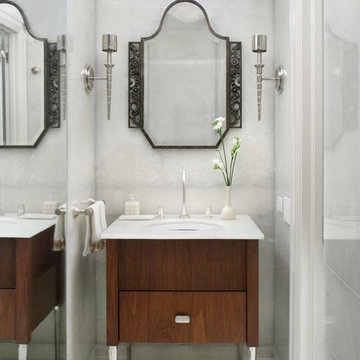
Photo of a small contemporary cloakroom in New York with freestanding cabinets, dark wood cabinets, grey walls, a submerged sink, marble worktops, marble flooring and marble tiles.

Photo of a medium sized contemporary cloakroom in Other with flat-panel cabinets, medium wood cabinets, a wall mounted toilet, beige tiles, marble tiles, white walls, medium hardwood flooring, a submerged sink, solid surface worktops, brown floors, black worktops, a floating vanity unit and a drop ceiling.
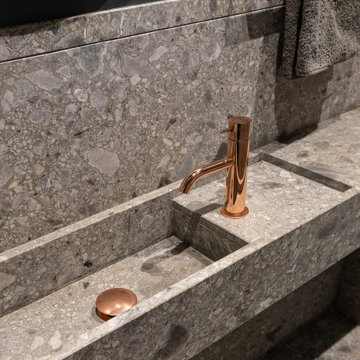
This is an example of a small contemporary cloakroom in Moscow with a wall mounted toilet, grey tiles, marble tiles, grey walls, marble flooring, a wall-mounted sink, marble worktops, grey floors, grey worktops, feature lighting and panelled walls.
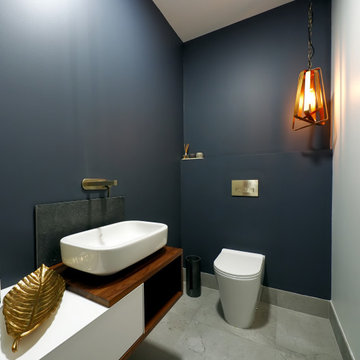
Design ideas for a retro cloakroom in Brisbane with flat-panel cabinets, dark wood cabinets, white tiles, marble tiles, blue walls, marble flooring, a vessel sink, wooden worktops, grey floors and white worktops.
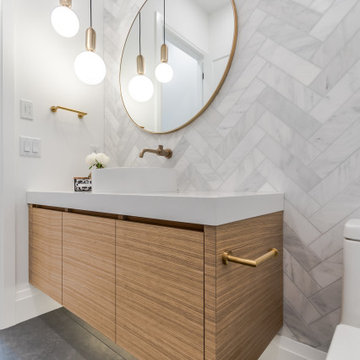
Design ideas for a large scandinavian cloakroom in Vancouver with flat-panel cabinets, light wood cabinets, a one-piece toilet, white tiles, marble tiles, white walls, porcelain flooring, a vessel sink, engineered stone worktops, grey floors, white worktops and a floating vanity unit.

Photo of a small beach style cloakroom in Seattle with shaker cabinets, blue cabinets, white tiles, marble tiles, grey walls, medium hardwood flooring, a submerged sink, engineered stone worktops, brown floors and white worktops.

Design ideas for a medium sized modern cloakroom in Phoenix with freestanding cabinets, blue cabinets, grey tiles, marble tiles, grey walls, a submerged sink, engineered stone worktops and white worktops.

Angle Eye Photography
Design ideas for a traditional cloakroom in Philadelphia with freestanding cabinets, marble worktops, white tiles, marble tiles and white worktops.
Design ideas for a traditional cloakroom in Philadelphia with freestanding cabinets, marble worktops, white tiles, marble tiles and white worktops.
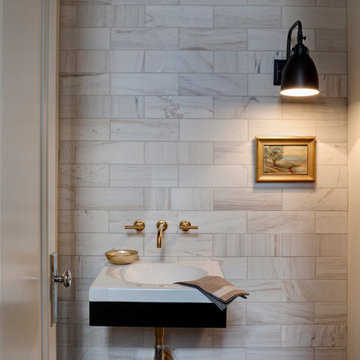
Classic cloakroom in Chicago with a wall-mounted sink and marble tiles.
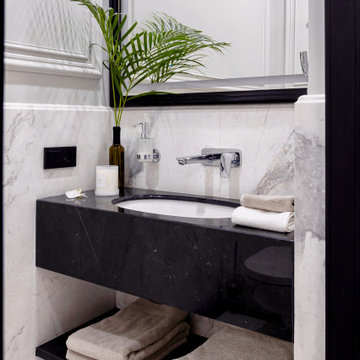
This is an example of a small contemporary cloakroom in Other with flat-panel cabinets, black cabinets, white tiles, marble tiles, grey walls, marble flooring, a submerged sink, marble worktops, white floors, black worktops, feature lighting and a floating vanity unit.

These homeowners came to us to renovate a number of areas of their home. In their formal powder bath they wanted a sophisticated polished room that was elegant and custom in design. The formal powder was designed around stunning marble and gold wall tile with a custom starburst layout coming from behind the center of the birds nest round brass mirror. A white floating quartz countertop houses a vessel bowl sink and vessel bowl height faucet in polished nickel, wood panel and molding’s were painted black with a gold leaf detail which carried over to the ceiling for the WOW.
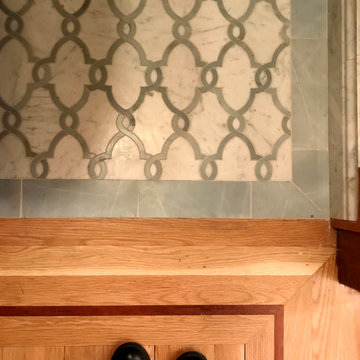
The blue and white marble mosaic floor by Walker Zanger fits together like puzzle pieces, providing a postage stamp size house feature. Details like Mahogany inlay hardwood floor border illustrate the fine and ornate quality of the Victorian age. Victorian / Edwardian House Remodel, Seattle, WA. Belltown Design. Photography by Chris Gromek and Paula McHugh.
Cloakroom with Marble Tiles and All Types of Wall Tile Ideas and Designs
6