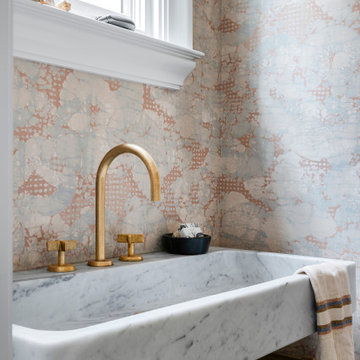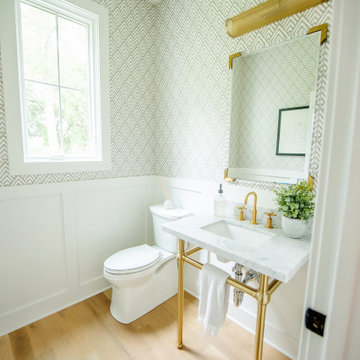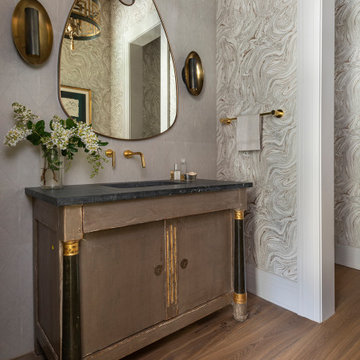Cloakroom with Marble Worktops and a Freestanding Vanity Unit Ideas and Designs
Refine by:
Budget
Sort by:Popular Today
1 - 20 of 660 photos
Item 1 of 3

We added tongue & groove panelling, wallpaper, a bespoke mirror and painted vanity with marble worktop to the downstairs loo of the Isle of Wight project

Photography: Garett + Carrie Buell of Studiobuell/ studiobuell.com
Small classic cloakroom in Nashville with freestanding cabinets, dark wood cabinets, a two-piece toilet, an integrated sink, marble worktops, white worktops, a freestanding vanity unit, wallpapered walls, multi-coloured walls, medium hardwood flooring and brown floors.
Small classic cloakroom in Nashville with freestanding cabinets, dark wood cabinets, a two-piece toilet, an integrated sink, marble worktops, white worktops, a freestanding vanity unit, wallpapered walls, multi-coloured walls, medium hardwood flooring and brown floors.

This small space is bold and ready to entertain. With a fun wallpaper and pops of fun colors this powder is a reflection of the entire space, but turned up a few notches.

This is an example of a small bohemian cloakroom in San Francisco with marble flooring, a pedestal sink, marble worktops, multi-coloured floors, a freestanding vanity unit and wallpapered walls.

Photo of a small rural cloakroom in San Francisco with flat-panel cabinets, brown cabinets, a one-piece toilet, multi-coloured walls, marble flooring, a built-in sink, marble worktops, white floors, white worktops, a freestanding vanity unit and wallpapered walls.

This is an example of a medium sized classic cloakroom in Detroit with beaded cabinets, brown cabinets, a one-piece toilet, grey walls, medium hardwood flooring, a submerged sink, marble worktops, brown floors, white worktops and a freestanding vanity unit.

Luxurious powder room design with a vintage cabinet vanity. Chinoiserie wallpaper, and grasscloth wallpaper on the ceiling.
This is an example of a classic cloakroom in Denver with a submerged sink, marble worktops, brown floors, white worktops, a wallpapered ceiling, wallpapered walls, blue cabinets, a freestanding vanity unit, flat-panel cabinets and medium hardwood flooring.
This is an example of a classic cloakroom in Denver with a submerged sink, marble worktops, brown floors, white worktops, a wallpapered ceiling, wallpapered walls, blue cabinets, a freestanding vanity unit, flat-panel cabinets and medium hardwood flooring.

Small traditional cloakroom in Austin with flat-panel cabinets, black cabinets, wood-effect flooring, a submerged sink, marble worktops, brown floors, white worktops, a freestanding vanity unit and wallpapered walls.

Rendering realizzati per la prevendita di un appartamento, composto da Soggiorno sala pranzo, camera principale con bagno privato e cucina, sito in Florida (USA). Il proprietario ha richiesto di visualizzare una possibile disposizione dei vani al fine di accellerare la vendita della unità immobiliare.

This stylish powder room features grasscloth wallpaper atop navy blue wainscoting for a modern take on coastal style. An antique chest was fitted with a marble top for a beautiful sink with storage. A beaded chandelier, modern sconces and mercury glass mirror give the space a touch of glamour.

This sophisticated powder bath creates a "wow moment" for guests when they turn the corner. The large geometric pattern on the wallpaper adds dimension and a tactile beaded texture. The custom black and gold vanity cabinet is the star of the show with its brass inlay around the cabinet doors and matching brass hardware. A lovely black and white marble top graces the vanity and compliments the wallpaper. The custom black and gold mirror and a golden lantern complete the space. Finally, white oak wood floors add a touch of warmth and a hot pink orchid packs a colorful punch.

Contemporary cloakroom in Cincinnati with a two-piece toilet, white walls, light hardwood flooring, a wall-mounted sink, marble worktops, white worktops, a freestanding vanity unit and wallpapered walls.

Herringbone brick tile flooring, SW Mount Etna green shiplap, pottery barn vanity, signature hardware faucet, 60" vanity mirror, and striking wallpaper make for a perfect combination in this modern farmhouse powder bath.

Medium sized traditional cloakroom in Boston with freestanding cabinets, distressed cabinets, blue walls, dark hardwood flooring, a submerged sink, marble worktops, a two-piece toilet, brown floors, white worktops, feature lighting, a freestanding vanity unit and wallpapered walls.

Photo of a medium sized classic cloakroom in Chicago with shaker cabinets, blue cabinets, blue walls, marble flooring, a submerged sink, marble worktops, grey floors, white worktops, a freestanding vanity unit and wallpapered walls.

This traditional home in Villanova features Carrera marble and wood accents throughout, giving it a classic European feel. We completely renovated this house, updating the exterior, five bathrooms, kitchen, foyer, and great room. We really enjoyed creating a wine and cellar and building a separate home office, in-law apartment, and pool house.
Rudloff Custom Builders has won Best of Houzz for Customer Service in 2014, 2015 2016, 2017 and 2019. We also were voted Best of Design in 2016, 2017, 2018, 2019 which only 2% of professionals receive. Rudloff Custom Builders has been featured on Houzz in their Kitchen of the Week, What to Know About Using Reclaimed Wood in the Kitchen as well as included in their Bathroom WorkBook article. We are a full service, certified remodeling company that covers all of the Philadelphia suburban area. This business, like most others, developed from a friendship of young entrepreneurs who wanted to make a difference in their clients’ lives, one household at a time. This relationship between partners is much more than a friendship. Edward and Stephen Rudloff are brothers who have renovated and built custom homes together paying close attention to detail. They are carpenters by trade and understand concept and execution. Rudloff Custom Builders will provide services for you with the highest level of professionalism, quality, detail, punctuality and craftsmanship, every step of the way along our journey together.
Specializing in residential construction allows us to connect with our clients early in the design phase to ensure that every detail is captured as you imagined. One stop shopping is essentially what you will receive with Rudloff Custom Builders from design of your project to the construction of your dreams, executed by on-site project managers and skilled craftsmen. Our concept: envision our client’s ideas and make them a reality. Our mission: CREATING LIFETIME RELATIONSHIPS BUILT ON TRUST AND INTEGRITY.
Photo Credit: Jon Friedrich Photography
Design Credit: PS & Daughters

Photo of a small classic cloakroom in Chicago with a two-piece toilet, black walls, a submerged sink, brown floors, white worktops, shaker cabinets, light hardwood flooring, light wood cabinets, marble worktops, a freestanding vanity unit and wallpapered walls.

Santa Barbara - Classically Chic. This collection blends natural stones and elements to create a space that is airy and bright.
Design ideas for a small cloakroom in Los Angeles with freestanding cabinets, black cabinets, a wall mounted toilet, white tiles, white walls, marble flooring, a submerged sink, marble worktops, white worktops and a freestanding vanity unit.
Design ideas for a small cloakroom in Los Angeles with freestanding cabinets, black cabinets, a wall mounted toilet, white tiles, white walls, marble flooring, a submerged sink, marble worktops, white worktops and a freestanding vanity unit.

This is an example of a classic cloakroom in Houston with light hardwood flooring, a submerged sink, marble worktops, black worktops, a freestanding vanity unit and wallpapered walls.

Inspiration for a medium sized classic cloakroom in Boston with white tiles, ceramic tiles, ceramic flooring, a submerged sink, marble worktops, white worktops, shaker cabinets, red cabinets, multi-coloured walls, black floors, a freestanding vanity unit and wallpapered walls.
Cloakroom with Marble Worktops and a Freestanding Vanity Unit Ideas and Designs
1