Cloakroom with Recessed-panel Cabinets and Marble Worktops Ideas and Designs
Refine by:
Budget
Sort by:Popular Today
1 - 20 of 454 photos
Item 1 of 3

Design ideas for a classic cloakroom in London with recessed-panel cabinets, blue cabinets, multi-coloured walls, dark hardwood flooring, a submerged sink, marble worktops, brown floors, grey worktops, a built in vanity unit and wallpapered walls.

refinishing the powder room with paint, flooring, styling and new vanity brought it back to life
This is an example of a small classic cloakroom in Philadelphia with recessed-panel cabinets, blue cabinets, a two-piece toilet, grey walls, porcelain flooring, a built-in sink, marble worktops, grey floors and white worktops.
This is an example of a small classic cloakroom in Philadelphia with recessed-panel cabinets, blue cabinets, a two-piece toilet, grey walls, porcelain flooring, a built-in sink, marble worktops, grey floors and white worktops.

Photography by www.mikechajecki.com
Inspiration for a small traditional cloakroom in Toronto with recessed-panel cabinets, black cabinets, a submerged sink, marble worktops, brown walls and white worktops.
Inspiration for a small traditional cloakroom in Toronto with recessed-panel cabinets, black cabinets, a submerged sink, marble worktops, brown walls and white worktops.
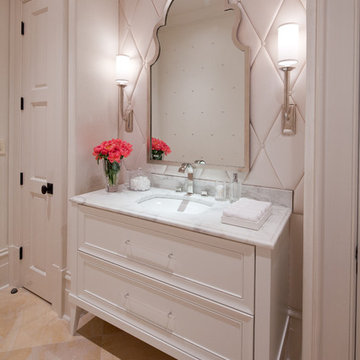
This glamorous, Hollywood inspired power room has a custom upholstered wall of faux leather tiles which act as a water resistant back splash behind the vanity.
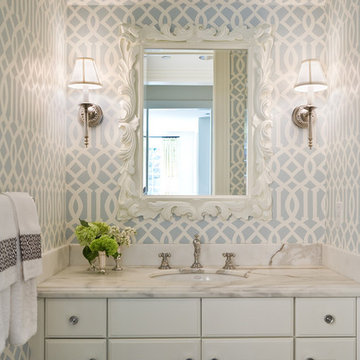
This is an example of a traditional cloakroom in Seattle with a submerged sink, recessed-panel cabinets, white cabinets, marble worktops and white worktops.

Rendering realizzati per la prevendita di un appartamento, composto da Soggiorno sala pranzo, camera principale con bagno privato e cucina, sito in Florida (USA). Il proprietario ha richiesto di visualizzare una possibile disposizione dei vani al fine di accellerare la vendita della unità immobiliare.

Graphic patterned wallpaper with white subway tile framing out room. White marble mitered countertop with furniture grade charcoal vanity.
Design ideas for a small traditional cloakroom in Austin with white tiles, ceramic tiles, marble flooring, a submerged sink, marble worktops, white floors, white worktops, recessed-panel cabinets, black cabinets, a two-piece toilet and multi-coloured walls.
Design ideas for a small traditional cloakroom in Austin with white tiles, ceramic tiles, marble flooring, a submerged sink, marble worktops, white floors, white worktops, recessed-panel cabinets, black cabinets, a two-piece toilet and multi-coloured walls.
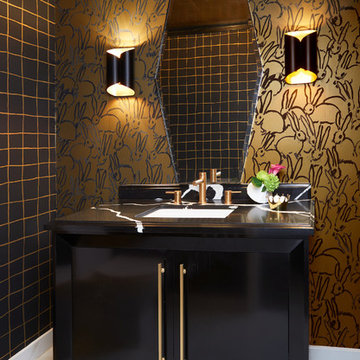
Powder rooms at their best should be a statement. The jewel of the house. This one we called "the hutch". Very whimsical yet very rich and elegant.
Photo of a small contemporary cloakroom in Phoenix with recessed-panel cabinets, black cabinets, black walls, marble flooring, a submerged sink, marble worktops, white floors and black worktops.
Photo of a small contemporary cloakroom in Phoenix with recessed-panel cabinets, black cabinets, black walls, marble flooring, a submerged sink, marble worktops, white floors and black worktops.

Overland Park Interior Designer, Arlene Ladegaard, of Design Connection, Inc. was contacted by the client after Brackman Construction recommended her. Prior to beginning the remodel, the Powder Room had outdated cabinetry, tile, plumbing fixtures, and poor lighting.
Ladegaard believes that Powder Rooms should have personality and sat out to transform the space as such. The new dark wood floors compliment the walls which are covered with a stately gray and white geometric patterned wallpaper. A new gray painted vanity with a Carrara Marble counter replaces the old oak vanity, and a pair of sconces, new mirror, and ceiling fixture add to the ambiance of the room.
Ladegaard decided to remove a closet that was not in good use, and instead, uses a beautiful etagere to display accessories that complement the overall palette and style of the house. Upon completion, the client is happy with the updates and loves the exquisite styling that is symbolic of his newly updated residence.
Design Connection, Inc. provided: space plans, elevations, lighting, material selections, wallpaper, furnishings, artwork, accessories, a liaison with the contractor, and project management.

Pretty powder room with navy blue vanity and nickel accents
Photo by Stacy Zarin Goldberg Photography
Inspiration for a small classic cloakroom in DC Metro with recessed-panel cabinets, blue cabinets, beige walls, dark hardwood flooring, a submerged sink, marble worktops, brown floors and grey worktops.
Inspiration for a small classic cloakroom in DC Metro with recessed-panel cabinets, blue cabinets, beige walls, dark hardwood flooring, a submerged sink, marble worktops, brown floors and grey worktops.

Photographer: Melanie Giolitti
Design ideas for a medium sized traditional cloakroom in San Luis Obispo with recessed-panel cabinets, distressed cabinets, marble tiles, beige walls, limestone flooring, a vessel sink, marble worktops, beige floors and white worktops.
Design ideas for a medium sized traditional cloakroom in San Luis Obispo with recessed-panel cabinets, distressed cabinets, marble tiles, beige walls, limestone flooring, a vessel sink, marble worktops, beige floors and white worktops.

The powder room features a stainless vessel sink on a gorgeous marble vanity.
Inspiration for a large traditional cloakroom in Dallas with white cabinets, grey walls, dark hardwood flooring, a vessel sink, marble worktops, brown floors, multi-coloured worktops and recessed-panel cabinets.
Inspiration for a large traditional cloakroom in Dallas with white cabinets, grey walls, dark hardwood flooring, a vessel sink, marble worktops, brown floors, multi-coloured worktops and recessed-panel cabinets.

David Khazam Photography
Photo of a large classic cloakroom in Toronto with black cabinets, a one-piece toilet, mosaic tiles, multi-coloured walls, marble flooring, a vessel sink, marble worktops, white tiles and recessed-panel cabinets.
Photo of a large classic cloakroom in Toronto with black cabinets, a one-piece toilet, mosaic tiles, multi-coloured walls, marble flooring, a vessel sink, marble worktops, white tiles and recessed-panel cabinets.
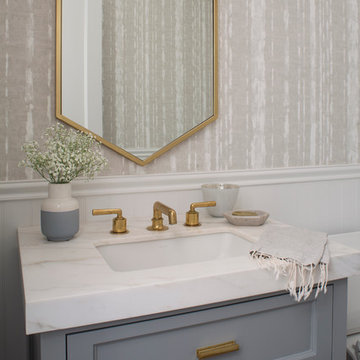
Custom grey cabinetry with carerra counter top, brass faucet and drawer pulls. Beautiful modern wallpaper lines the walls.
Meghan Beierle
Inspiration for a small traditional cloakroom in Los Angeles with grey cabinets, a two-piece toilet, beige walls, a submerged sink, marble worktops, recessed-panel cabinets and white worktops.
Inspiration for a small traditional cloakroom in Los Angeles with grey cabinets, a two-piece toilet, beige walls, a submerged sink, marble worktops, recessed-panel cabinets and white worktops.
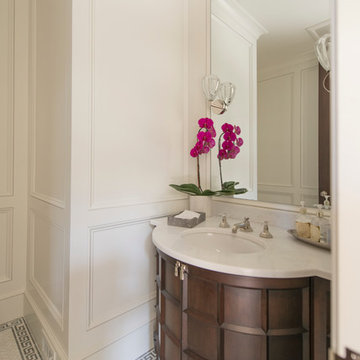
Photograph © Michael Wilkinson Photography
Small classic cloakroom in DC Metro with a submerged sink, dark wood cabinets, marble worktops, white tiles, white walls, marble flooring and recessed-panel cabinets.
Small classic cloakroom in DC Metro with a submerged sink, dark wood cabinets, marble worktops, white tiles, white walls, marble flooring and recessed-panel cabinets.

This historic 1840’s Gothic Revival home perched on the harbor, presented an array of challenges: they included a narrow-restricted lot cozy to the neighboring properties, a sensitive coastal location, and a structure desperately in need of major renovations.
The renovation concept respected the historic notion of individual rooms and connecting hallways, yet wanted to take better advantage of water views. The solution was an expansion of windows on the water siding of the house, and a small addition that incorporates an open kitchen/family room concept, the street face of the home was historically preserved.
The interior of the home has been completely refreshed, bringing in a combined reflection of art and family history with modern fanciful choices.
Adds testament to the successful renovation, the master bathroom has been described as “full of rainbows” in the morning.

Design ideas for a medium sized beach style cloakroom in Chicago with recessed-panel cabinets, blue cabinets, light hardwood flooring, a built-in sink, marble worktops, brown floors, white worktops, a freestanding vanity unit, wallpapered walls, a two-piece toilet and multi-coloured walls.

Calacatta marble mosaic tile inset into wood wall panels.
This is an example of a small traditional cloakroom in Los Angeles with recessed-panel cabinets, white cabinets, a two-piece toilet, multi-coloured tiles, marble tiles, white walls, marble flooring, a vessel sink, marble worktops, white floors and grey worktops.
This is an example of a small traditional cloakroom in Los Angeles with recessed-panel cabinets, white cabinets, a two-piece toilet, multi-coloured tiles, marble tiles, white walls, marble flooring, a vessel sink, marble worktops, white floors and grey worktops.

Design ideas for a classic cloakroom in Dallas with recessed-panel cabinets, dark wood cabinets, ceramic tiles, dark hardwood flooring, marble worktops, brown walls, a vessel sink, brown floors and beige worktops.
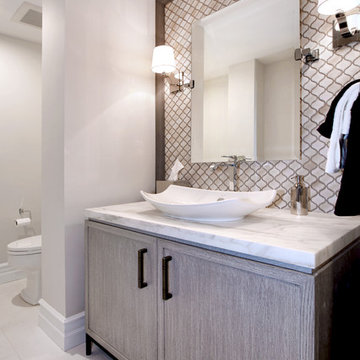
Photo Credit: Jeri Kroegel
Inspiration for a medium sized classic cloakroom in Los Angeles with a vessel sink, recessed-panel cabinets, light wood cabinets, marble worktops, beige tiles, mosaic tiles and beige walls.
Inspiration for a medium sized classic cloakroom in Los Angeles with a vessel sink, recessed-panel cabinets, light wood cabinets, marble worktops, beige tiles, mosaic tiles and beige walls.
Cloakroom with Recessed-panel Cabinets and Marble Worktops Ideas and Designs
1