Cloakroom with Recessed-panel Cabinets and Marble Worktops Ideas and Designs
Refine by:
Budget
Sort by:Popular Today
21 - 40 of 454 photos
Item 1 of 3

Photo courtesy of Chipper Hatter
Inspiration for a medium sized modern cloakroom in San Francisco with recessed-panel cabinets, white cabinets, a two-piece toilet, white tiles, metro tiles, white walls, marble flooring, a submerged sink and marble worktops.
Inspiration for a medium sized modern cloakroom in San Francisco with recessed-panel cabinets, white cabinets, a two-piece toilet, white tiles, metro tiles, white walls, marble flooring, a submerged sink and marble worktops.

Medium sized country cloakroom in San Francisco with recessed-panel cabinets, brown cabinets, a one-piece toilet, grey walls, marble flooring, a submerged sink, marble worktops, white floors, white worktops, a freestanding vanity unit and tongue and groove walls.

David Khazam Photography
Photo of a large classic cloakroom in Toronto with black cabinets, a one-piece toilet, mosaic tiles, multi-coloured walls, marble flooring, a vessel sink, marble worktops, white tiles and recessed-panel cabinets.
Photo of a large classic cloakroom in Toronto with black cabinets, a one-piece toilet, mosaic tiles, multi-coloured walls, marble flooring, a vessel sink, marble worktops, white tiles and recessed-panel cabinets.
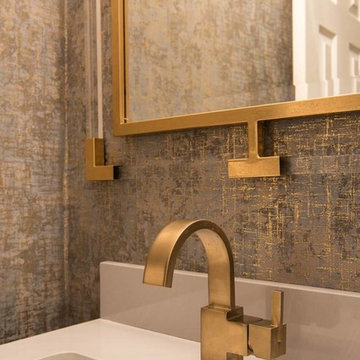
Michael Hunter
Design ideas for a small modern cloakroom in Dallas with recessed-panel cabinets, grey cabinets, a one-piece toilet, multi-coloured walls, porcelain flooring, a submerged sink, marble worktops and grey floors.
Design ideas for a small modern cloakroom in Dallas with recessed-panel cabinets, grey cabinets, a one-piece toilet, multi-coloured walls, porcelain flooring, a submerged sink, marble worktops and grey floors.

This client purchased a new home in Golden but it needed a complete home remodel. From top to bottom we refreshed the homes interior from the fireplace in the family room to a complete remodel in the kitchen and primary bathroom. Even though we did a full home remodel it was our task to keep the materials within a good budget range.

Medium sized traditional cloakroom in Houston with recessed-panel cabinets, grey cabinets, black walls, a trough sink, marble worktops, black worktops and a built in vanity unit.
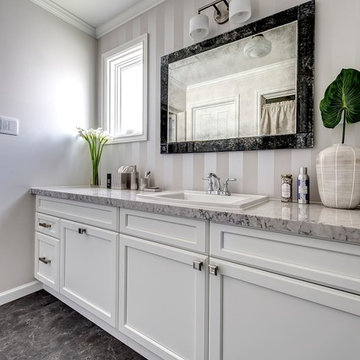
Traditional cloakroom in Other with recessed-panel cabinets, white cabinets, grey walls, a built-in sink, marble worktops and brown floors.
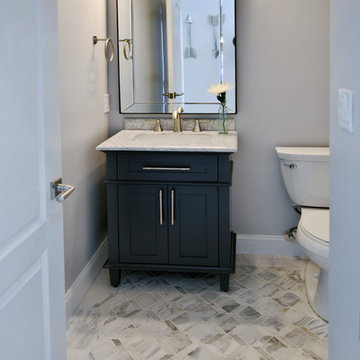
June Stanich Photography
Photo of a small classic cloakroom in DC Metro with recessed-panel cabinets, black cabinets, a two-piece toilet, green walls, marble flooring, a submerged sink, marble worktops and grey floors.
Photo of a small classic cloakroom in DC Metro with recessed-panel cabinets, black cabinets, a two-piece toilet, green walls, marble flooring, a submerged sink, marble worktops and grey floors.
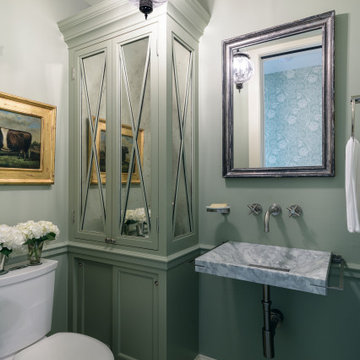
This is an example of a small classic cloakroom in New York with recessed-panel cabinets, green cabinets, a two-piece toilet, green walls, cement flooring, a wall-mounted sink, marble worktops, beige floors and grey worktops.
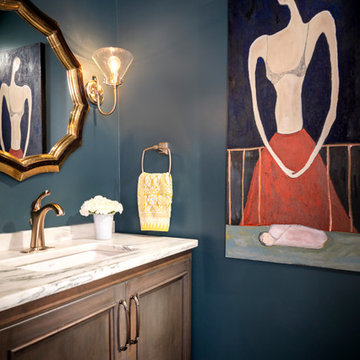
This is an example of a small classic cloakroom in Other with recessed-panel cabinets, dark wood cabinets, blue walls, medium hardwood flooring, a submerged sink, marble worktops and white worktops.
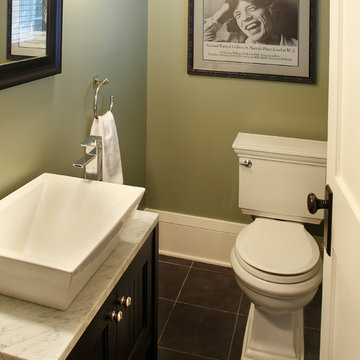
Small powder room off the kitchen with schoolhouse sphere sconces
Photo of a traditional cloakroom in Minneapolis with a vessel sink, recessed-panel cabinets, marble worktops and a two-piece toilet.
Photo of a traditional cloakroom in Minneapolis with a vessel sink, recessed-panel cabinets, marble worktops and a two-piece toilet.

Powder Bathroom with original red and white marble countertop, and white painted cabinets. Updated gold knobs and plumbing fixtures, and modern lighting.

This 1930's Barrington Hills farmhouse was in need of some TLC when it was purchased by this southern family of five who planned to make it their new home. The renovation taken on by Advance Design Studio's designer Scott Christensen and master carpenter Justin Davis included a custom porch, custom built in cabinetry in the living room and children's bedrooms, 2 children's on-suite baths, a guest powder room, a fabulous new master bath with custom closet and makeup area, a new upstairs laundry room, a workout basement, a mud room, new flooring and custom wainscot stairs with planked walls and ceilings throughout the home.
The home's original mechanicals were in dire need of updating, so HVAC, plumbing and electrical were all replaced with newer materials and equipment. A dramatic change to the exterior took place with the addition of a quaint standing seam metal roofed farmhouse porch perfect for sipping lemonade on a lazy hot summer day.
In addition to the changes to the home, a guest house on the property underwent a major transformation as well. Newly outfitted with updated gas and electric, a new stacking washer/dryer space was created along with an updated bath complete with a glass enclosed shower, something the bath did not previously have. A beautiful kitchenette with ample cabinetry space, refrigeration and a sink was transformed as well to provide all the comforts of home for guests visiting at the classic cottage retreat.
The biggest design challenge was to keep in line with the charm the old home possessed, all the while giving the family all the convenience and efficiency of modern functioning amenities. One of the most interesting uses of material was the porcelain "wood-looking" tile used in all the baths and most of the home's common areas. All the efficiency of porcelain tile, with the nostalgic look and feel of worn and weathered hardwood floors. The home’s casual entry has an 8" rustic antique barn wood look porcelain tile in a rich brown to create a warm and welcoming first impression.
Painted distressed cabinetry in muted shades of gray/green was used in the powder room to bring out the rustic feel of the space which was accentuated with wood planked walls and ceilings. Fresh white painted shaker cabinetry was used throughout the rest of the rooms, accentuated by bright chrome fixtures and muted pastel tones to create a calm and relaxing feeling throughout the home.
Custom cabinetry was designed and built by Advance Design specifically for a large 70” TV in the living room, for each of the children’s bedroom’s built in storage, custom closets, and book shelves, and for a mudroom fit with custom niches for each family member by name.
The ample master bath was fitted with double vanity areas in white. A generous shower with a bench features classic white subway tiles and light blue/green glass accents, as well as a large free standing soaking tub nestled under a window with double sconces to dim while relaxing in a luxurious bath. A custom classic white bookcase for plush towels greets you as you enter the sanctuary bath.
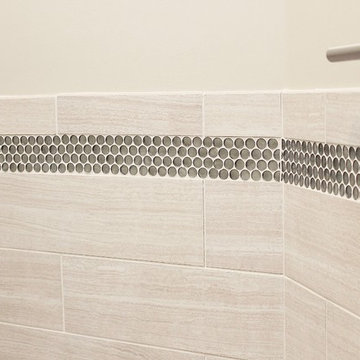
Design ideas for a medium sized contemporary cloakroom in Philadelphia with recessed-panel cabinets, brown cabinets, beige tiles, ceramic tiles, beige walls, a submerged sink and marble worktops.
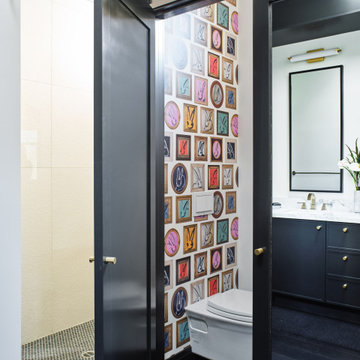
Design ideas for a medium sized bohemian cloakroom in San Francisco with black cabinets, dark hardwood flooring, a submerged sink, marble worktops, black floors, white worktops, recessed-panel cabinets, a wall mounted toilet and multi-coloured walls.
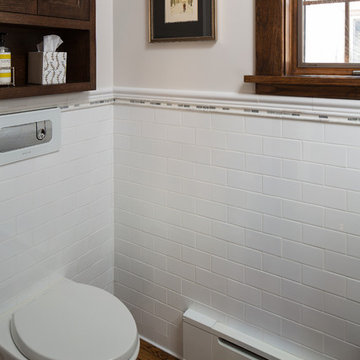
Photo by Troy Thies
Inspiration for a small classic cloakroom in Minneapolis with recessed-panel cabinets, dark wood cabinets, a wall mounted toilet, white tiles, metro tiles, white walls, medium hardwood flooring, a submerged sink and marble worktops.
Inspiration for a small classic cloakroom in Minneapolis with recessed-panel cabinets, dark wood cabinets, a wall mounted toilet, white tiles, metro tiles, white walls, medium hardwood flooring, a submerged sink and marble worktops.
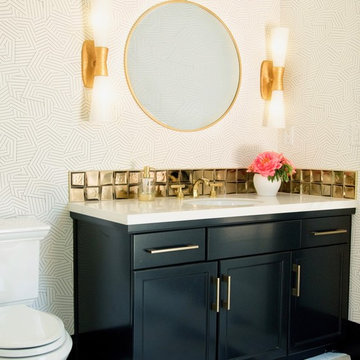
Jackie K Photo
This is an example of a medium sized contemporary cloakroom in Columbus with recessed-panel cabinets, black cabinets, a two-piece toilet, metal tiles, white walls, marble flooring, a submerged sink, marble worktops, multi-coloured floors and white worktops.
This is an example of a medium sized contemporary cloakroom in Columbus with recessed-panel cabinets, black cabinets, a two-piece toilet, metal tiles, white walls, marble flooring, a submerged sink, marble worktops, multi-coloured floors and white worktops.
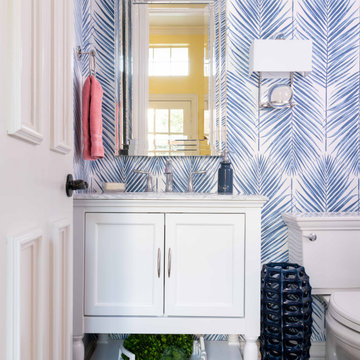
Design ideas for a small coastal cloakroom in Dallas with recessed-panel cabinets, white cabinets, a two-piece toilet, white tiles, blue walls, medium hardwood flooring, a submerged sink, marble worktops, white worktops, a freestanding vanity unit and wallpapered walls.
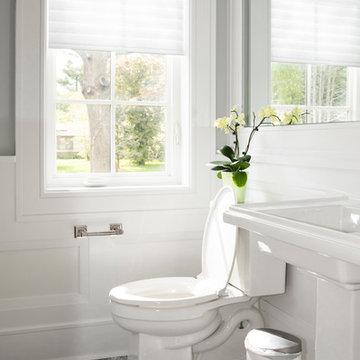
A bright, master bedroom continues a clean, minimal material palette through this hamptons-style coastal home.
Photo of a medium sized coastal cloakroom in Other with recessed-panel cabinets, medium wood cabinets, white walls, porcelain flooring, a built-in sink, marble worktops, white floors and white worktops.
Photo of a medium sized coastal cloakroom in Other with recessed-panel cabinets, medium wood cabinets, white walls, porcelain flooring, a built-in sink, marble worktops, white floors and white worktops.
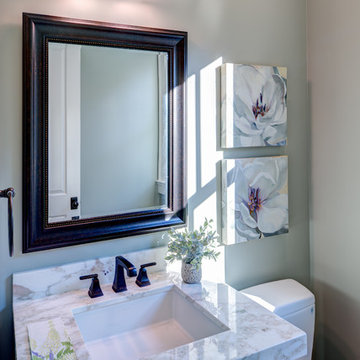
Photo of a medium sized traditional cloakroom in DC Metro with recessed-panel cabinets, dark wood cabinets, a two-piece toilet, grey walls, a submerged sink, marble worktops and grey worktops.
Cloakroom with Recessed-panel Cabinets and Marble Worktops Ideas and Designs
2