Cloakroom with Recessed-panel Cabinets and Marble Worktops Ideas and Designs
Refine by:
Budget
Sort by:Popular Today
101 - 120 of 454 photos
Item 1 of 3
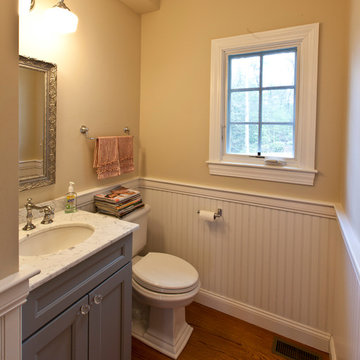
Wainscotting and marble countertop give a farmhouse feeling to the new lav.
Design ideas for a medium sized farmhouse cloakroom in Boston with recessed-panel cabinets, blue cabinets, a two-piece toilet, beige walls, medium hardwood flooring, a submerged sink, marble worktops, brown floors and white worktops.
Design ideas for a medium sized farmhouse cloakroom in Boston with recessed-panel cabinets, blue cabinets, a two-piece toilet, beige walls, medium hardwood flooring, a submerged sink, marble worktops, brown floors and white worktops.
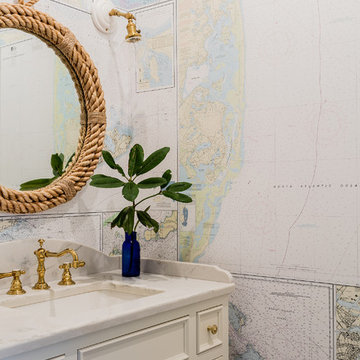
Michael J Lee Photography
Photo of a medium sized classic cloakroom in Boston with recessed-panel cabinets, white cabinets, a two-piece toilet, white tiles, blue walls, medium hardwood flooring, a submerged sink, marble worktops, brown floors and white worktops.
Photo of a medium sized classic cloakroom in Boston with recessed-panel cabinets, white cabinets, a two-piece toilet, white tiles, blue walls, medium hardwood flooring, a submerged sink, marble worktops, brown floors and white worktops.
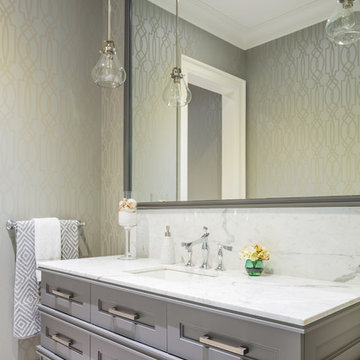
Jason Hartog
Design ideas for a large classic cloakroom in Toronto with a submerged sink, grey cabinets, marble worktops, marble flooring, grey walls and recessed-panel cabinets.
Design ideas for a large classic cloakroom in Toronto with a submerged sink, grey cabinets, marble worktops, marble flooring, grey walls and recessed-panel cabinets.
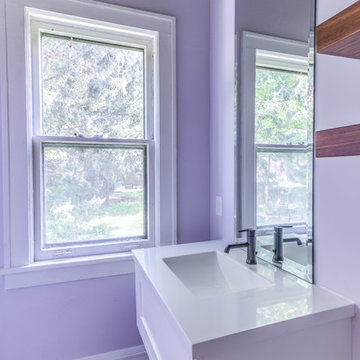
No strangers to remodeling, the new owners of this St. Paul tudor knew they could update this decrepit 1920 duplex into a single-family forever home.
A list of desired amenities was a catalyst for turning a bedroom into a large mudroom, an open kitchen space where their large family can gather, an additional exterior door for direct access to a patio, two home offices, an additional laundry room central to bedrooms, and a large master bathroom. To best understand the complexity of the floor plan changes, see the construction documents.
As for the aesthetic, this was inspired by a deep appreciation for the durability, colors, textures and simplicity of Norwegian design. The home’s light paint colors set a positive tone. An abundance of tile creates character. New lighting reflecting the home’s original design is mixed with simplistic modern lighting. To pay homage to the original character several light fixtures were reused, wallpaper was repurposed at a ceiling, the chimney was exposed, and a new coffered ceiling was created.
Overall, this eclectic design style was carefully thought out to create a cohesive design throughout the home.
Come see this project in person, September 29 – 30th on the 2018 Castle Home Tour.
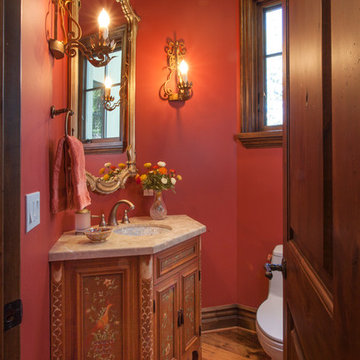
Custom hand painted cabinet with shell sink. Custom iron wall sconces.
Photo by Gail Owens photography.
Design ideas for a small classic cloakroom in Los Angeles with recessed-panel cabinets, medium wood cabinets, a one-piece toilet, red walls, medium hardwood flooring, a submerged sink and marble worktops.
Design ideas for a small classic cloakroom in Los Angeles with recessed-panel cabinets, medium wood cabinets, a one-piece toilet, red walls, medium hardwood flooring, a submerged sink and marble worktops.
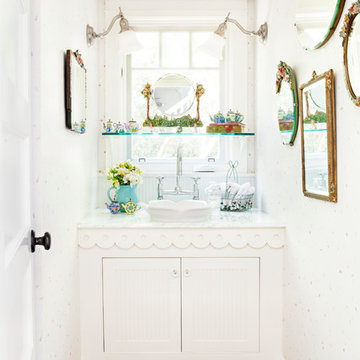
Bret Gum for Romantic Homes
Inspiration for a small romantic cloakroom in Los Angeles with white cabinets, medium hardwood flooring, a vessel sink, marble worktops, white walls and recessed-panel cabinets.
Inspiration for a small romantic cloakroom in Los Angeles with white cabinets, medium hardwood flooring, a vessel sink, marble worktops, white walls and recessed-panel cabinets.

Overland Park Interior Designer, Arlene Ladegaard, of Design Connection, Inc. was contacted by the client after Brackman Construction recommended her. Prior to beginning the remodel, the Powder Room had outdated cabinetry, tile, plumbing fixtures, and poor lighting.
Ladegaard believes that Powder Rooms should have personality and sat out to transform the space as such. The new dark wood floors compliment the walls which are covered with a stately gray and white geometric patterned wallpaper. A new gray painted vanity with a Carrara Marble counter replaces the old oak vanity, and a pair of sconces, new mirror, and ceiling fixture add to the ambiance of the room.
Ladegaard decided to remove a closet that was not in good use, and instead, uses a beautiful etagere to display accessories that complement the overall palette and style of the house. Upon completion, the client is happy with the updates and loves the exquisite styling that is symbolic of his newly updated residence.
Design Connection, Inc. provided: space plans, elevations, lighting, material selections, wallpaper, furnishings, artwork, accessories, a liaison with the contractor, and project management.
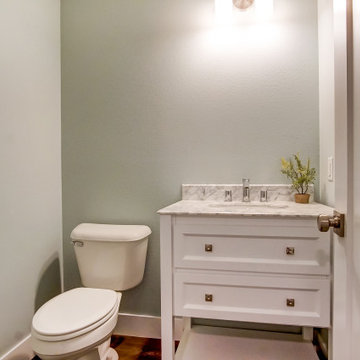
Small classic cloakroom in Other with recessed-panel cabinets, white cabinets, a two-piece toilet, grey walls, medium hardwood flooring, a submerged sink, marble worktops, brown floors and white worktops.
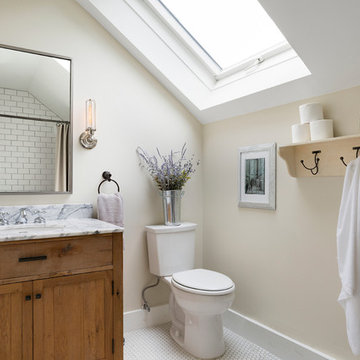
Medium sized classic cloakroom in Minneapolis with recessed-panel cabinets, medium wood cabinets, a two-piece toilet, white tiles, metro tiles, beige walls, porcelain flooring, a submerged sink, marble worktops and white floors.
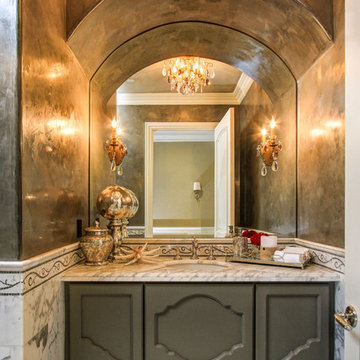
UNKNOWN
Inspiration for a mediterranean cloakroom in Los Angeles with a submerged sink, recessed-panel cabinets, grey cabinets, marble worktops, marble flooring and marble tiles.
Inspiration for a mediterranean cloakroom in Los Angeles with a submerged sink, recessed-panel cabinets, grey cabinets, marble worktops, marble flooring and marble tiles.
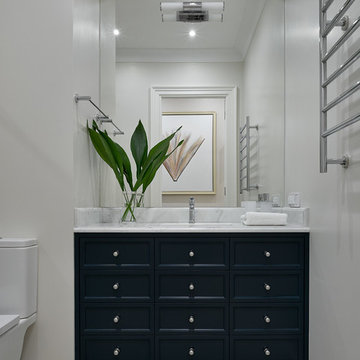
Сергей Ананьев
Medium sized classic cloakroom in Moscow with blue cabinets, grey tiles, marble worktops, recessed-panel cabinets, a two-piece toilet, a submerged sink and grey floors.
Medium sized classic cloakroom in Moscow with blue cabinets, grey tiles, marble worktops, recessed-panel cabinets, a two-piece toilet, a submerged sink and grey floors.

Glossy Teal Powder Room with a silver foil ceiling and lots of marble.
Design ideas for a small contemporary cloakroom in Chicago with recessed-panel cabinets, black cabinets, a one-piece toilet, blue tiles, marble tiles, blue walls, marble flooring, a submerged sink, marble worktops, multi-coloured floors, white worktops, a freestanding vanity unit and a wallpapered ceiling.
Design ideas for a small contemporary cloakroom in Chicago with recessed-panel cabinets, black cabinets, a one-piece toilet, blue tiles, marble tiles, blue walls, marble flooring, a submerged sink, marble worktops, multi-coloured floors, white worktops, a freestanding vanity unit and a wallpapered ceiling.
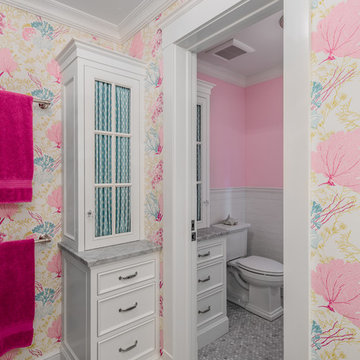
BRANDON STENGER
Photo of a large classic cloakroom in Minneapolis with a submerged sink, medium wood cabinets, marble worktops, a two-piece toilet, multi-coloured walls, marble flooring and recessed-panel cabinets.
Photo of a large classic cloakroom in Minneapolis with a submerged sink, medium wood cabinets, marble worktops, a two-piece toilet, multi-coloured walls, marble flooring and recessed-panel cabinets.

Calacatta marble mosaic tile inset into wood wall panels.
This is an example of a small traditional cloakroom in Los Angeles with recessed-panel cabinets, white cabinets, a two-piece toilet, multi-coloured tiles, marble tiles, white walls, marble flooring, a vessel sink, marble worktops, white floors and grey worktops.
This is an example of a small traditional cloakroom in Los Angeles with recessed-panel cabinets, white cabinets, a two-piece toilet, multi-coloured tiles, marble tiles, white walls, marble flooring, a vessel sink, marble worktops, white floors and grey worktops.
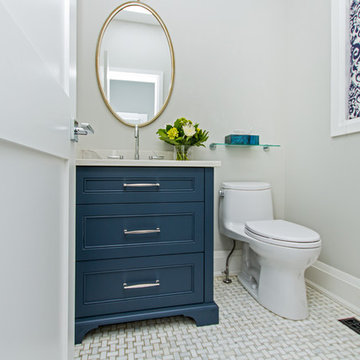
This is an example of a medium sized classic cloakroom in Toronto with recessed-panel cabinets, blue cabinets, a one-piece toilet, grey walls, marble flooring, a submerged sink, marble worktops, grey floors and white worktops.
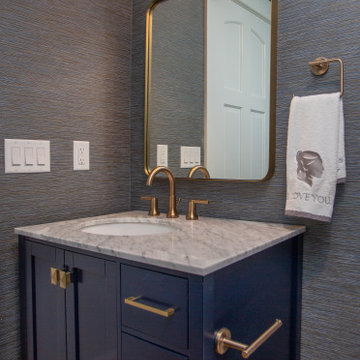
Photo of a small contemporary cloakroom in Other with recessed-panel cabinets, blue cabinets, blue walls, a submerged sink, marble worktops, a freestanding vanity unit and wallpapered walls.
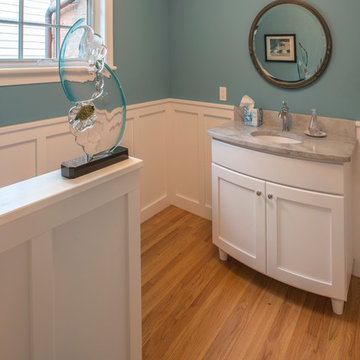
Traditional cloakroom in Philadelphia with recessed-panel cabinets, white cabinets, blue walls, light hardwood flooring, a submerged sink and marble worktops.

refinishing the powder room with paint, flooring, styling and new vanity brought it back to life
This is an example of a small classic cloakroom in Philadelphia with recessed-panel cabinets, blue cabinets, a two-piece toilet, grey walls, porcelain flooring, a built-in sink, marble worktops, grey floors and white worktops.
This is an example of a small classic cloakroom in Philadelphia with recessed-panel cabinets, blue cabinets, a two-piece toilet, grey walls, porcelain flooring, a built-in sink, marble worktops, grey floors and white worktops.
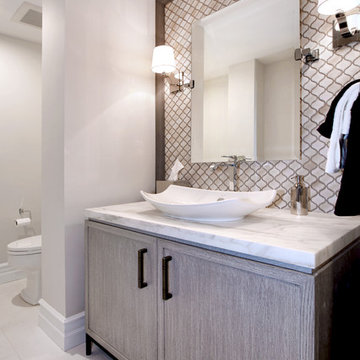
Photo Credit: Jeri Kroegel
Inspiration for a medium sized classic cloakroom in Los Angeles with a vessel sink, recessed-panel cabinets, light wood cabinets, marble worktops, beige tiles, mosaic tiles and beige walls.
Inspiration for a medium sized classic cloakroom in Los Angeles with a vessel sink, recessed-panel cabinets, light wood cabinets, marble worktops, beige tiles, mosaic tiles and beige walls.

This historic 1840’s Gothic Revival home perched on the harbor, presented an array of challenges: they included a narrow-restricted lot cozy to the neighboring properties, a sensitive coastal location, and a structure desperately in need of major renovations.
The renovation concept respected the historic notion of individual rooms and connecting hallways, yet wanted to take better advantage of water views. The solution was an expansion of windows on the water siding of the house, and a small addition that incorporates an open kitchen/family room concept, the street face of the home was historically preserved.
The interior of the home has been completely refreshed, bringing in a combined reflection of art and family history with modern fanciful choices.
Adds testament to the successful renovation, the master bathroom has been described as “full of rainbows” in the morning.
Cloakroom with Recessed-panel Cabinets and Marble Worktops Ideas and Designs
6