Cloakroom with Marble Worktops and Tiled Worktops Ideas and Designs
Refine by:
Budget
Sort by:Popular Today
181 - 200 of 6,003 photos
Item 1 of 3
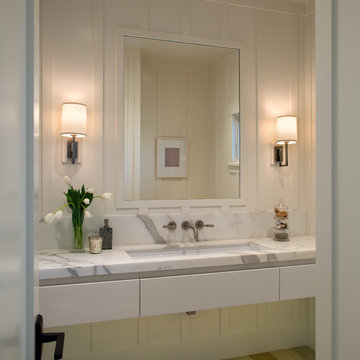
Coronado, CA
The Alameda Residence is situated on a relatively large, yet unusually shaped lot for the beachside community of Coronado, California. The orientation of the “L” shaped main home and linear shaped guest house and covered patio create a large, open courtyard central to the plan. The majority of the spaces in the home are designed to engage the courtyard, lending a sense of openness and light to the home. The aesthetics take inspiration from the simple, clean lines of a traditional “A-frame” barn, intermixed with sleek, minimal detailing that gives the home a contemporary flair. The interior and exterior materials and colors reflect the bright, vibrant hues and textures of the seaside locale.
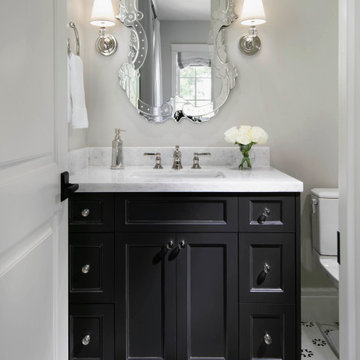
Medium sized mediterranean cloakroom in Phoenix with black cabinets, marble worktops, a built in vanity unit and recessed-panel cabinets.
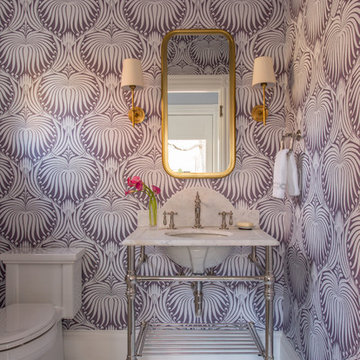
As seen on This Old House, photo by Eric Roth
This is an example of a small victorian cloakroom in Boston with a one-piece toilet, purple walls, marble flooring, a console sink and marble worktops.
This is an example of a small victorian cloakroom in Boston with a one-piece toilet, purple walls, marble flooring, a console sink and marble worktops.

Please visit my website directly by copying and pasting this link directly into your browser: http://www.berensinteriors.com/ to learn more about this project and how we may work together!
This alluring powder bathroom is like a tiny gem with the handpainted wallpaper. Robert Naik Photography.
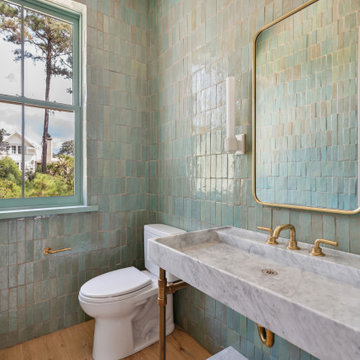
Powder room featuring white oak flooring, bold green handmade zellige tile on all walls, a brass and Carrara marble console sink, brass fixtures and custom white sconces by Urban Electric Company.

Powder bathroom with marble flooring
Inspiration for a small modern cloakroom in Salt Lake City with flat-panel cabinets, brown cabinets, a two-piece toilet, black tiles, porcelain tiles, black walls, marble flooring, a vessel sink, marble worktops, multi-coloured floors, white worktops and a floating vanity unit.
Inspiration for a small modern cloakroom in Salt Lake City with flat-panel cabinets, brown cabinets, a two-piece toilet, black tiles, porcelain tiles, black walls, marble flooring, a vessel sink, marble worktops, multi-coloured floors, white worktops and a floating vanity unit.

Custom built reeded walnut floating vanity with custom built in ledge sink and backsplash out of marble.
Small modern cloakroom in Salt Lake City with beaded cabinets, dark wood cabinets, a one-piece toilet, blue tiles, marble tiles, blue walls, porcelain flooring, a trough sink, marble worktops, brown floors, blue worktops and a floating vanity unit.
Small modern cloakroom in Salt Lake City with beaded cabinets, dark wood cabinets, a one-piece toilet, blue tiles, marble tiles, blue walls, porcelain flooring, a trough sink, marble worktops, brown floors, blue worktops and a floating vanity unit.

Creating a vanity from an antique chest keeps the vintage charm of the home intact.
Inspiration for a victorian cloakroom in Seattle with beaded cabinets, dark wood cabinets, a bidet, multi-coloured walls, marble flooring, a built-in sink, marble worktops, green floors, white worktops, a freestanding vanity unit and wallpapered walls.
Inspiration for a victorian cloakroom in Seattle with beaded cabinets, dark wood cabinets, a bidet, multi-coloured walls, marble flooring, a built-in sink, marble worktops, green floors, white worktops, a freestanding vanity unit and wallpapered walls.
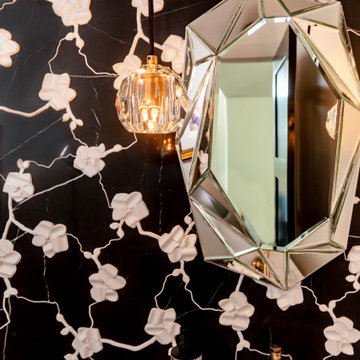
Black and white three dimensional marble orchid tile sets the stage for this over the top powder room. The marble pedestal sink with brass exposed plumbing is accented by glass ceiling pendants creating jaw dropping drama.

Cloakroom Bathroom in Storrington, West Sussex
Plenty of stylish elements combine in this compact cloakroom, which utilises a unique tile choice and designer wallpaper option.
The Brief
This client wanted to create a unique theme in their downstairs cloakroom, which previously utilised a classic but unmemorable design.
Naturally the cloakroom was to incorporate all usual amenities, but with a design that was a little out of the ordinary.
Design Elements
Utilising some of our more unique options for a renovation, bathroom designer Martin conjured a design to tick all the requirements of this brief.
The design utilises textured neutral tiles up to half height, with the client’s own William Morris designer wallpaper then used up to the ceiling coving. Black accents are used throughout the room, like for the basin and mixer, and flush plate.
To hold hand towels and heat the small space, a compact full-height radiator has been fitted in the corner of the room.
Project Highlight
A lighter but neutral tile is used for the rear wall, which has been designed to minimise view of the toilet and other necessities.
A simple shelf area gives the client somewhere to store a decorative item or two.
The End Result
The end result is a compact cloakroom that is certainly memorable, as the client required.
With only a small amount of space our bathroom designer Martin has managed to conjure an impressive and functional theme for this Storrington client.
Discover how our expert designers can transform your own bathroom with a free design appointment and quotation. Arrange a free appointment in showroom or online.

Stunning calacatta viola marble on walls, floors, and vanity.
Small cloakroom in Miami with open cabinets, a submerged sink, marble worktops, multi-coloured worktops, black cabinets, marble tiles, marble flooring, purple floors and a freestanding vanity unit.
Small cloakroom in Miami with open cabinets, a submerged sink, marble worktops, multi-coloured worktops, black cabinets, marble tiles, marble flooring, purple floors and a freestanding vanity unit.
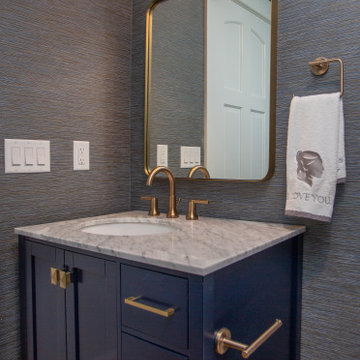
Photo of a small contemporary cloakroom in Other with recessed-panel cabinets, blue cabinets, blue walls, a submerged sink, marble worktops, a freestanding vanity unit and wallpapered walls.

This powder room has a marble console sink complete with a terra-cotta Spanish tile ogee patterned wall.
Inspiration for a small mediterranean cloakroom in Los Angeles with white cabinets, a one-piece toilet, beige tiles, terracotta tiles, black walls, light hardwood flooring, a console sink, marble worktops, beige floors, grey worktops and a freestanding vanity unit.
Inspiration for a small mediterranean cloakroom in Los Angeles with white cabinets, a one-piece toilet, beige tiles, terracotta tiles, black walls, light hardwood flooring, a console sink, marble worktops, beige floors, grey worktops and a freestanding vanity unit.

Powder Room with custom acrylic leg vanity and blue metallic wallpaper by Phillip Jeffries.
This is an example of a classic cloakroom in Boston with open cabinets, grey cabinets, blue walls, light hardwood flooring, a submerged sink, marble worktops, beige floors, grey worktops, a freestanding vanity unit and wallpapered walls.
This is an example of a classic cloakroom in Boston with open cabinets, grey cabinets, blue walls, light hardwood flooring, a submerged sink, marble worktops, beige floors, grey worktops, a freestanding vanity unit and wallpapered walls.
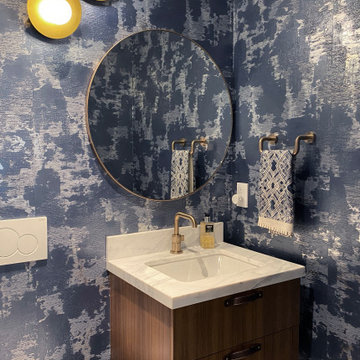
Photo of a small contemporary cloakroom in San Francisco with flat-panel cabinets, medium wood cabinets, a wall mounted toilet, medium hardwood flooring, a submerged sink, marble worktops, white worktops, a floating vanity unit and wallpapered walls.
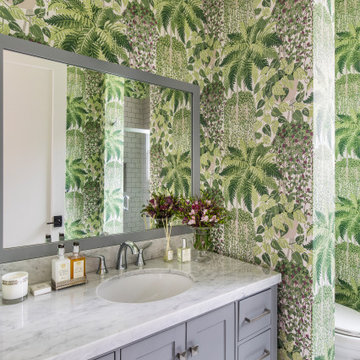
A powder bath comes alive with lush wallpaper.
This is an example of a classic cloakroom in Portland with shaker cabinets, grey cabinets, marble worktops, grey worktops, a built in vanity unit, wallpapered walls, green walls, a submerged sink and grey floors.
This is an example of a classic cloakroom in Portland with shaker cabinets, grey cabinets, marble worktops, grey worktops, a built in vanity unit, wallpapered walls, green walls, a submerged sink and grey floors.

Photo: Jessie Preza Photography
This is an example of a medium sized classic cloakroom in Atlanta with shaker cabinets, white cabinets, blue walls, medium hardwood flooring, a built-in sink, marble worktops, brown floors, white worktops, a freestanding vanity unit and wallpapered walls.
This is an example of a medium sized classic cloakroom in Atlanta with shaker cabinets, white cabinets, blue walls, medium hardwood flooring, a built-in sink, marble worktops, brown floors, white worktops, a freestanding vanity unit and wallpapered walls.
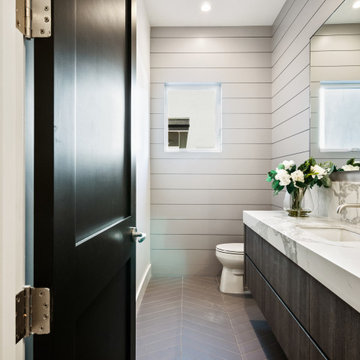
Photo of a medium sized farmhouse cloakroom in Los Angeles with dark wood cabinets, grey walls, a submerged sink, marble worktops, multi-coloured worktops, a floating vanity unit and panelled walls.
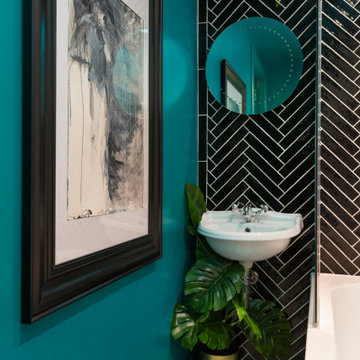
A small but fully equipped bathroom with a warm, bluish green on the walls and ceiling. Geometric tile patterns are balanced out with plants and pale wood to keep a natural feel in the space.

Inspiration for a medium sized beach style cloakroom in Other with flat-panel cabinets, light wood cabinets, a two-piece toilet, grey walls, travertine flooring, a submerged sink, marble worktops, grey floors and white worktops.
Cloakroom with Marble Worktops and Tiled Worktops Ideas and Designs
10