Cloakroom with Marble Worktops and Tiled Worktops Ideas and Designs
Refine by:
Budget
Sort by:Popular Today
161 - 180 of 5,994 photos
Item 1 of 3

A wall-mounted walnut vanity with marble sink and white textured wall tile in the powder room complement the wood millwork and brick fireplace in the adjacent family and living rooms.
© Jeffrey Totaro, photographer
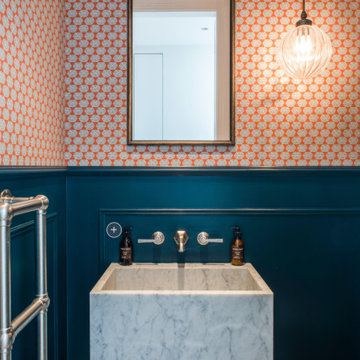
Contemporary powder room with marble hung basin and WC
Photo of a medium sized contemporary cloakroom in London with a wall mounted toilet, orange walls, lino flooring, a wall-mounted sink, marble worktops, grey floors, white worktops, a feature wall, a floating vanity unit and panelled walls.
Photo of a medium sized contemporary cloakroom in London with a wall mounted toilet, orange walls, lino flooring, a wall-mounted sink, marble worktops, grey floors, white worktops, a feature wall, a floating vanity unit and panelled walls.

Fulfilling a vision of the future to gather an expanding family, the open home is designed for multi-generational use, while also supporting the everyday lifestyle of the two homeowners. The home is flush with natural light and expansive views of the landscape in an established Wisconsin village. Charming European homes, rich with interesting details and fine millwork, inspired the design for the Modern European Residence. The theming is rooted in historical European style, but modernized through simple architectural shapes and clean lines that steer focus to the beautifully aligned details. Ceiling beams, wallpaper treatments, rugs and furnishings create definition to each space, and fabrics and patterns stand out as visual interest and subtle additions of color. A brighter look is achieved through a clean neutral color palette of quality natural materials in warm whites and lighter woods, contrasting with color and patterned elements. The transitional background creates a modern twist on a traditional home that delivers the desired formal house with comfortable elegance.

Creating a vanity from an antique chest keeps the vintage charm of the home intact.
Inspiration for a victorian cloakroom in Seattle with beaded cabinets, dark wood cabinets, a bidet, multi-coloured walls, marble flooring, a built-in sink, marble worktops, green floors, white worktops, a freestanding vanity unit and wallpapered walls.
Inspiration for a victorian cloakroom in Seattle with beaded cabinets, dark wood cabinets, a bidet, multi-coloured walls, marble flooring, a built-in sink, marble worktops, green floors, white worktops, a freestanding vanity unit and wallpapered walls.

A complete remodel of this beautiful home, featuring stunning navy blue cabinets and elegant gold fixtures that perfectly complement the brightness of the marble countertops. The ceramic tile walls add a unique texture to the design, while the porcelain hexagon flooring adds an element of sophistication that perfectly completes the whole look.

Design ideas for a medium sized beach style cloakroom in Chicago with recessed-panel cabinets, blue cabinets, light hardwood flooring, a built-in sink, marble worktops, brown floors, white worktops, a freestanding vanity unit, wallpapered walls, a two-piece toilet and multi-coloured walls.

This is an example of a small victorian cloakroom in Houston with brown cabinets, white walls, ceramic flooring, a submerged sink, marble worktops, white floors, white worktops, a freestanding vanity unit and wallpapered walls.

Old world inspired, wallpapered powder room with v-groove wainscot, wall mount faucet and vessel sink.
Design ideas for a small classic cloakroom in Other with open cabinets, dark wood cabinets, a two-piece toilet, grey walls, a vessel sink, marble worktops, brown floors, yellow worktops, a freestanding vanity unit, a vaulted ceiling and wallpapered walls.
Design ideas for a small classic cloakroom in Other with open cabinets, dark wood cabinets, a two-piece toilet, grey walls, a vessel sink, marble worktops, brown floors, yellow worktops, a freestanding vanity unit, a vaulted ceiling and wallpapered walls.
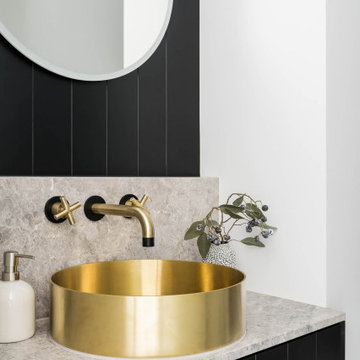
Medium sized contemporary cloakroom in Melbourne with black cabinets, a wall mounted toilet, porcelain flooring, a vessel sink, marble worktops, grey floors, grey worktops and a floating vanity unit.

By reconfiguring the space we were able to create a powder room which is an asset to any home. Three dimensional chevron mosaic tiles made for a beautiful textured backdrop to the elegant freestanding contemporary vanity.

A tiny room, a tiny window, and a very tiny vanity...how to make this powder room shine? Our redesign included this stunning paper, a custom sink and vanity surround, and sparkling metallic accents. Now this formerly dull room is a stylish surprise.

Medium sized farmhouse cloakroom in Atlanta with freestanding cabinets, blue cabinets, a two-piece toilet, white walls, light hardwood flooring, a submerged sink, marble worktops, white floors, white worktops, a freestanding vanity unit and wallpapered walls.
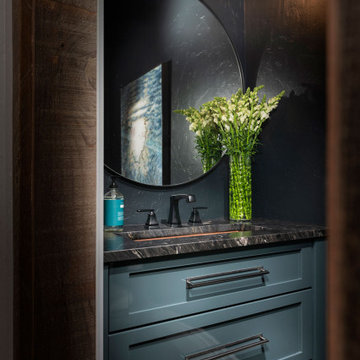
Photo of a small modern cloakroom in Other with blue cabinets, black walls, a submerged sink, marble worktops, black worktops and a built in vanity unit.
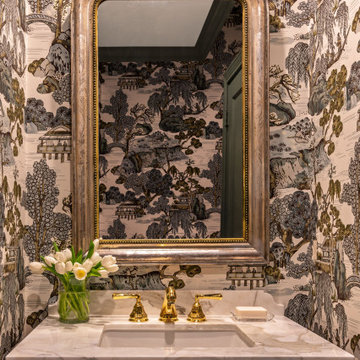
Inspiration for a small classic cloakroom in Houston with white cabinets, green walls, marble flooring, a submerged sink, marble worktops, white floors, white worktops, a freestanding vanity unit and wallpapered walls.
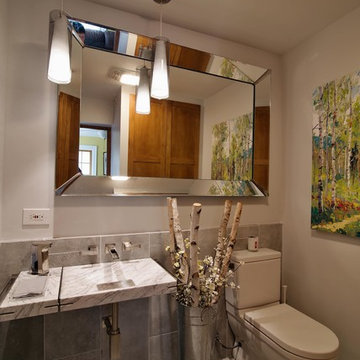
Medium sized contemporary cloakroom in Chicago with a two-piece toilet, grey tiles, porcelain tiles, grey walls, porcelain flooring, an integrated sink, marble worktops, grey floors and white worktops.

Photo of a small classic cloakroom in Chicago with a two-piece toilet, black walls, a submerged sink, brown floors, white worktops, shaker cabinets, light hardwood flooring, light wood cabinets, marble worktops, a freestanding vanity unit and wallpapered walls.
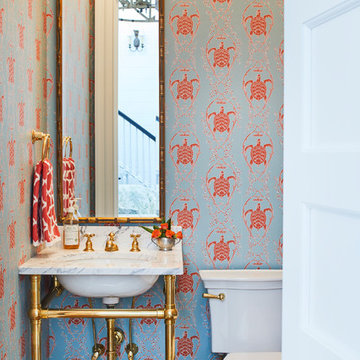
Inspiration for a nautical cloakroom in Charleston with marble worktops and white worktops.
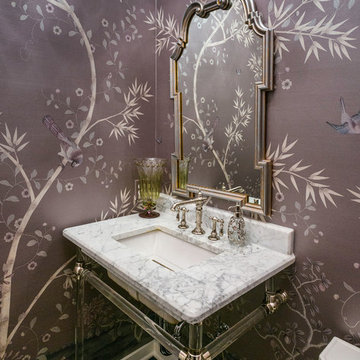
Reed Brown Photography
Design ideas for a traditional cloakroom in Nashville with purple walls, a console sink, marble worktops and white worktops.
Design ideas for a traditional cloakroom in Nashville with purple walls, a console sink, marble worktops and white worktops.

Inspiration for a medium sized modern cloakroom in Miami with grey cabinets, grey tiles, marble tiles, white walls, concrete flooring, a submerged sink, marble worktops, black floors and grey worktops.
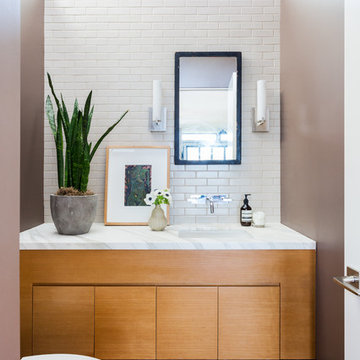
Amy Bartlam
Photo of a medium sized contemporary cloakroom in Los Angeles with flat-panel cabinets, medium wood cabinets, white tiles, metro tiles, brown walls, medium hardwood flooring, a submerged sink, marble worktops, brown floors and white worktops.
Photo of a medium sized contemporary cloakroom in Los Angeles with flat-panel cabinets, medium wood cabinets, white tiles, metro tiles, brown walls, medium hardwood flooring, a submerged sink, marble worktops, brown floors and white worktops.
Cloakroom with Marble Worktops and Tiled Worktops Ideas and Designs
9