Cloakroom with Medium Hardwood Flooring and a Built-In Sink Ideas and Designs
Refine by:
Budget
Sort by:Popular Today
1 - 20 of 478 photos
Item 1 of 3

Revival-style Powder under staircase
Inspiration for a small traditional cloakroom in Seattle with freestanding cabinets, medium wood cabinets, a two-piece toilet, purple walls, medium hardwood flooring, a built-in sink, wooden worktops, brown floors, brown worktops, a built in vanity unit, a wallpapered ceiling and wainscoting.
Inspiration for a small traditional cloakroom in Seattle with freestanding cabinets, medium wood cabinets, a two-piece toilet, purple walls, medium hardwood flooring, a built-in sink, wooden worktops, brown floors, brown worktops, a built in vanity unit, a wallpapered ceiling and wainscoting.

This is an example of a medium sized rustic cloakroom in Denver with open cabinets, medium wood cabinets, grey walls, medium hardwood flooring, a built-in sink, wooden worktops, brown floors and brown worktops.
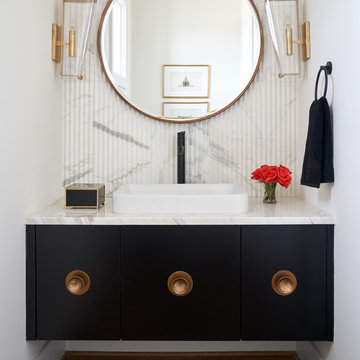
This is an example of a traditional cloakroom in Dallas with flat-panel cabinets, black cabinets, white tiles, white walls, medium hardwood flooring, a built-in sink, brown floors and white worktops.
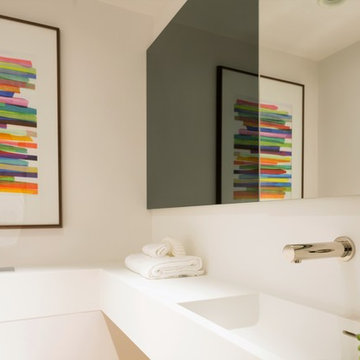
Rachel Niddrie for LXA
This is an example of a small contemporary cloakroom in London with white cabinets, a wall mounted toilet, white walls, medium hardwood flooring, a built-in sink, solid surface worktops, white worktops and a built in vanity unit.
This is an example of a small contemporary cloakroom in London with white cabinets, a wall mounted toilet, white walls, medium hardwood flooring, a built-in sink, solid surface worktops, white worktops and a built in vanity unit.

We designed and built this 32" vanity set using one of the original windows and some of the lumber removed during demolition. Circa 1928. The hammered copper sink and industrial shop light compliment the oil rubbed bronze single hole faucet.
For more info, contact Mike at
Adaptive Building Solutions, LLC
www.adaptivebuilding.com
email: mike@adaptivebuilding.com
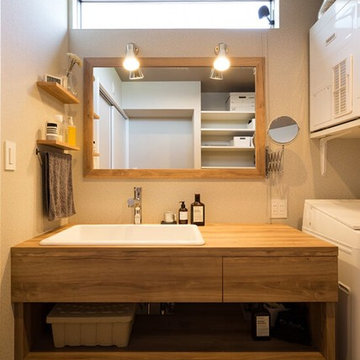
見た目だけでなく、機能性も重視した大きなボウルの造作洗面台。
Rural cloakroom in Nagoya with flat-panel cabinets, medium wood cabinets, white walls, medium hardwood flooring, a built-in sink, wooden worktops, brown floors and brown worktops.
Rural cloakroom in Nagoya with flat-panel cabinets, medium wood cabinets, white walls, medium hardwood flooring, a built-in sink, wooden worktops, brown floors and brown worktops.

This powder room, like much of the house, was designed with a minimalist approach. The simple addition of artwork, gives the small room a touch of character and flare.

Rainforest Bathroom in Horsham, West Sussex
Explore this rainforest-inspired bathroom, utilising leafy tiles, brushed gold brassware and great storage options.
The Brief
This Horsham-based couple required an update of their en-suite bathroom and sought to create an indulgent space with a difference, whilst also encompassing their interest in art and design.
Creating a great theme was key to this project, but storage requirements were also an important consideration. Space to store bathroom essentials was key, as well as areas to display decorative items.
Design Elements
A leafy rainforest tile is one of the key design elements of this projects.
It has been used as an accent within storage niches and for the main shower wall, and contributes towards the arty design this client favoured from initial conversations about the project. On the opposing shower wall, a mint tile has been used, with a neutral tile used on the remaining two walls.
Including plentiful storage was key to ensure everything had its place in this en-suite. A sizeable furniture unit and matching mirrored cabinet from supplier Pelipal incorporate plenty of storage, in a complimenting wood finish.
Special Inclusions
To compliment the green and leafy theme, a selection of brushed gold brassware has been utilised within the shower, basin area, flush plate and towel rail. Including the brushed gold elements enhanced the design and further added to the unique theme favoured by the client.
Storage niches have been used within the shower and above sanitaryware, as a place to store decorative items and everyday showering essentials.
The shower itself is made of a Crosswater enclosure and tray, equipped with a waterfall style shower and matching shower control.
Project Highlight
The highlight of this project is the sizeable furniture unit and matching mirrored cabinet from German supplier Pelipal, chosen in the san remo oak finish.
This furniture adds all-important storage space for the client and also perfectly matches the leafy theme of this bathroom project.
The End Result
This project highlights the amazing results that can be achieved when choosing something a little bit different. Designer Martin has created a fantastic theme for this client, with elements that work in perfect harmony, and achieve the initial brief of the client.
If you’re looking to create a unique style in your next bathroom, en-suite or cloakroom project, discover how our expert design team can transform your space with a free design appointment.
Arrange a free bathroom design appointment in showroom or online.

Small traditional cloakroom in Denver with shaker cabinets, medium wood cabinets, a one-piece toilet, grey tiles, metro tiles, beige walls, medium hardwood flooring, a built-in sink, engineered stone worktops, brown floors and beige worktops.
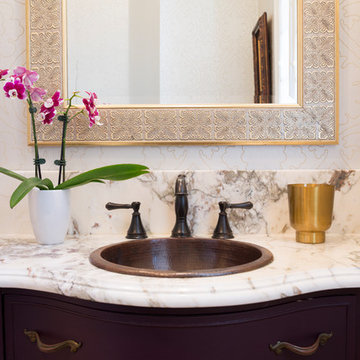
Tyler Mallory
Inspiration for a medium sized traditional cloakroom in Chicago with freestanding cabinets, dark wood cabinets, beige walls, medium hardwood flooring, a built-in sink, marble worktops, brown floors and multi-coloured worktops.
Inspiration for a medium sized traditional cloakroom in Chicago with freestanding cabinets, dark wood cabinets, beige walls, medium hardwood flooring, a built-in sink, marble worktops, brown floors and multi-coloured worktops.
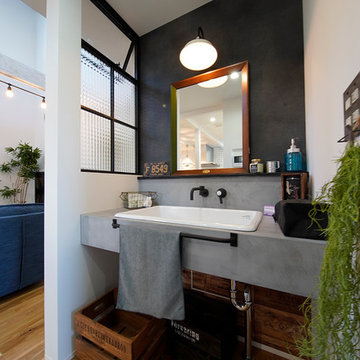
男前スタイルにまとめた、注文住宅ならではのオリジナル洗面台。
Photo of a nautical cloakroom in Other with grey walls, medium hardwood flooring, a built-in sink and brown floors.
Photo of a nautical cloakroom in Other with grey walls, medium hardwood flooring, a built-in sink and brown floors.

Alex Bowman
Photo of a large classic cloakroom in Denver with multi-coloured tiles, ceramic tiles, blue walls, medium hardwood flooring, a built-in sink and granite worktops.
Photo of a large classic cloakroom in Denver with multi-coloured tiles, ceramic tiles, blue walls, medium hardwood flooring, a built-in sink and granite worktops.
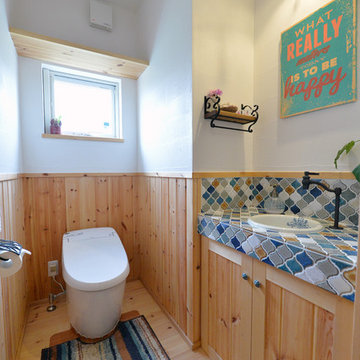
Photo of a farmhouse cloakroom in Other with recessed-panel cabinets, medium wood cabinets, white walls, medium hardwood flooring, a built-in sink, tiled worktops and brown floors.

Powder room. Photography by Lucas Henning.
Inspiration for a small retro cloakroom in Seattle with flat-panel cabinets, dark wood cabinets, a one-piece toilet, beige tiles, stone tiles, beige walls, medium hardwood flooring, a built-in sink, granite worktops, brown floors and grey worktops.
Inspiration for a small retro cloakroom in Seattle with flat-panel cabinets, dark wood cabinets, a one-piece toilet, beige tiles, stone tiles, beige walls, medium hardwood flooring, a built-in sink, granite worktops, brown floors and grey worktops.
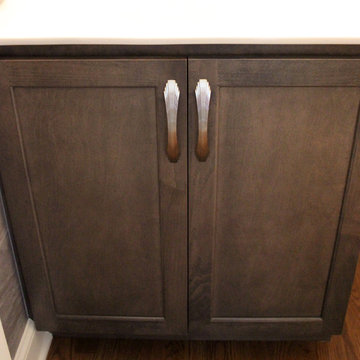
In this powder room Fieldstone Cabinets Roseburg Door Style, Maple Wood, Slate Stain with “L” outside edge profile. Vanity. The hardware is Top Knobs Sydney Flair Pull 5”.
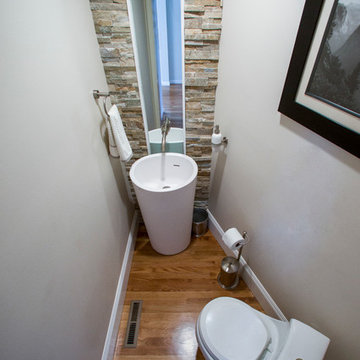
Compact bathroom/restroom with a special touch of Faux stones, light tone gray walls, and hardwood flooring.
Small contemporary cloakroom in Los Angeles with a built-in sink, a one-piece toilet, grey walls and medium hardwood flooring.
Small contemporary cloakroom in Los Angeles with a built-in sink, a one-piece toilet, grey walls and medium hardwood flooring.

The Home Aesthetic
Inspiration for a large rural cloakroom in Indianapolis with recessed-panel cabinets, white cabinets, a one-piece toilet, white tiles, ceramic tiles, white walls, medium hardwood flooring, a built-in sink, granite worktops, multi-coloured floors and black worktops.
Inspiration for a large rural cloakroom in Indianapolis with recessed-panel cabinets, white cabinets, a one-piece toilet, white tiles, ceramic tiles, white walls, medium hardwood flooring, a built-in sink, granite worktops, multi-coloured floors and black worktops.
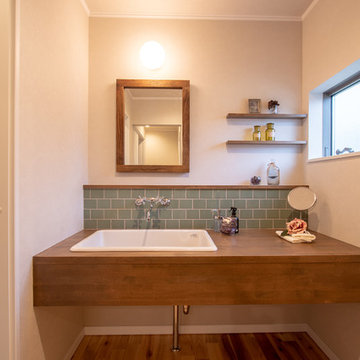
グリーンタイル、木枠の鏡、金属製の蛇口。ダークブラウンの木目とマッチし、どことなくアンティークの雰囲気を感じさせる造作洗面台。
飾り棚には、お気に入りの雑貨を飾って。
身支度にも気分も上がります。
Design ideas for a small country cloakroom in Other with white walls, medium hardwood flooring, a built-in sink, brown floors, green tiles, wooden worktops and brown worktops.
Design ideas for a small country cloakroom in Other with white walls, medium hardwood flooring, a built-in sink, brown floors, green tiles, wooden worktops and brown worktops.
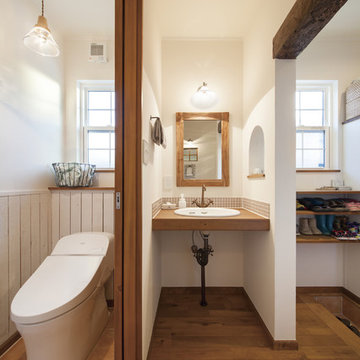
かわいらしいお客様様の手洗い場。こどもも帰宅後はすぐに手洗いうがいもできて奥様も嬉しい。
This is an example of a rural cloakroom in Other with white walls, medium hardwood flooring, a built-in sink and brown floors.
This is an example of a rural cloakroom in Other with white walls, medium hardwood flooring, a built-in sink and brown floors.
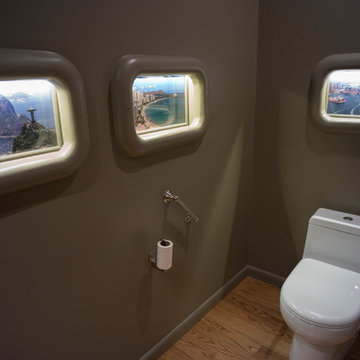
This is an example of a small victorian cloakroom in Atlanta with flat-panel cabinets, dark wood cabinets, a two-piece toilet, beige walls, medium hardwood flooring, a built-in sink and granite worktops.
Cloakroom with Medium Hardwood Flooring and a Built-In Sink Ideas and Designs
1