Cloakroom with Medium Hardwood Flooring and a Built-In Sink Ideas and Designs
Refine by:
Budget
Sort by:Popular Today
141 - 160 of 478 photos
Item 1 of 3
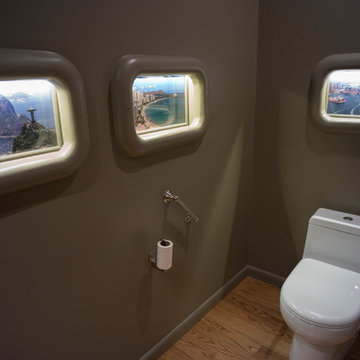
This is an example of a small victorian cloakroom in Atlanta with flat-panel cabinets, dark wood cabinets, a two-piece toilet, beige walls, medium hardwood flooring, a built-in sink and granite worktops.
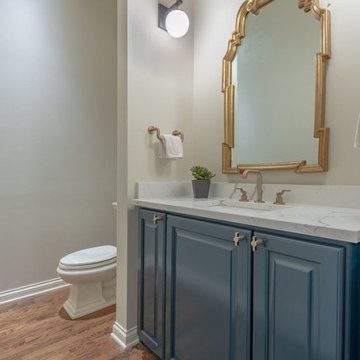
Inspiration for a large modern cloakroom in Chicago with raised-panel cabinets, turquoise cabinets, beige walls, medium hardwood flooring, a built-in sink, marble worktops, brown floors, white worktops and a built in vanity unit.
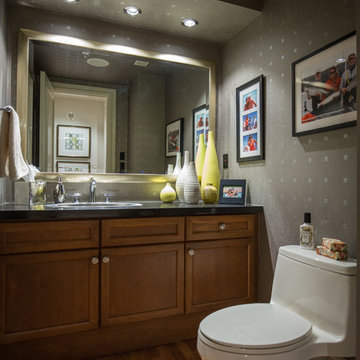
Inspiration for a small classic cloakroom in Calgary with shaker cabinets, medium wood cabinets, a two-piece toilet, grey walls, medium hardwood flooring, a built-in sink, granite worktops and brown floors.
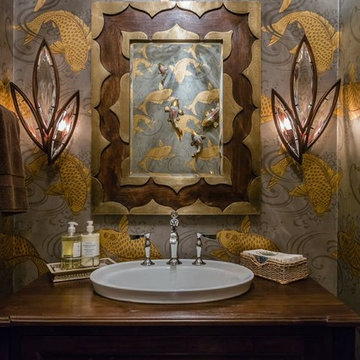
This powder bath is sure to wow anyones guests. RJohnston Interiors honored the owners love of koi with this Osborne & Little metallic wallpaper. Wall mounted koi reflected in the mirror are an unexepected touch. The clients loved the wow factor in this gorgeous powder bath.
Catherine Nguyen Photography
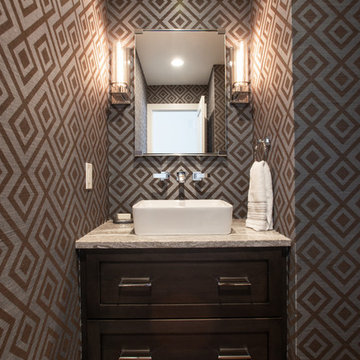
Interesting use of wallpaper and decor make this tiny powder room stylish and classy.
Project designed by Denver, Colorado interior design Margarita Bravo. She serves Denver as well as surrounding areas such as Cherry Hills Village, Englewood, Greenwood Village, and Bow Mar.
For more about MARGARITA BRAVO, click here: https://www.margaritabravo.com/
To learn more about this project, click here: https://www.margaritabravo.com/portfolio/colorado-nature-inspired-getaway/
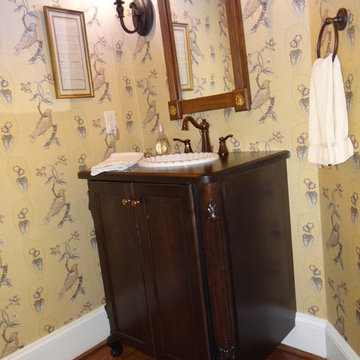
Custom stained cherry powder room cabinetry.
Photo of a small classic cloakroom in Charlotte with a built-in sink, recessed-panel cabinets, dark wood cabinets, granite worktops, beige walls and medium hardwood flooring.
Photo of a small classic cloakroom in Charlotte with a built-in sink, recessed-panel cabinets, dark wood cabinets, granite worktops, beige walls and medium hardwood flooring.
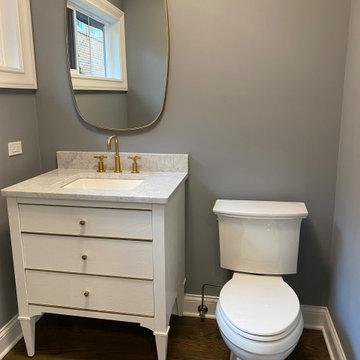
Inspiration for a small cloakroom in Chicago with white cabinets, grey walls, medium hardwood flooring, a built-in sink, brown floors, white worktops, a freestanding vanity unit and panelled walls.
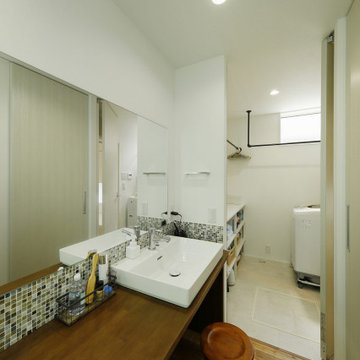
お気に入りのモザイクタイルで演出した洗面室。奥の脱衣室とつながり、全体としてランドリースペースとして機能します。
Medium sized urban cloakroom in Tokyo Suburbs with open cabinets, brown cabinets, multi-coloured tiles, ceramic tiles, white walls, medium hardwood flooring, a built-in sink, wooden worktops, brown floors, brown worktops, a built in vanity unit, a wallpapered ceiling and wallpapered walls.
Medium sized urban cloakroom in Tokyo Suburbs with open cabinets, brown cabinets, multi-coloured tiles, ceramic tiles, white walls, medium hardwood flooring, a built-in sink, wooden worktops, brown floors, brown worktops, a built in vanity unit, a wallpapered ceiling and wallpapered walls.
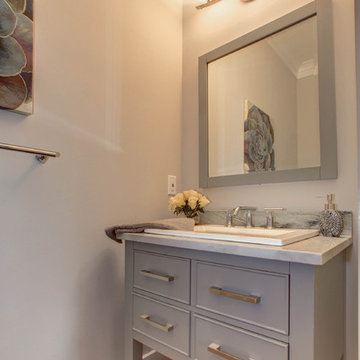
Inset drawers, free standing giving this powder room a spacious and larger feel. Light gray colors bring the contemporary feel into a very small space. The Hardwood flooring brings warmth to the space and connect it with the rest of the main floor.
homevisit
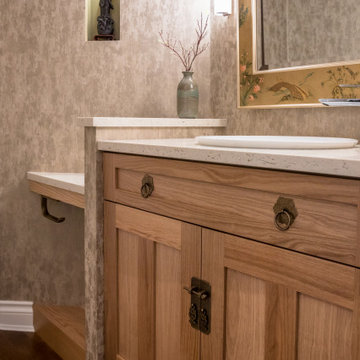
Three Bathrooms (Hallway Bathroom, Powder Room, Ensuite). Beautiful Bathroom Renovation Project Featuring 4" x 16" Wall Tiles, 2" x 2" Shower Base Tiles, 12" x 24" Porcelain Floor Tiles, Riobel Shower Fixtures, Kohler Sinks, Kuzco Light Fixtures, Engineered Quartz Vanity Top, Custom Built Vanity and Custom Shower Glass. Home Builder West Vancouver.
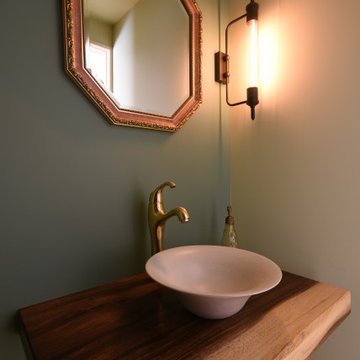
アンティークな空間とモンキーポッドの洗面台
Design ideas for a small industrial cloakroom in Other with a two-piece toilet, green walls, medium hardwood flooring, a built-in sink, wooden worktops, multi-coloured floors, multi-coloured worktops, a built in vanity unit, a wallpapered ceiling and wallpapered walls.
Design ideas for a small industrial cloakroom in Other with a two-piece toilet, green walls, medium hardwood flooring, a built-in sink, wooden worktops, multi-coloured floors, multi-coloured worktops, a built in vanity unit, a wallpapered ceiling and wallpapered walls.
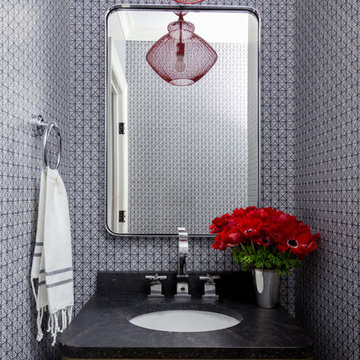
Interior Design, Custom Millwork & Furniture Design by Chango & Co.
Photography by Raquel Langworthy
See the story in Domino Magazine
Inspiration for a small contemporary cloakroom in New York with flat-panel cabinets, brown cabinets, black walls, medium hardwood flooring, a built-in sink, soapstone worktops and brown floors.
Inspiration for a small contemporary cloakroom in New York with flat-panel cabinets, brown cabinets, black walls, medium hardwood flooring, a built-in sink, soapstone worktops and brown floors.
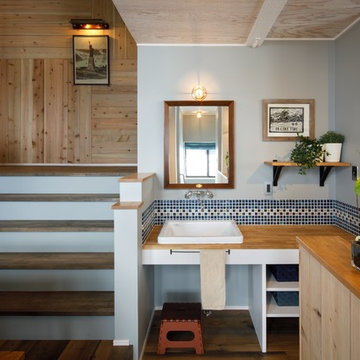
Photo of a scandi cloakroom in Other with open cabinets, white cabinets, multi-coloured tiles, grey walls, medium hardwood flooring, a built-in sink, wooden worktops and brown floors.
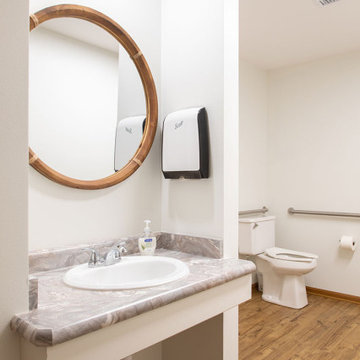
The bathrooms were reconfigured to create private, single-user spaces and convert unused showers into accessible storage space for folding tables and chairs and event supplies.
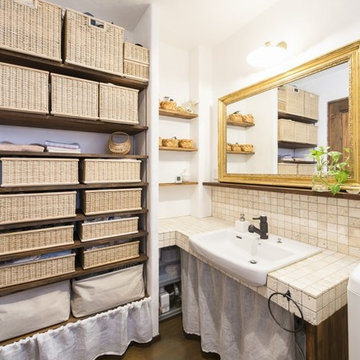
Farmhouse cloakroom in Fukuoka with open cabinets, white walls, medium hardwood flooring, a built-in sink and brown floors.
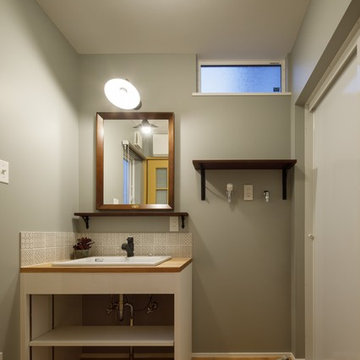
Design ideas for a scandinavian cloakroom in Other with open cabinets, grey walls, medium hardwood flooring, a built-in sink, wooden worktops, brown floors and brown worktops.
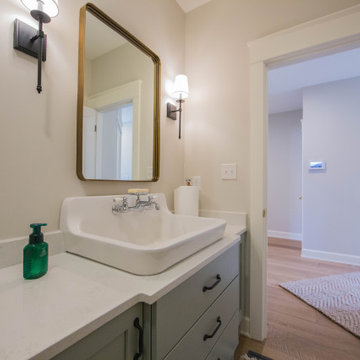
The renovated powder room carries the farmhouse feel with the antique style sink and faucets.
Medium sized traditional cloakroom in Indianapolis with recessed-panel cabinets, green cabinets, a two-piece toilet, beige walls, medium hardwood flooring, a built-in sink, quartz worktops, brown floors, white worktops and a freestanding vanity unit.
Medium sized traditional cloakroom in Indianapolis with recessed-panel cabinets, green cabinets, a two-piece toilet, beige walls, medium hardwood flooring, a built-in sink, quartz worktops, brown floors, white worktops and a freestanding vanity unit.
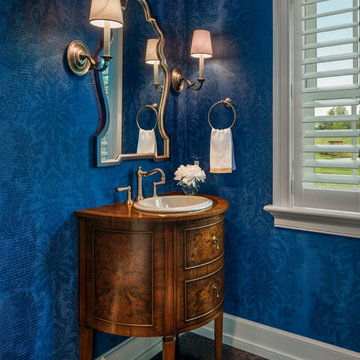
Tom Crane Photography
Photo of a classic cloakroom in Philadelphia with freestanding cabinets, medium wood cabinets, blue walls, medium hardwood flooring, a built-in sink and wooden worktops.
Photo of a classic cloakroom in Philadelphia with freestanding cabinets, medium wood cabinets, blue walls, medium hardwood flooring, a built-in sink and wooden worktops.
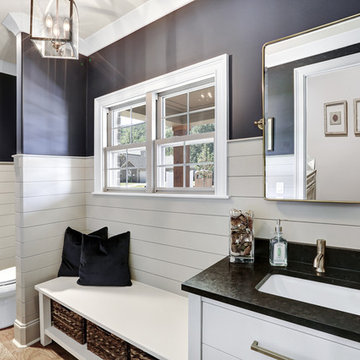
Shiplap
Inspiration for a large classic cloakroom in Other with flat-panel cabinets, white cabinets, a one-piece toilet, white tiles, blue walls, medium hardwood flooring, a built-in sink, granite worktops and brown floors.
Inspiration for a large classic cloakroom in Other with flat-panel cabinets, white cabinets, a one-piece toilet, white tiles, blue walls, medium hardwood flooring, a built-in sink, granite worktops and brown floors.

外壁にはデザインコンクリートを施し、漆喰の壁、無垢の床材、本棚の扉の奥には隠し部屋があります。
Inspiration for a world-inspired cloakroom in Tokyo Suburbs with dark wood cabinets, white walls, medium hardwood flooring, a built-in sink and brown floors.
Inspiration for a world-inspired cloakroom in Tokyo Suburbs with dark wood cabinets, white walls, medium hardwood flooring, a built-in sink and brown floors.
Cloakroom with Medium Hardwood Flooring and a Built-In Sink Ideas and Designs
8