Cloakroom with Medium Hardwood Flooring and a Wall-Mounted Sink Ideas and Designs
Refine by:
Budget
Sort by:Popular Today
141 - 160 of 262 photos
Item 1 of 3
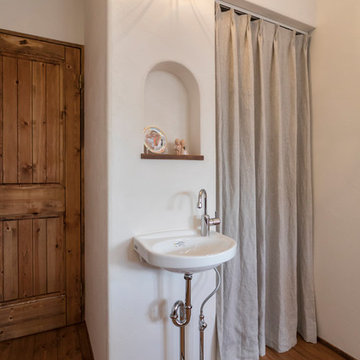
アンティークの雰囲気ただよう洗面
World-inspired cloakroom in Nagoya with white walls, brown floors, medium hardwood flooring and a wall-mounted sink.
World-inspired cloakroom in Nagoya with white walls, brown floors, medium hardwood flooring and a wall-mounted sink.
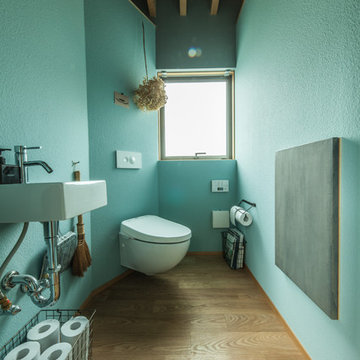
photo : masakazu koga
Photo of a world-inspired cloakroom in Other with blue walls, medium hardwood flooring, a wall-mounted sink and brown floors.
Photo of a world-inspired cloakroom in Other with blue walls, medium hardwood flooring, a wall-mounted sink and brown floors.
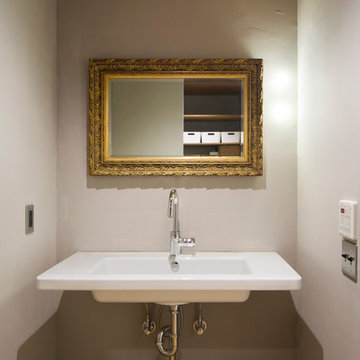
写真:富田英次
This is an example of a small urban cloakroom in Osaka with beige walls, medium hardwood flooring, a wall-mounted sink, open cabinets, grey tiles and white worktops.
This is an example of a small urban cloakroom in Osaka with beige walls, medium hardwood flooring, a wall-mounted sink, open cabinets, grey tiles and white worktops.
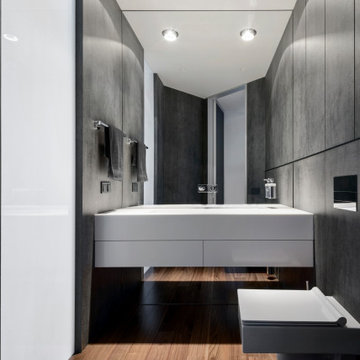
Photo of a medium sized contemporary cloakroom in Novosibirsk with flat-panel cabinets, white cabinets, a wall mounted toilet, grey tiles, cement tiles, grey walls, medium hardwood flooring, a wall-mounted sink, solid surface worktops, brown floors, white worktops and a floating vanity unit.
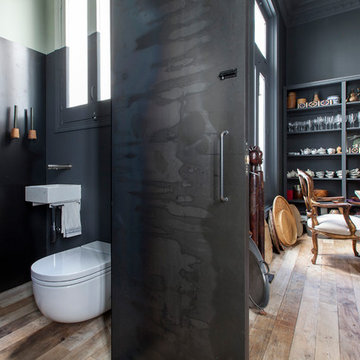
Photo of a medium sized industrial cloakroom in Madrid with a wall mounted toilet, grey walls, medium hardwood flooring and a wall-mounted sink.
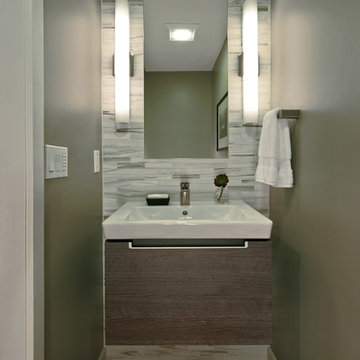
NW Architectural Photography, Designer Collaborative Interiors
Design ideas for a small retro cloakroom in Seattle with quartz worktops, green tiles, porcelain tiles, green walls, medium hardwood flooring, a wall-mounted sink and brown floors.
Design ideas for a small retro cloakroom in Seattle with quartz worktops, green tiles, porcelain tiles, green walls, medium hardwood flooring, a wall-mounted sink and brown floors.
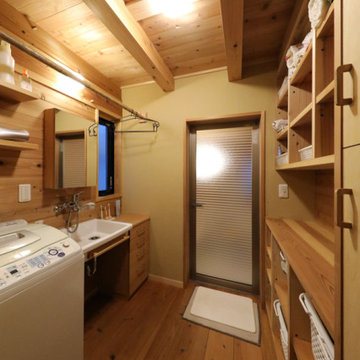
床下エアコンの効果によって床も暖かく、冬も寒くありません。
Medium sized world-inspired cloakroom in Nagoya with beaded cabinets, wooden worktops, medium hardwood flooring and a wall-mounted sink.
Medium sized world-inspired cloakroom in Nagoya with beaded cabinets, wooden worktops, medium hardwood flooring and a wall-mounted sink.
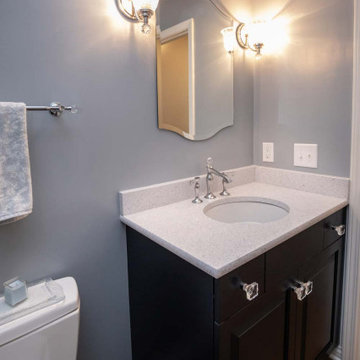
These homeowners requested a complete makeover of their dated lake house with an open floor plan that allowed for entertaining while enjoying the beautiful views of the lake from the kitchen and family room. We proposed taking out a loft area over the kitchen to open the space. This required moving the location of the stairs to access the basement bedrooms and moving the laundry and guest bath to new locations, which created improved flow of traffic. Each bathroom received a complete facelift complete with the powder bath taking a more polished finish for the lone female of the house to enjoy. We also painted the ceiling on the main floor, while leaving the beams stained to modernize the space. The renovation surpassed the goals and vision of the homeowner and allowed for a view of the lake the homeowner stated she never even knew she had.
Daniella Cesarei
This is an example of a medium sized urban cloakroom in Buckinghamshire with a wall mounted toilet, multi-coloured walls, medium hardwood flooring, a wall-mounted sink, concrete worktops, brown floors and grey worktops.
This is an example of a medium sized urban cloakroom in Buckinghamshire with a wall mounted toilet, multi-coloured walls, medium hardwood flooring, a wall-mounted sink, concrete worktops, brown floors and grey worktops.
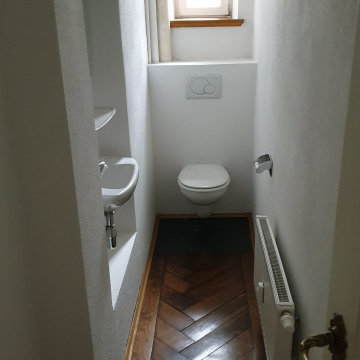
"Platz ist in der kleinsten Hütte" kann man hier mit Fug und Recht behaupten. Durch die Nische für das kleine Waschbecken mit Ablage und Spiegel gelangt man problemlos zum WC.
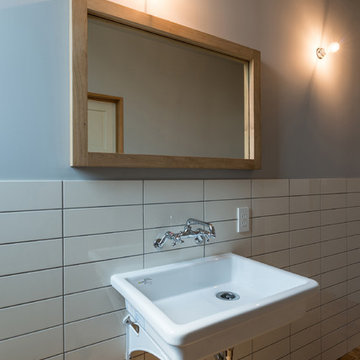
シンプルで頑丈な箱(スケルトン)の中に、自由に変更できる内装(インフィル)を備え、施主自身が間取りや仕上げをデザインすることができ、次世代まで長く住みつなぐことができます。
Photo by 東涌宏和/東涌写真事務所
Design ideas for an urban cloakroom in Other with white tiles, multi-coloured walls, medium hardwood flooring, a wall-mounted sink and brown floors.
Design ideas for an urban cloakroom in Other with white tiles, multi-coloured walls, medium hardwood flooring, a wall-mounted sink and brown floors.
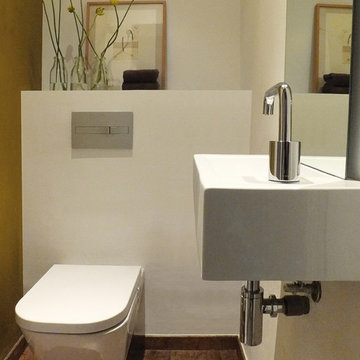
Ramon Roman
Inspiration for a small contemporary cloakroom in Barcelona with a wall mounted toilet, white walls, medium hardwood flooring and a wall-mounted sink.
Inspiration for a small contemporary cloakroom in Barcelona with a wall mounted toilet, white walls, medium hardwood flooring and a wall-mounted sink.
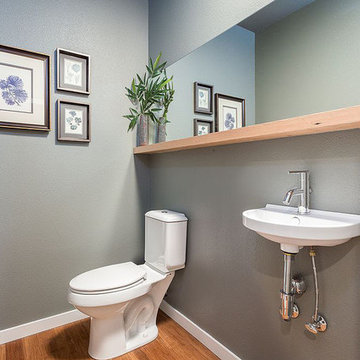
Medium sized contemporary cloakroom in Portland with a two-piece toilet, grey walls, medium hardwood flooring, a wall-mounted sink and brown floors.
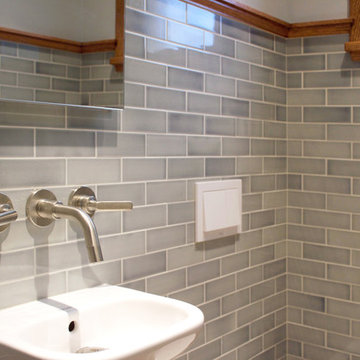
Small traditional cloakroom in Other with a wall mounted toilet, grey tiles, metro tiles, grey walls, medium hardwood flooring and a wall-mounted sink.
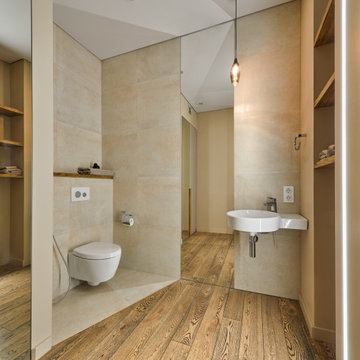
Design ideas for a medium sized contemporary cloakroom in Yekaterinburg with a wall mounted toilet, beige tiles, porcelain tiles, beige walls, medium hardwood flooring and a wall-mounted sink.
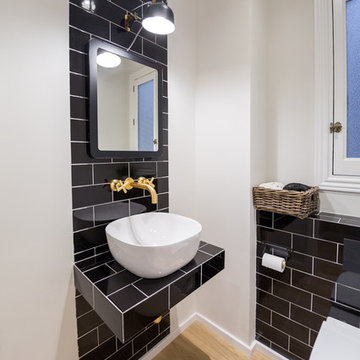
Ébano arquitectura de interiores reforma este antiguo apartamento en el centro de Alcoy, de fuerte personalidad. El diseño respeta la estética clásica original recuperando muchos elementos existentes y modernizándolos. En los espacios comunes utilizamos la madera, colores claros y elementos en negro e inoxidable. Esta neutralidad contrasta con la decoración de los baños y dormitorios, mucho más atrevidos, que sin duda no pasan desapercibidos.
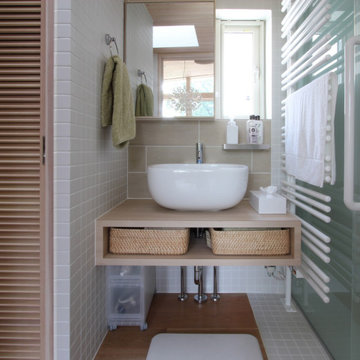
Inspiration for a large scandi cloakroom in Other with open cabinets, dark wood cabinets, a one-piece toilet, white tiles, porcelain tiles, white walls, medium hardwood flooring, a wall-mounted sink, wooden worktops, brown floors, beige worktops and a built in vanity unit.
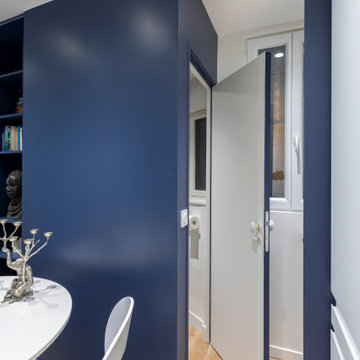
La porte coulissante bleue ouverte laisse apparaitre la continuité de la cuisine, cet espace est dédié à la buanderie d'un coté et donne accès de l'autre à la porte des toilettes
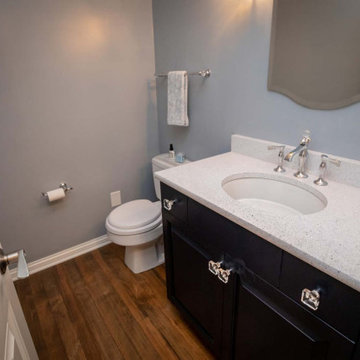
These homeowners requested a complete makeover of their dated lake house with an open floor plan that allowed for entertaining while enjoying the beautiful views of the lake from the kitchen and family room. We proposed taking out a loft area over the kitchen to open the space. This required moving the location of the stairs to access the basement bedrooms and moving the laundry and guest bath to new locations, which created improved flow of traffic. Each bathroom received a complete facelift complete with the powder bath taking a more polished finish for the lone female of the house to enjoy. We also painted the ceiling on the main floor, while leaving the beams stained to modernize the space. The renovation surpassed the goals and vision of the homeowner and allowed for a view of the lake the homeowner stated she never even knew she had.
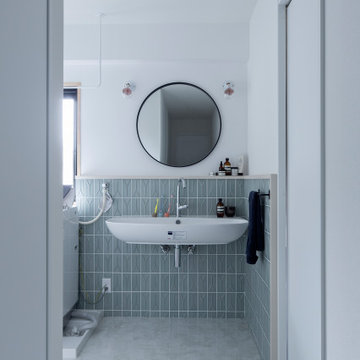
Retro cloakroom in Osaka with white cabinets, a one-piece toilet, blue tiles, ceramic tiles, green walls, medium hardwood flooring, a wall-mounted sink, brown floors and a wallpapered ceiling.
Cloakroom with Medium Hardwood Flooring and a Wall-Mounted Sink Ideas and Designs
8