Cloakroom with Medium Hardwood Flooring and Concrete Flooring Ideas and Designs
Refine by:
Budget
Sort by:Popular Today
21 - 40 of 6,001 photos
Item 1 of 3

The guest powder room has a floating weathered wood vanity with gold accents and fixtures. A textured gray wallpaper with gold accents ties it all together.

Design ideas for a traditional cloakroom in Portland with shaker cabinets, brown cabinets, multi-coloured walls, medium hardwood flooring, a vessel sink, white worktops, a freestanding vanity unit and wallpapered walls.

The small antique chandelier was the inspiration for this powder room, while the acrylic in the wall sconce and mirror add a touch of updated transitional style. The metallic grey wallpaper contrasts beautifully with the white vanity cabinet. The quartz counter top has subtle grey veining with a shaped backsplash and ogee edge and offers a nice backdrop for the polished nickel faucet. Brass on the mirror and sconce tie in nicely with the chinoiserie corner shelf, while framed fern art fill the need for just one piece of art. The powder room offers a space of elegance, if only for a moment!
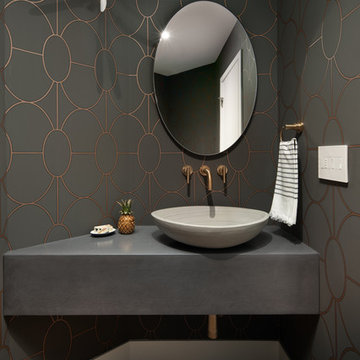
Modern cloakroom in Denver with grey walls, medium hardwood flooring, a vessel sink, concrete worktops, brown floors and grey worktops.
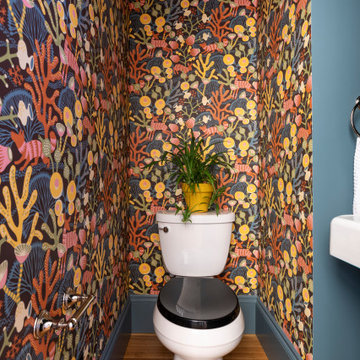
Situated between the dining room and kitchen, a new WC opens to the entry hall. It’s a visual treat with a combination of deep blue paint and jovial floral wallpaper by Hanna Werning. Plumbing fixtures are by Delta, Signature Hardware and Kohler.

This gem of a house was built in the 1950s, when its neighborhood undoubtedly felt remote. The university footprint has expanded in the 70 years since, however, and today this home sits on prime real estate—easy biking and reasonable walking distance to campus.
When it went up for sale in 2017, it was largely unaltered. Our clients purchased it to renovate and resell, and while we all knew we'd need to add square footage to make it profitable, we also wanted to respect the neighborhood and the house’s own history. Swedes have a word that means “just the right amount”: lagom. It is a guiding philosophy for us at SYH, and especially applied in this renovation. Part of the soul of this house was about living in just the right amount of space. Super sizing wasn’t a thing in 1950s America. So, the solution emerged: keep the original rectangle, but add an L off the back.
With no owner to design with and for, SYH created a layout to appeal to the masses. All public spaces are the back of the home--the new addition that extends into the property’s expansive backyard. A den and four smallish bedrooms are atypically located in the front of the house, in the original 1500 square feet. Lagom is behind that choice: conserve space in the rooms where you spend most of your time with your eyes shut. Put money and square footage toward the spaces in which you mostly have your eyes open.
In the studio, we started calling this project the Mullet Ranch—business up front, party in the back. The front has a sleek but quiet effect, mimicking its original low-profile architecture street-side. It’s very Hoosier of us to keep appearances modest, we think. But get around to the back, and surprise! lofted ceilings and walls of windows. Gorgeous.

Matthew Millman
Photo of a contemporary cloakroom in Los Angeles with flat-panel cabinets, black cabinets, a wall mounted toilet, multi-coloured walls, medium hardwood flooring, a console sink and brown floors.
Photo of a contemporary cloakroom in Los Angeles with flat-panel cabinets, black cabinets, a wall mounted toilet, multi-coloured walls, medium hardwood flooring, a console sink and brown floors.
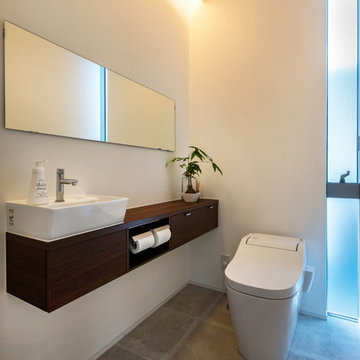
Design ideas for a contemporary cloakroom in Other with white walls, concrete flooring, grey floors, flat-panel cabinets, dark wood cabinets, a wall mounted toilet, a vessel sink and wooden worktops.
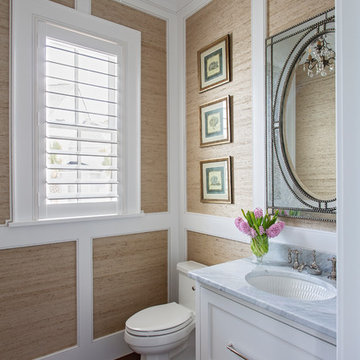
This is an example of a medium sized beach style cloakroom in Charleston with beaded cabinets, white cabinets, a one-piece toilet, beige walls, medium hardwood flooring, marble worktops, brown floors and grey worktops.
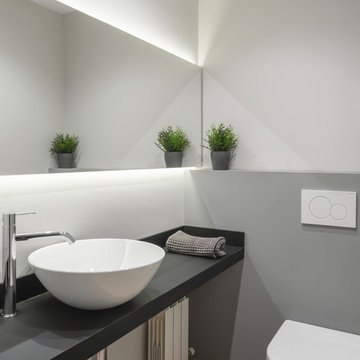
Kris Moya Studio
Photo of a modern cloakroom in Barcelona with a wall mounted toilet, medium hardwood flooring, black worktops and brown floors.
Photo of a modern cloakroom in Barcelona with a wall mounted toilet, medium hardwood flooring, black worktops and brown floors.

Jason Cook
Inspiration for a coastal cloakroom in Los Angeles with beige walls, medium hardwood flooring, a vessel sink, wooden worktops, brown floors and brown worktops.
Inspiration for a coastal cloakroom in Los Angeles with beige walls, medium hardwood flooring, a vessel sink, wooden worktops, brown floors and brown worktops.
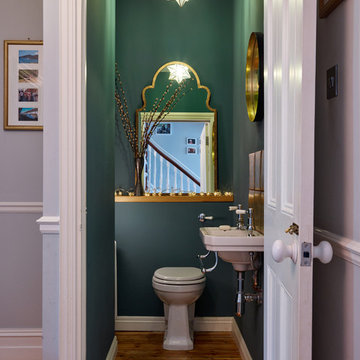
Photo of a small traditional cloakroom in Other with a one-piece toilet, green walls, medium hardwood flooring, a wall-mounted sink and brown floors.
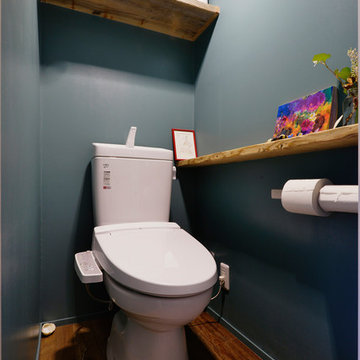
スタイル工房_stylekoubou
Photo of a modern cloakroom with blue walls, medium hardwood flooring and brown floors.
Photo of a modern cloakroom with blue walls, medium hardwood flooring and brown floors.
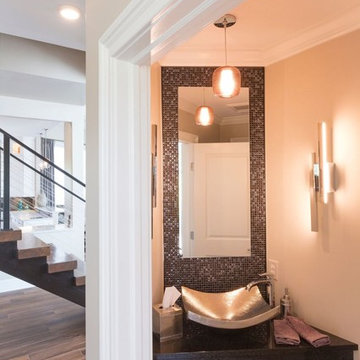
Design ideas for a small classic cloakroom in Other with black tiles, grey tiles, multi-coloured tiles, metal tiles, black walls, medium hardwood flooring, a vessel sink, engineered stone worktops and brown floors.
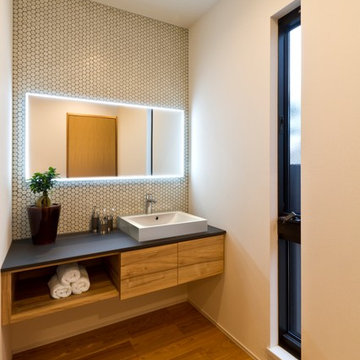
Inspiration for a contemporary cloakroom in Other with flat-panel cabinets, dark wood cabinets, white tiles, white walls, medium hardwood flooring, a vessel sink and brown floors.
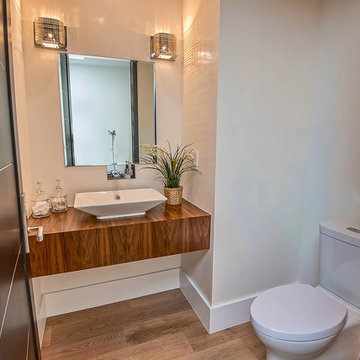
Inspiration for a small modern cloakroom in Los Angeles with medium wood cabinets, a two-piece toilet, white walls, medium hardwood flooring, a vessel sink, wooden worktops and brown floors.

Inspiration for a large classic cloakroom in Austin with grey cabinets, a two-piece toilet, grey walls, a submerged sink, marble worktops, freestanding cabinets and medium hardwood flooring.
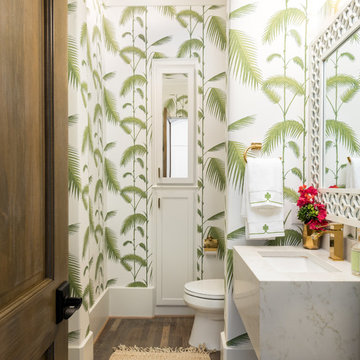
Photo of a world-inspired cloakroom in Dallas with white cabinets, a one-piece toilet, multi-coloured walls, medium hardwood flooring, engineered stone worktops, brown floors and a submerged sink.

Kate & Keith Photography
Inspiration for a small classic cloakroom in Boston with grey cabinets, multi-coloured walls, medium hardwood flooring, a submerged sink, a two-piece toilet, recessed-panel cabinets and a dado rail.
Inspiration for a small classic cloakroom in Boston with grey cabinets, multi-coloured walls, medium hardwood flooring, a submerged sink, a two-piece toilet, recessed-panel cabinets and a dado rail.
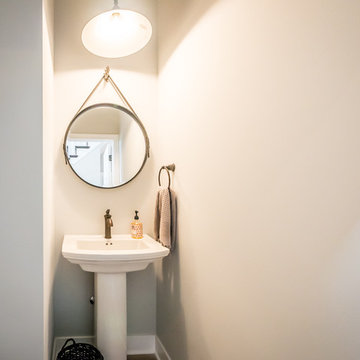
Look at the hand holding the mirror
Small farmhouse cloakroom in Other with a two-piece toilet, green walls, medium hardwood flooring and a pedestal sink.
Small farmhouse cloakroom in Other with a two-piece toilet, green walls, medium hardwood flooring and a pedestal sink.
Cloakroom with Medium Hardwood Flooring and Concrete Flooring Ideas and Designs
2